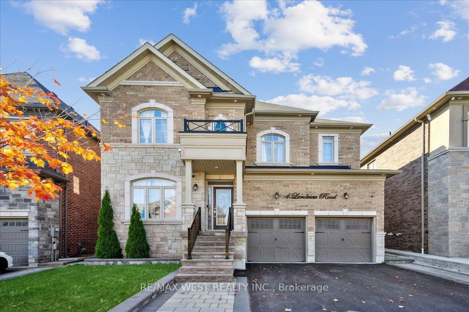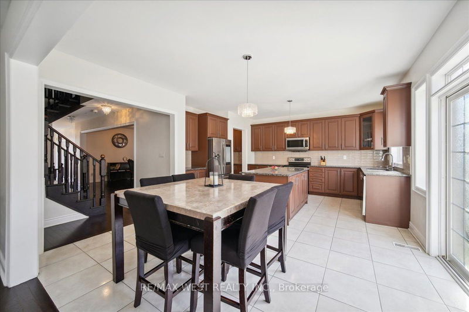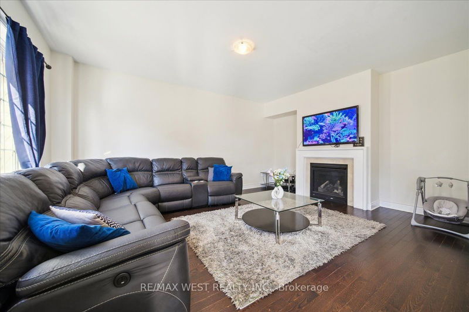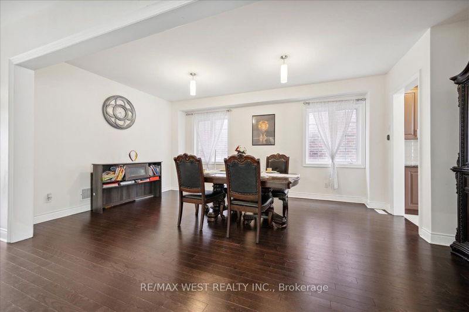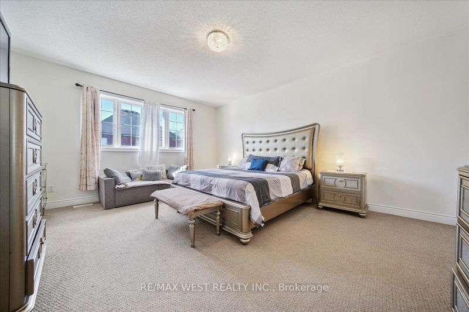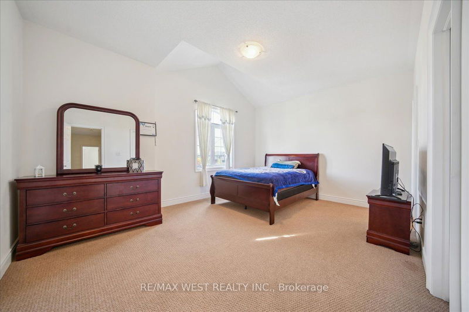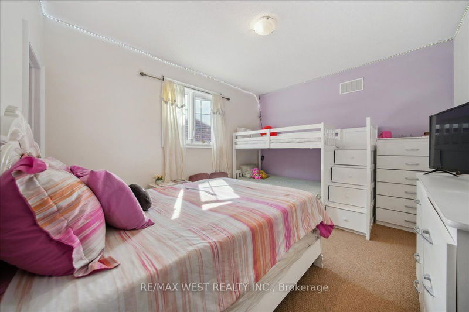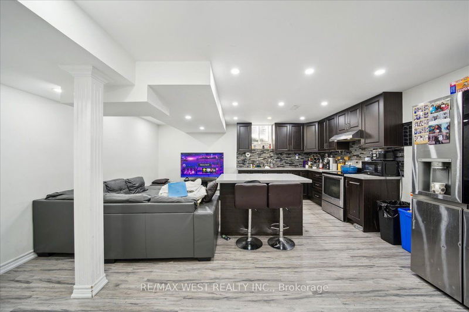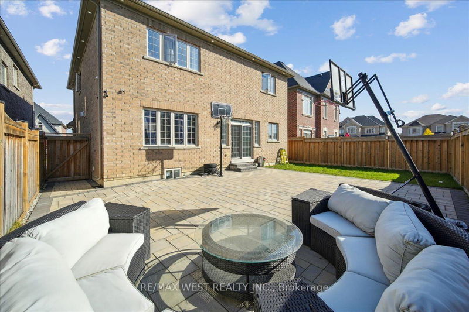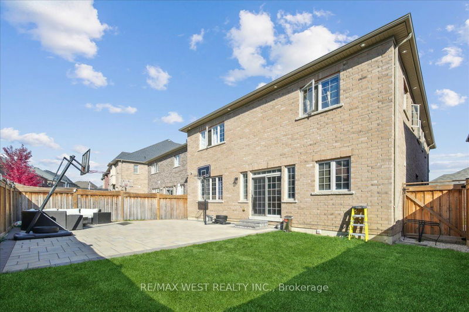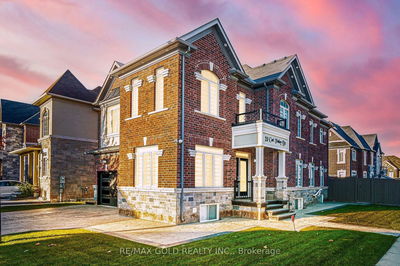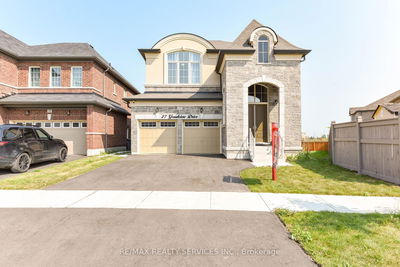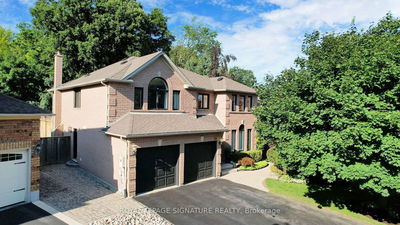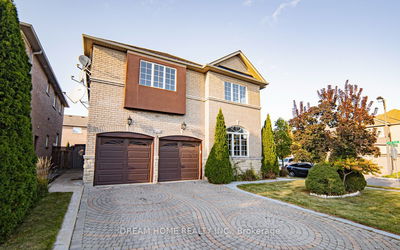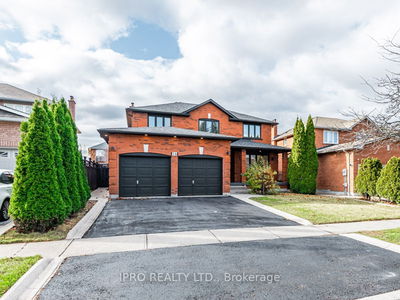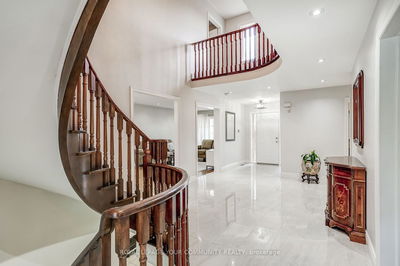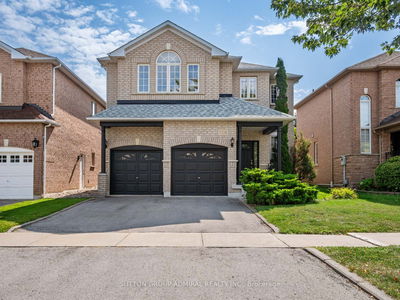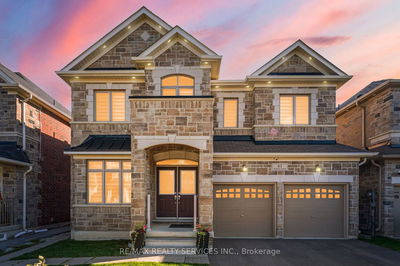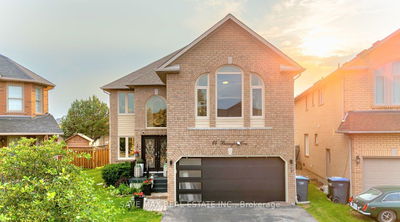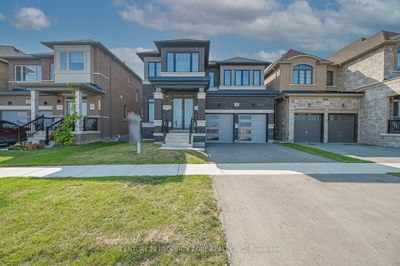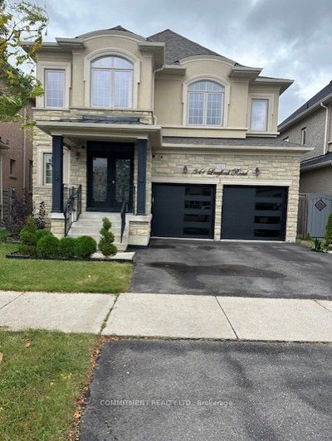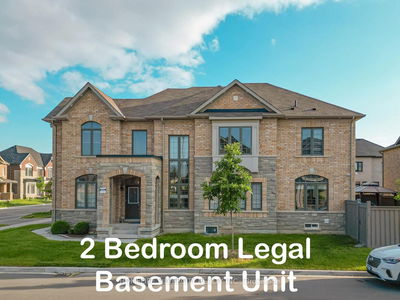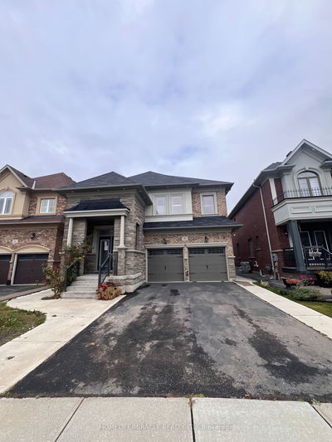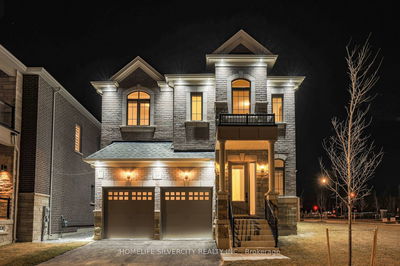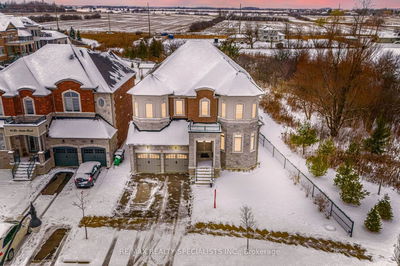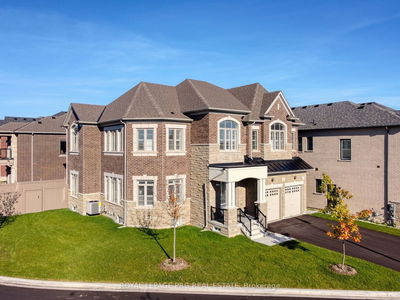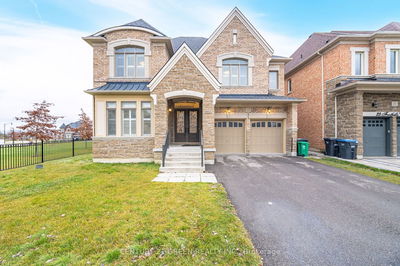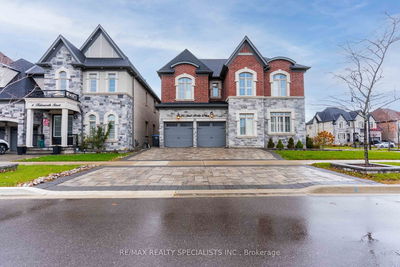Welcome to 4 Landview Rd, a magnificent detached home offering an expansive 3,464 square feet of luxurious living space. This newer property features five spacious bedrooms, each with its own ensuite bathroom, ensuring comfort and privacy for every family member. The lower level boasts a separate three-bedroom basement apartment, complete with three additional bathrooms perfect for extended family or generating rental income. This versatile space enhances the homes appeal, making it a fantastic investment opportunity. Conveniently situated close to all amenities, this home is designed for modern living with a two-car garage and ample parking. Move-in ready, it showcases contemporary finishes and an inviting layout that's perfect for entertaining and everyday living. Don't miss out on this exceptional home in Brampton! Schedule your viewing today and envision the possibilities that await at 4 Landview Rd.
Property Features
- Date Listed: Friday, October 25, 2024
- City: Brampton
- Neighborhood: Toronto Gore Rural Estate
- Major Intersection: Countryside Dr & The Gore Rd
- Living Room: Hardwood Floor, Combined W/Dining, Large Window
- Family Room: Hardwood Floor, Fireplace, Large Window
- Kitchen: Ceramic Floor, Ceramic Back Splash, Centre Island
- Listing Brokerage: Re/Max West Realty Inc. - Disclaimer: The information contained in this listing has not been verified by Re/Max West Realty Inc. and should be verified by the buyer.

