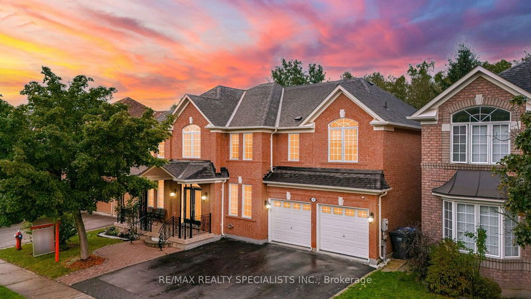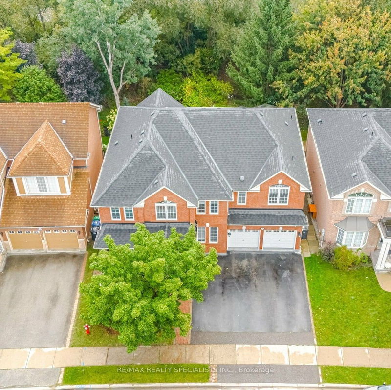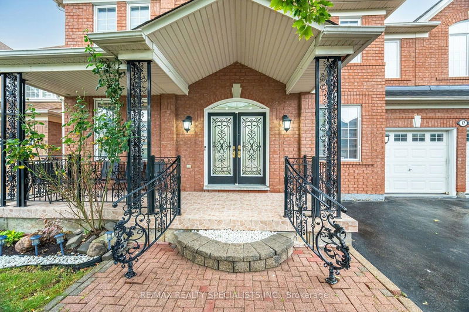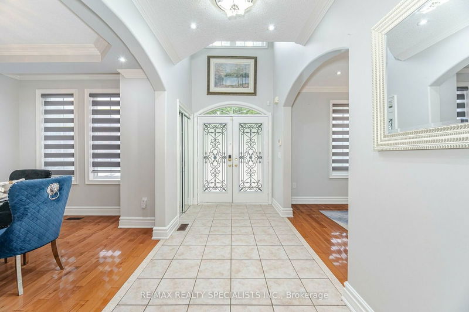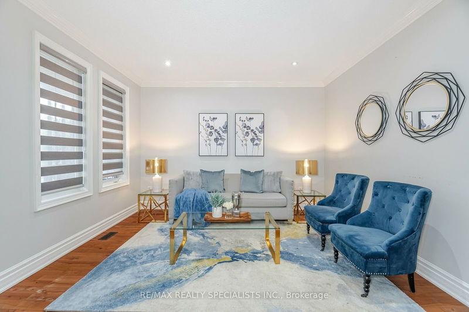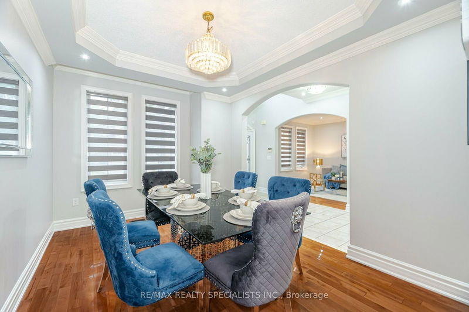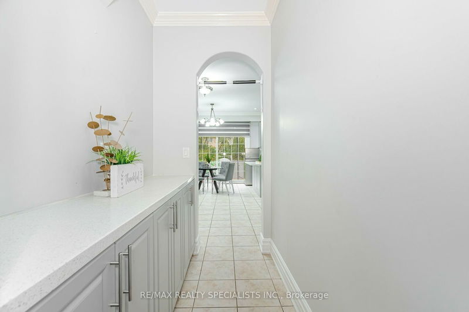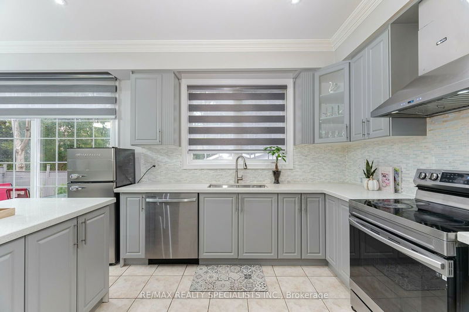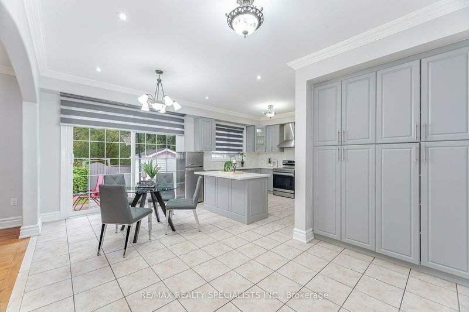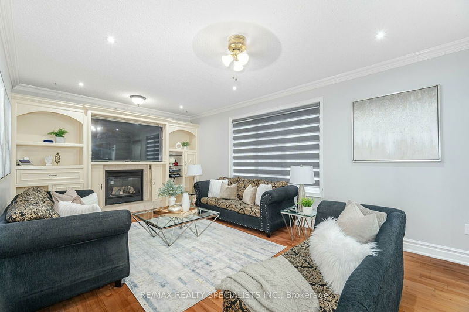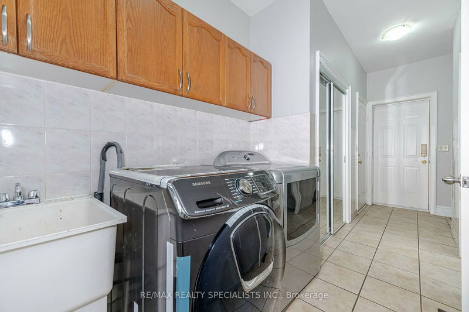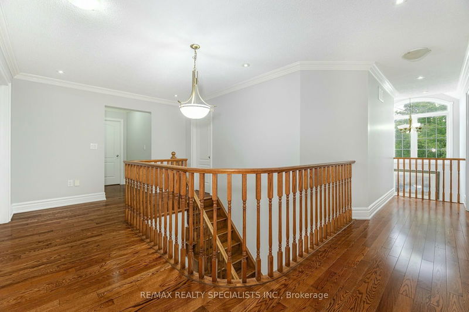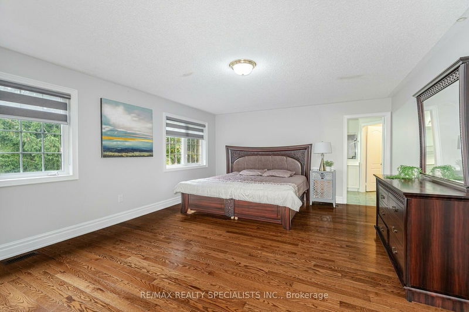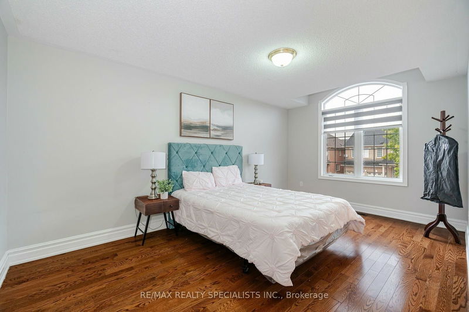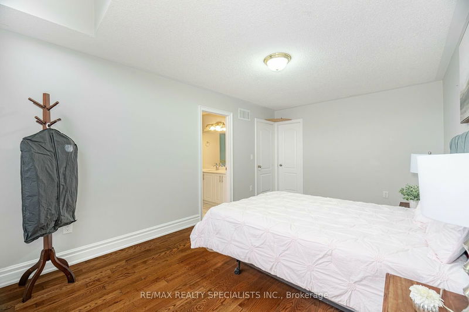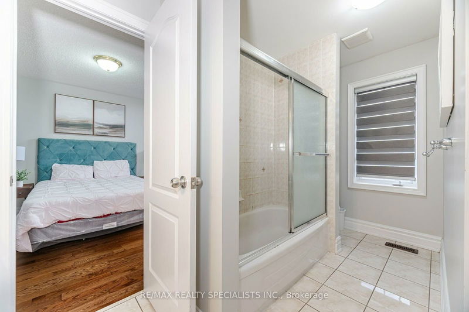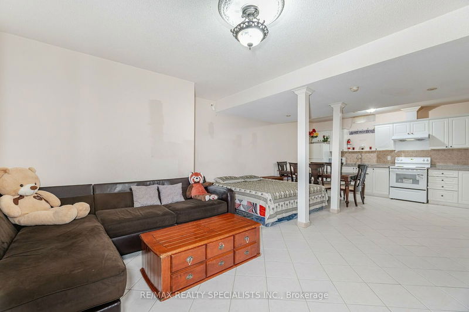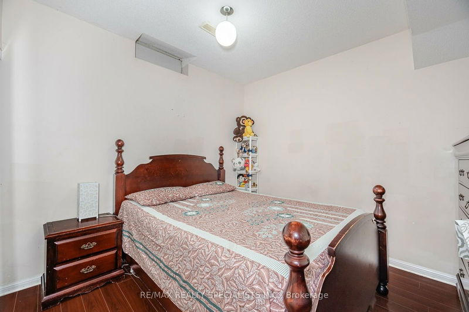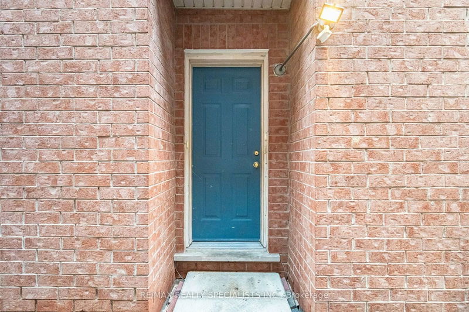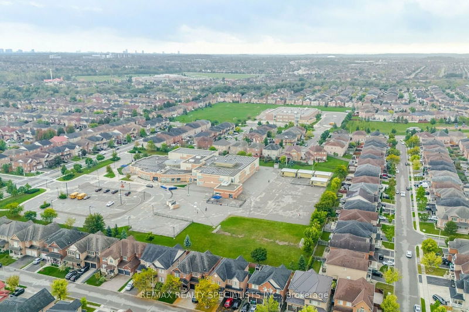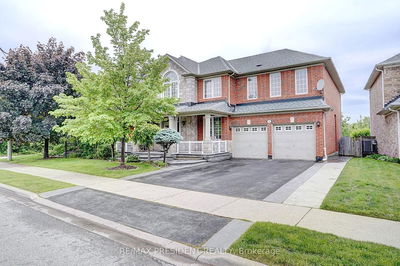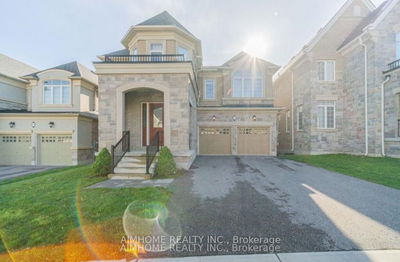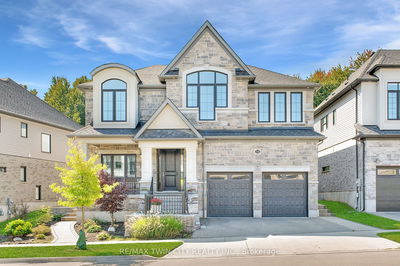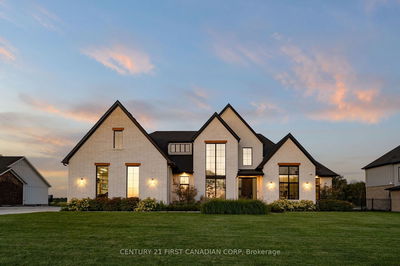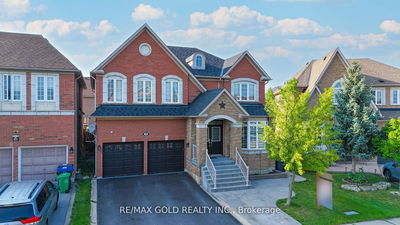Welcome to this exquisite detached mansion on a premium ravine lot, offering luxurious living with 5+2 bedrooms, 6 bathrooms, and parking for 6 cars. The grand double-door entrance opens to formal living and dining rooms adorned with elegant crown molding. A gourmet servery leads to the chefs kitchen and breakfast area, while the family room features a cozy fireplace. The main floor also includes a private office/den with a walk-in closet, powder room, and laundry, all finished with hardwood floors, crown molding, and pot lights throughout. Upstairs, the primary bedroom boasts a 5-piece ensuite, walk-in closet, and large windows. Four additional bedrooms, each with walk-in closets and windows, are paired with two 3-piece semi-ensuite bathrooms. The home features two fully finished basements, each with its own kitchen, living area, 2 bedrooms, and 3-piece bathrooms, accessible via separate entrances. The expansive backyard, with no rear neighbors and direct ravine access, offers ultimate privacy and is perfect for summer relaxation. This home is a masterpiece of elegance, comfort, and refined living.
Property Features
- Date Listed: Wednesday, October 02, 2024
- Virtual Tour: View Virtual Tour for 17 Linstock Drive
- City: Brampton
- Neighborhood: Vales of Castlemore
- Major Intersection: Airport Rd./ Countryside Dr
- Full Address: 17 Linstock Drive, Brampton, L6P 1E2, Ontario, Canada
- Living Room: Hardwood Floor, Window, Pot Lights
- Family Room: Crown Moulding, Fireplace, Pot Lights
- Kitchen: Ceramic Floor, Renovated, Stainless Steel Appl
- Living Room: Ceramic Floor, 4 Pc Bath
- Living Room: Ceramic Floor, 3 Pc Bath
- Listing Brokerage: Re/Max Realty Specialists Inc. - Disclaimer: The information contained in this listing has not been verified by Re/Max Realty Specialists Inc. and should be verified by the buyer.

