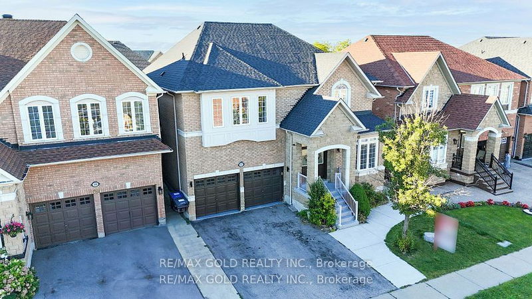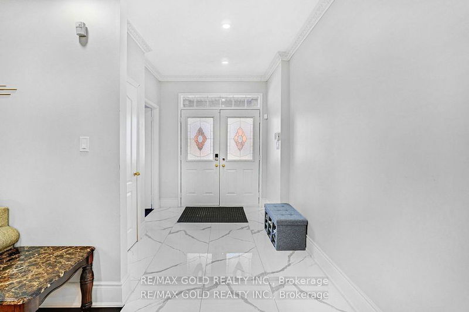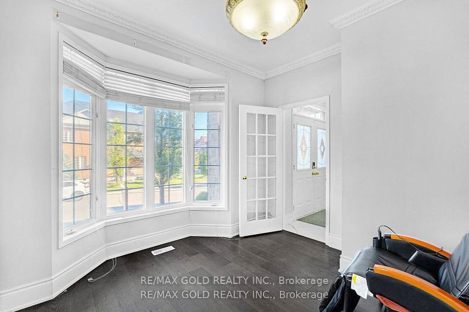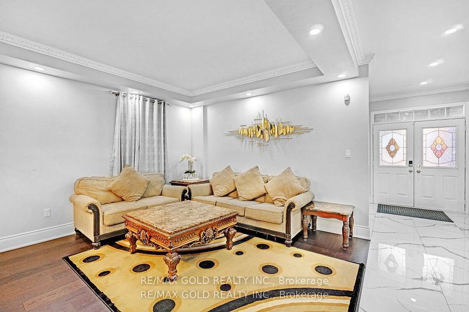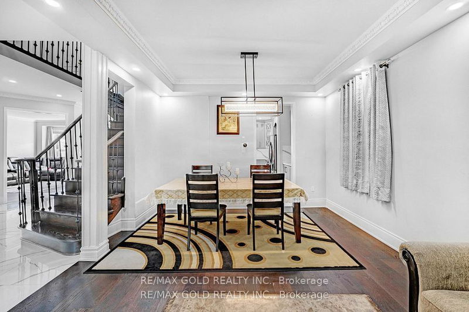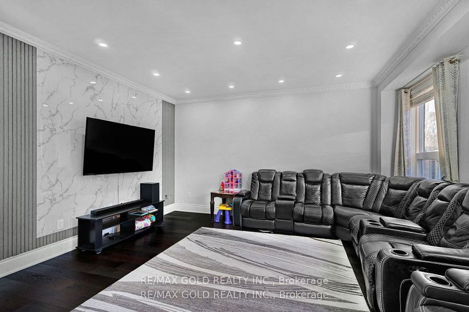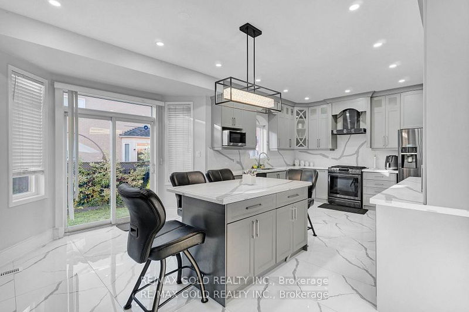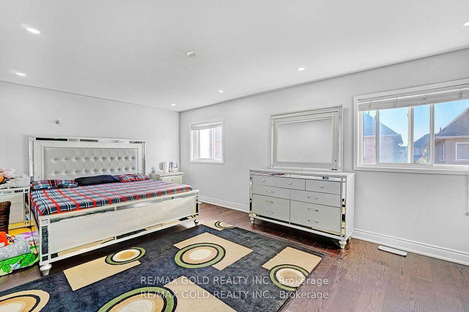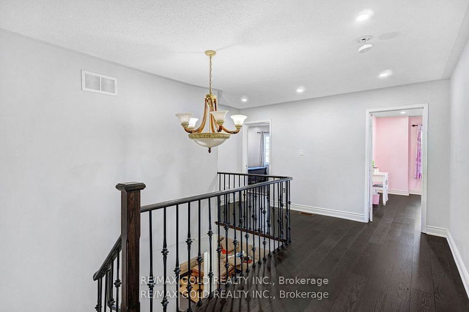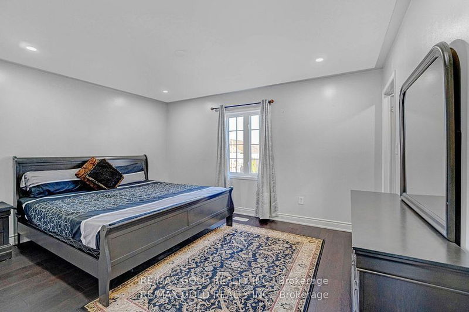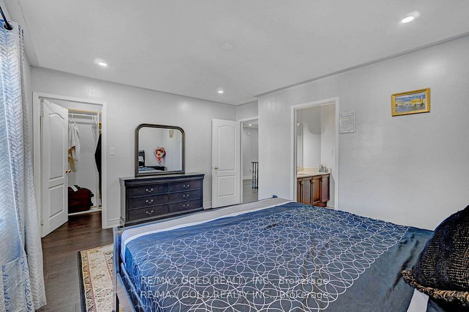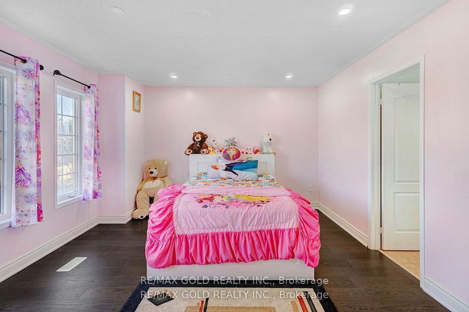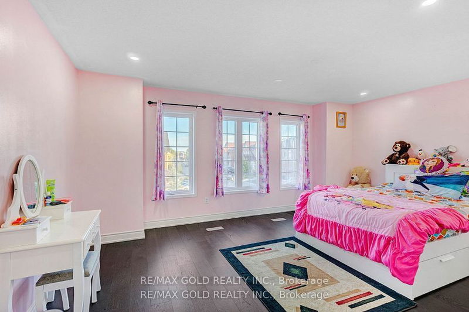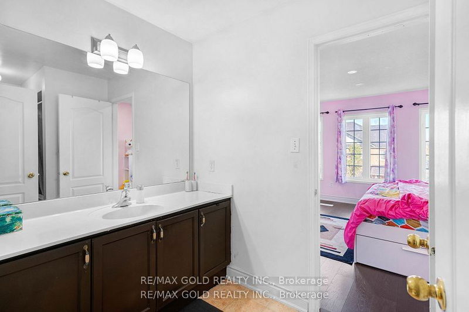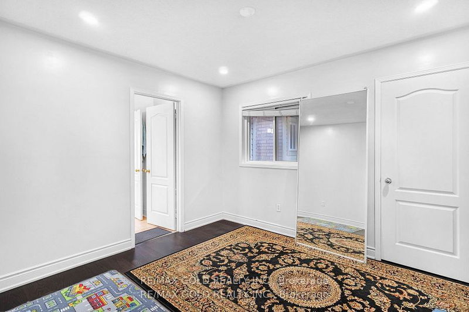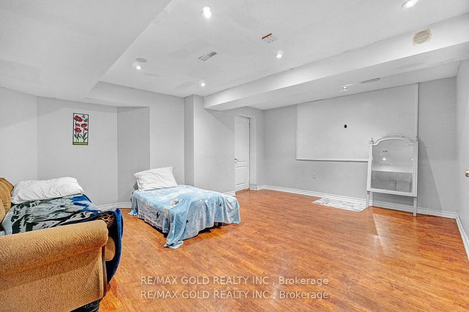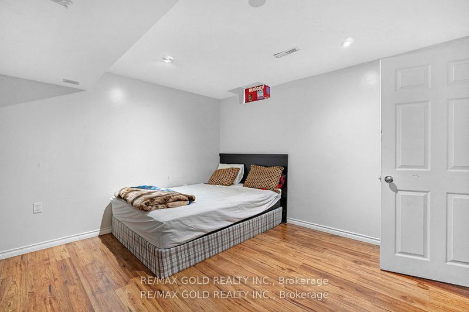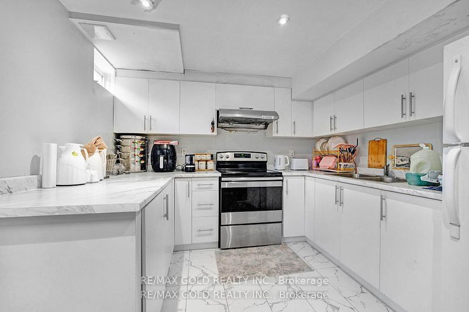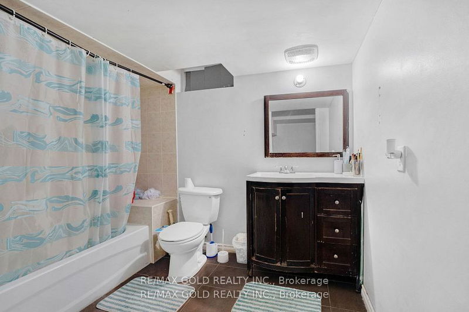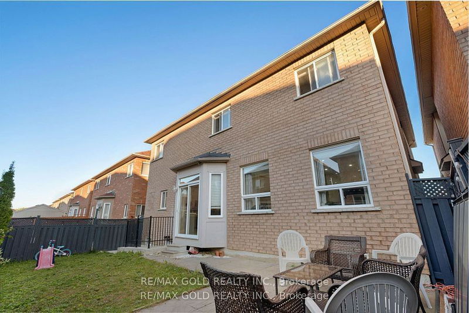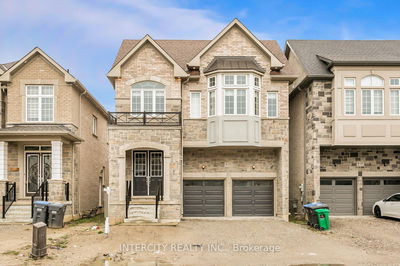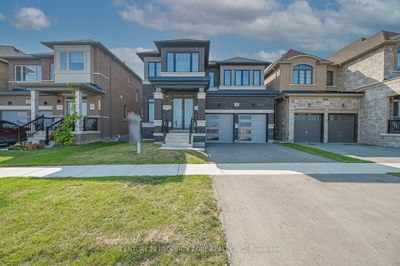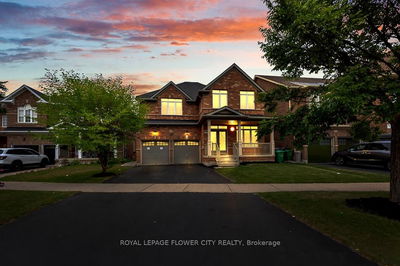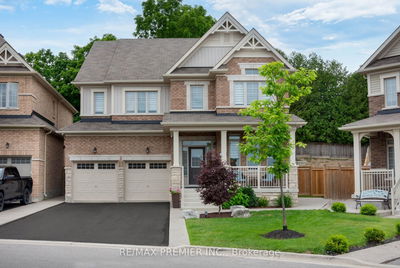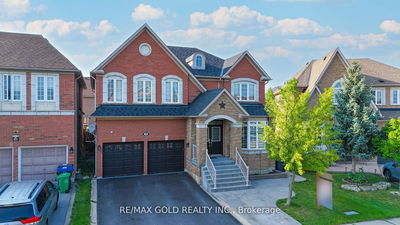Absolute Show Stopper! 3100 Sq Ft, 5+2 Bedroom, Tastefully Upgraded House with Stone & Brick Elevation. Featuring a New Upgraded Kitchen, with Pot Lights, new Stainless Steel Appliances, Granite Countertops, Backsplash, and Pantry. This stunning home boasts a brand new roof (2023),gleaming New Hardwood Floors throughout, and a stylish Accent Wall. Enjoy 9 Ft Ceilings, 3 Full Washrooms on the 2nd Level, a Separate Living and Dining Room, an office, plus a Spacious Family Room with a Gas Fireplace. The Fully Finished Basement includes 2 Bedrooms, a Legal Basement Entrance, and New Appliances, ideal for additional living space. Tons of Natural Light and an Oak Staircase complete this beautiful home!
Property Features
- Date Listed: Wednesday, October 09, 2024
- Virtual Tour: View Virtual Tour for 12 Castle Mountain Drive
- City: Brampton
- Neighborhood: Sandringham-Wellington
- Major Intersection: Airport Rd/Stonecrest Dr
- Full Address: 12 Castle Mountain Drive, Brampton, L6R 2Y1, Ontario, Canada
- Living Room: Hardwood Floor, Combined W/Dining, Crown Moulding
- Family Room: Hardwood Floor, Crown Moulding, Gas Fireplace
- Kitchen: Porcelain Floor, Eat-In Kitchen, Pantry
- Listing Brokerage: Re/Max Gold Realty Inc. - Disclaimer: The information contained in this listing has not been verified by Re/Max Gold Realty Inc. and should be verified by the buyer.


