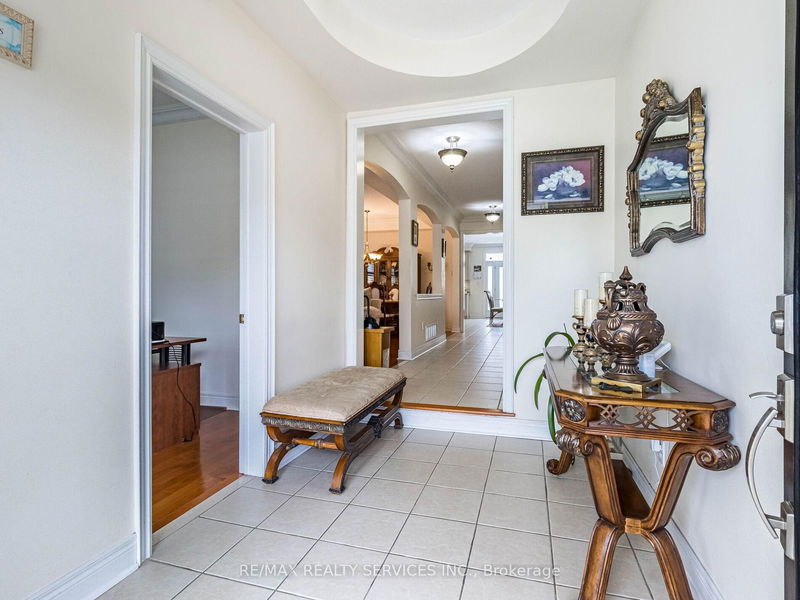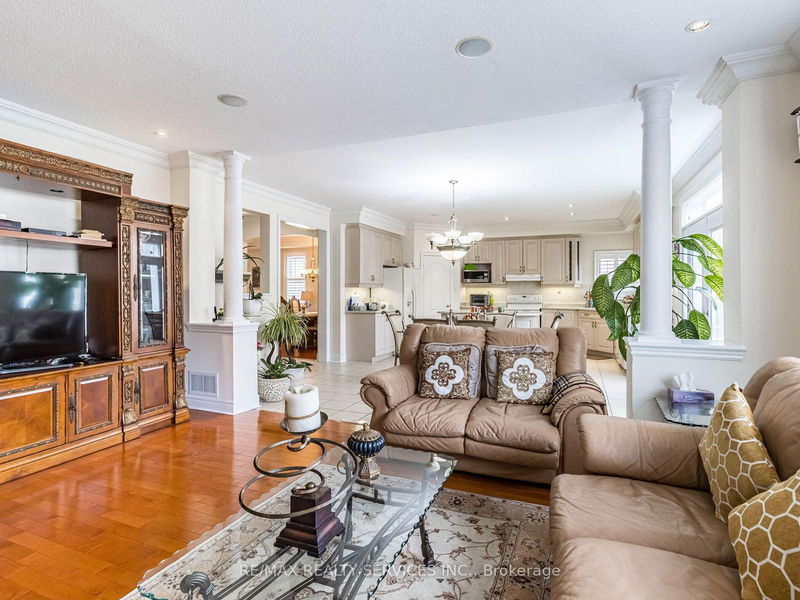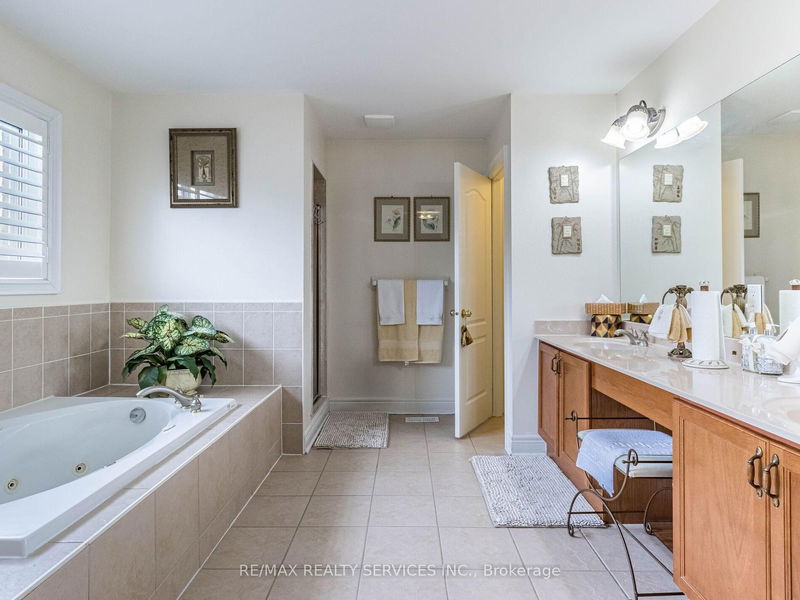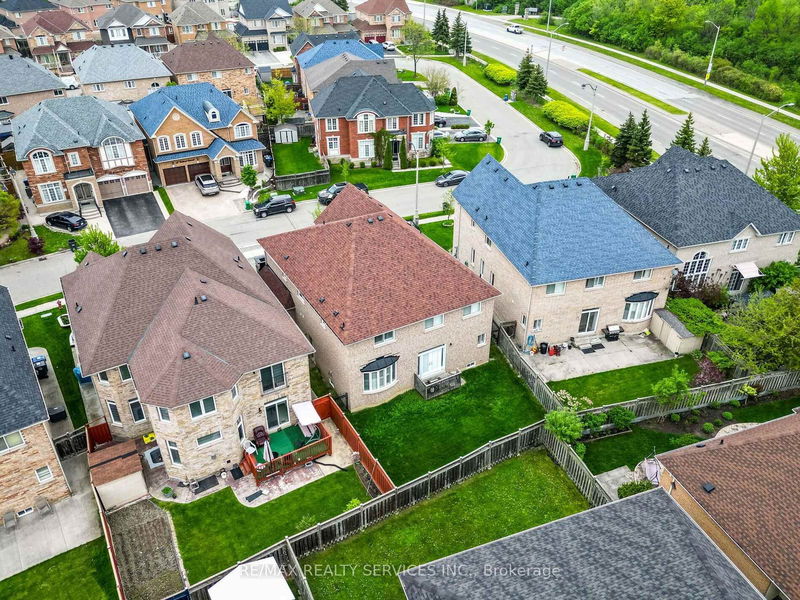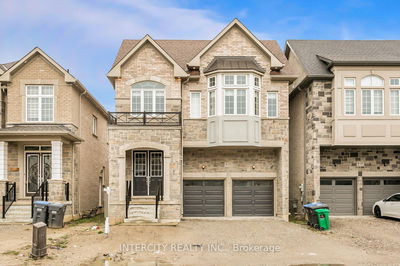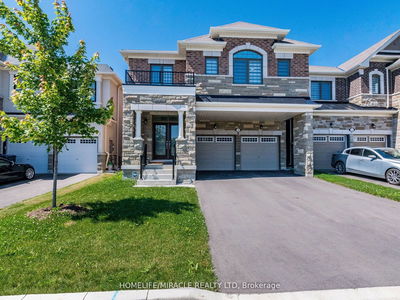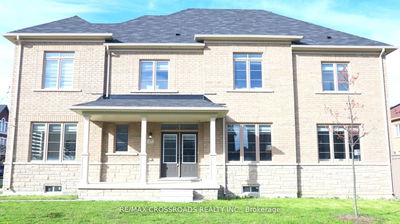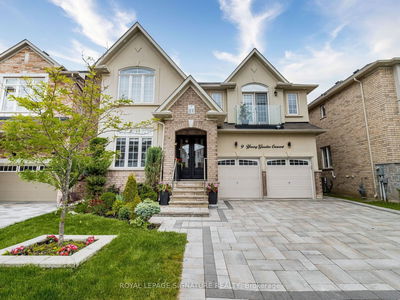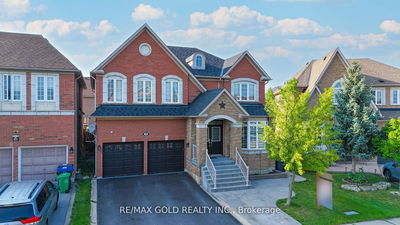Your Look Stops Here! Absolutely Gorgeous Spacious Beauty nestled on a intimate quiet child friendly street just a short walk to all major amenities. A lovely grand foyer which opens into the den/home office then leads to an open concept main floor with spacious Living and dining area, with a grand family room and eat-in Kitchen. Impressive double door entry leads to this home. Many windows & hardwood flooring. Hardwood staircase with wrought iron spindles leads to 2nd Floor with 5 spacious bedrooms and 3 full washrooms. Double doors leads to Master Bedroom with 5pcs ensuite with whirlpool tub. California shutters throughout the entire house.
Property Features
- Date Listed: Friday, July 12, 2024
- Virtual Tour: View Virtual Tour for 44 Trailhead Crescent
- City: Brampton
- Neighborhood: Sandringham-Wellington
- Major Intersection: Sandalwood Pkwy & Mountainash Rd.
- Full Address: 44 Trailhead Crescent, Brampton, L6R 3H3, Ontario, Canada
- Living Room: Combined W/Dining, Hardwood Floor, Open Concept
- Family Room: Open Concept, Hardwood Floor, Fireplace
- Kitchen: Pantry, Ceramic Floor, Backsplash
- Listing Brokerage: Re/Max Realty Services Inc. - Disclaimer: The information contained in this listing has not been verified by Re/Max Realty Services Inc. and should be verified by the buyer.





