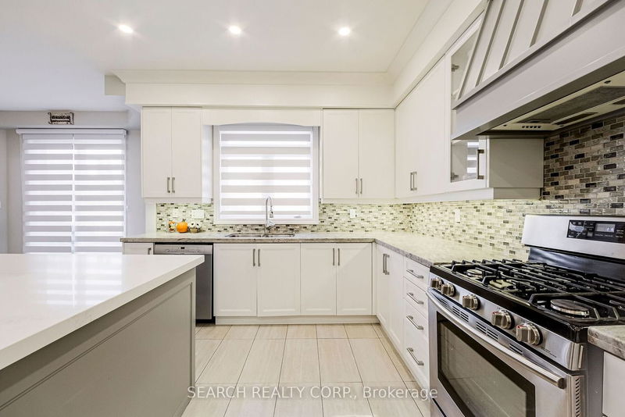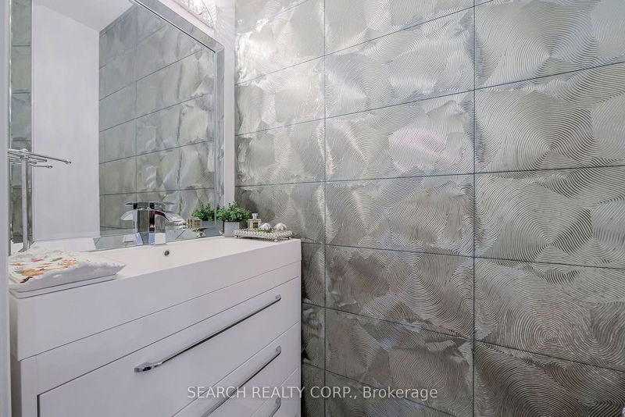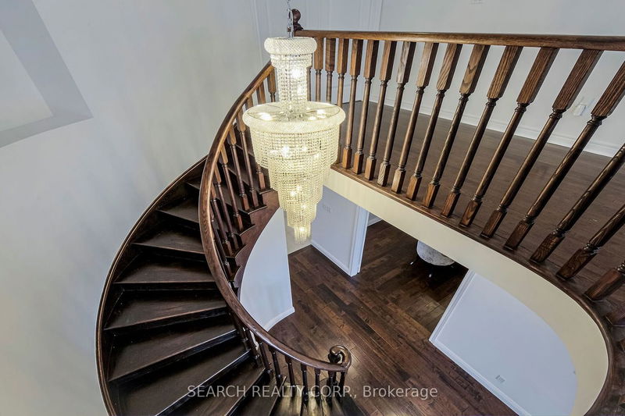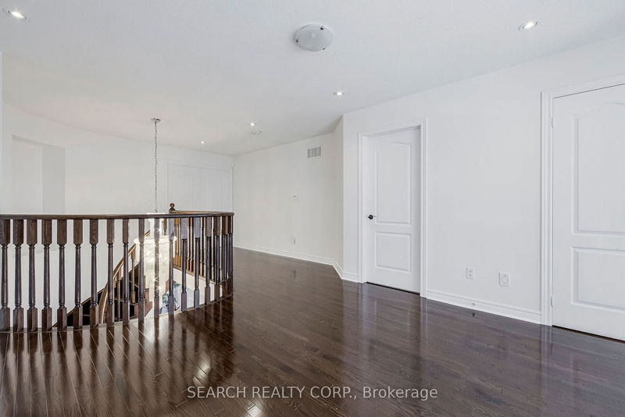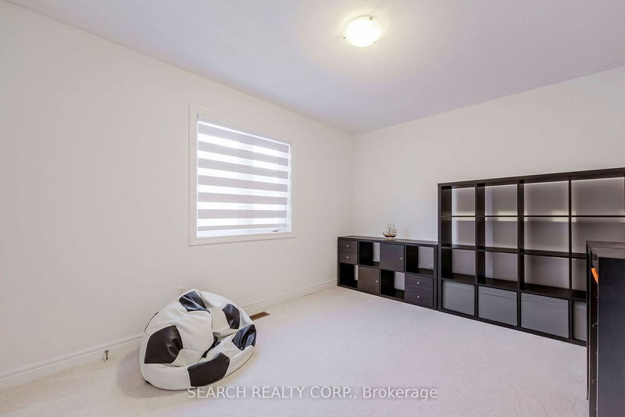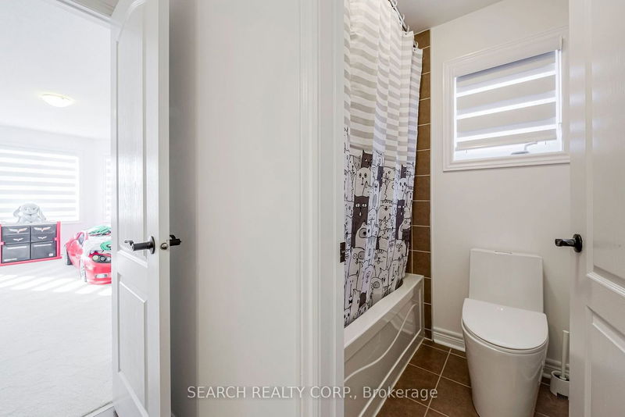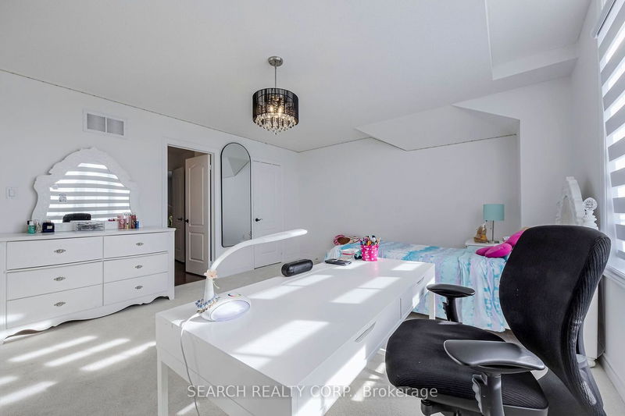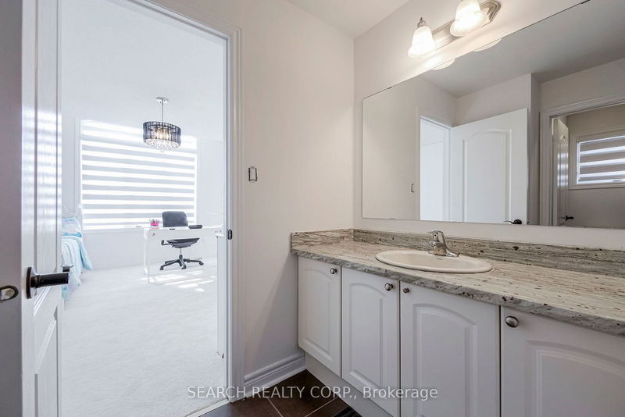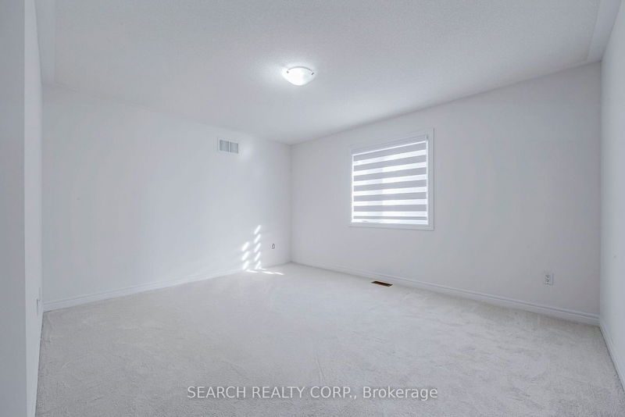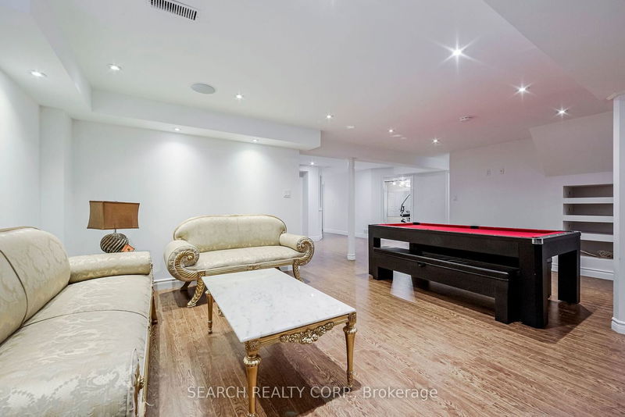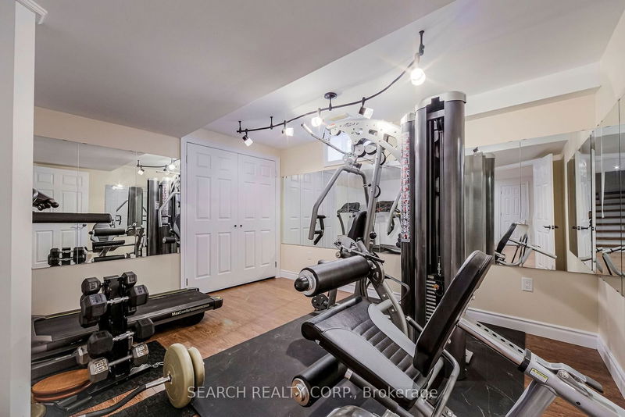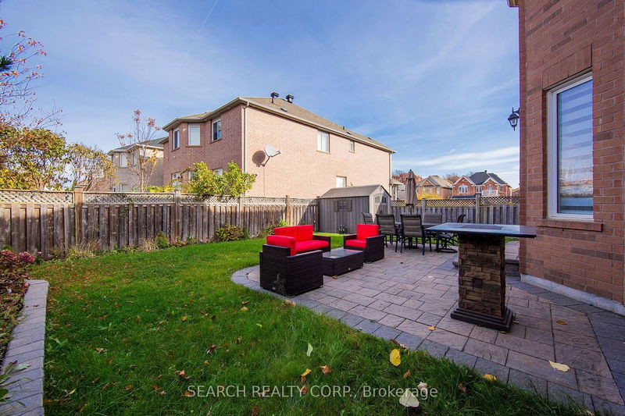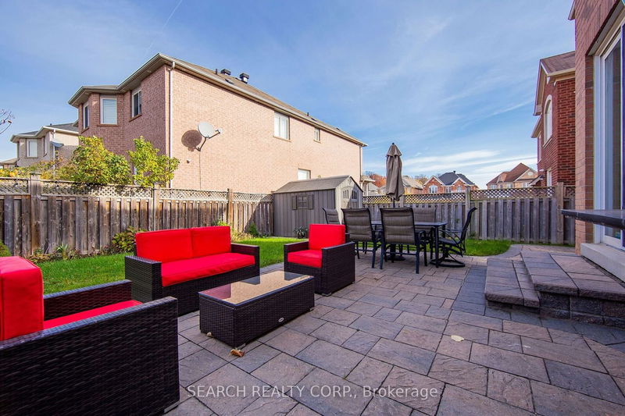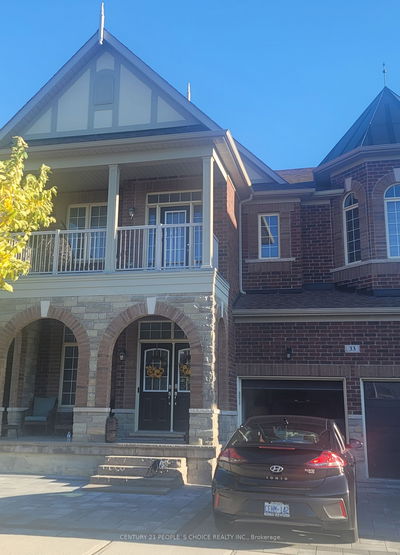Location, Location, Stunning upgraded 3,756 SQF above grade as per MPAC,plus 1800 SQF Basement, 5 +3 Bdrm With 5 Washroom Detached Home In Desirable Churchill Meadows, 9' Ceilings On Main Flr, Open Concept, Move in ready, Hardwood, Oak Stairs, pot lights in all floors. This house comes with Schonbek crystal Chandeliers, Gourmet kitchen with Custom Made Upgraded Kitchen Cabinets, breath taking island, Quarts Countertops and backspalsh, and high end appliances with panel ready (Fisher and Paykel) Fridge, Gas stove, SS Appliances. All landscaping is done with oversize interlocking driveway can fits 5 cars and also large patio and shed at backyard. Upgraded Custom made blinds.
Property Features
- Date Listed: Saturday, November 04, 2023
- Virtual Tour: View Virtual Tour for 3429 Placid Place
- City: Mississauga
- Neighborhood: Churchill Meadows
- Major Intersection: Erin Centre & Churchillmeadows
- Full Address: 3429 Placid Place, Mississauga, L5M 8C4, Ontario, Canada
- Family Room: Fireplace, Hardwood Floor
- Kitchen: Porcelain Floor
- Living Room: Hardwood Floor
- Listing Brokerage: Search Realty Corp. - Disclaimer: The information contained in this listing has not been verified by Search Realty Corp. and should be verified by the buyer.













