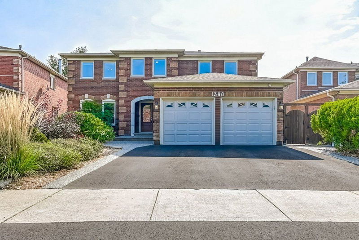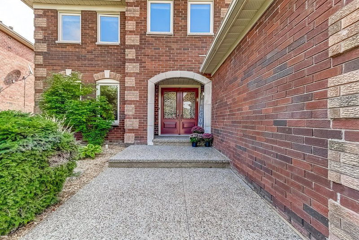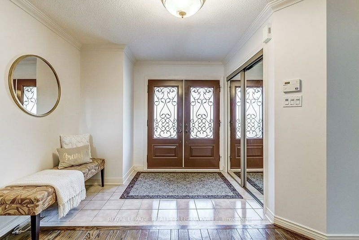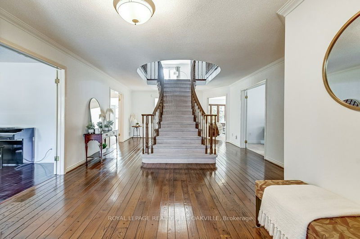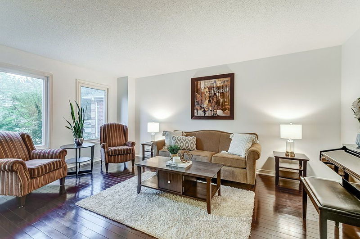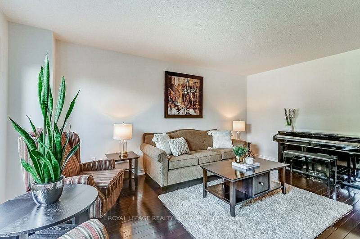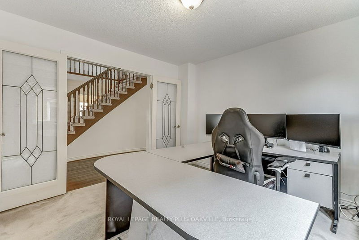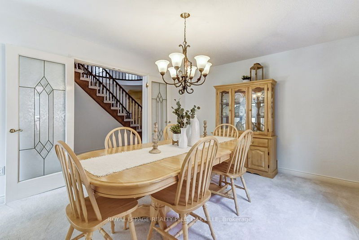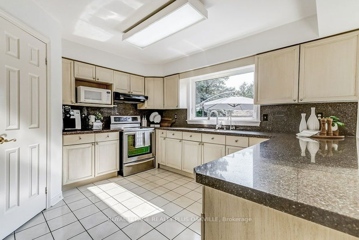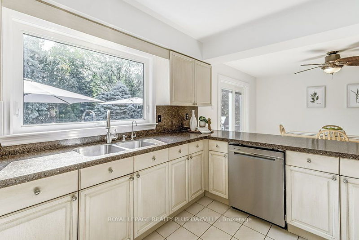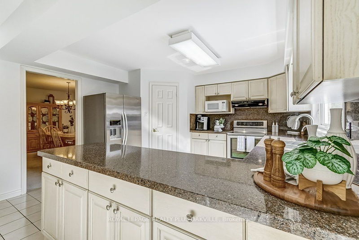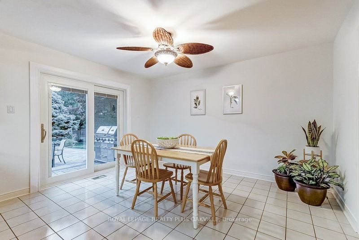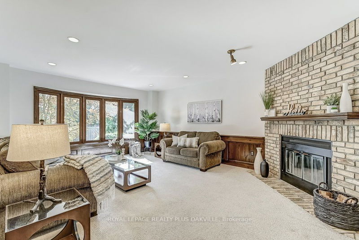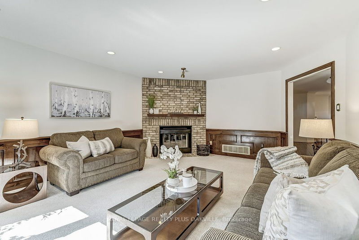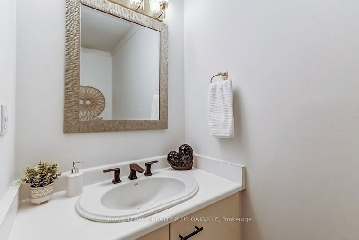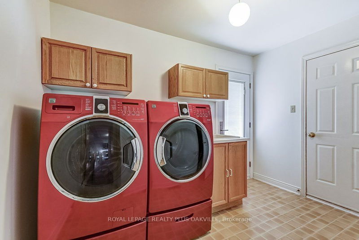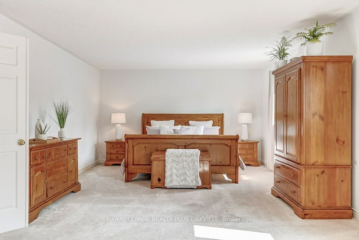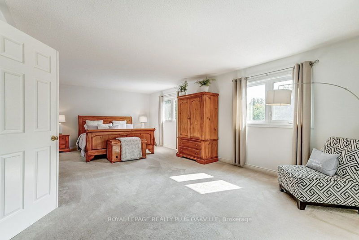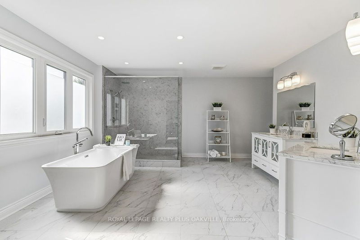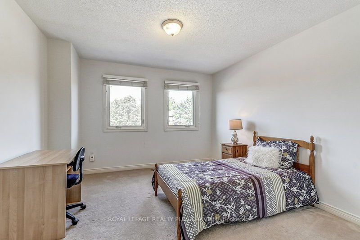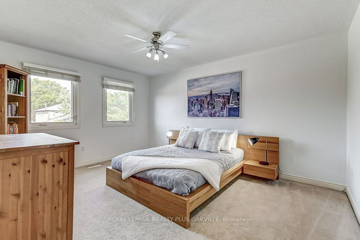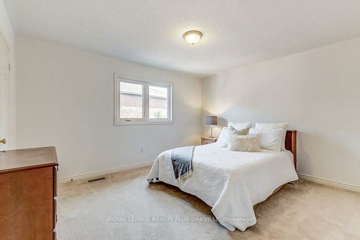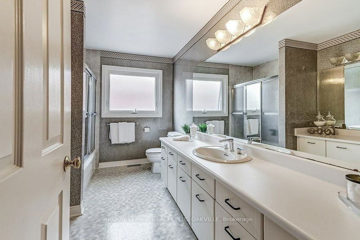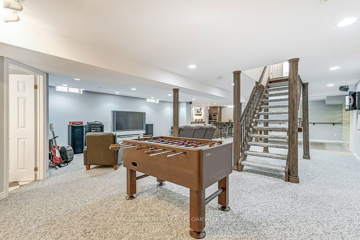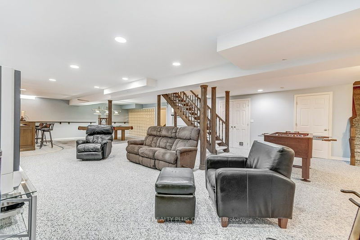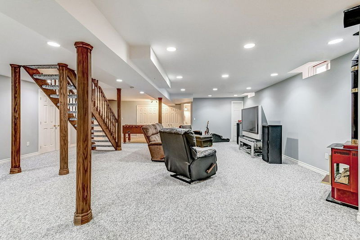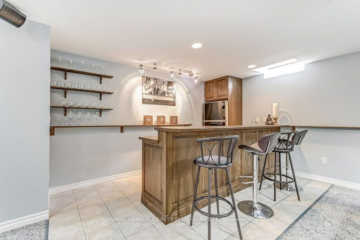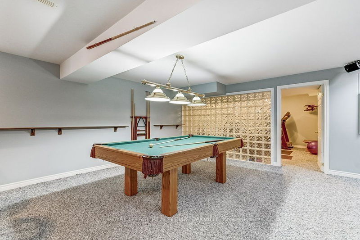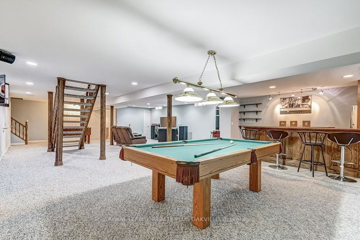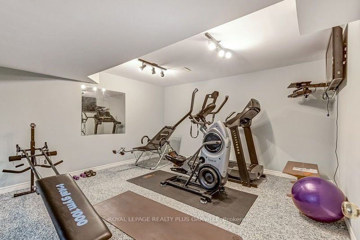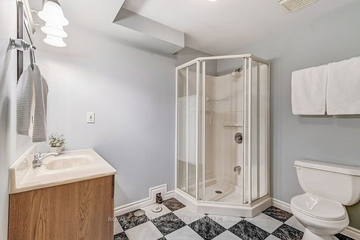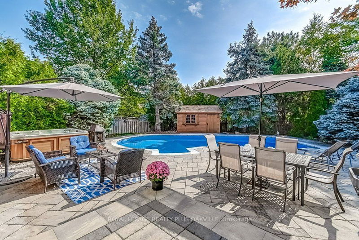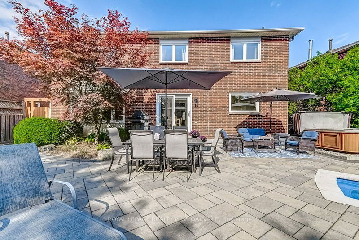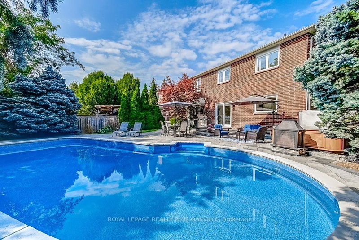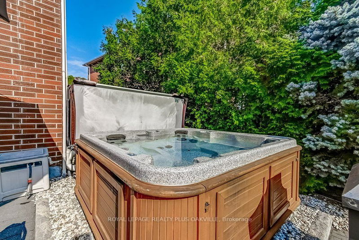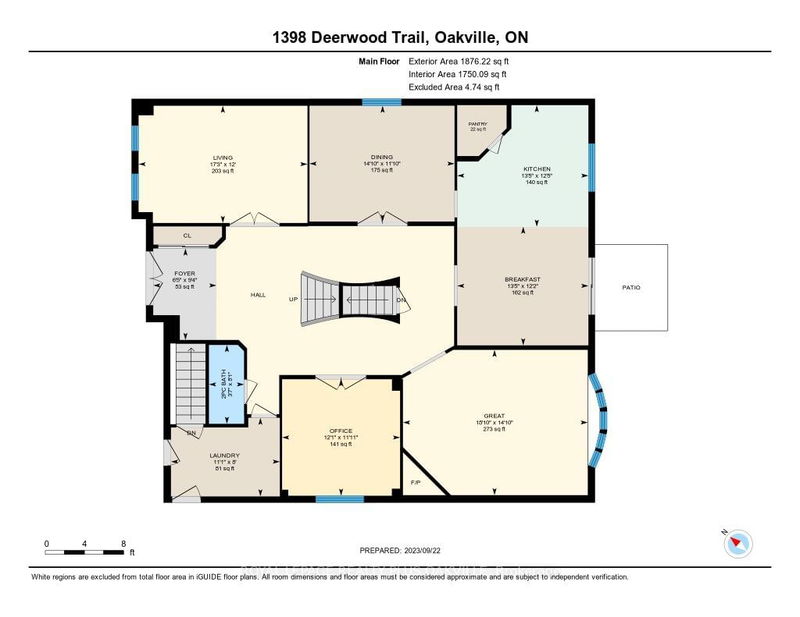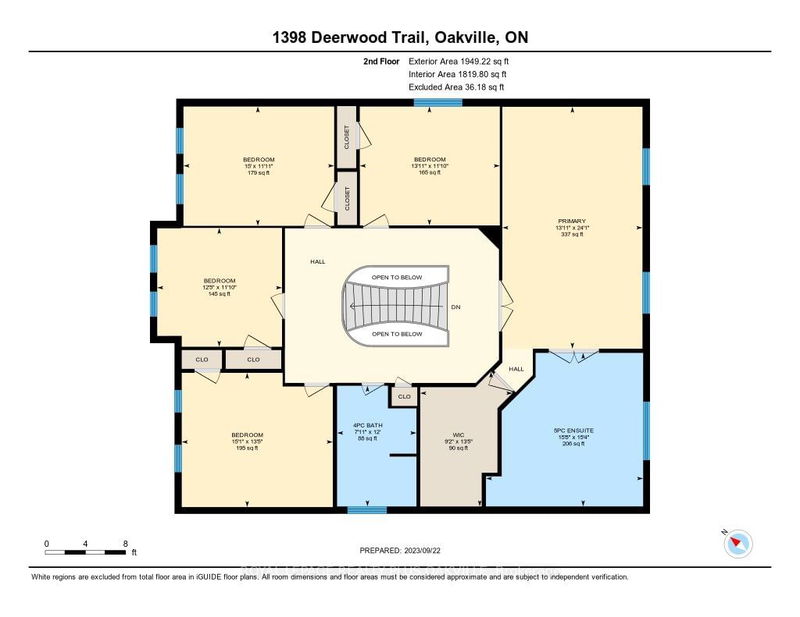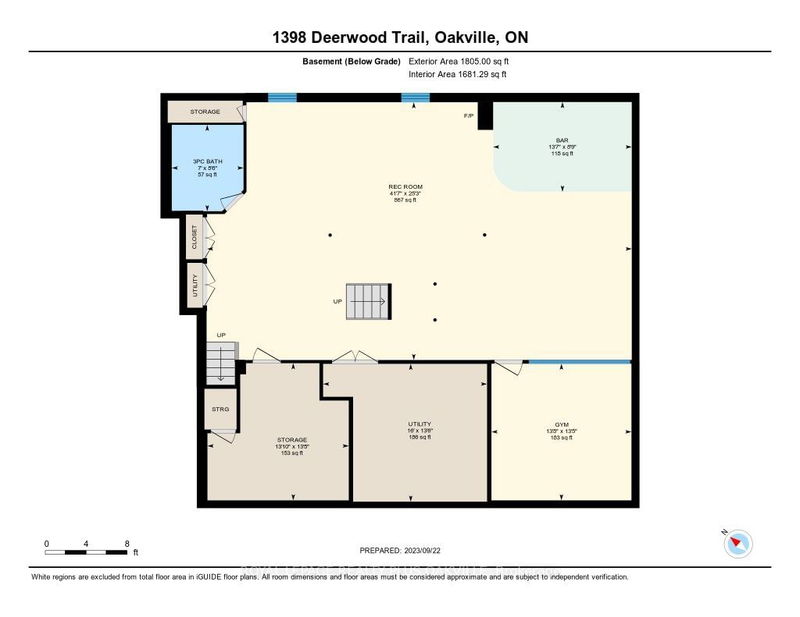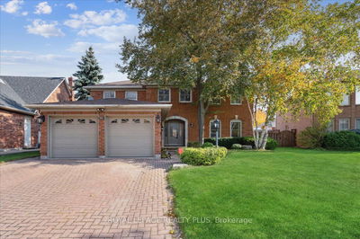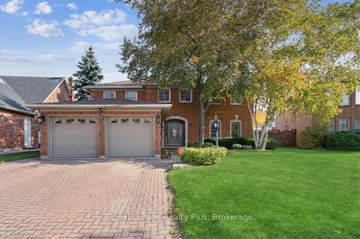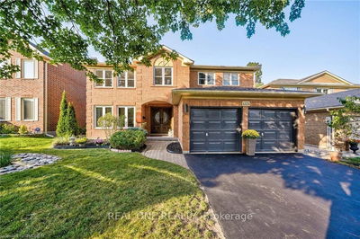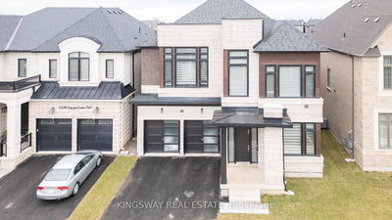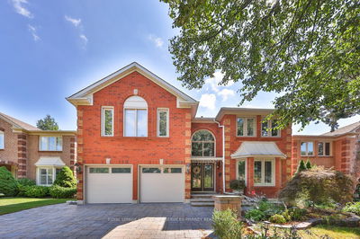Nestled in sought-after Glen Abbey community, this 3850 sq.ft. Yorkshire model, with fully finished bsmt, offers the perfect blend of space, comfort, & convenience. Set on a private, pie-shaped lot with mature landscaping, this stunning residence boasts 5+2 spacious bdrms, 3.5 well-appointed baths & ample parking, for four vehicles. A true gem, this property features a main flr family room with wood-burning fireplace & the upper level comprises of large-sized bdrms & spa-like ensuite in primary bdrm. Main flr laundry room has direct access to garage, separate staircase to bsmt, & exit to side of house. This family-friendly home is situated on quiet street, moments away from highly ranked schools, shopping, nature trails & transit. Newly landscaped front yard & driveway provide impressive curb appeal, while the backyard oasis - with an in-ground pool, hot tub, & pool house. This exquisite property presents an unparalleled opportunity for a truly extraordinary lifestyle in Oakville.
Property Features
- Date Listed: Thursday, September 21, 2023
- Virtual Tour: View Virtual Tour for 1398 Deerwood Trail
- City: Oakville
- Neighborhood: Glen Abbey
- Major Intersection: Pilgrims Way And Deerwood
- Full Address: 1398 Deerwood Trail, Oakville, L6M 2G4, Ontario, Canada
- Kitchen: Main
- Family Room: Main
- Living Room: Main
- Listing Brokerage: Royal Lepage Realty Plus Oakville - Disclaimer: The information contained in this listing has not been verified by Royal Lepage Realty Plus Oakville and should be verified by the buyer.

