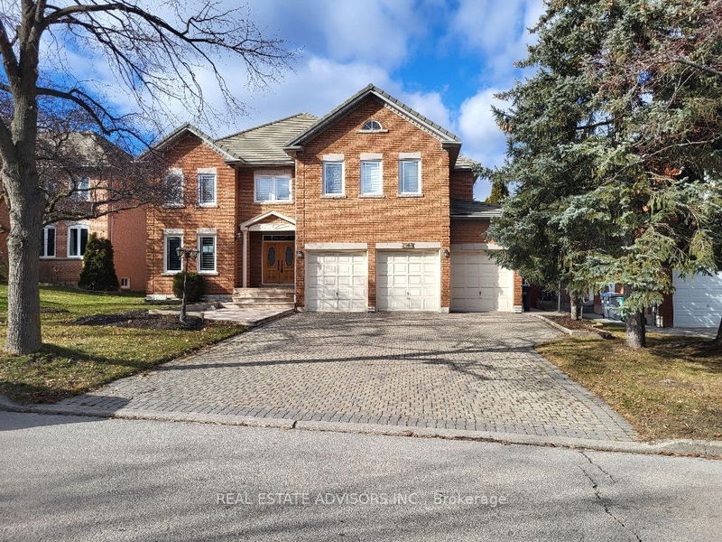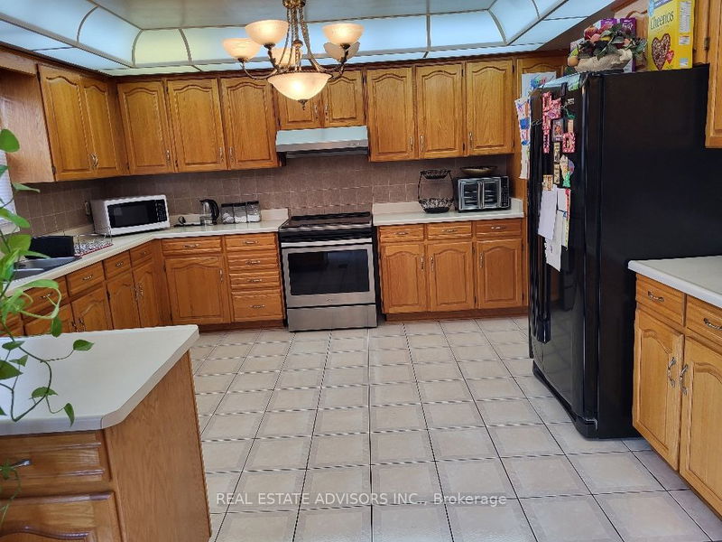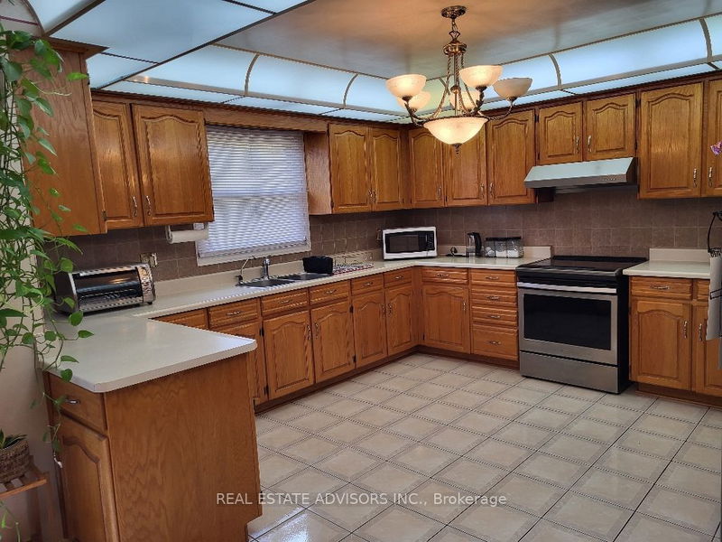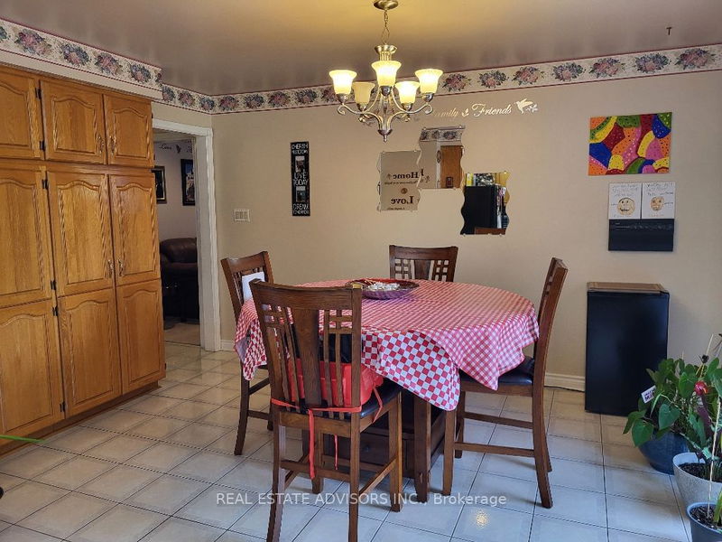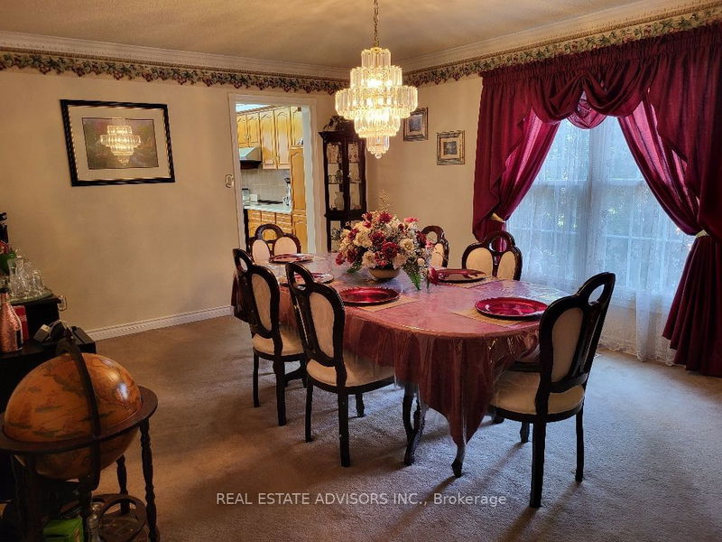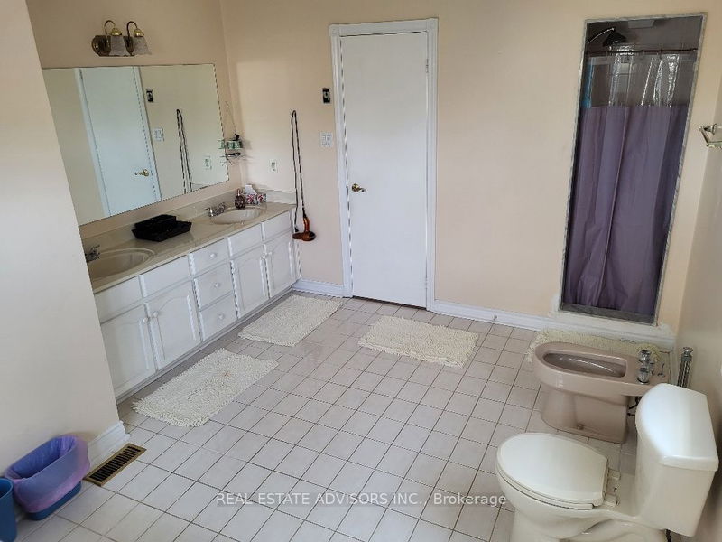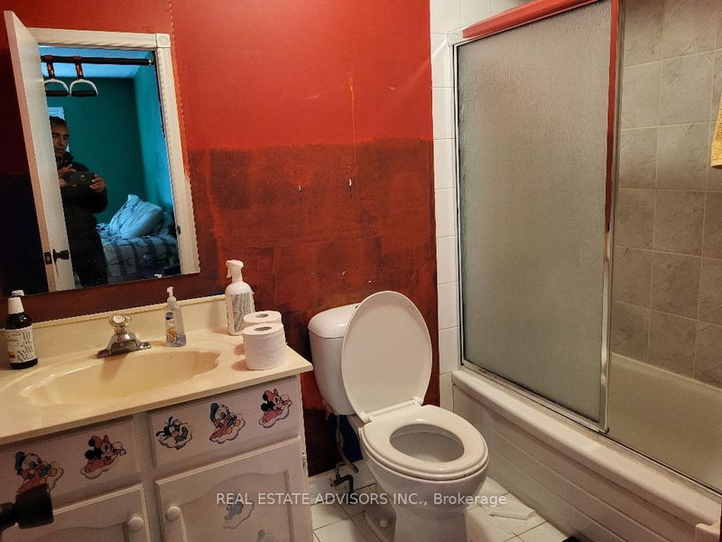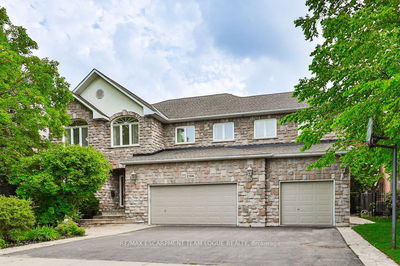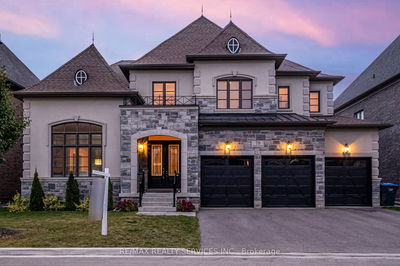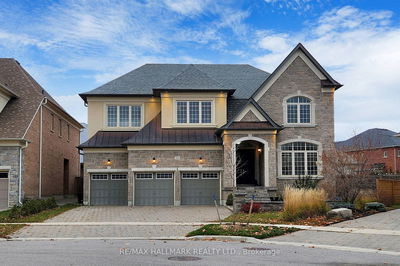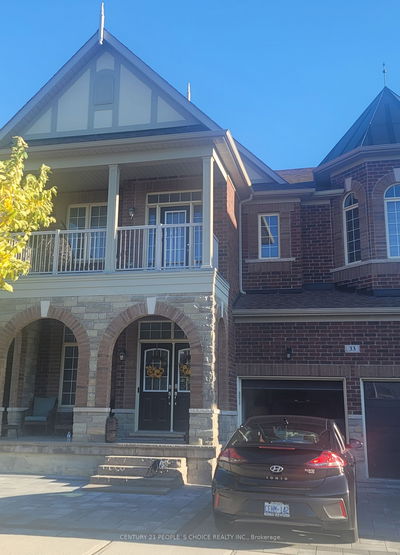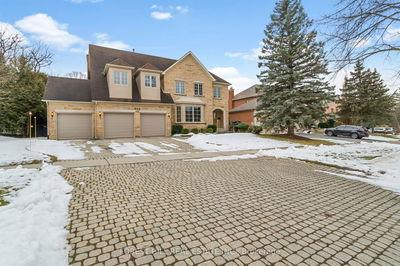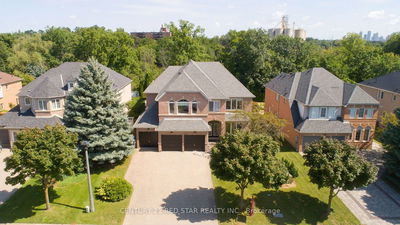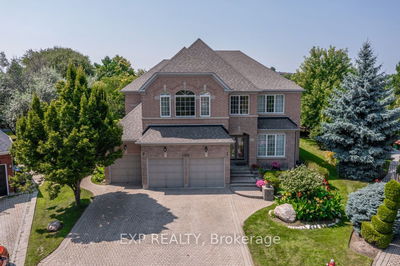Prime Mississauga Location | Detached Home 4261 sq.ft. with 3 Car Garage | Large 65 x 161 ft Lot | 5 Bedrooms with another office on second floor which can be converted to 6 bedrooms |
Property Features
- Date Listed: Tuesday, February 13, 2024
- City: Mississauga
- Neighborhood: Central Erin Mills
- Major Intersection: Eglinton Ave. W / Erin Mills
- Living Room: Broadloom, Crown Moulding, Large Window
- Family Room: Broadloom, Brick Fireplace, Large Window
- Kitchen: Ceramic Floor, Backsplash, Double Sink
- Listing Brokerage: Real Estate Advisors Inc. - Disclaimer: The information contained in this listing has not been verified by Real Estate Advisors Inc. and should be verified by the buyer.

