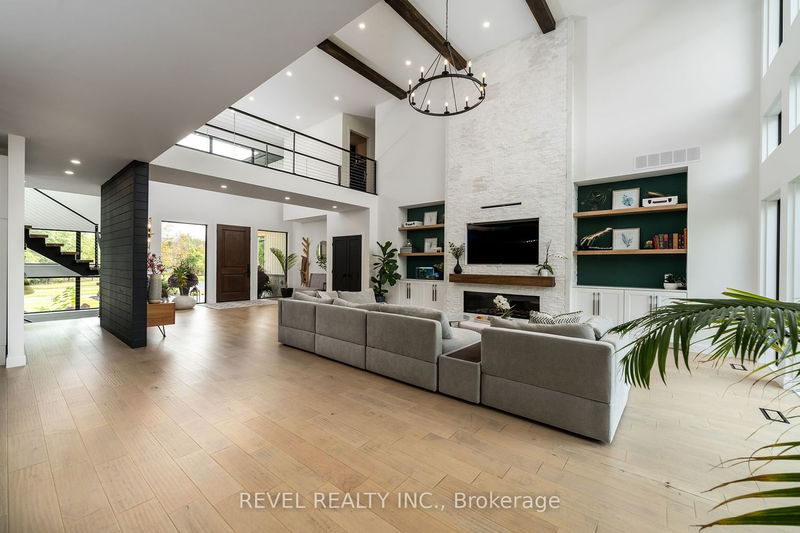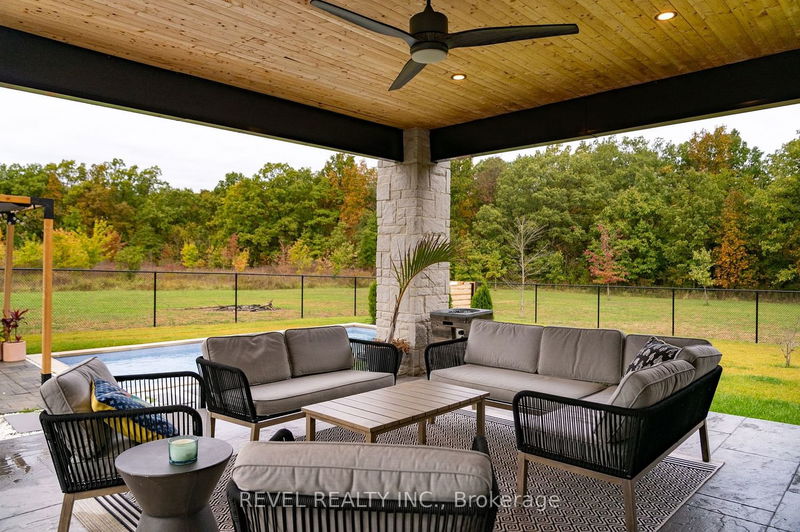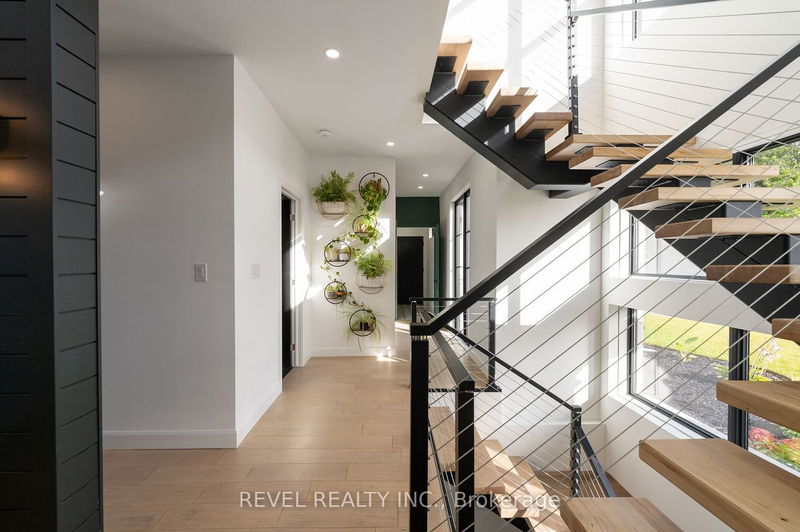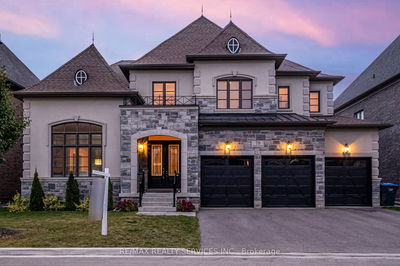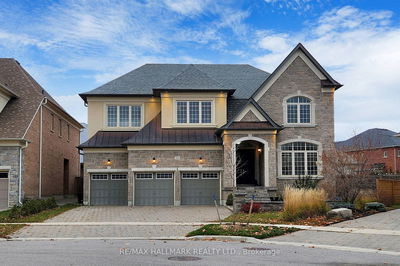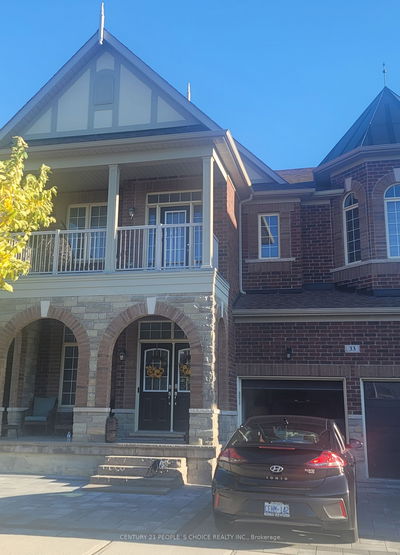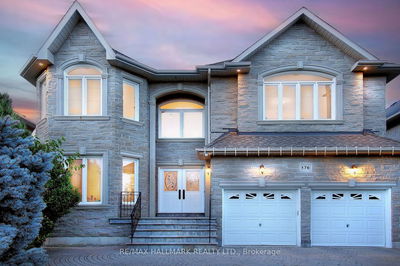Explore the privacy privileges of a luxury lifestyle that emerges gracefully from a unique, wooded setting in Niagara Falls.Featuring over 4000sq.ft. of finished living space and a spacious open concept floor plan characterized by modern farmhouse architectural accents,this two story, 4 bedroom, 3 car garage estate home offers geothermal heating and a fully equipped, in law suite on main level with separate entrance. Elite finishes include designer kitchen with oversized quartz island;walk in butler's pantry with custom cabinet storage; great room with elevated ceilings(22ft);an incredible primary bedroom quarters with walk in closet, stunning ensuite, soaker tub; and a second floor balcony overlooking fiberglass inground pool.Within proximity to the U.S. border and airports, and down the road from golf courses,shopping, and the new 4 billion dollar Niagara Falls Hospital, this luxury listing epitomizes the essence of extravagance on nearly 2.5 acres of majestic, and protected forest.
Property Features
- Date Listed: Wednesday, October 18, 2023
- Virtual Tour: View Virtual Tour for 13791 Montrose Road
- City: Niagara Falls
- Major Intersection: Netherby
- Full Address: 13791 Montrose Road, Niagara Falls, L3B 5N7, Ontario, Canada
- Kitchen: Combined W/Dining
- Kitchen: Combined W/Living
- Listing Brokerage: Revel Realty Inc. - Disclaimer: The information contained in this listing has not been verified by Revel Realty Inc. and should be verified by the buyer.








