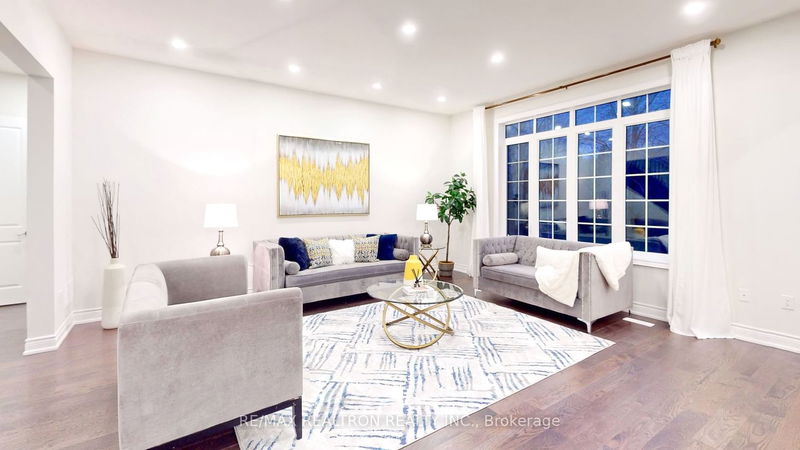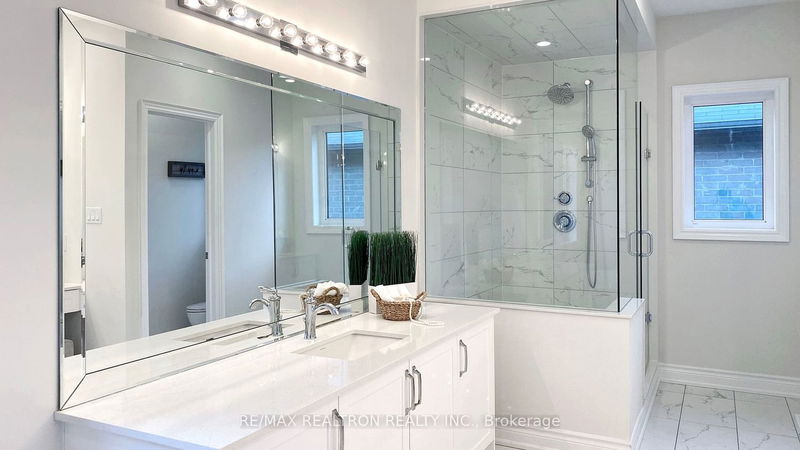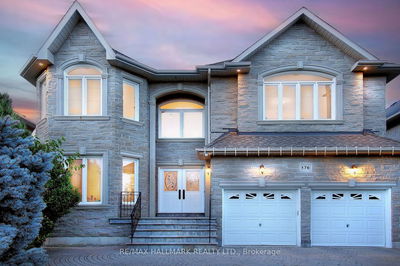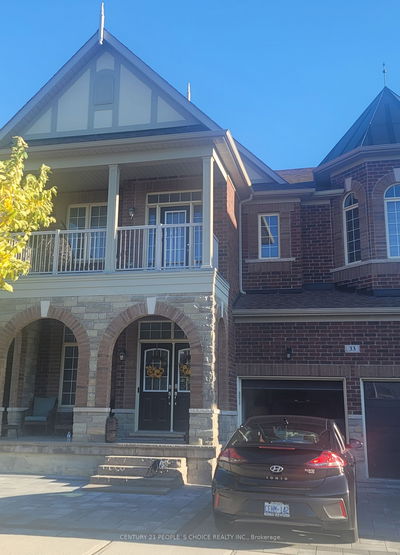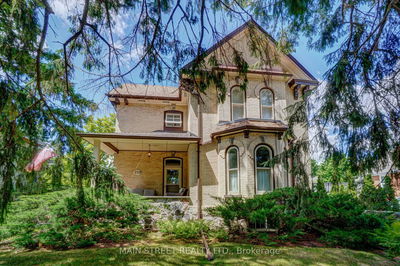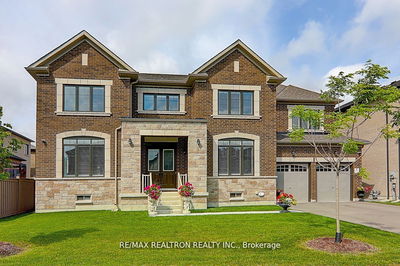An Amazing Masterpiece Situated On A Cul-de-sac Court W/5 Bedrooms & 5 Bathrooms Backing Onto Ravine Setting Treed Lot. 4,017 Sq. Ft. Luxury Home Built By "Fieldgate". Totally upgraded (See List In Attachment) T/O With High End Finishes. The Chef-Inspired Custom Kitchen Loaded W/Prep Sink @Oversized Centre Island, Walk-In Pantry, Servery, & A Walk Out To The Composite Deck Overlooking The Treed Area. Upgraded Tiles @Grand Foyer. Mud Room W/Walk In Closet & Direct Access To Garage. South Facing, 10' Ceiling On M/F W/8' Doors & 9' Ceiling On 2/F. Huge Walk In Dressing Rm & 5 Pc. W/Water Closet In Huge Master Suite. 2/F Laundry W/Laundry Sink & Cabinets. Open Concept Functional Layout. Ensuite Baths & Walk In Closets In All Bedrooms. Don't Miss This Beauty!!
Property Features
- Date Listed: Thursday, November 16, 2023
- Virtual Tour: View Virtual Tour for 51 Bert Bell Court
- City: Whitchurch-Stouffville
- Neighborhood: Stouffville
- Major Intersection: Hwy 48 / Millard
- Full Address: 51 Bert Bell Court, Whitchurch-Stouffville, L4A 4P2, Ontario, Canada
- Living Room: South View, Picture Window, Pot Lights
- Kitchen: Open Concept, Centre Island, Breakfast Bar
- Family Room: Picture Window, Open Concept, Hardwood Floor
- Listing Brokerage: Re/Max Realtron Realty Inc. - Disclaimer: The information contained in this listing has not been verified by Re/Max Realtron Realty Inc. and should be verified by the buyer.









