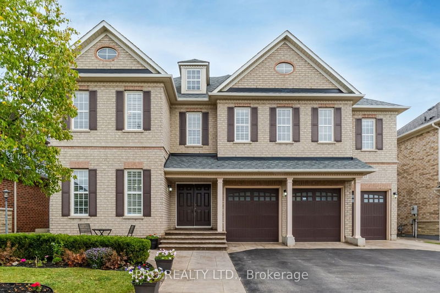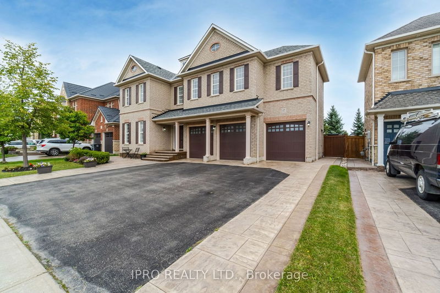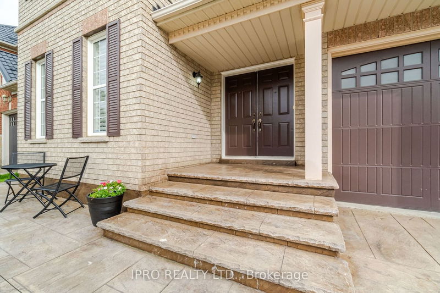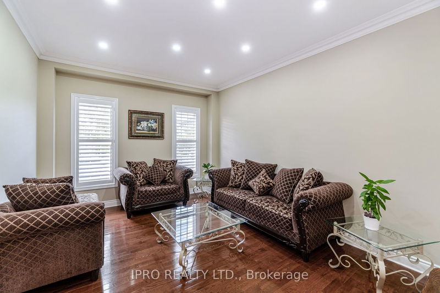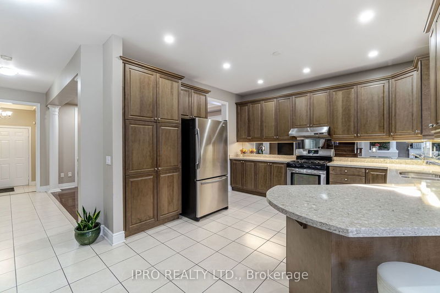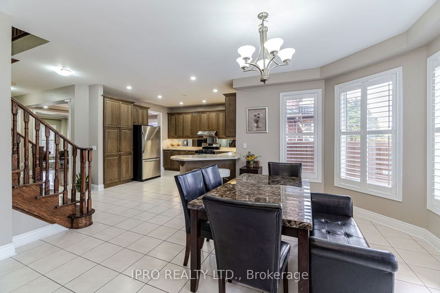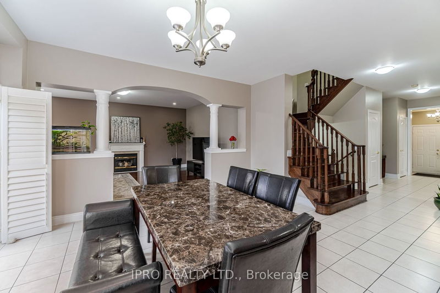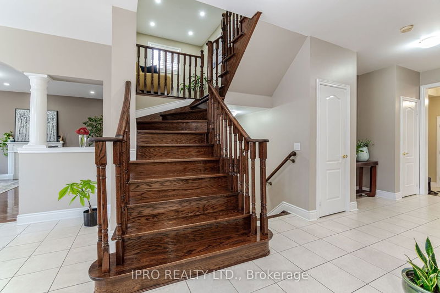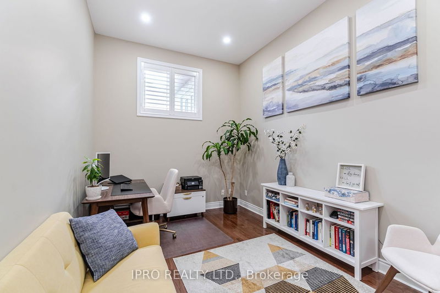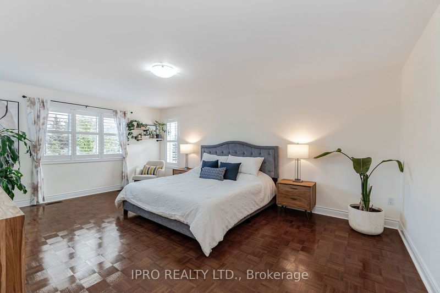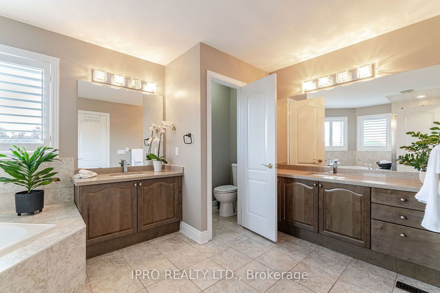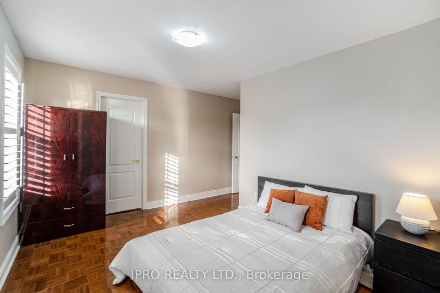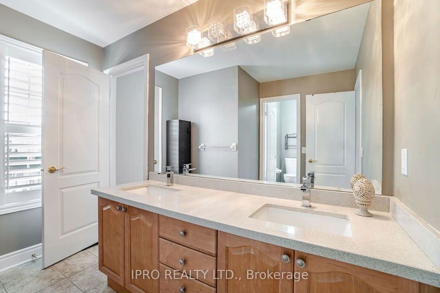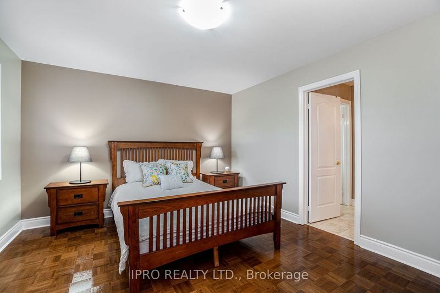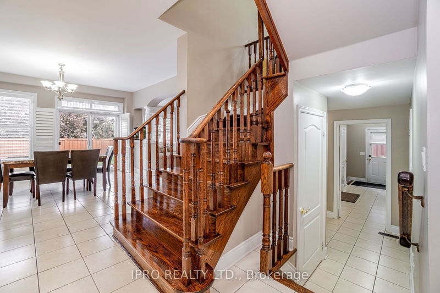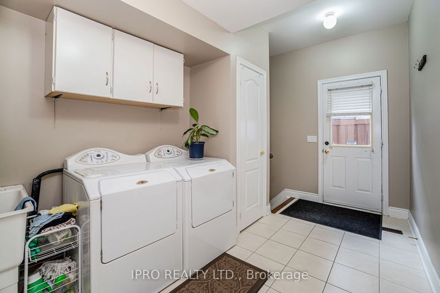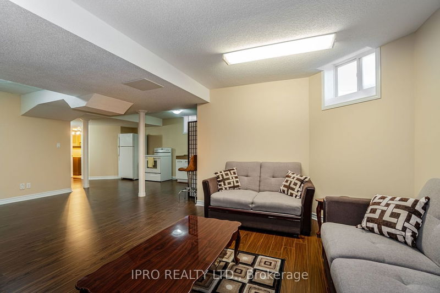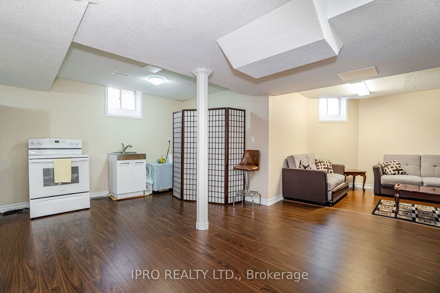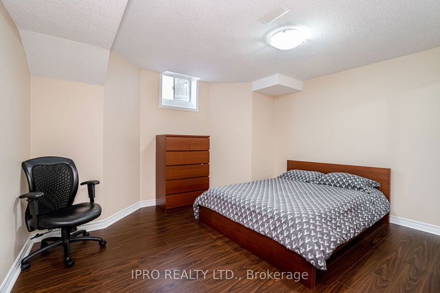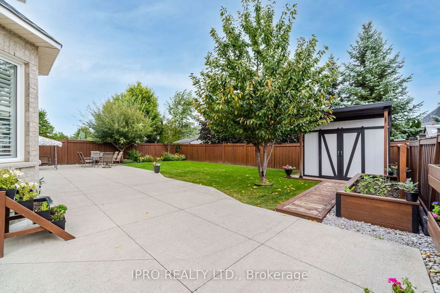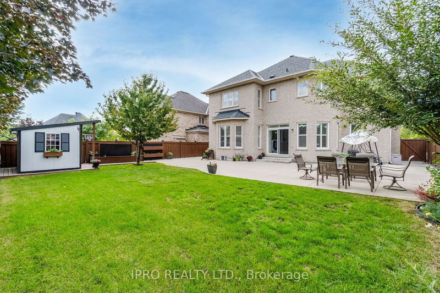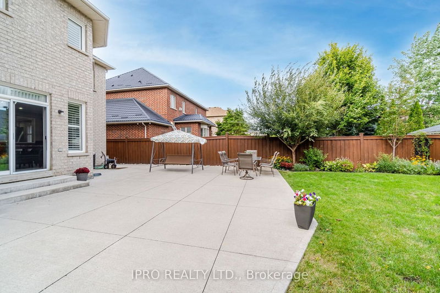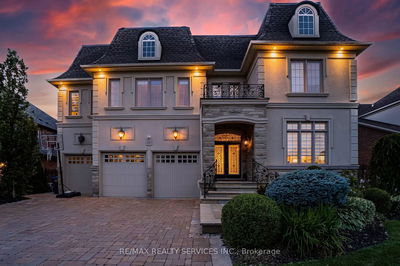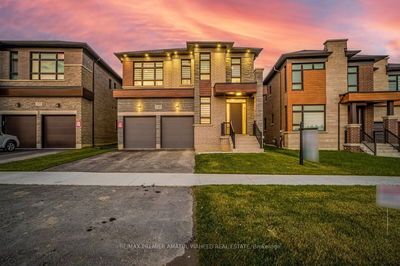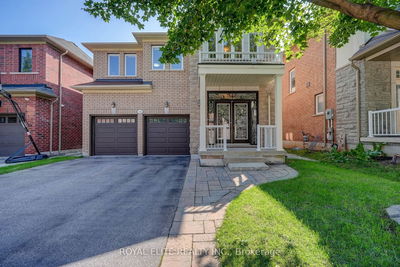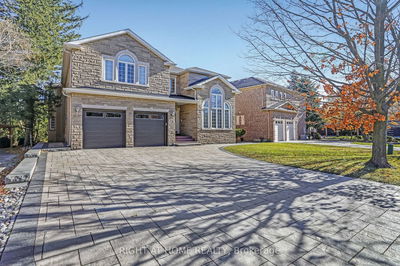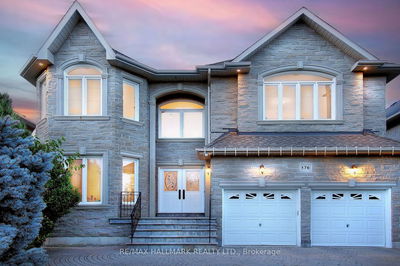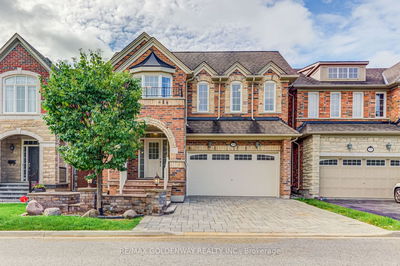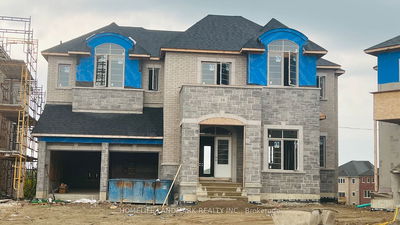Welcome to your dream home! This executive triple car garage 5 bedroom home offers everything you desire, all in the prestigious Chateaus Vales Of Castlemore. The main floor boasts a spacious formal living and dining areas and a large family perfect for hosting gatherings and celebrations. The well appointed kitchen has a quartz countertops and open breakfast area overlooking the beautiful backyard. Upstairs, you'll find five well-appointed bedrooms, each with its own attached bathroom, ensuring privacy and convenience for everyone in the family. To top it off, four of the bedrooms feature walk-in closets, offering ample storage space.
Property Features
- Date Listed: Friday, September 15, 2023
- Virtual Tour: View Virtual Tour for 17 Eiffel Boulevard
- City: Brampton
- Neighborhood: Vales of Castlemore North
- Major Intersection: Goreway And Countryside
- Full Address: 17 Eiffel Boulevard, Brampton, L6P 1V9, Ontario, Canada
- Living Room: Hardwood Floor
- Family Room: Hardwood Floor, Gas Fireplace
- Kitchen: Quartz Counter
- Listing Brokerage: Ipro Realty Ltd. - Disclaimer: The information contained in this listing has not been verified by Ipro Realty Ltd. and should be verified by the buyer.

