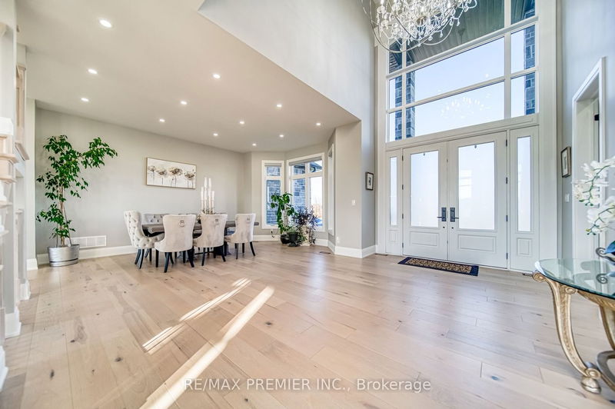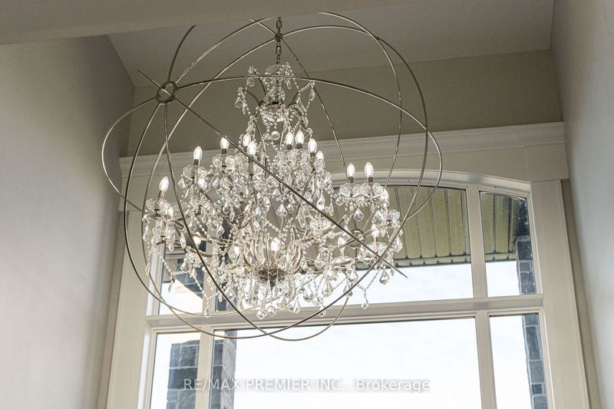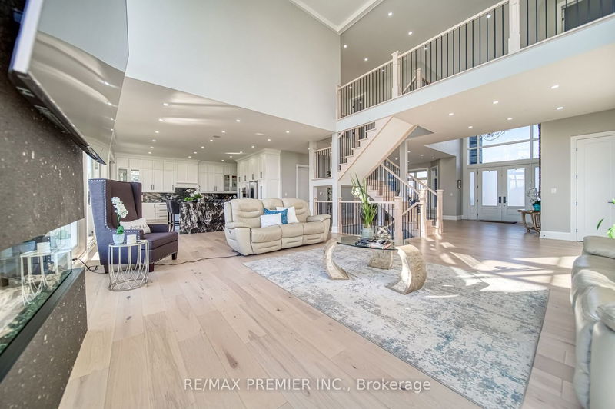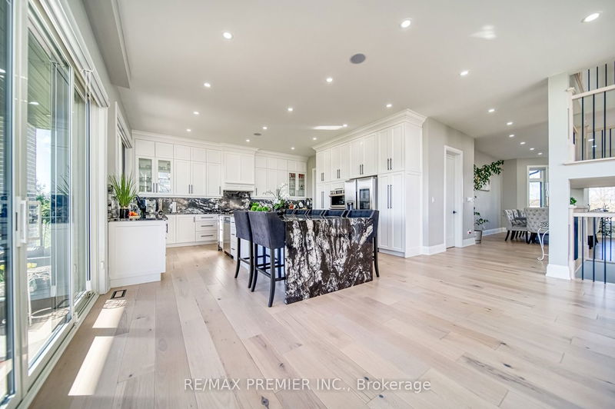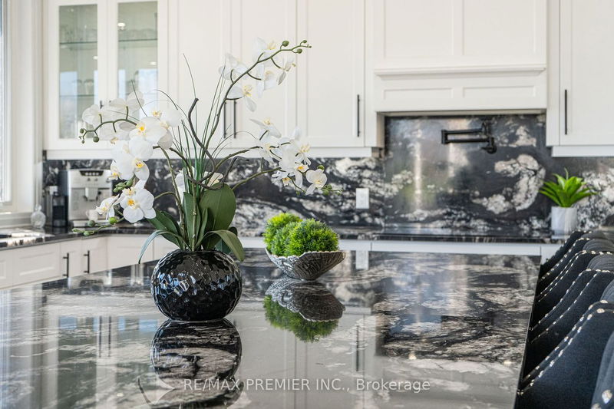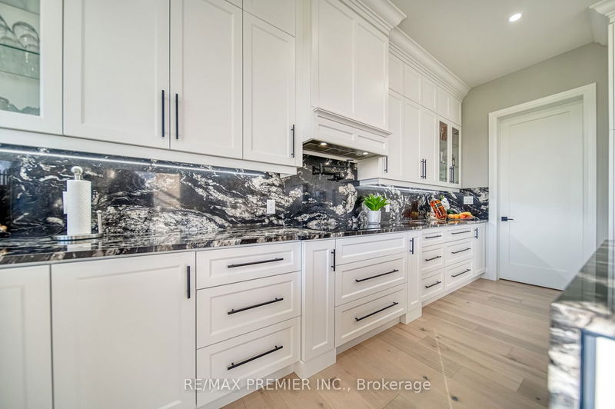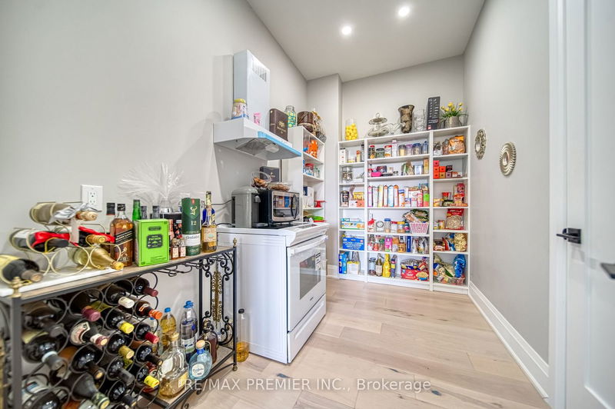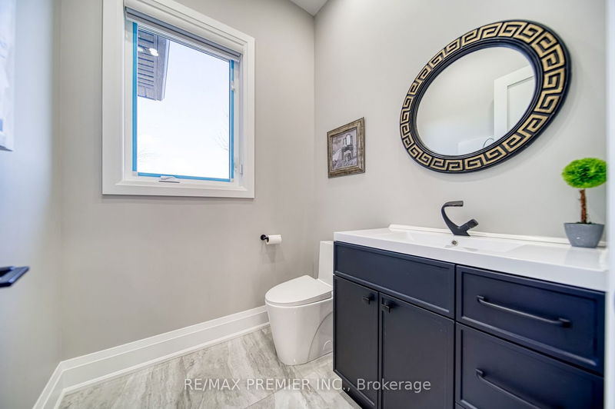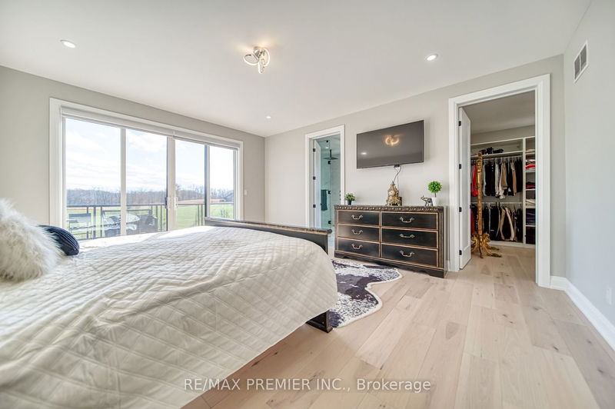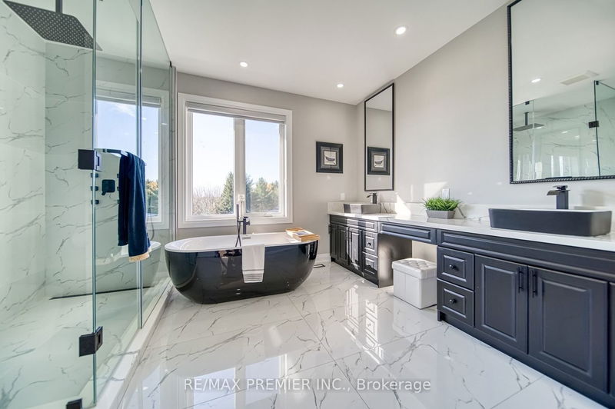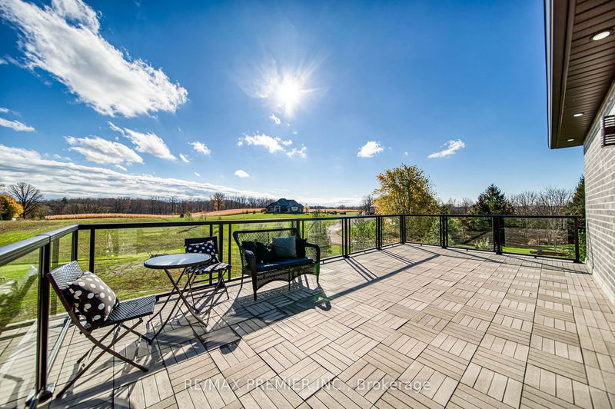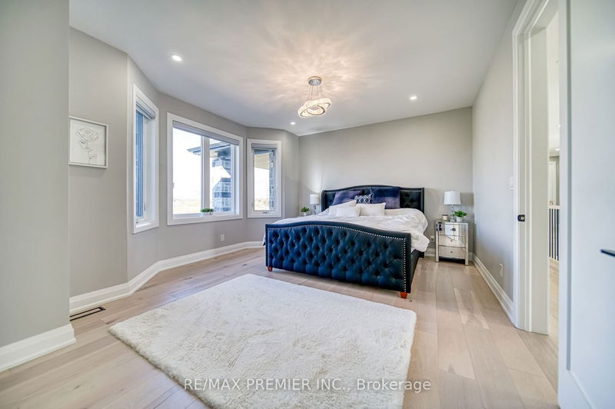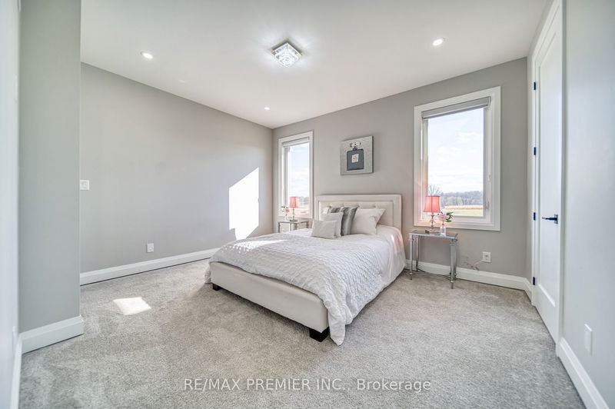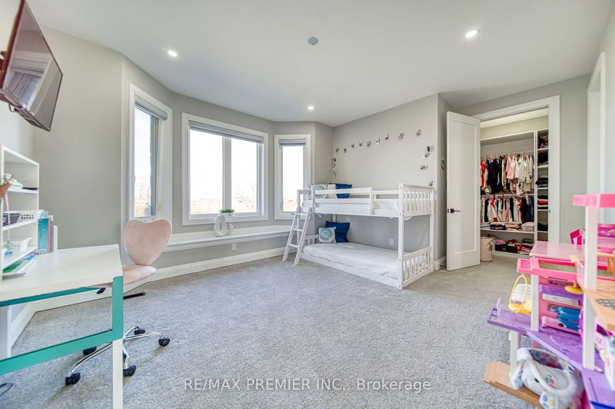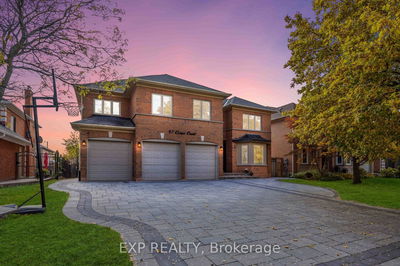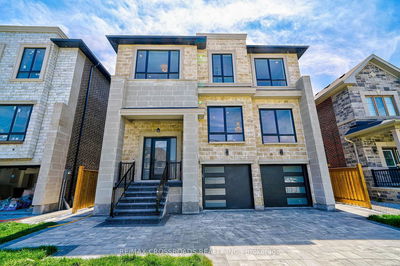Step into your dream home on 2 scenic acres in Brant County. This spacious layout offers 4,500 sq ft, 5 bedrooms, 5 baths, an office, dual laundry, and a 4-car garage. The grand foyer and living room feature impressive 22-ft ceilings and floor-to-ceiling windows, bathing the space in natural light. Enjoy coffered ceilings, pot lights, and a gourmet kitchen with an oversized island and top-of-the-line stainless steel appliances. A main floor bedroom with a 4 pc en-suite and a home office cater to remote work needs. Upstairs, the primary bedroom opens to a large terrace overlooking the backyard. There's also a bright, unfinished 2,500 sq ft basement with a separate entrance, perfect for customizing, including space for an in-law suite. See the attached list with all the upgrades to the house!!!
Property Features
- Date Listed: Wednesday, November 01, 2023
- Virtual Tour: View Virtual Tour for 409 Mcbay Road
- City: Brant
- Neighborhood: Brantford Twp
- Major Intersection: Wilson St. W/White Swan/Mcbay
- Full Address: 409 Mcbay Road, Brant, N3T 5L4, Ontario, Canada
- Kitchen: Centre Island, B/I Appliances, Hardwood Floor
- Listing Brokerage: Re/Max Premier Inc. - Disclaimer: The information contained in this listing has not been verified by Re/Max Premier Inc. and should be verified by the buyer.





