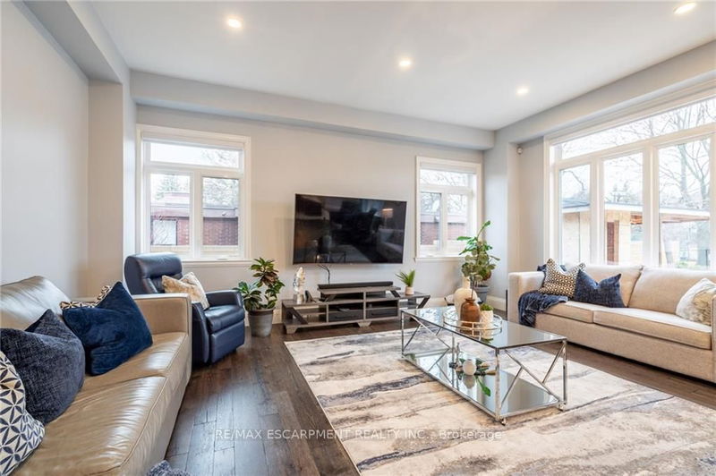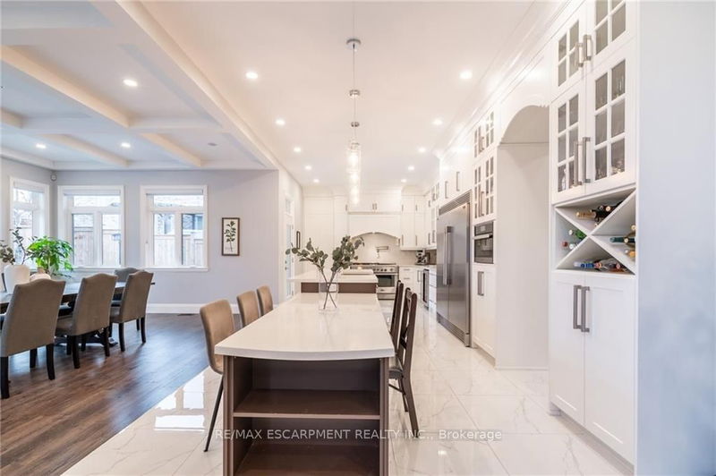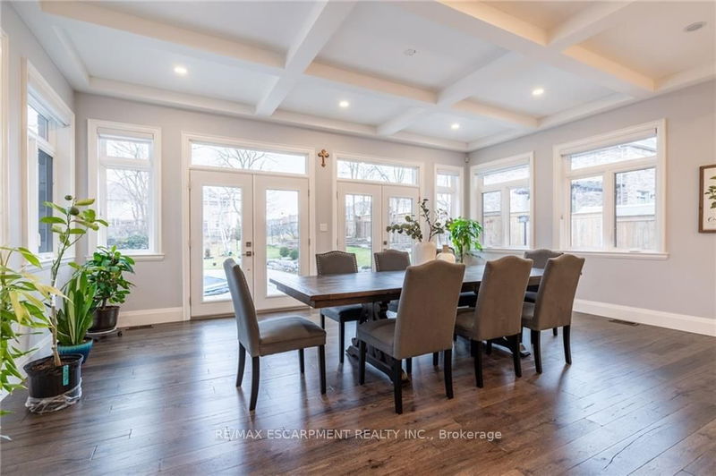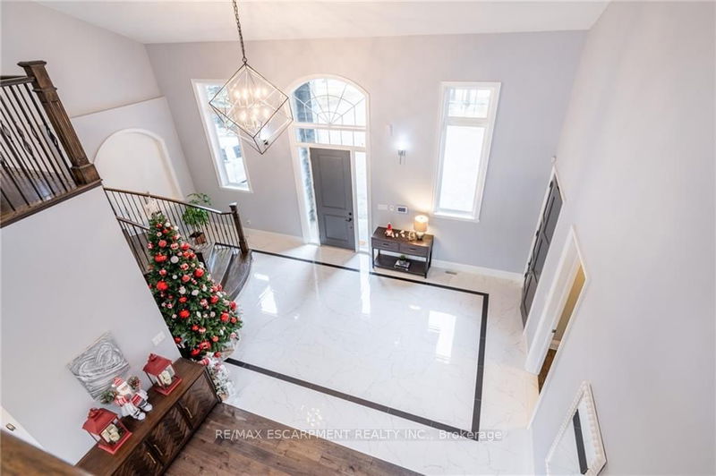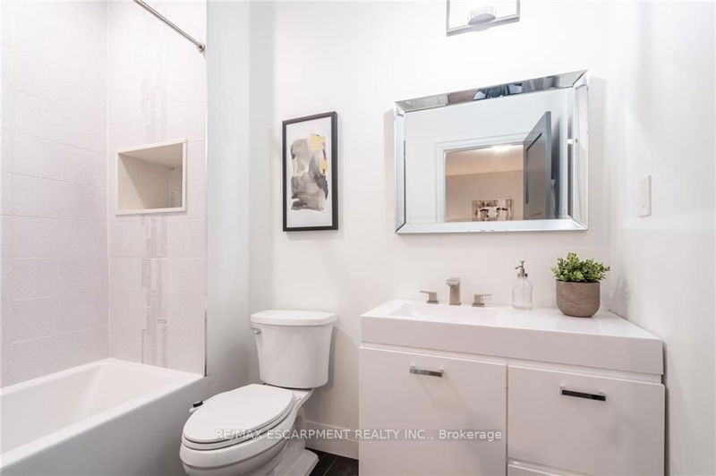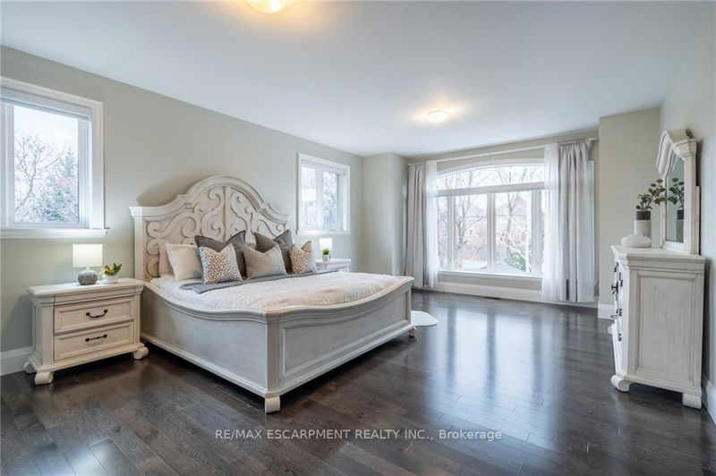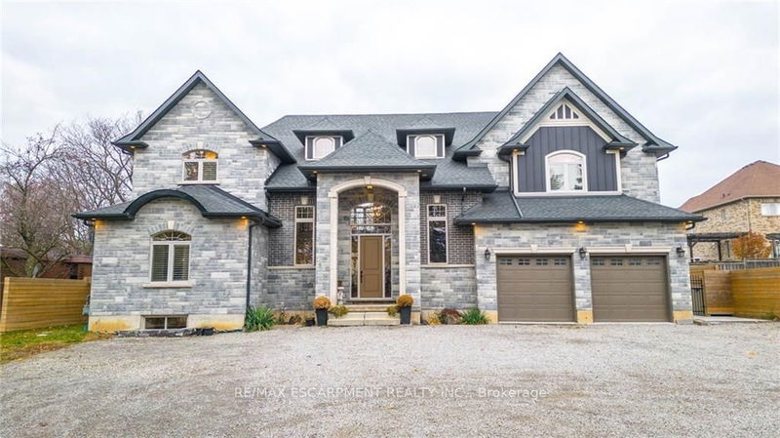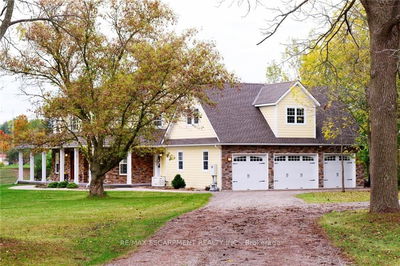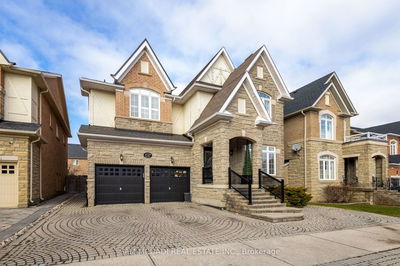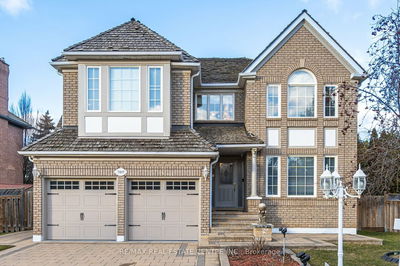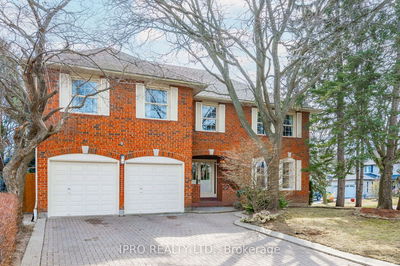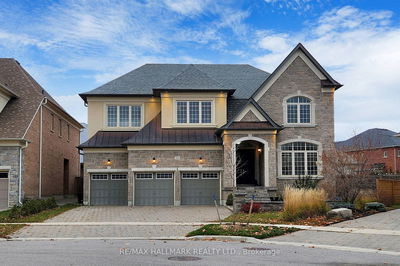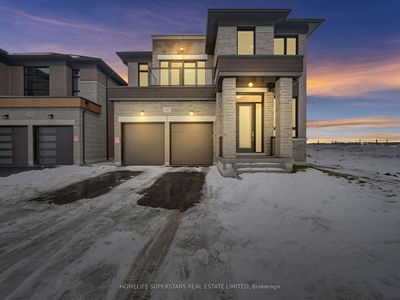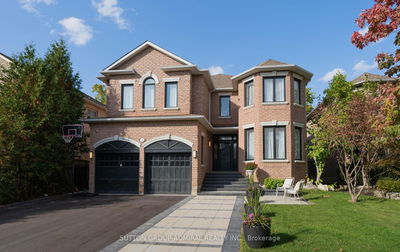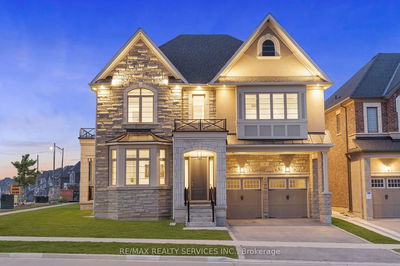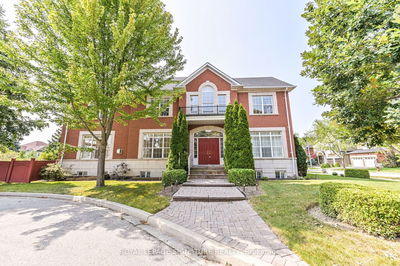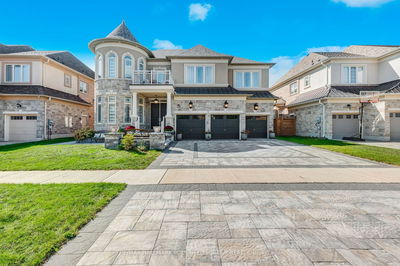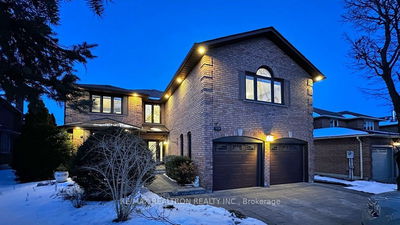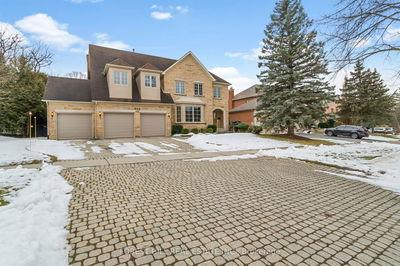Step into a world of refined elegance in this custom-built 4,679 sqft haven. Meticulously crafted w/all an all brick/stone exterior, this exquisite residence exudes grandeur and sophistication. Immerse yourself in your backyard oasis featuring an inground pool. Discover a haven of refined elegance, where soaring 10' ceilings w/21' vaulted sections create a sense of spaciousness. SS appliances, including a 48" wide range, full-size fridge/freezer, elevate the culinary experience. Luxurious touches include coffered ceilings, custom cabinets, gleaming quartz countertops & a large 2-tier island which further enhances the kitchen's functionality. The primary suite features his/her walk-ins & a private ensuite. Two bedrooms share a Jack /Jill, while a fourth bedroom boasts its own ensuite. With its unparalleled craftsmanship and amenities, this custom-built estate is a true masterpiece of modern luxury living.
Property Features
- Date Listed: Saturday, November 25, 2023
- Virtual Tour: View Virtual Tour for 350 Rymal Road W
- City: Hamilton
- Neighborhood: Sheldon
- Full Address: 350 Rymal Road W, Hamilton, L9B 1B8, Ontario, Canada
- Living Room: Hardwood Floor, Large Window, O/Looks Pool
- Kitchen: Tile Floor, Quartz Counter, B/I Appliances
- Listing Brokerage: Re/Max Escarpment Realty Inc. - Disclaimer: The information contained in this listing has not been verified by Re/Max Escarpment Realty Inc. and should be verified by the buyer.






