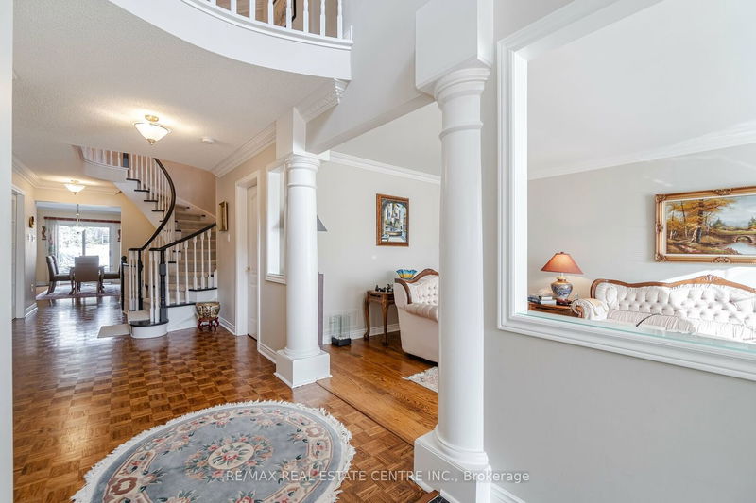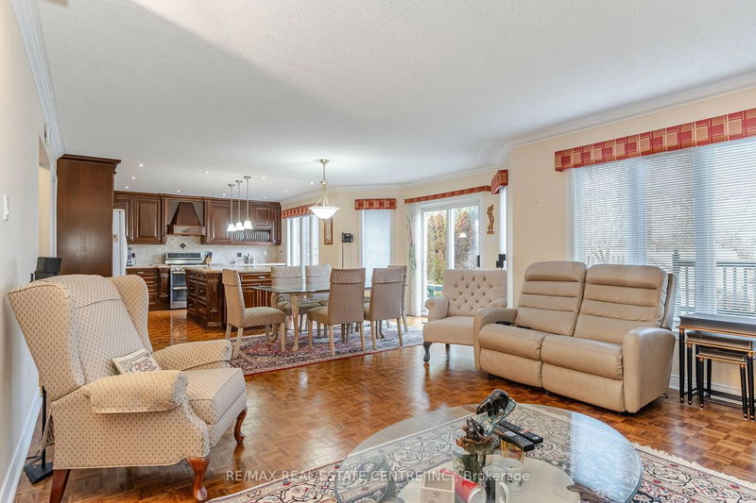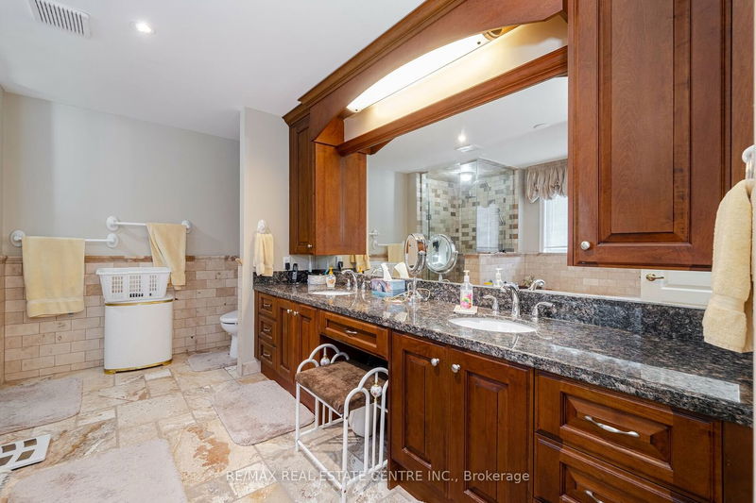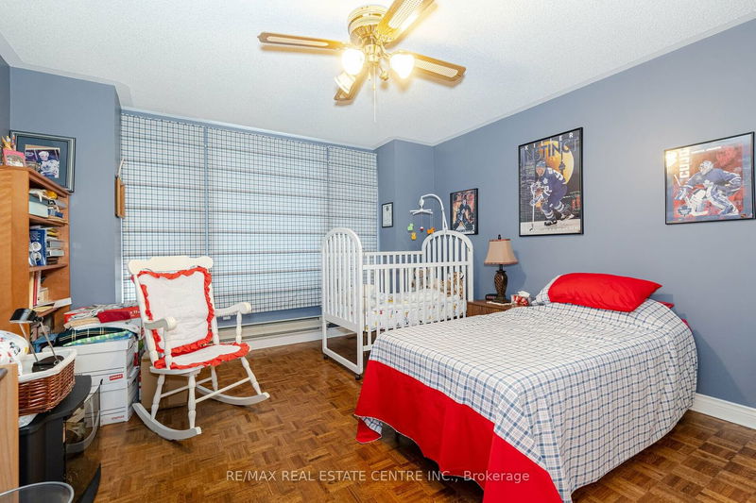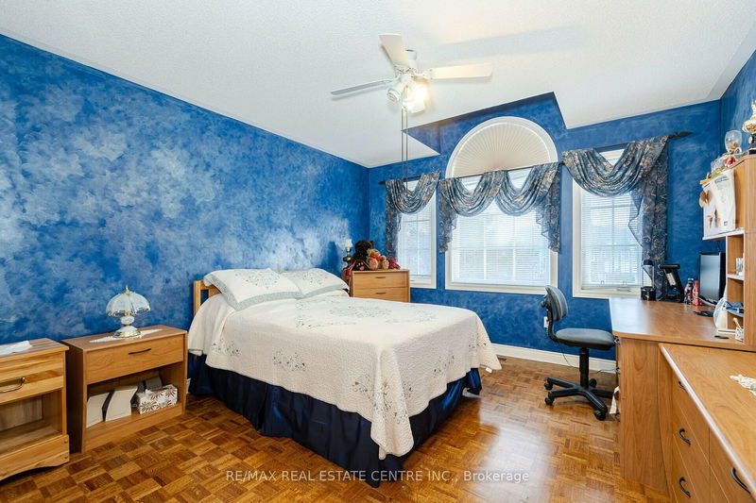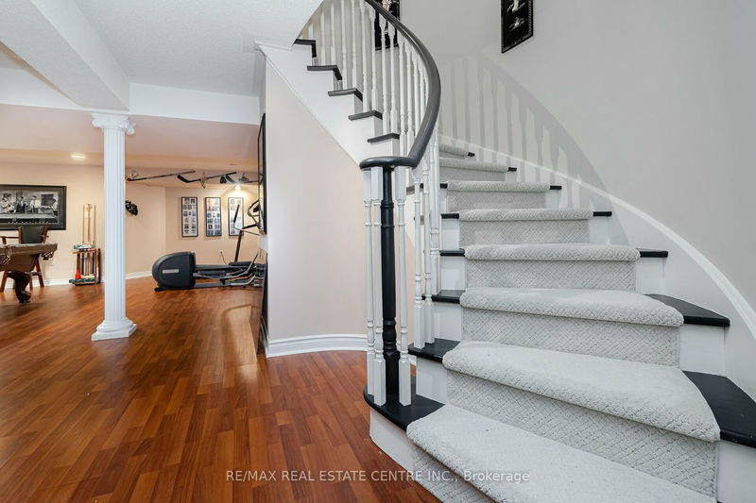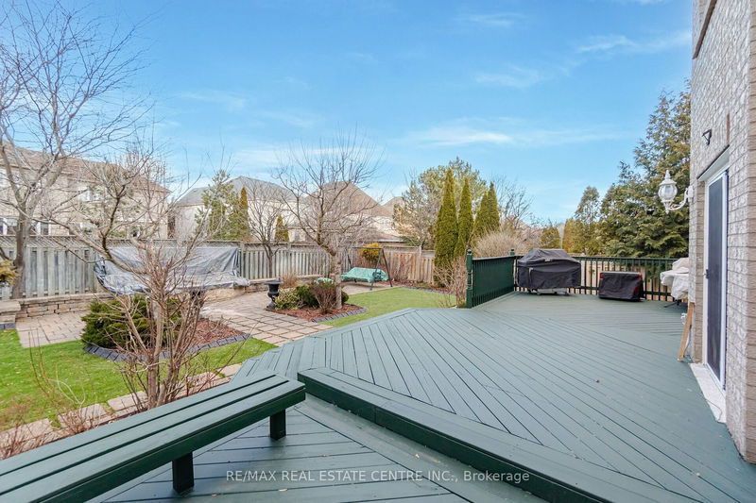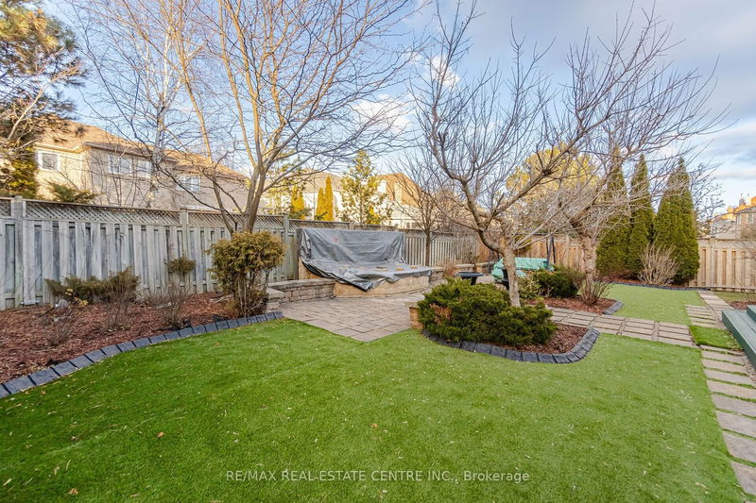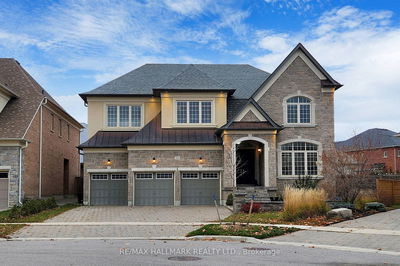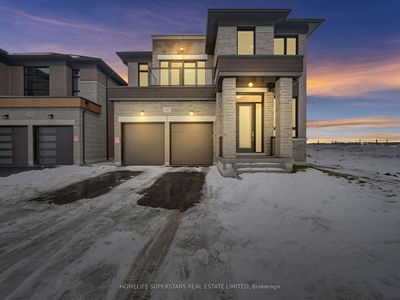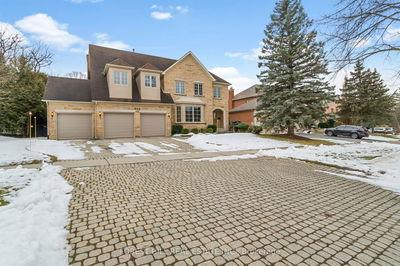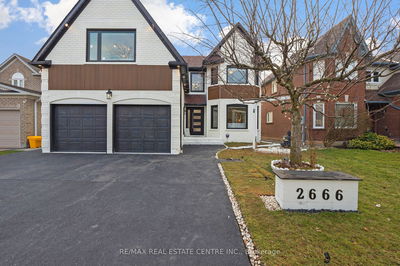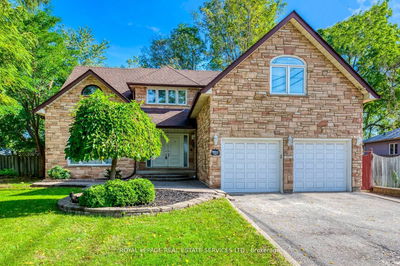Prestigious Credit Mill 5 Bedroom, 5 Bathroom, Great Gulf Built 26-year-old Luxury Home with Finished Basement, Open Concept, Updated Gourmet Chefs Kitchen with granite countertops, prime bedroom with renovated 5 piece bathroom, hardwood flooring throughout out with cornice moulding , party size deck with custom waterfall in the backyard. Steps to the best schools, Erin Mills Town Centre, Credit Valley Hospital.
Property Features
- Date Listed: Thursday, February 15, 2024
- Virtual Tour: View Virtual Tour for 5169 Forest Hill Drive
- City: Mississauga
- Neighborhood: Central Erin Mills
- Major Intersection: Mississauga Rd/Eglinton Ave
- Living Room: Hardwood Floor, Separate Rm, Moulded Ceiling
- Kitchen: Granite Floor, Ceramic Floor, O/Looks Family
- Family Room: Gas Fireplace, Open Concept, Hardwood Floor
- Family Room: Fireplace, Open Concept
- Listing Brokerage: Re/Max Real Estate Centre Inc. - Disclaimer: The information contained in this listing has not been verified by Re/Max Real Estate Centre Inc. and should be verified by the buyer.



