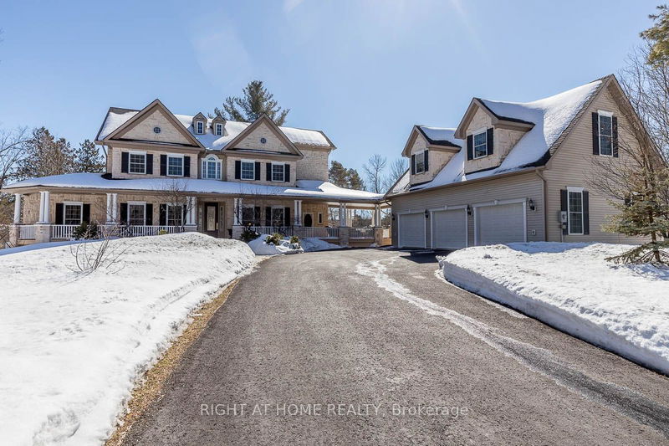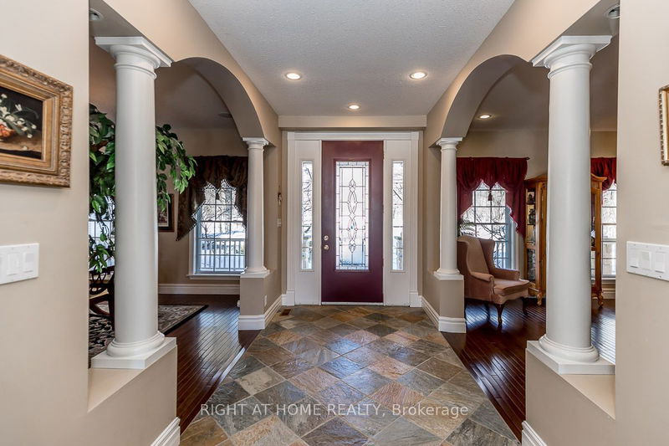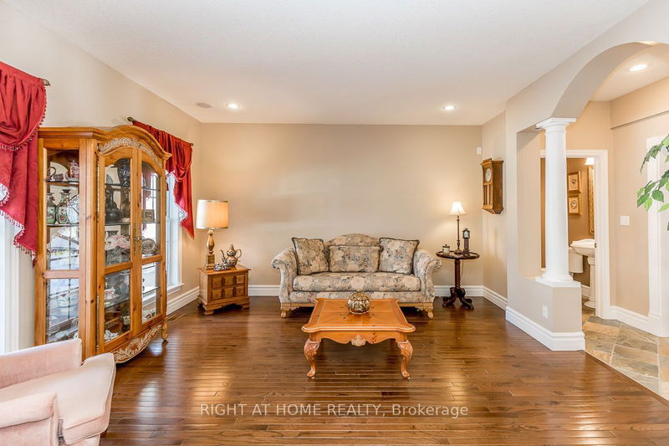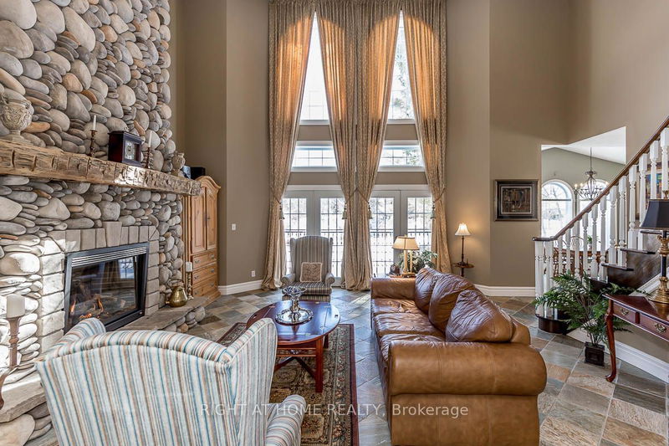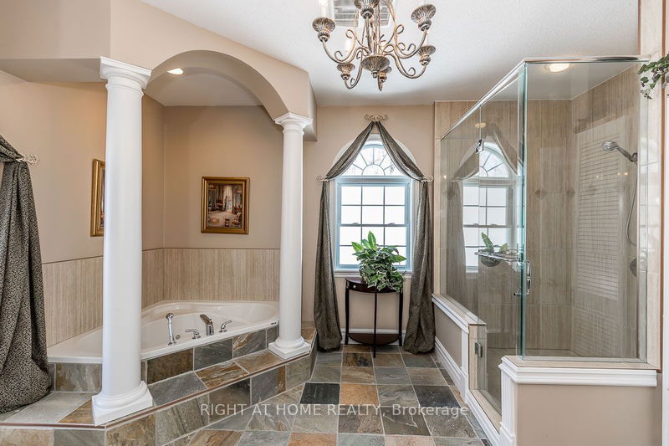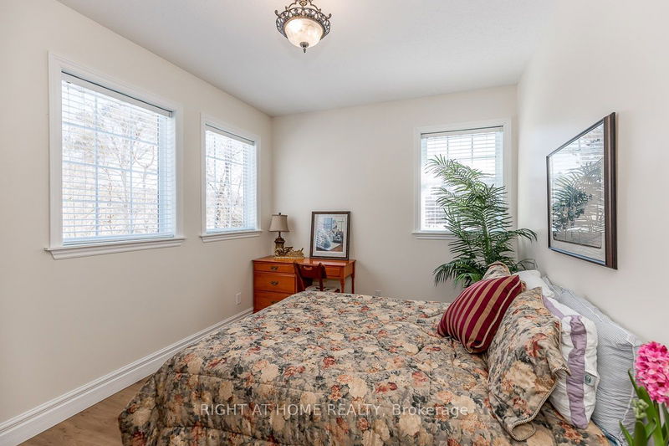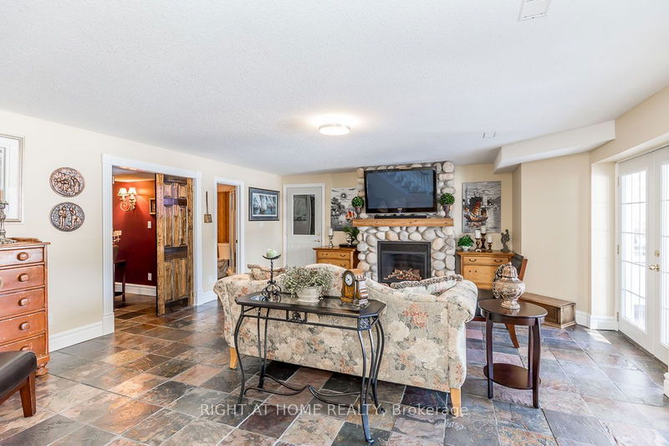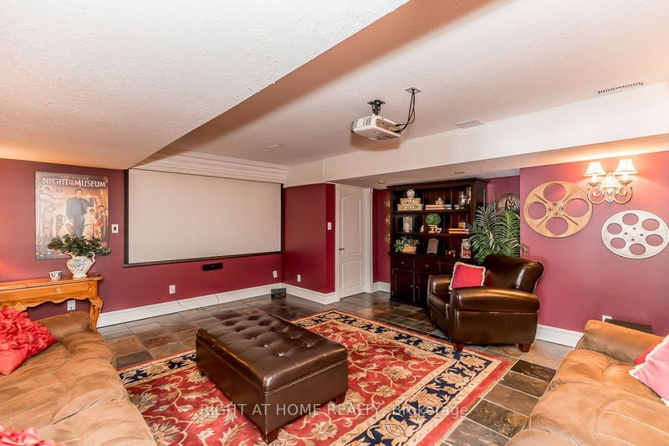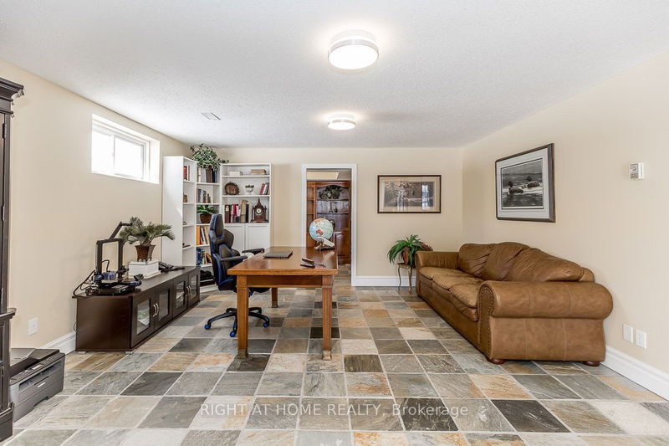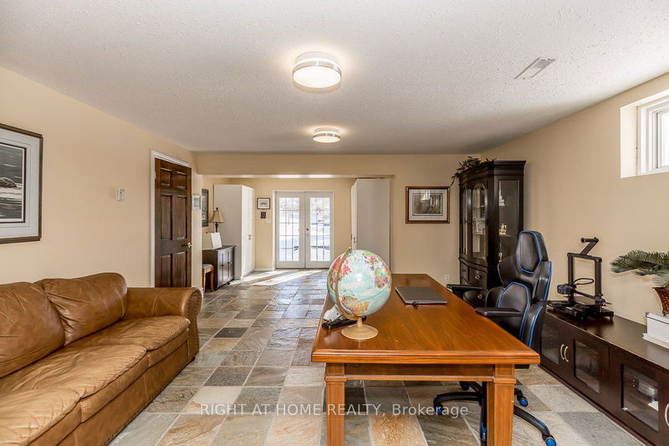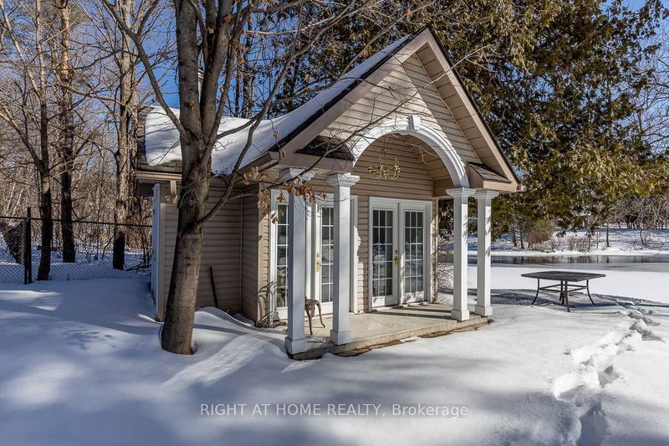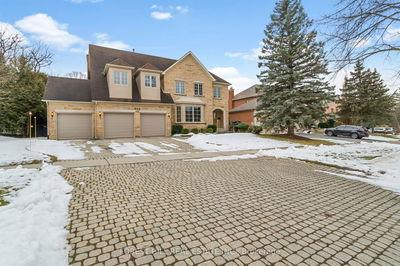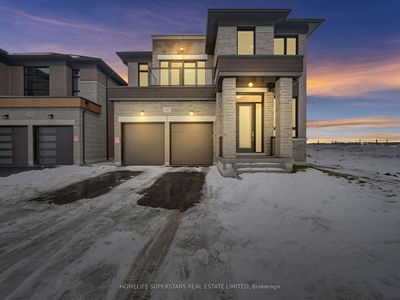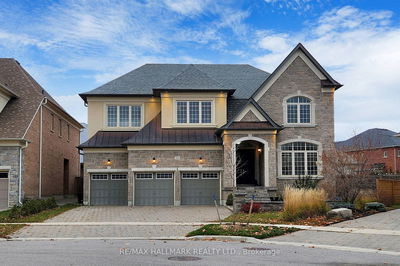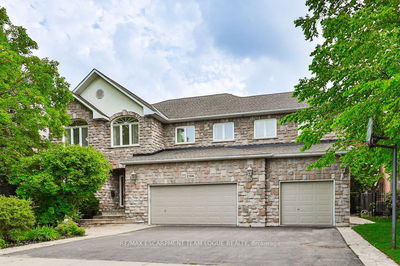This Gorgeous Custom Built Family Home Is Located In A Quiet Cul-De-Sac In Marchmont On A Beautiful 2 Acre Lot With an Inground Saltwater Pool & Backing Onto The North River. The Interior Features Quality Finishes And Attention To Detail Including A Soaring 20Ft Ceiling And Floor-To-Ceiling Stone Fireplace In The Great Room, Granite Countertops, custom backsplash & a Walk-In Pantry In The Kitchen & More. The Main Floor Primary Bedroom Offers A luxurious 5Pce Ensuite, Walk-In Closet, Sitting Area With Fireplace & Walk-Out To The Balcony. On The Second Floor, Four Generously Sized Bedrooms Provide Plenty Of Room For Family Members And Guests. A Separate Suite Above The Detached Garage Offers Even More Space For Guests Or extended family. The Lower Level Includes Inside Entry From The Attached Garage, Media Room, Large Office Space Ideal For A Home Based Business And Family Room With A Walk-Out To The Pool. Just Minutes To Orillia & Approximately 90Mins To Downtown Toronto.
Property Features
- Date Listed: Wednesday, December 13, 2023
- Virtual Tour: View Virtual Tour for 1975 Lewis Lane
- City: Severn
- Neighborhood: Marchmont
- Full Address: 1975 Lewis Lane, Severn, L3V 0V6, Ontario, Canada
- Kitchen: Eat-In Kitchen, Granite Counter, Pantry
- Family Room: W/O To Pool, Fireplace, 3 Pc Bath
- Listing Brokerage: Right At Home Realty - Disclaimer: The information contained in this listing has not been verified by Right At Home Realty and should be verified by the buyer.

