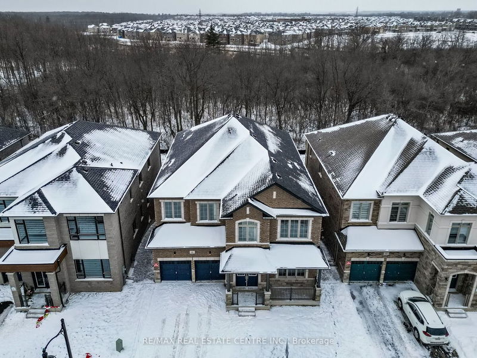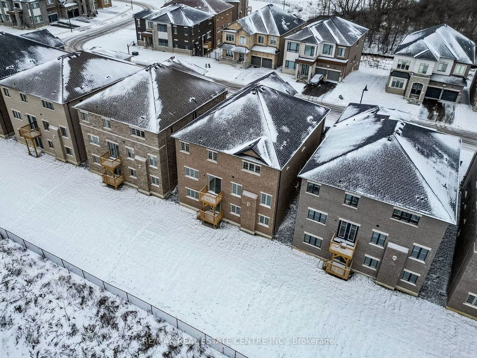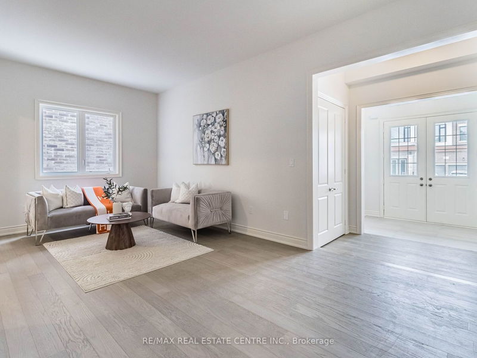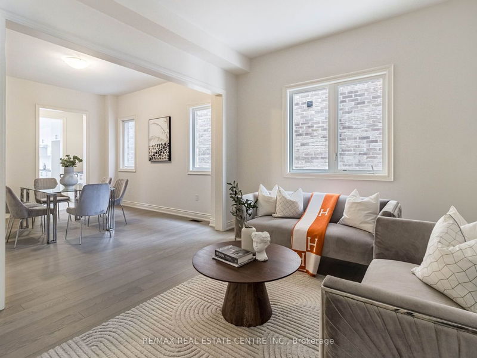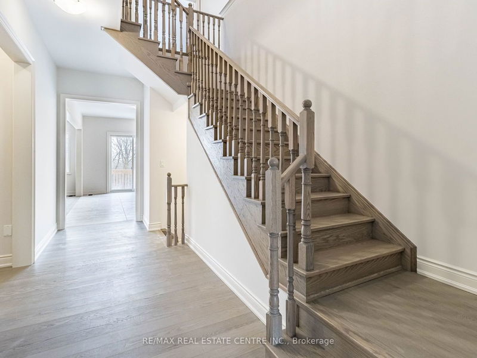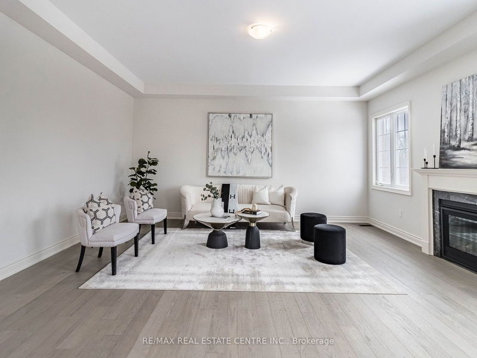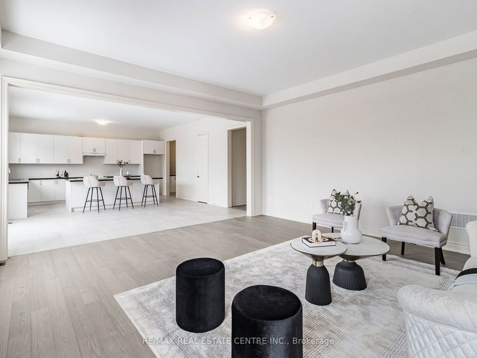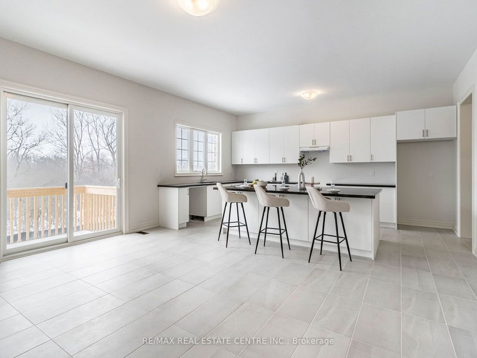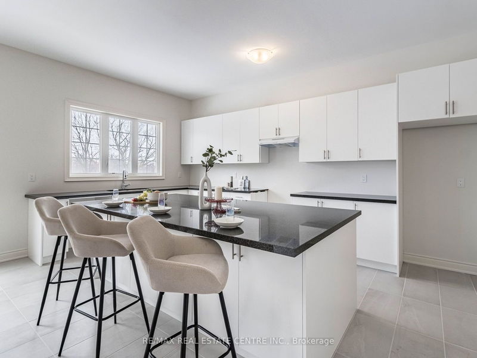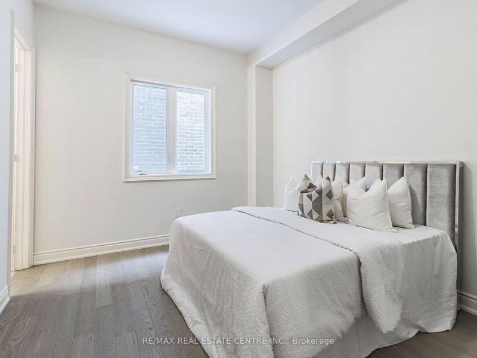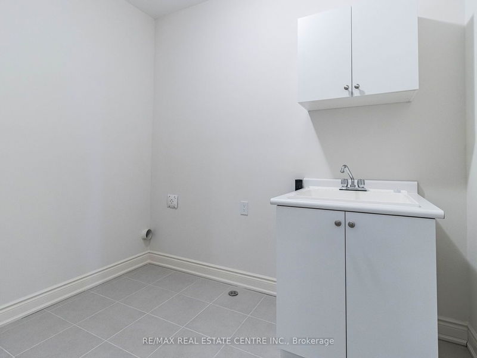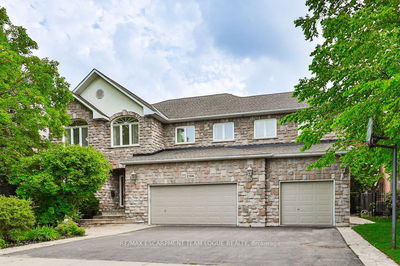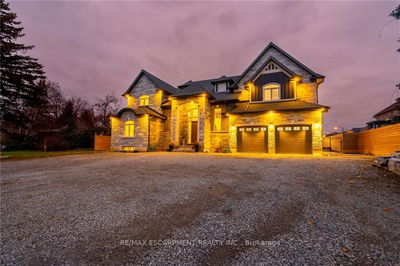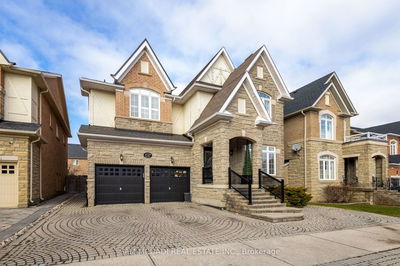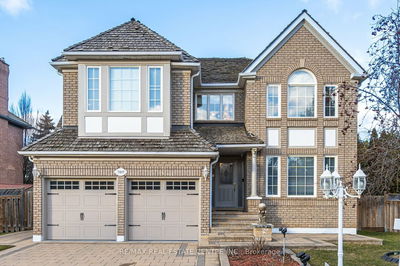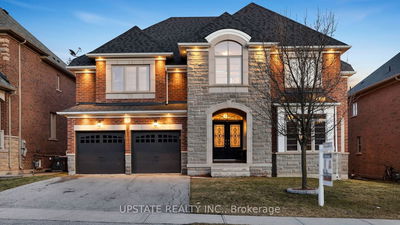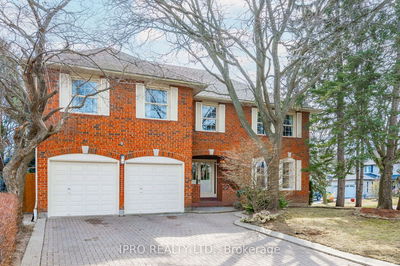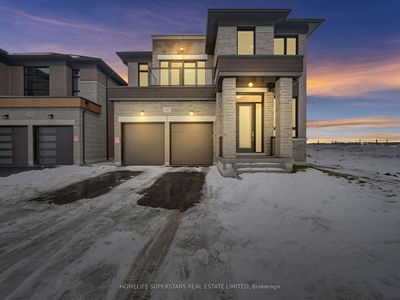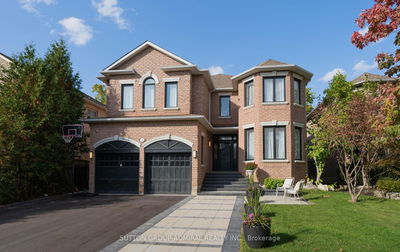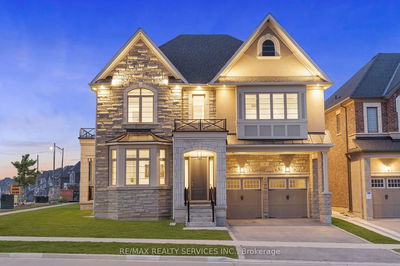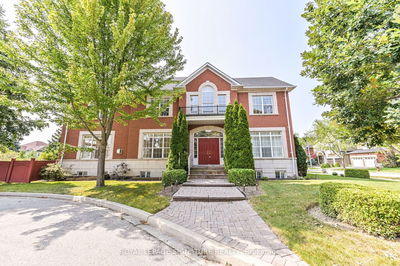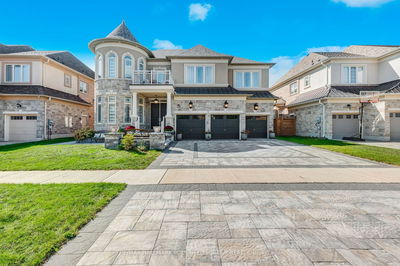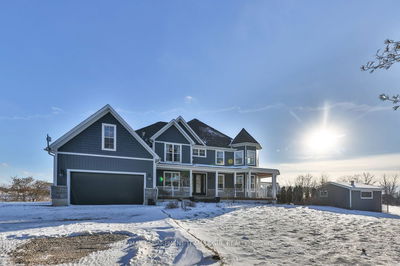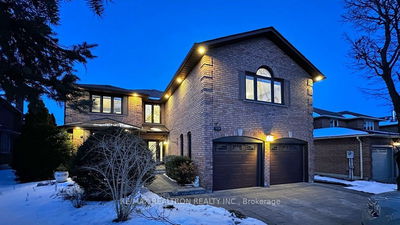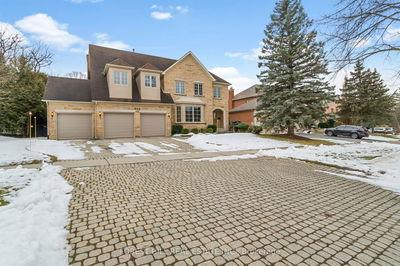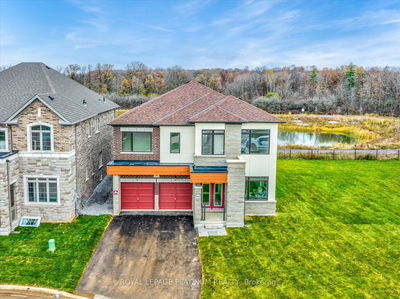Brand new executive family home situated on an oversize irregular pie shaped, premium size lot, backing onto the ravine for extra privacy. The interior is absolutely jaw dropping & fts Almo 5,000 sf above grade w/ an open concept layout designed w/ 10' ceilings on both lvls, a mix of elegant tile & hardwood flrs, lg windows w/ an abundance of natural light throughout & more. The chef's kitchen, designed w/ marble countertops & large centre island, is at the centre of this home & provides seamless transition to all of the spacious living areas including the backyard. Large family room w/ coffered ceilings & gas fireplace, perfect for hosting movie night. This level also fts a spacious office & an in-law suite w/ a 3pc ensuite & closet. Above is where you will locate your prodigious primary bedroom w/ 2 walk-in closets & a gorgeous 5pc ensuite w/ granite countertops. 4 more bedrooms down the hall w/ ensuites & walk-in closets + a den perfect as a study space. Full size unspoiled basement
Property Features
- Date Listed: Friday, March 22, 2024
- City: Hamilton
- Neighborhood: Waterdown
- Major Intersection: Gardenbrook Tr / Pond View Gt
- Full Address: 66 Smokey Hollow Place, Hamilton, L8B 2A1, Ontario, Canada
- Living Room: Window
- Family Room: Gas Fireplace, Window, Coffered Ceiling
- Listing Brokerage: Re/Max Real Estate Centre Inc. - Disclaimer: The information contained in this listing has not been verified by Re/Max Real Estate Centre Inc. and should be verified by the buyer.


