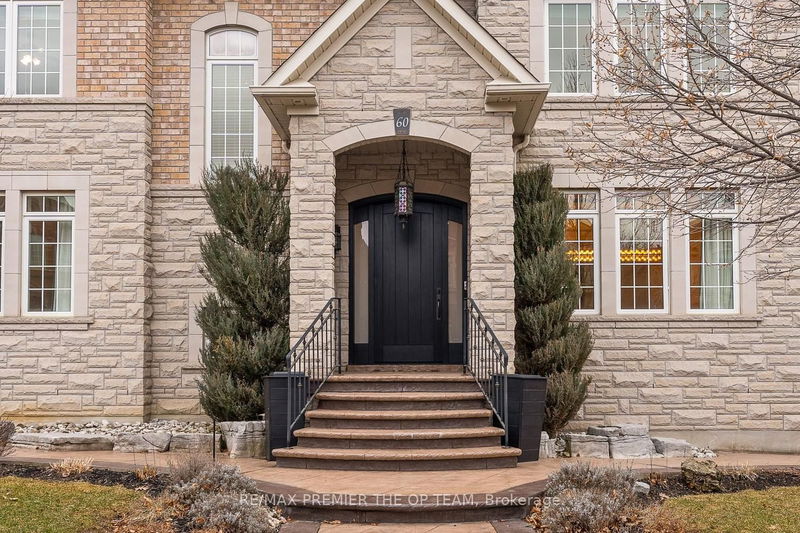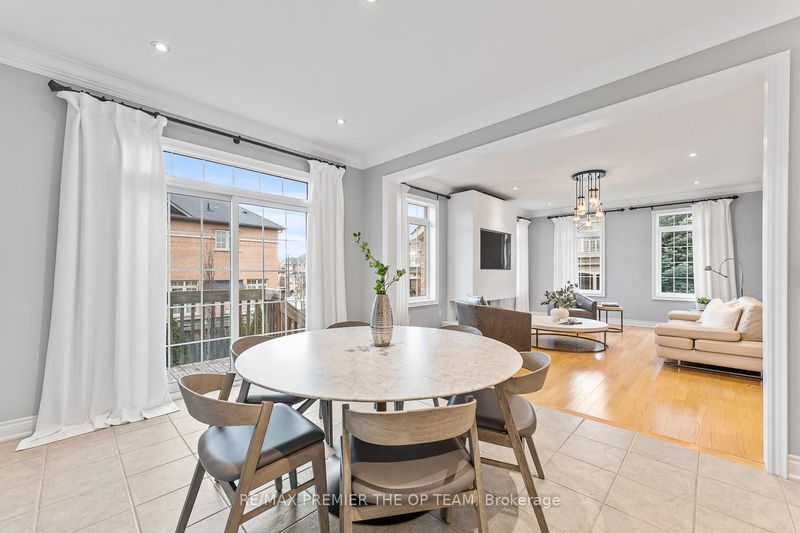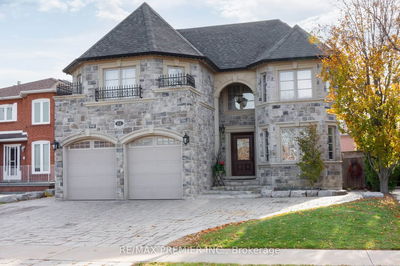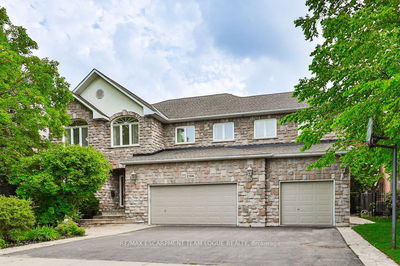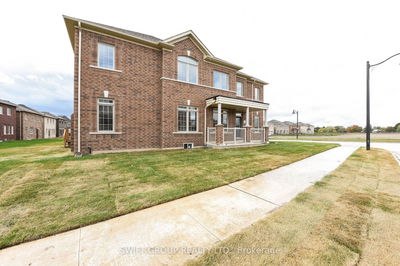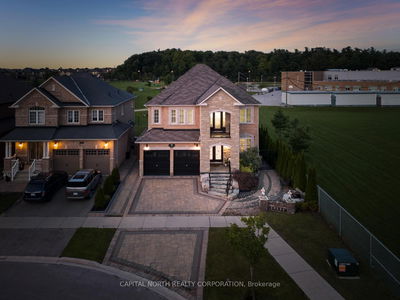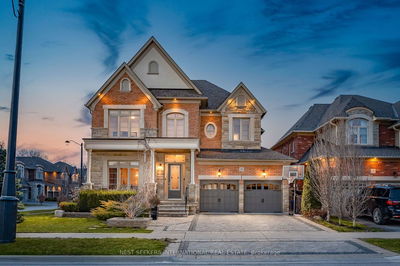Welcome to 60 Via Piani in Vellore Village. This exquisite 5-bed, 6-bath home spans 4,932 sq. ft. on a landscaped corner lot with no sidewalk on the driveway. Inside, find a luminous open-concept layout with hardwood floors, pot lights, and wainscotting. The floor features a chic dining area, a cozy living space with a fireplace, and a bright breakfast nook leading to the deck. The updated kitchen boasts a center island and stainless steel appliances. Upstairs, the primary bedroom offers a lavish 6-piece ensuite and walk-in closet, while additional bedrooms exude charm with hardwood floors. The finished basement includes an office space and a recreational area with a fireplace. With upgraded countertops and a blend of modern amenities and classic design, this home is a true gem in Vellore Village.
Property Features
- Date Listed: Thursday, February 29, 2024
- Virtual Tour: View Virtual Tour for 60 Via Piani
- City: Vaughan
- Neighborhood: Vellore Village
- Full Address: 60 Via Piani, Vaughan, L4H 0X7, Ontario, Canada
- Living Room: Fireplace, Crown Moulding, Pot Lights
- Kitchen: Centre Island, Stainless Steel Appl, Pot Lights
- Listing Brokerage: Re/Max Premier The Op Team - Disclaimer: The information contained in this listing has not been verified by Re/Max Premier The Op Team and should be verified by the buyer.



