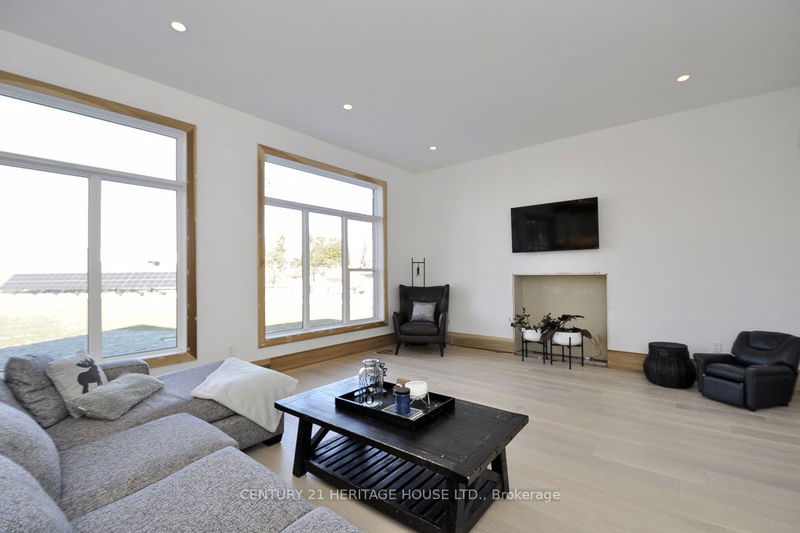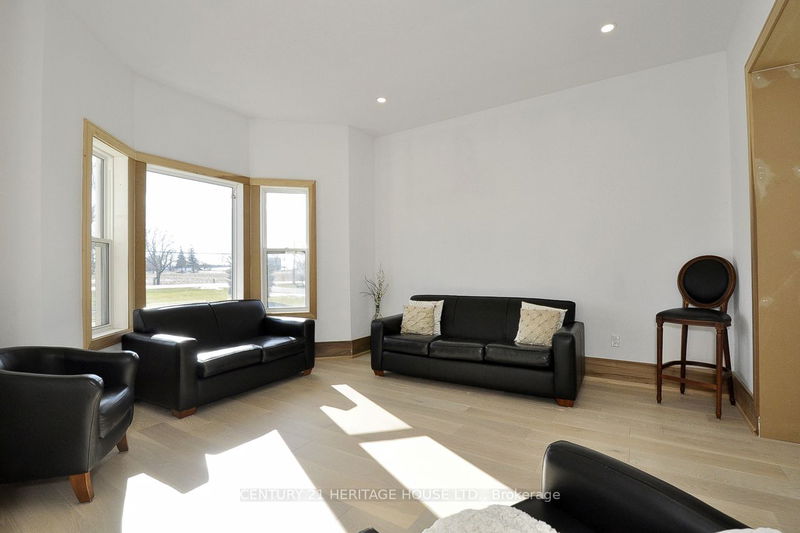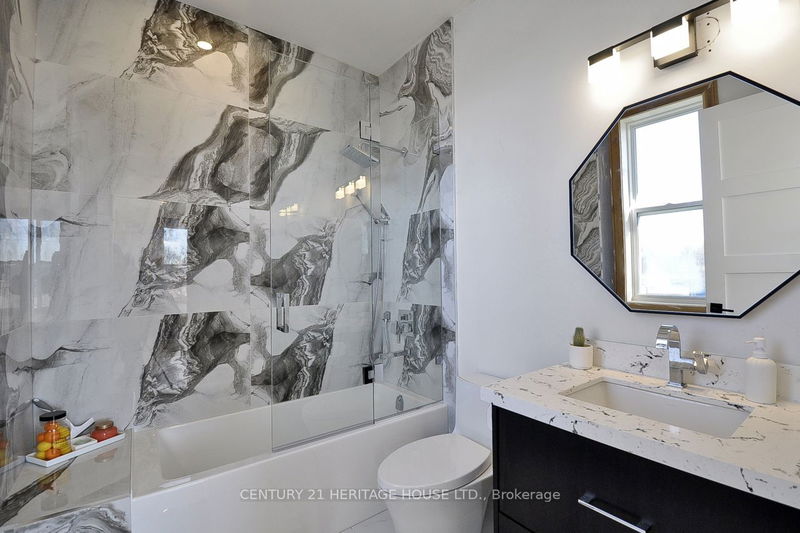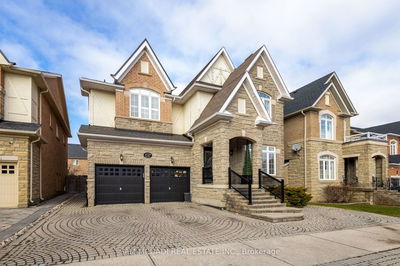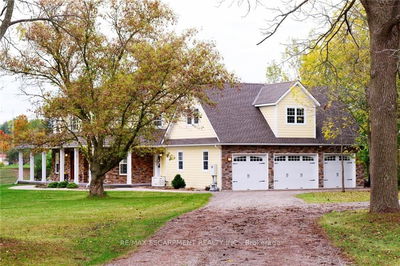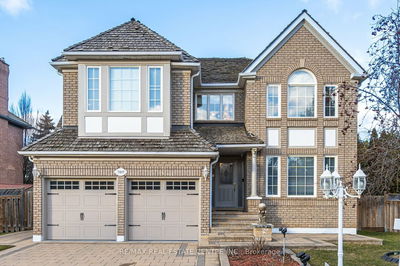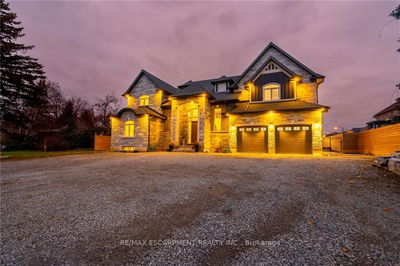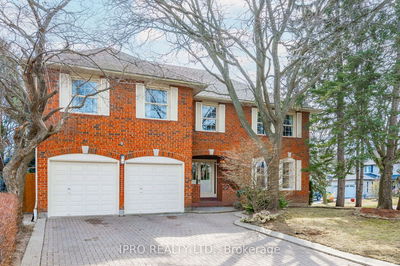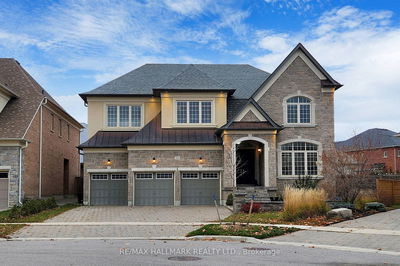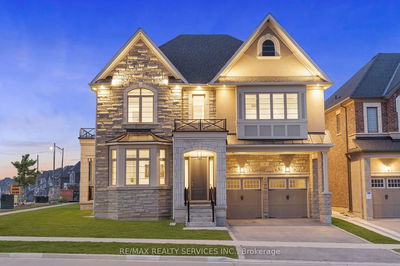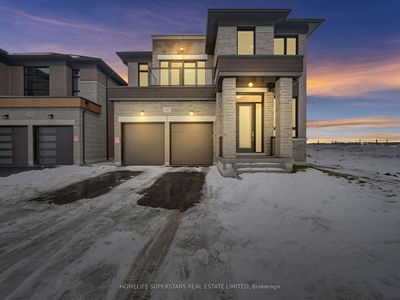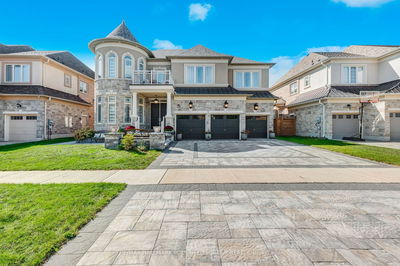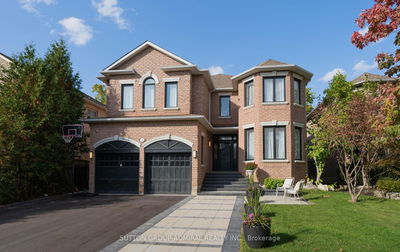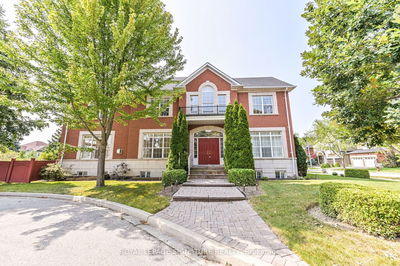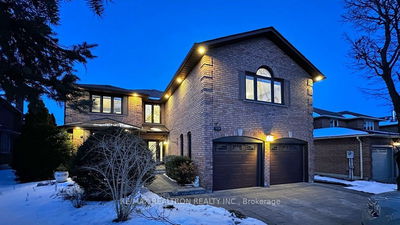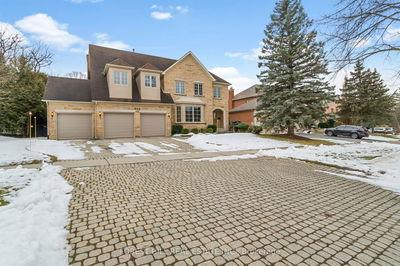Welcome to 514 Arkil Rd puslinch,a stunning,custom built executive home waiting for your final touch to make it manson. This 5+2 bedroom 8 Bathroom luxury home with finished 2 bedroom, 2 washroom ,rec room and gym room walkout basement located on 1.27 acre piece of land in puslinh.This carpet free house close to all amenities ,2 min from south end Guelph,shopping ,University of Guelph,10 min Hwy 401. This house has high-end quality finishing inside & 6500 Sqft of exquisite living space. This stunning home features a bright,spacious & open concept layout perfect for entertaining or relaxing w/family. Relax/entertain in the sophisticated Family Rm, main floor 11' ceilings & second floor 10' ceilings ,lots of sunlight inside the house with oversized windows.Great Feature in this house had a solar system installed in backyard.No bill for electricity. Much more in this custom home but not much description space to explain everything must see the gorgeous house. Book showing to Grab it!!
Property Features
- Date Listed: Wednesday, February 07, 2024
- Virtual Tour: View Virtual Tour for 514 Arkell Road
- City: Puslinch
- Neighborhood: Rural Puslinch
- Major Intersection: Victoria Road To Arkel Road
- Full Address: 514 Arkell Road, Puslinch, N1H 6H8, Ontario, Canada
- Kitchen: B/I Appliances, Backsplash, Eat-In Kitchen
- Living Room: Main
- Family Room: Main
- Listing Brokerage: Century 21 Heritage House Ltd. - Disclaimer: The information contained in this listing has not been verified by Century 21 Heritage House Ltd. and should be verified by the buyer.
















