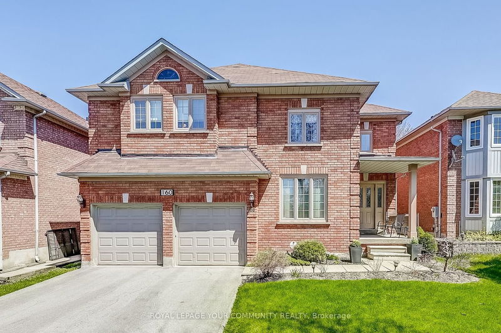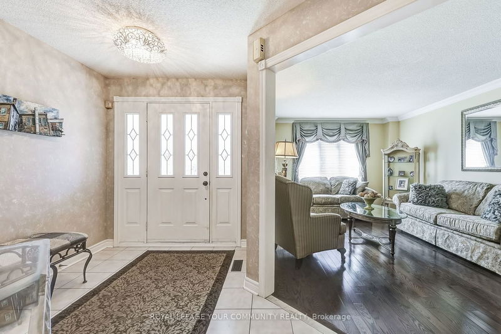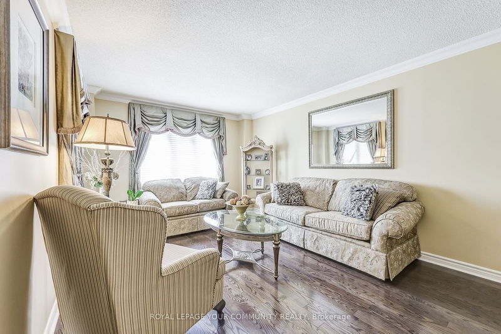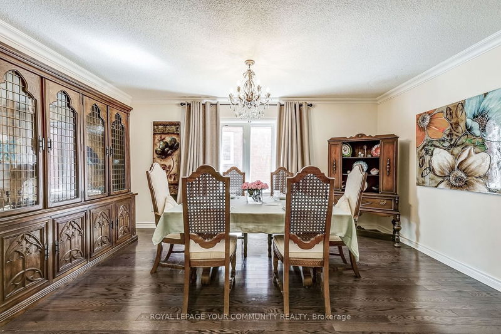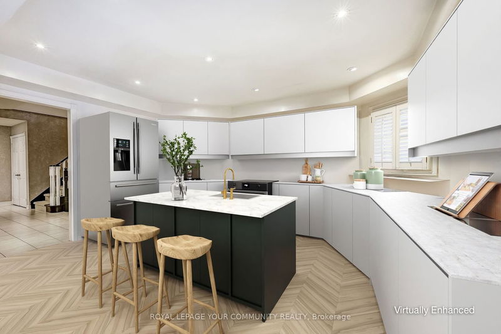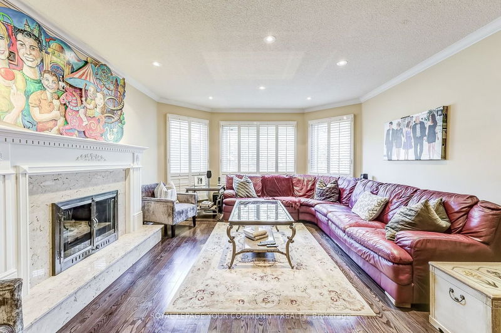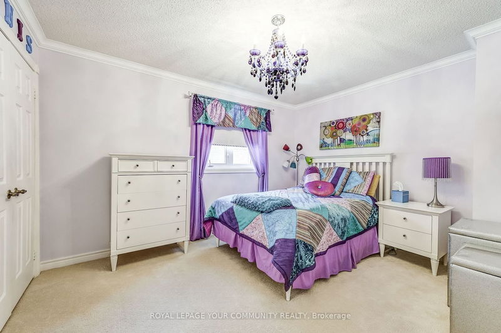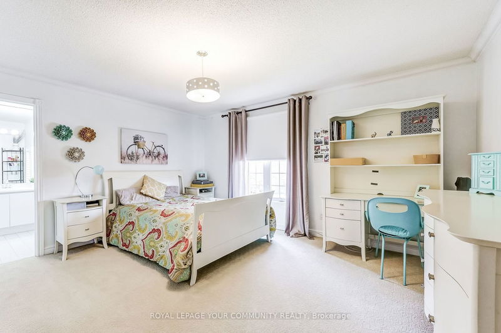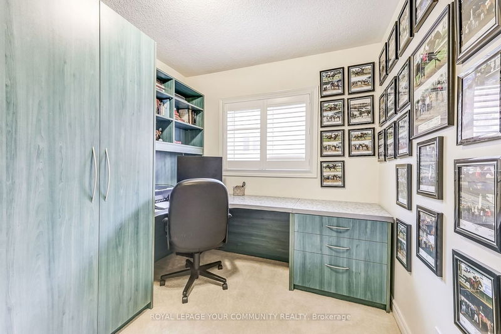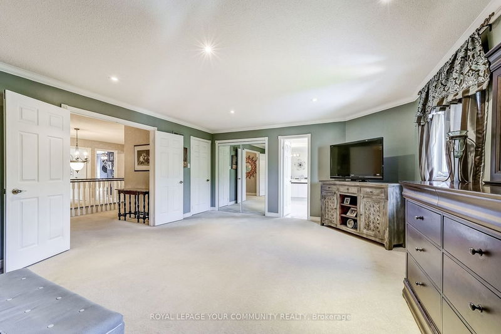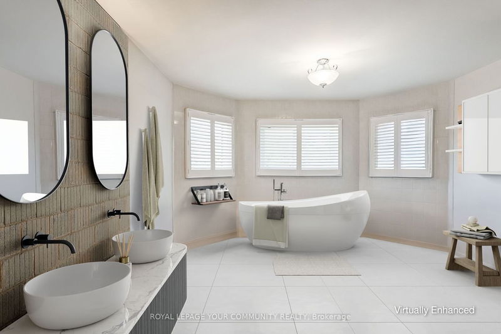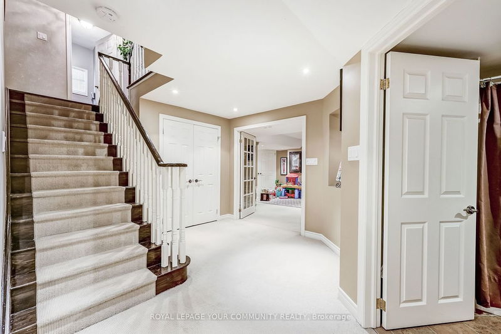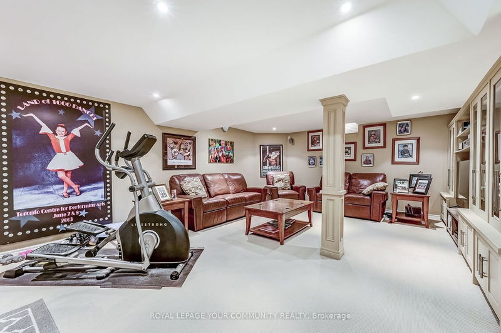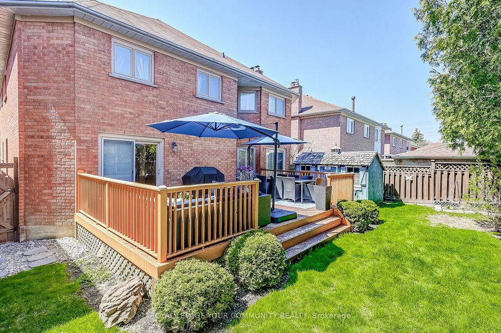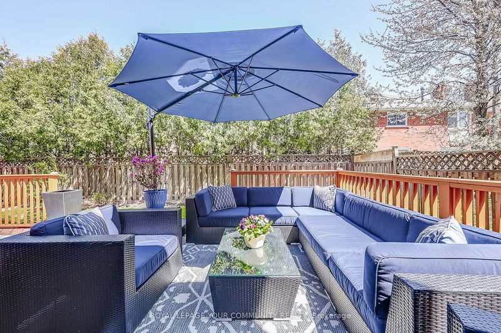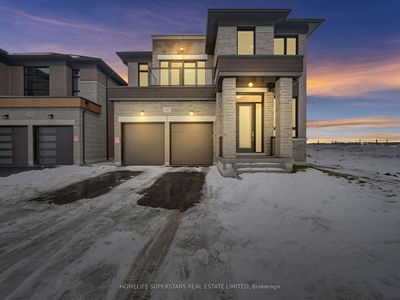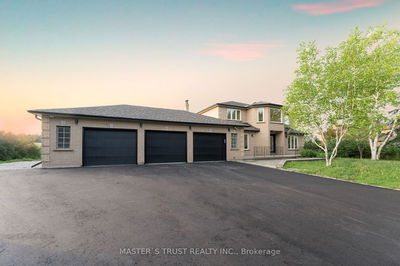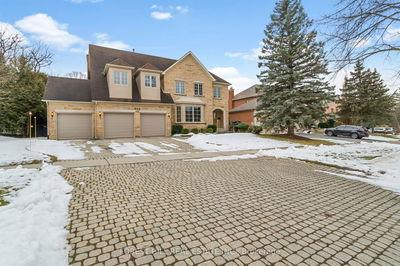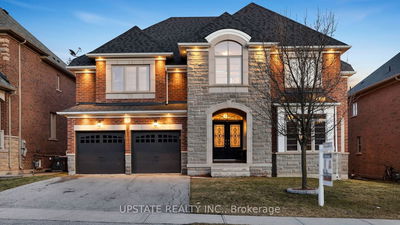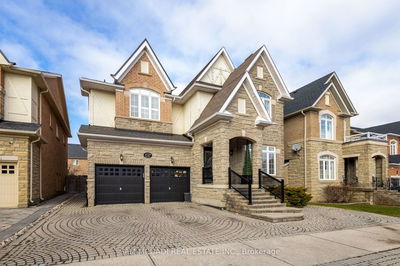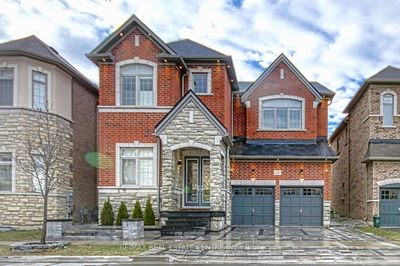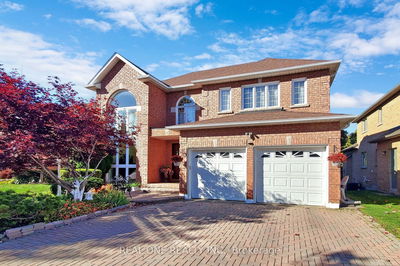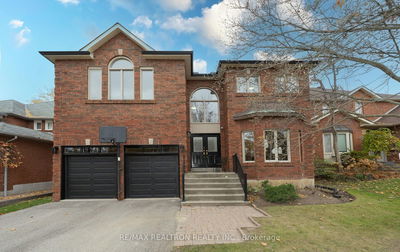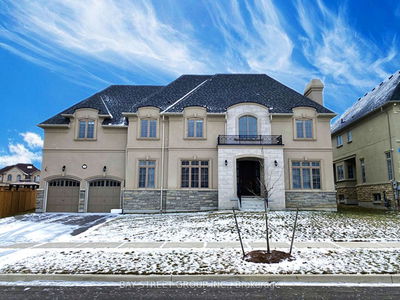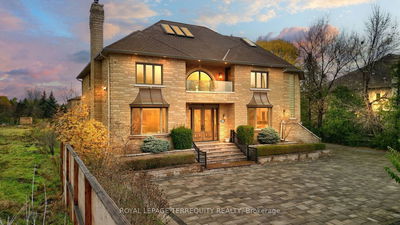Spacious and lovingly maintained 5+1 bedroom family home located on quiet crescent in the coveted Westmount neighbourhood! This charming property is 3625 square feet + 1480 sq. feet of finished basement and offers a fantastic floorplan with large principal rooms and large bedrooms and 5 bathrooms. Great layout with spacious and inviting main floor featuring a large eat-in kitchen with stainless steel appliances. Split living room and formal dining room. Spacious main floor family room with gas fireplace. Large primary bedroom suite with 6pc ensuite and two closets. Professionally finished basement with in-law suite, large rec rm. Mature trees providing private oasis backyard and huge deck. Walking distance to top rated schools, parks, Shul and upscale shopping. True 5 bedroom homes are hard to find! Perfect for a growing family.
Property Features
- Date Listed: Wednesday, May 01, 2024
- City: Vaughan
- Neighborhood: Beverley Glen
- Major Intersection: Bathurst/Centre
- Living Room: Hardwood Floor, Separate Rm
- Kitchen: Stainless Steel Appl, Eat-In Kitchen, W/O To Deck
- Family Room: B/I Bookcase, Pantry
- Listing Brokerage: Royal Lepage Your Community Realty - Disclaimer: The information contained in this listing has not been verified by Royal Lepage Your Community Realty and should be verified by the buyer.

