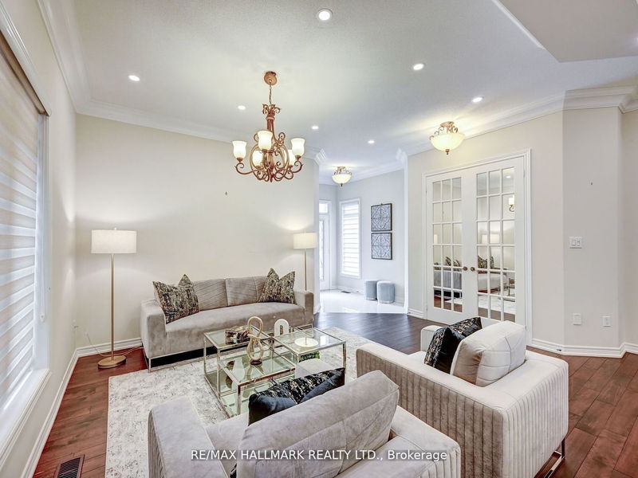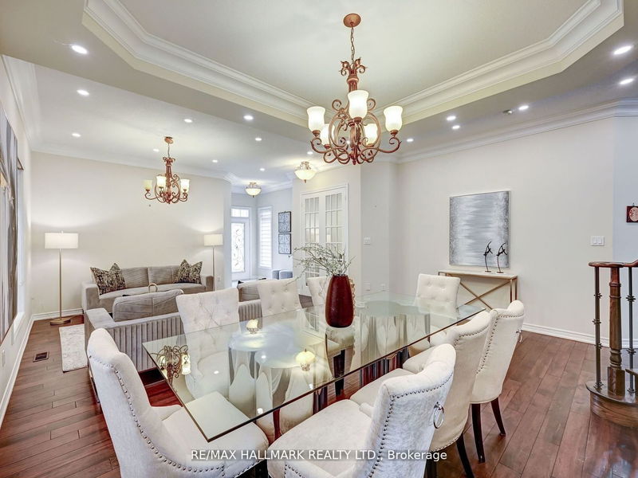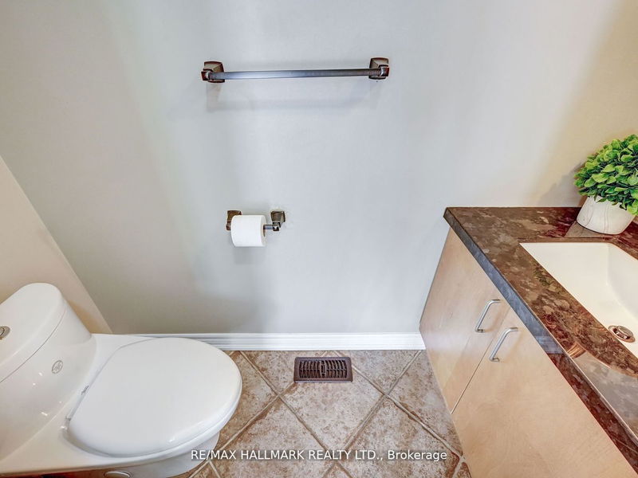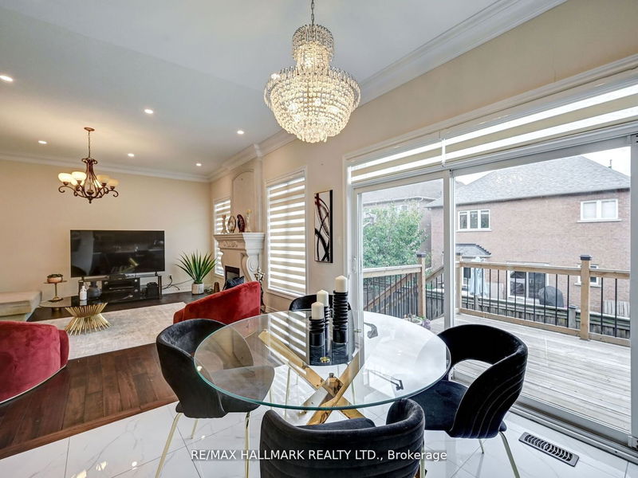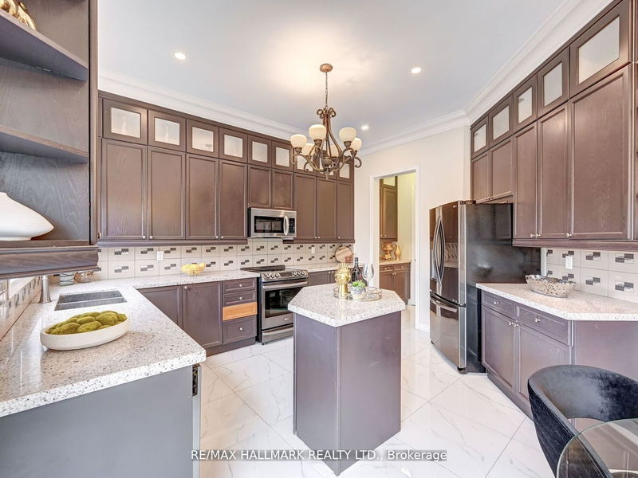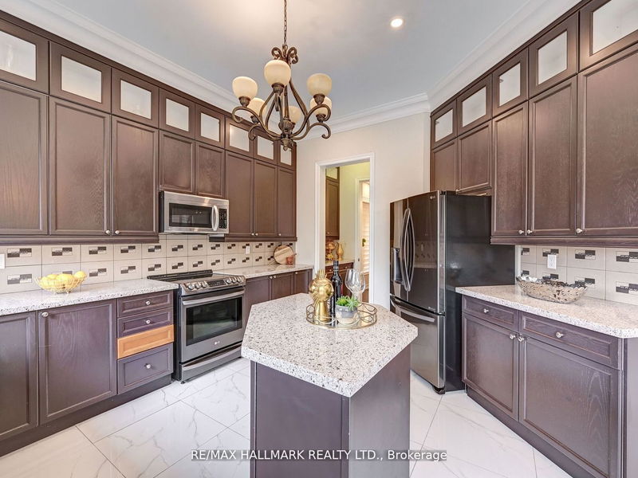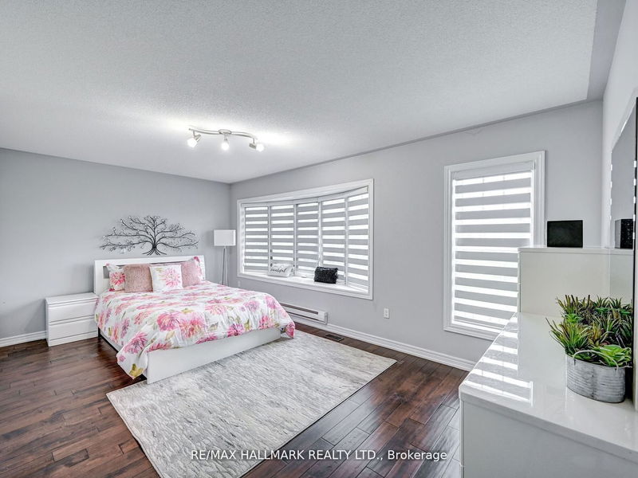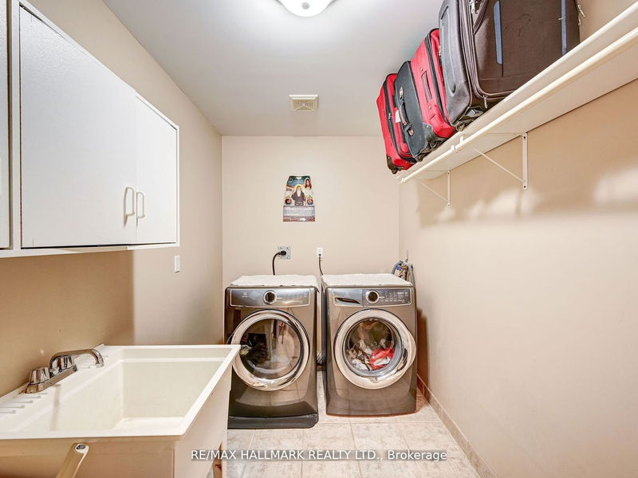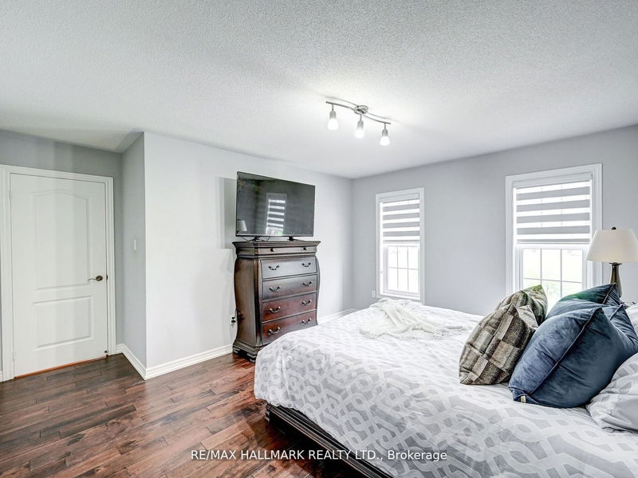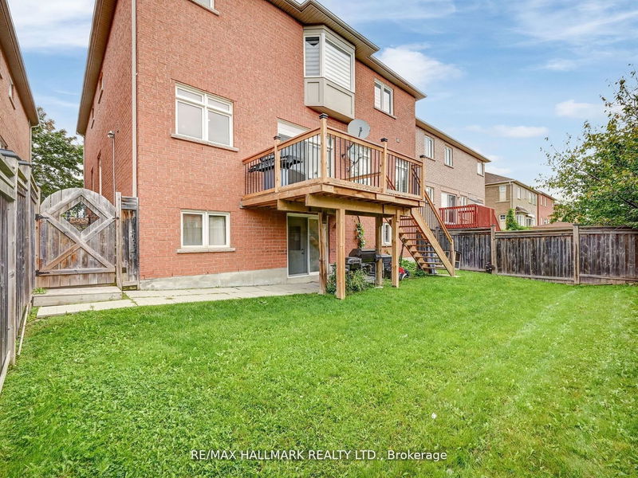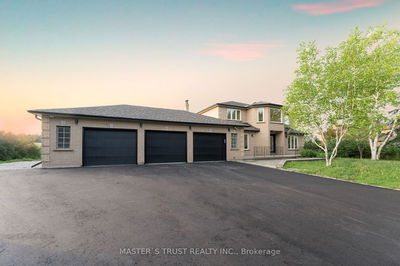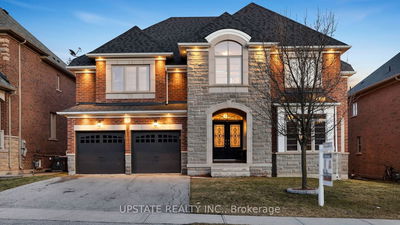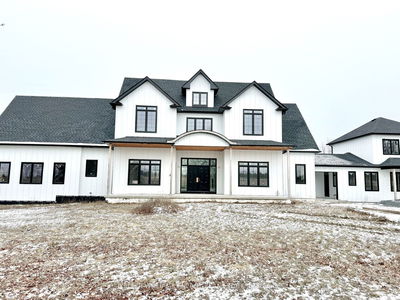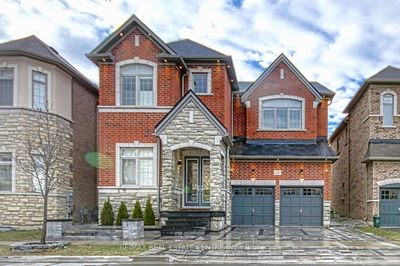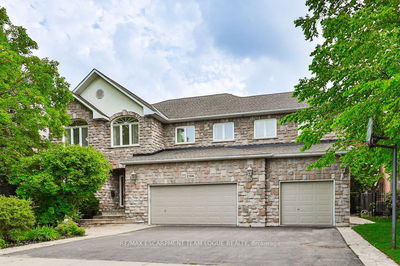Live A Life Of Luxury Inside This Artfully Designed Gem With A Fresh Modern Style For Grand Entertaining And Family Living! Unparalleled Features And Finishes! Living Space Crafted With Utmost Attention! 5+2 Bedrooms And 6 Washrooms! Boasting Over 4600 Sq.F Of Luxury Living Space! High Ceilings! Allow Yourself To Be Whisked Away By The Atmosphere Of Elegance In The Formal Principal Rooms, Adorned With Hardwood Flooring And Crown Molding That Speaks Of Timeless Sophistication. Do Not Miss Out On This Unique Opportunity To Own A Property With Dual Income Streams And Potential For Long-Term Financial Stability. This Property Offers Not One But Two Income Generating Walk-Out Basement Apartments. The Small Suite Is Rented For $1800 And The Larger Suite Was Rented For $2,000 That Offers A Potential Income Approximately $3800 For A Strong And Consistent Monthly Rental Income While Living In Your Comfort, Luxury & Functionality.
Property Features
- Date Listed: Wednesday, April 24, 2024
- Virtual Tour: View Virtual Tour for 349 Tower Hill Road
- City: Richmond Hill
- Neighborhood: Jefferson
- Major Intersection: Bathurst/ Gamble
- Full Address: 349 Tower Hill Road, Richmond Hill, L4E 0A6, Ontario, Canada
- Living Room: Combined W/Dining, Crown Moulding, Hardwood Floor
- Family Room: Gas Fireplace, Crown Moulding, Hardwood Floor
- Kitchen: Family Size Kitchen, Centre Island, Quartz Counter
- Listing Brokerage: Re/Max Hallmark Realty Ltd. - Disclaimer: The information contained in this listing has not been verified by Re/Max Hallmark Realty Ltd. and should be verified by the buyer.





