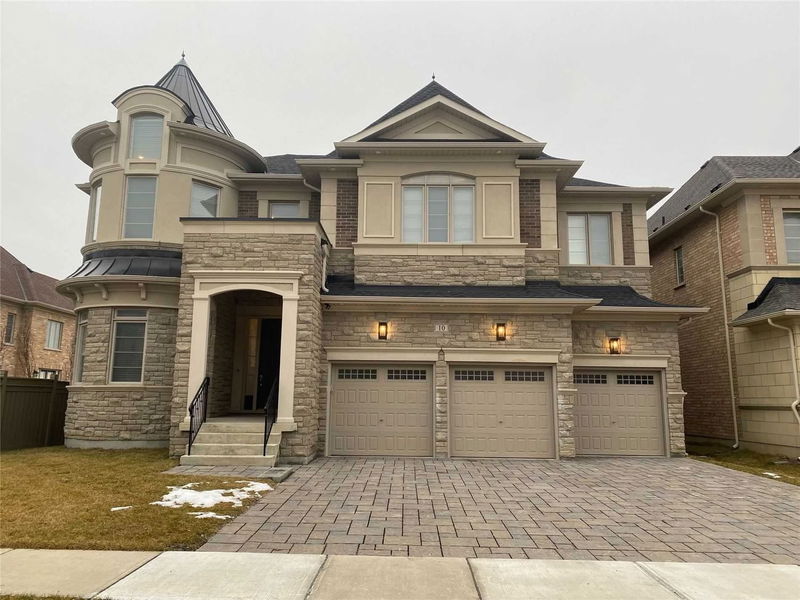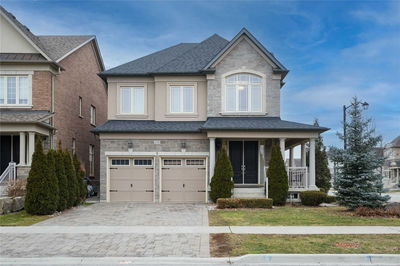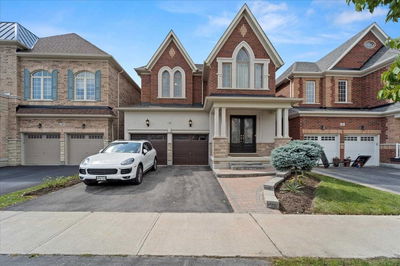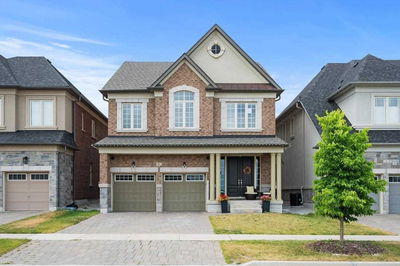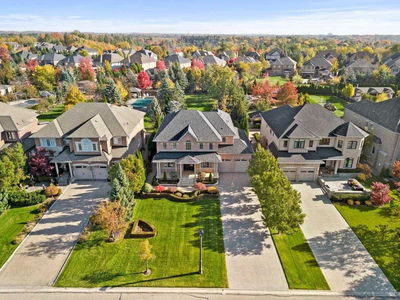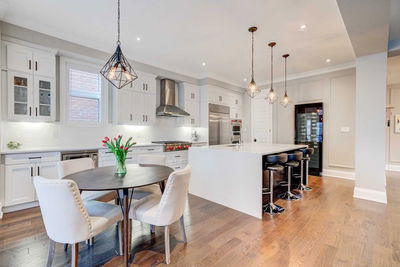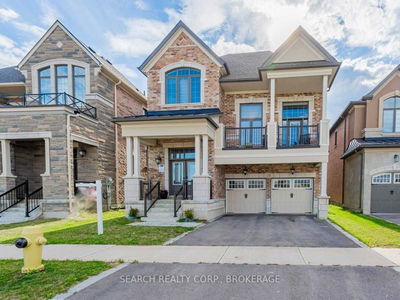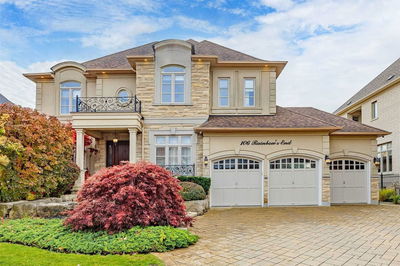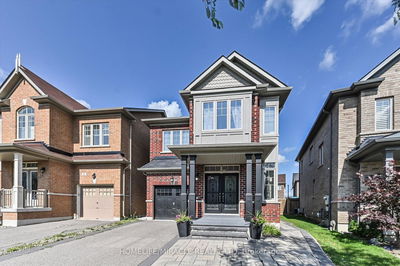Custom Sun Drenched 4 Bdrm, 7 Bath Residence Features Over 7500 Sq.Ft. Of Living Space. Double Door To Piano Room. Soaring 12Ft Ceilings, Hardwood Thorughout & Heated Floors. Dream Kitchen Boasts 16 Ft Island, Marble, Wolf Subzero & 2 Dishwashers, Large Office, Living, Dining & Fam.Rm On Main. Spacious Bedrooms Each W/Walk-In Closet & Ensuite Bath. Oversized Master Retreat W/ Sitting Area. Mini Bar & Ensuite W/Tub And Glass Shower.
Property Features
- Date Listed: Thursday, December 29, 2022
- City: Vaughan
- Neighborhood: Kleinburg
- Major Intersection: Hwy 27 & Major Mackenzie
- Full Address: 10 Rolling Green Court, Vaughan, L4H 4K7, Ontario, Canada
- Living Room: Open Concept, Hardwood Floor, Window
- Kitchen: Backsplash, Centre Island, Ceramic Floor
- Listing Brokerage: Revel Realty Inc., Brokerage - Disclaimer: The information contained in this listing has not been verified by Revel Realty Inc., Brokerage and should be verified by the buyer.

