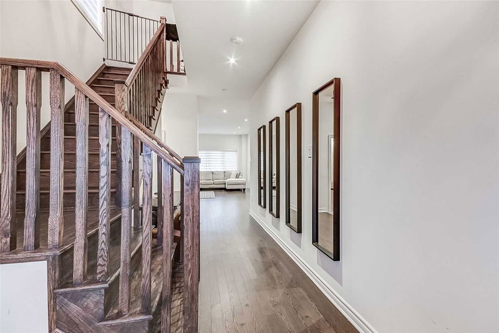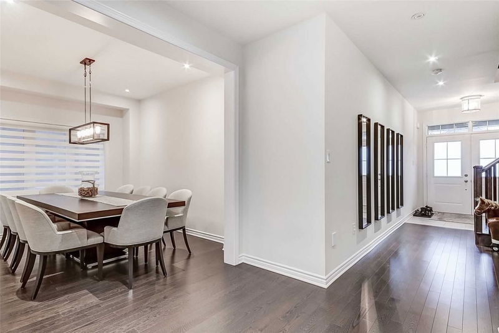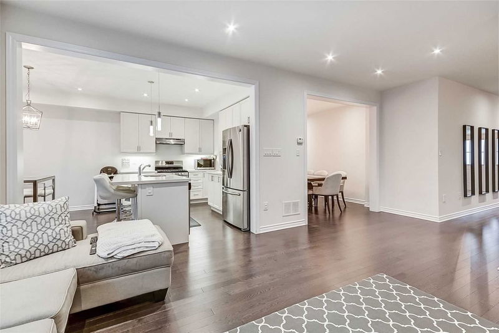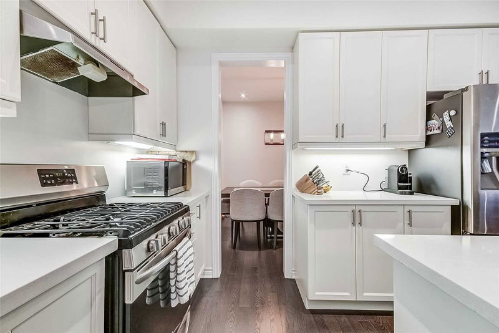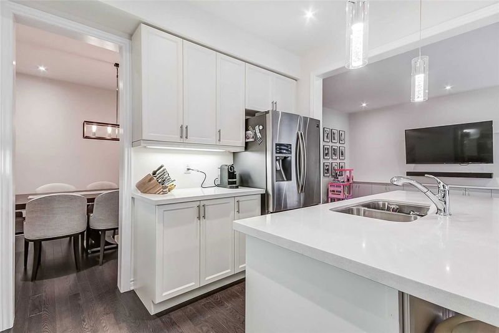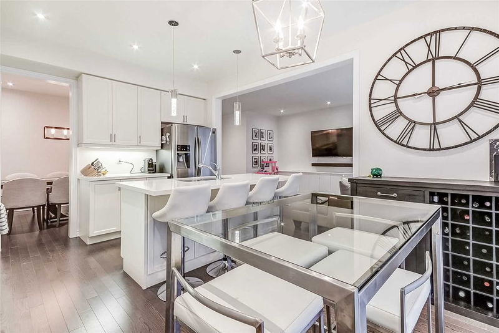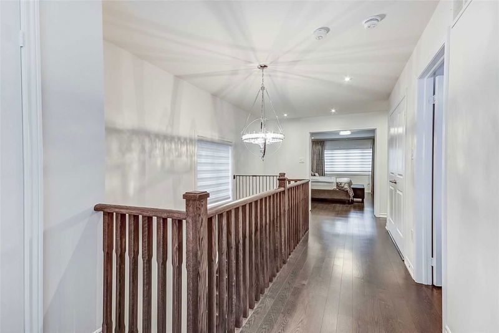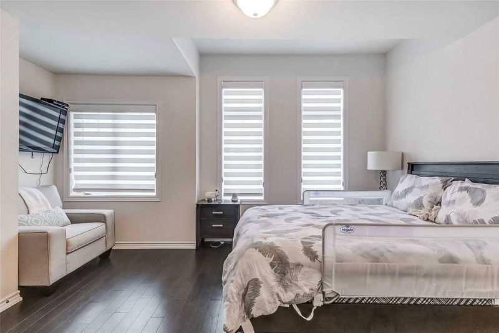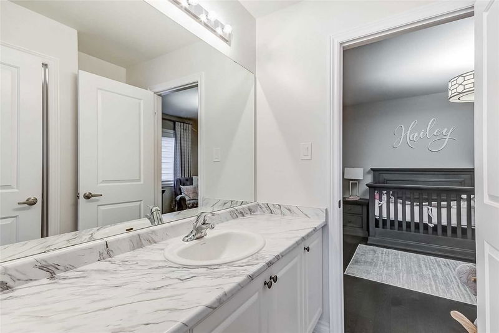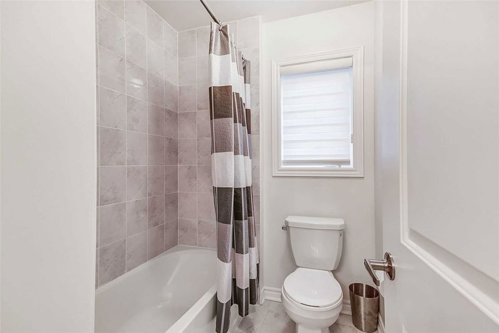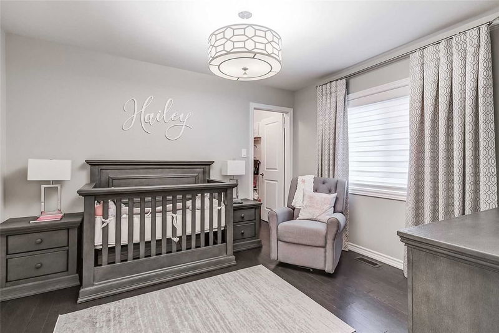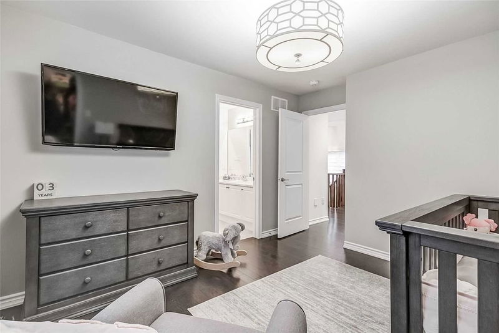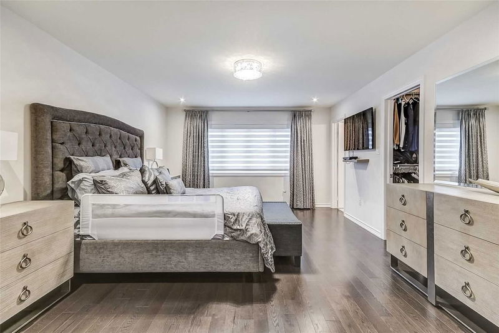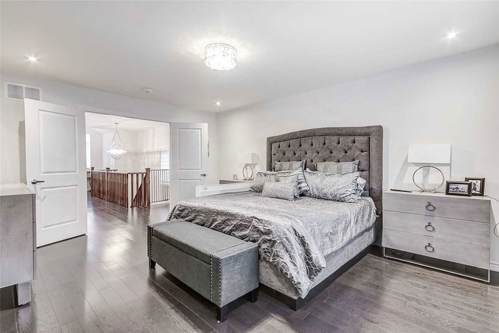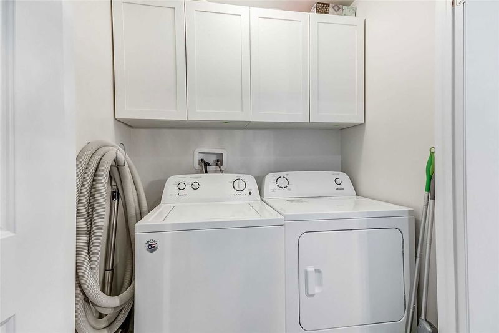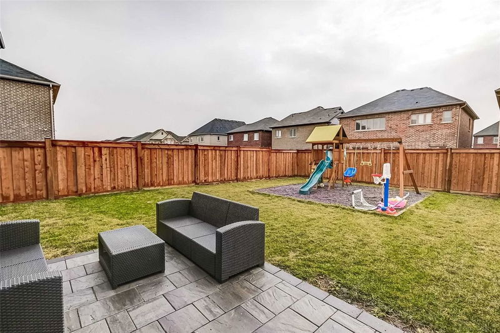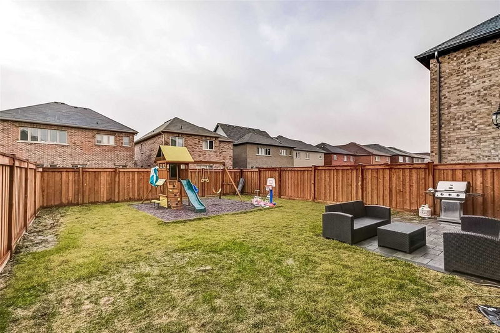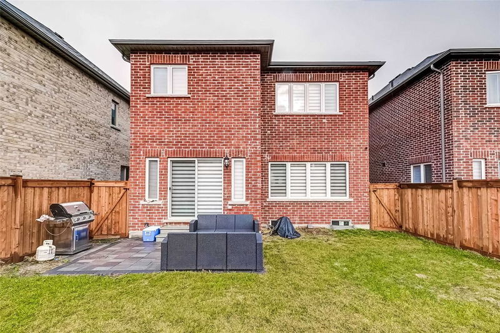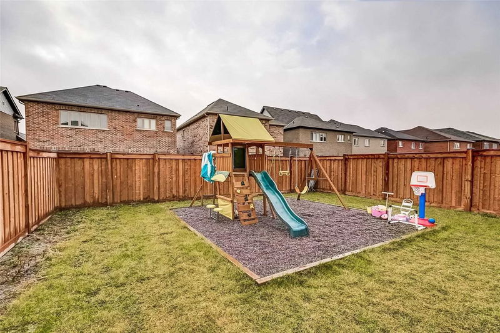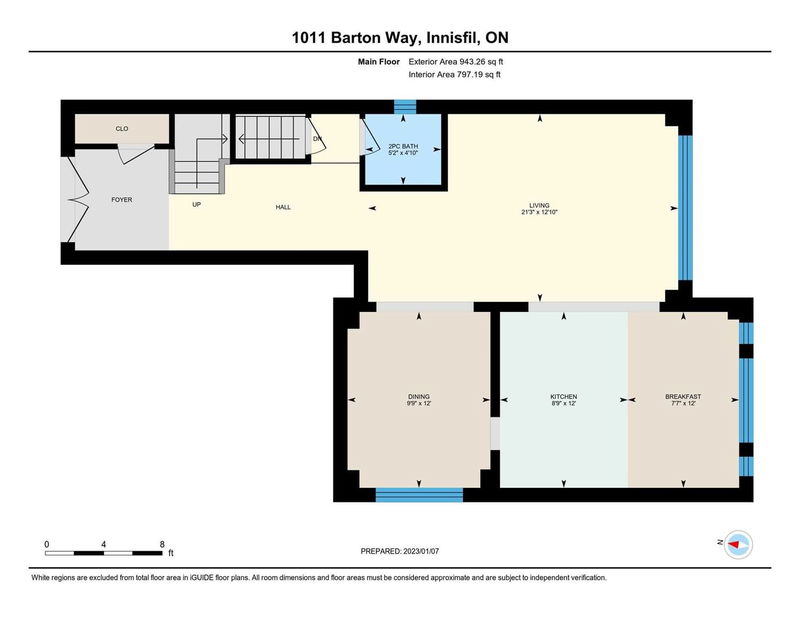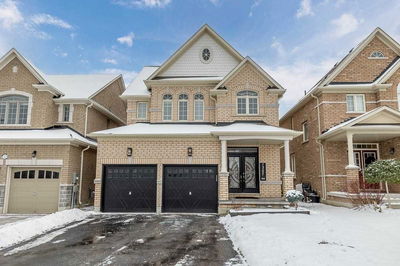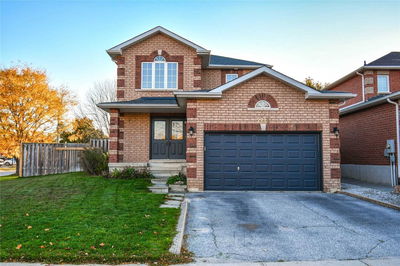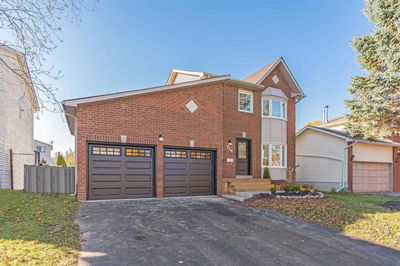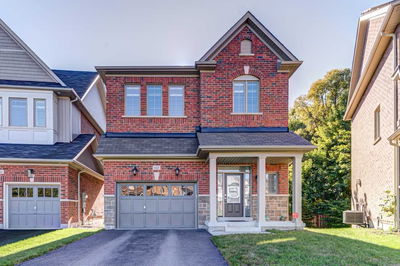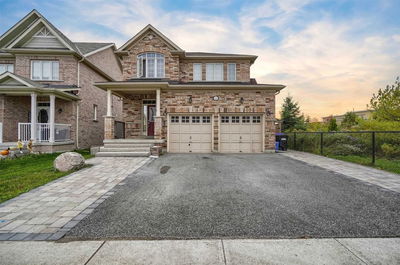Welcome To The Prestigious Belle Aire Shores Community! The Cunningham Model.This Gorgeous Home Features Many Upgrades Including Hardwood Floors Thru-Out Main & 2nd Floor.Upgraded Kitchen Cabinets With Undermount Lighting.Upgraded Appliances. Smooth Ceilings With Pot Lights On Both Main & 2nd Floor. Built-In Wall Unit In Large Family Room. Cathedral Ceilings.Upper Level Laundry Room. Walk-Out From Breakfast Area To Interlocking Patio.Fully Fenced Back Yard.
Property Features
- Date Listed: Monday, January 09, 2023
- Virtual Tour: View Virtual Tour for 1011 Barton Way
- City: Innisfil
- Neighborhood: Alcona
- Full Address: 1011 Barton Way, Innisfil, L9S 0N5, Ontario, Canada
- Kitchen: Ceramic Floor, Stainless Steel Appl, Pot Lights
- Living Room: Hardwood Floor, Pot Lights
- Listing Brokerage: Royal Lepage Real Estate Professionals, Brokerage - Disclaimer: The information contained in this listing has not been verified by Royal Lepage Real Estate Professionals, Brokerage and should be verified by the buyer.



