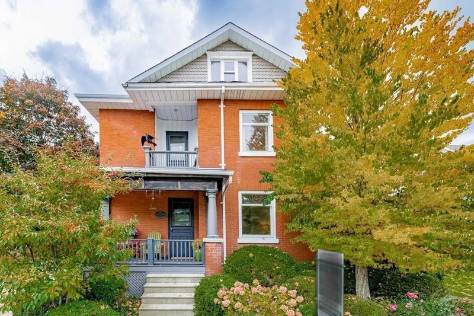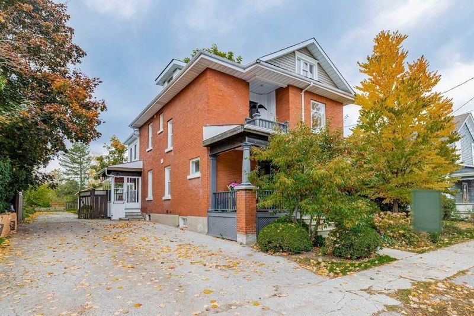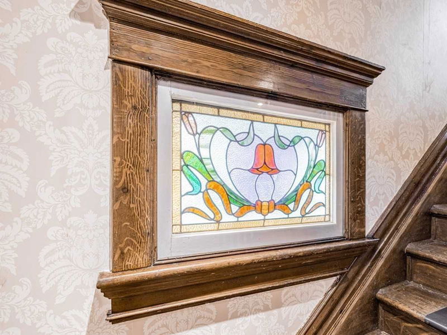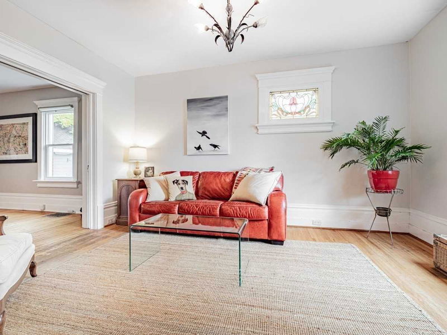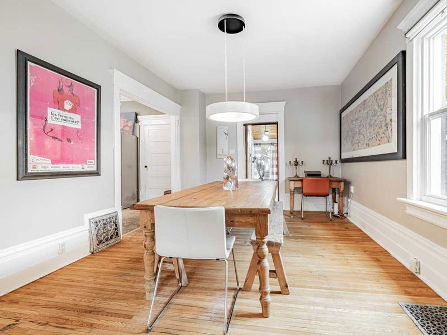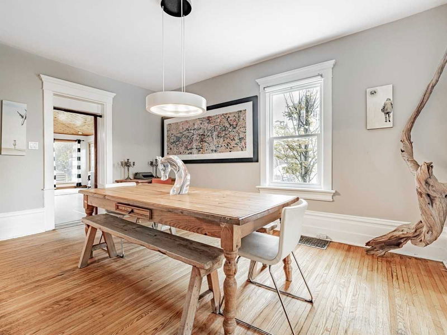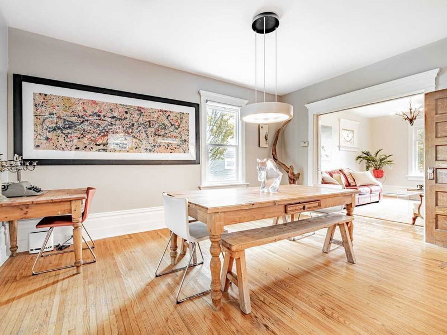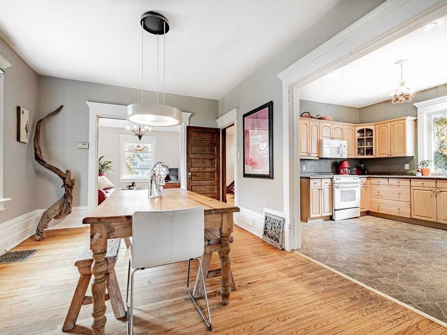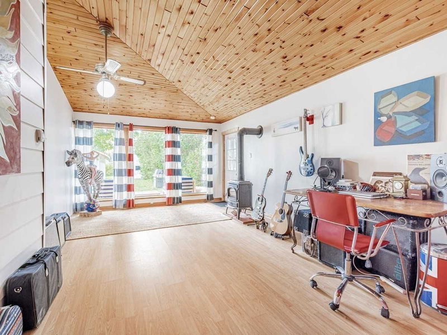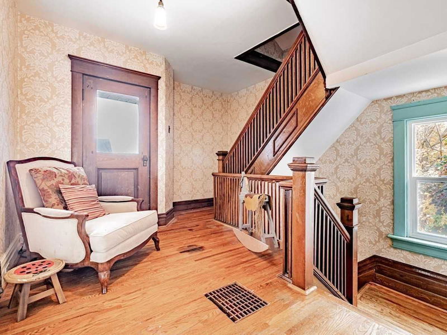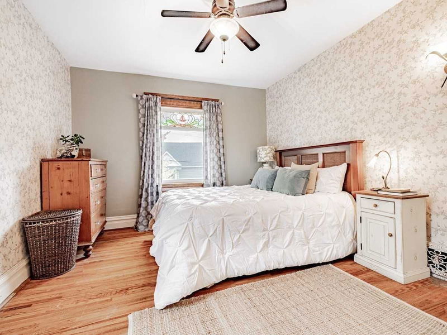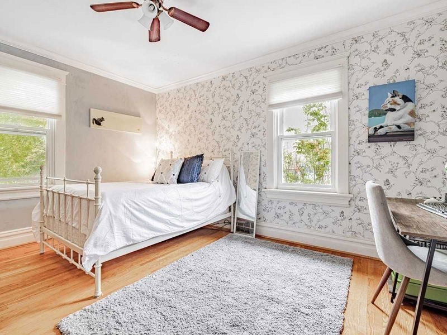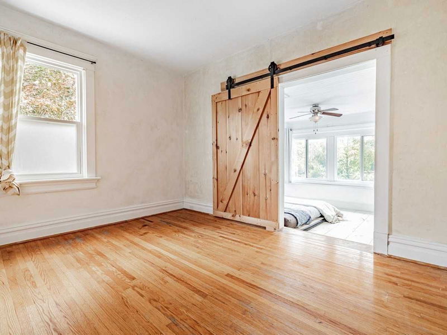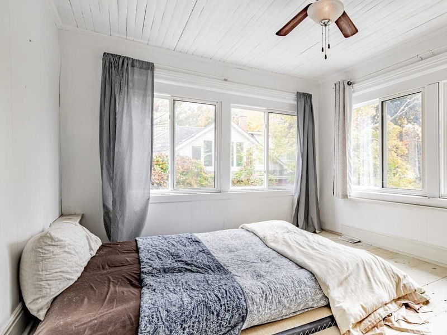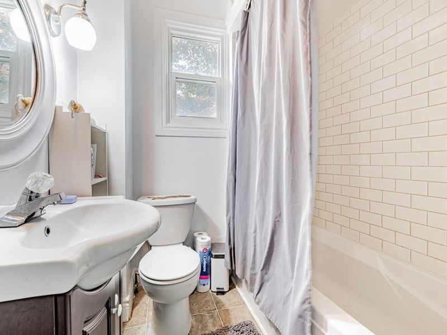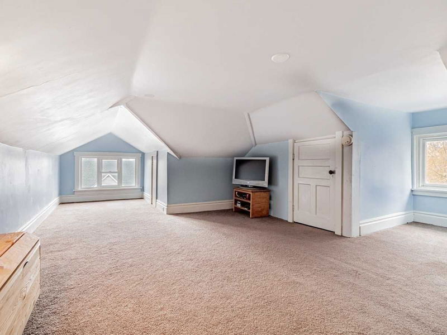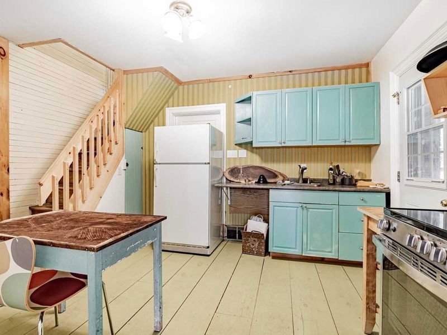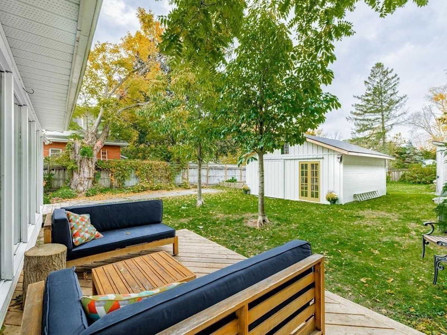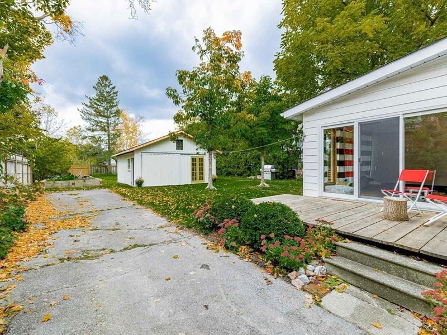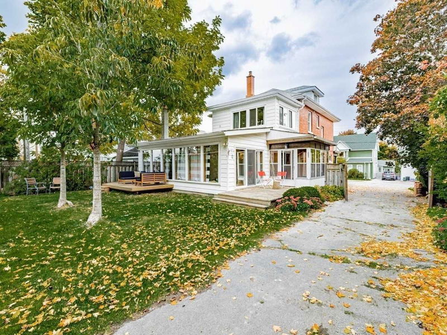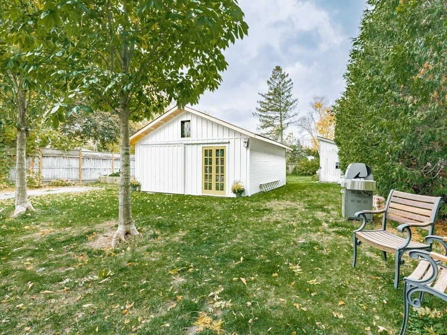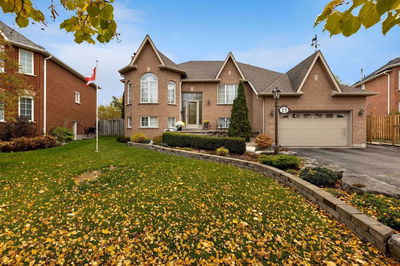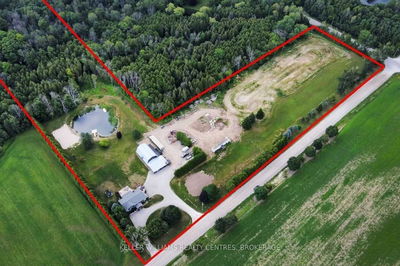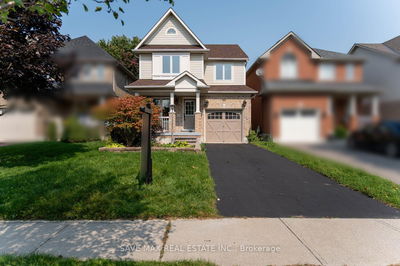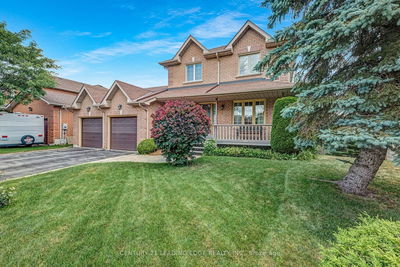Looking For More Than Subdivision Living? This Handsome Red Brick Is In The Heart Of Old Uxbridge And Has All The Heritage Features Worth Writing Home About. Situated On A Private And Expansive Lot, Featuring Ornate Stained Glass, 9' Ceilings, 12" Baseboards, Pocket Doors And A Detailed Staircase. Mature Trees And High-End Luxury Landscaping Add To The Tremendous Curb Appeal Of This Home While Updated Kitchen, Pot Light And Large Bedrooms Add To The Function Of The Home. Large Back-End Addition With Floor-To-Ceiling Windows And A Vaulted Ceiling Allows For Amazing Light. Converted Into 2 Units And Easily Converted Back Into A Single Family Home With Tons Of Space For A Potential Mudroom And A Sizeable En-Suite, This House Provides Endless Opportunities. Enjoy A Newly Constructed 20'X20' Garage/Workshop With A Separate Panel (2022). A Pedestrian-Friendly Lifestyle, The Home Is Just Steps To All The Quaint Amenities Uxbridge Has To Offer, Library, Restaurants, Trails, Medical And More.
Property Features
- Date Listed: Monday, January 09, 2023
- Virtual Tour: View Virtual Tour for 30 Church Street
- City: Uxbridge
- Neighborhood: Uxbridge
- Major Intersection: Brock West Of Toronto
- Full Address: 30 Church Street, Uxbridge, L9P1G9, Ontario, Canada
- Living Room: Hardwood Floor, Stained Glass, Pocket Doors
- Kitchen: Updated, Pot Lights, Large Window
- Kitchen: Side Door, Wood Floor, Breakfast Area
- Listing Brokerage: Chestnut Park Real Estate Limited, Brokerage - Disclaimer: The information contained in this listing has not been verified by Chestnut Park Real Estate Limited, Brokerage and should be verified by the buyer.

