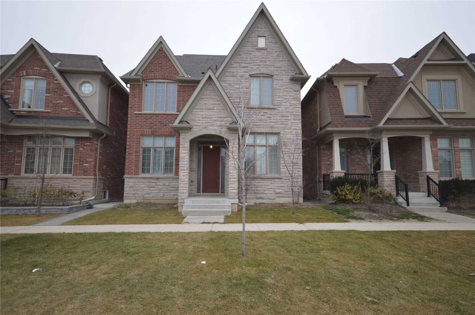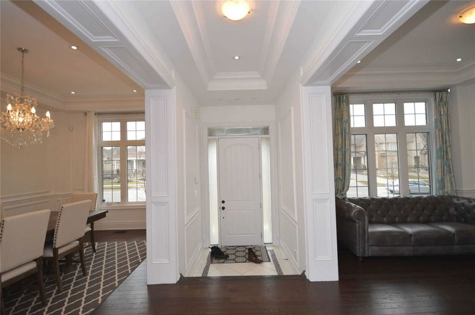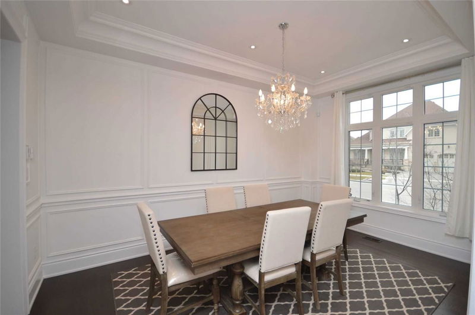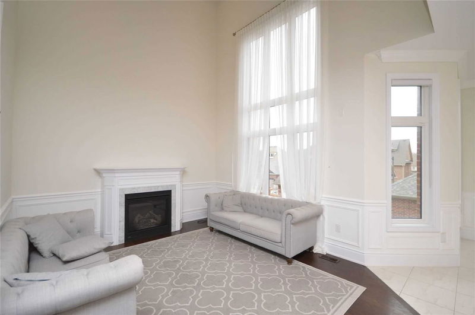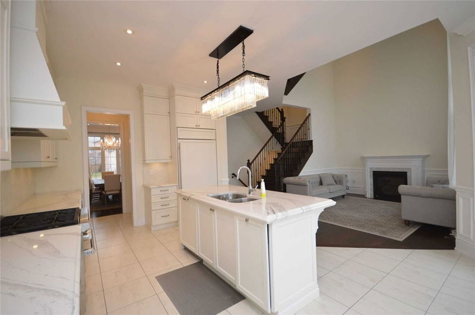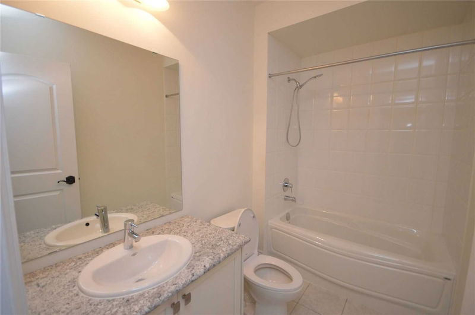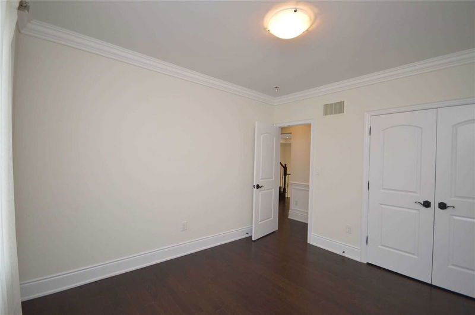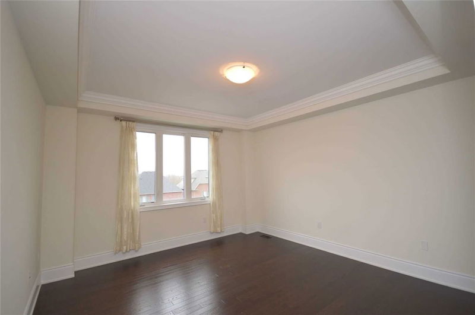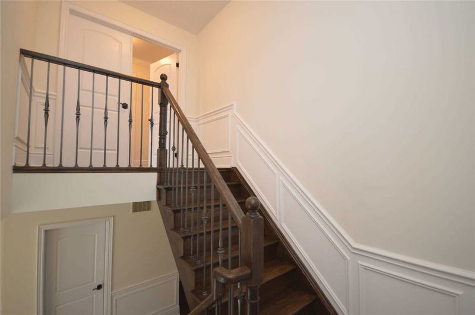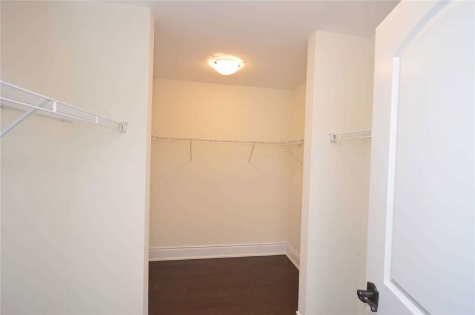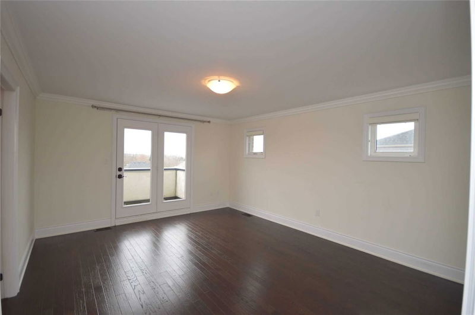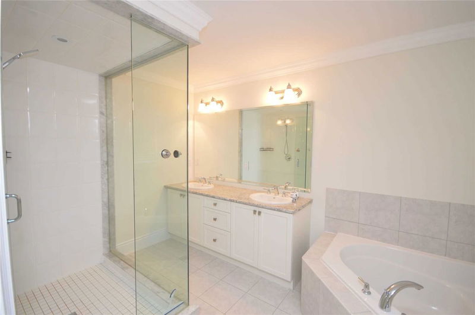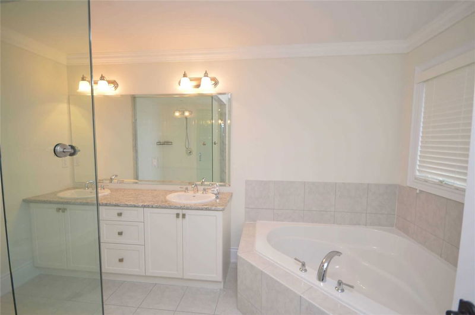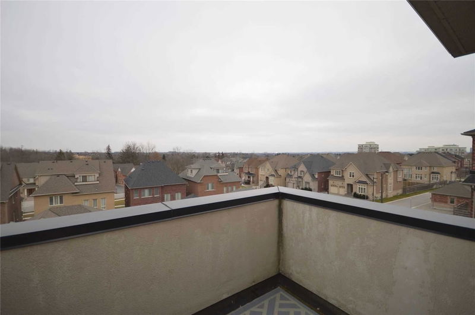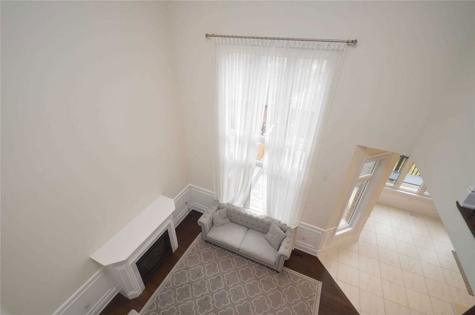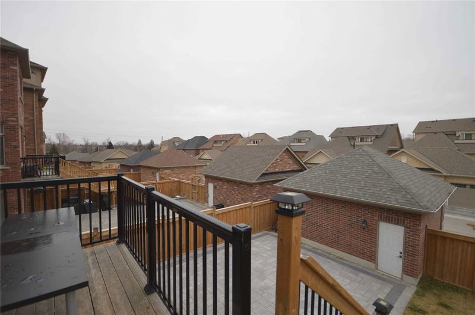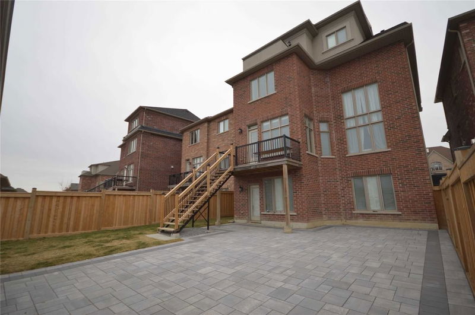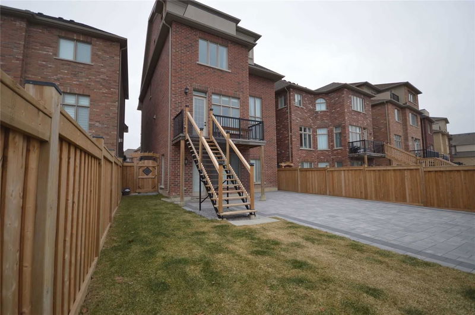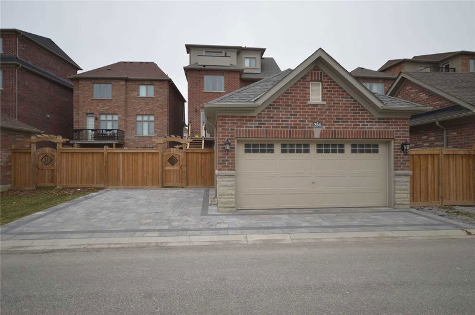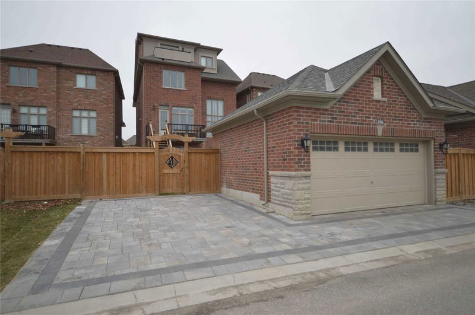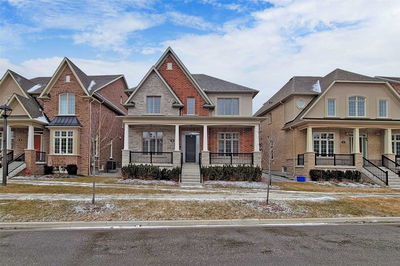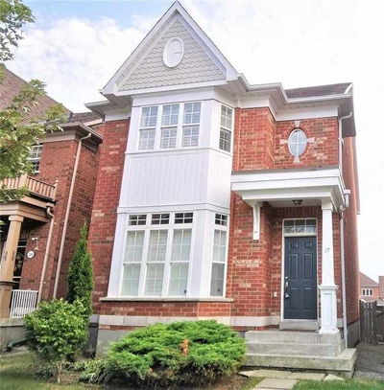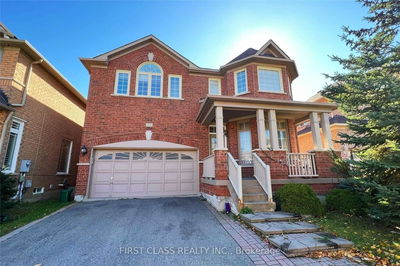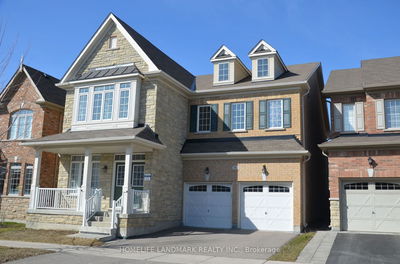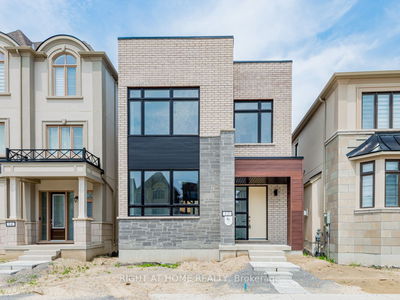Luxurious Detached From Renowned Builder Kylemore. Former Model Home And Designed By Famous Designer. Located In Prestigious Angus Glen Westvillage, Over 3000 Sq Ft With 10Ft On Main And Soaring 19Ft In Family Room , 9' On 2nd,Floor. Sunfilled Rooms With Tons Of Natural Light! Italian Crown Moulding And Wainscoting, Pot Light Thru Out, Top Chef Gordon Ramsey Inspired Kitchen With Top Brand Appliances And Butler Pantry. Laundry Room Conveniently Located On 2nd Floor. Huge Walk In Closet And 5Pcs Ensuite In Master Bedroom. Over $500K In Upgrades.Top Ranking Pierre Elliott Trudeau High School, Walk To Angus Glen Community Center, Mins To 404 And 407! Includes Double Gar Garage And Only 1 Parking Pad. ** Basement Not Included **
Property Features
- Date Listed: Tuesday, January 10, 2023
- City: Markham
- Neighborhood: Angus Glen
- Major Intersection: Warden/ Major Mackenzie
- Living Room: Hardwood Floor, West View, Crown Moulding
- Family Room: Hardwood Floor, Gas Fireplace, Wainscoting
- Kitchen: Tile Floor, Stainless Steel Appl, Family Size Kitchen
- Listing Brokerage: Homelife New World Realty Inc., Brokerage - Disclaimer: The information contained in this listing has not been verified by Homelife New World Realty Inc., Brokerage and should be verified by the buyer.

