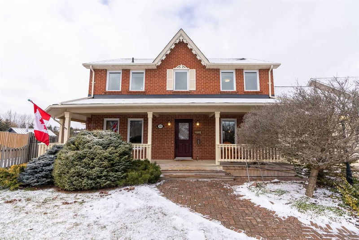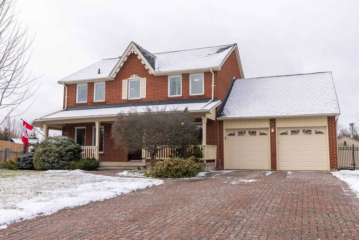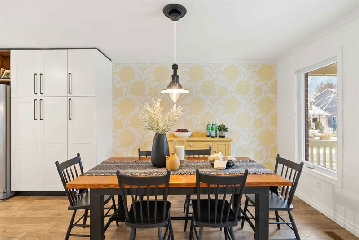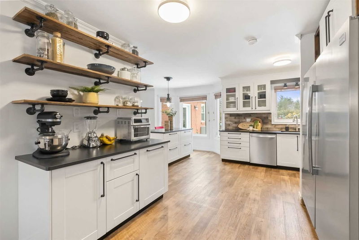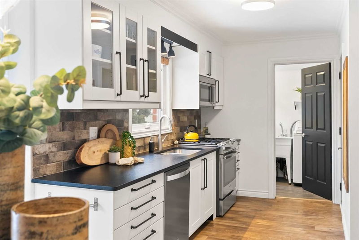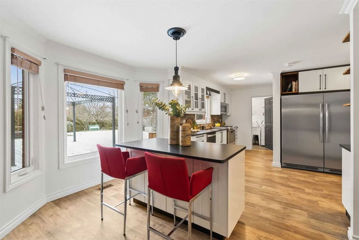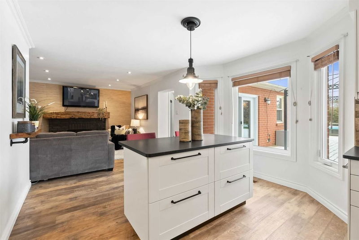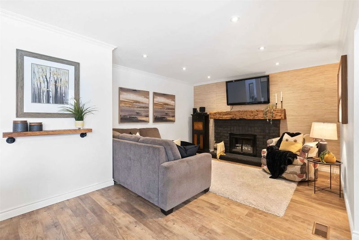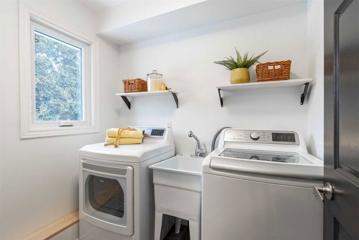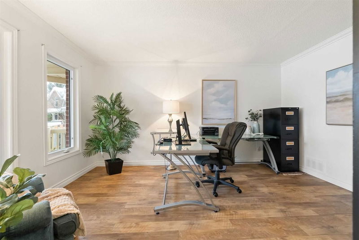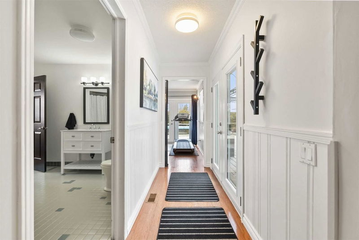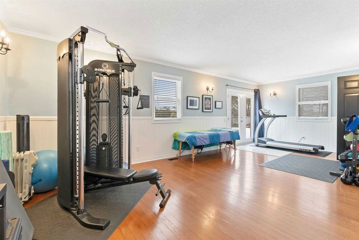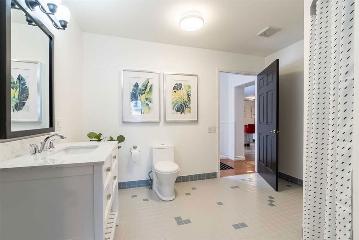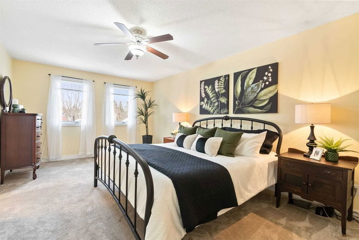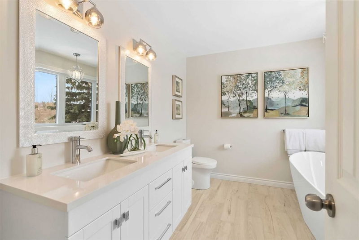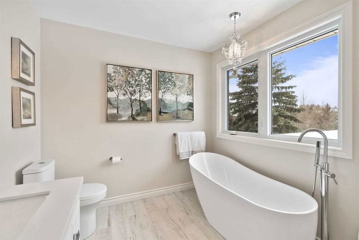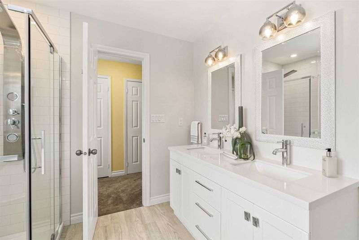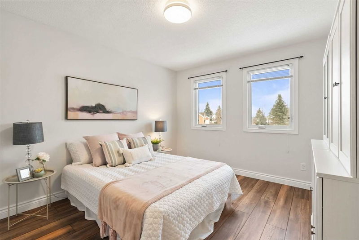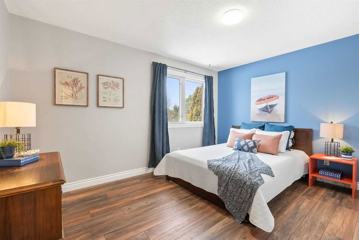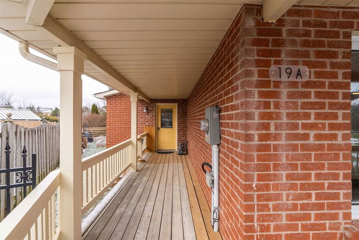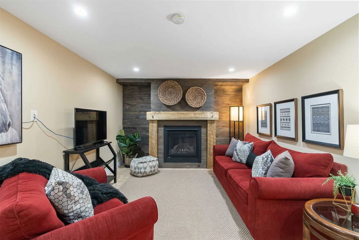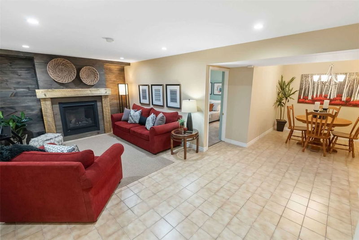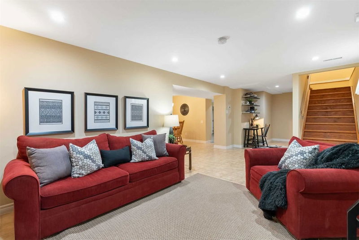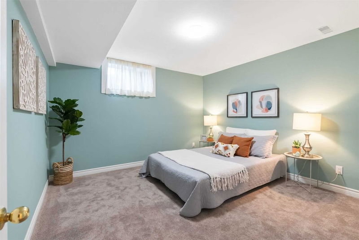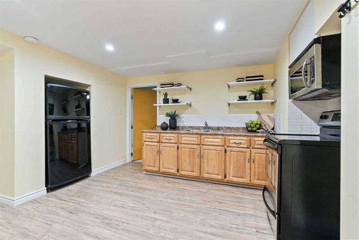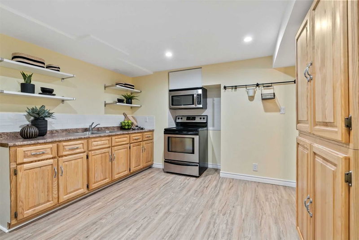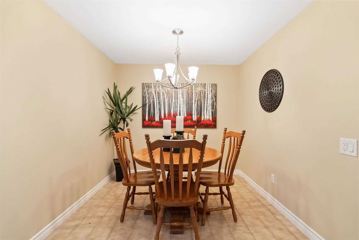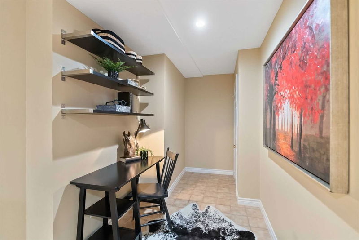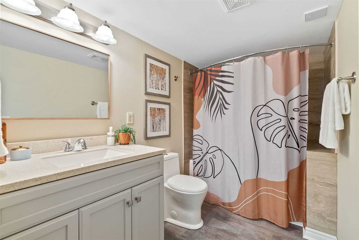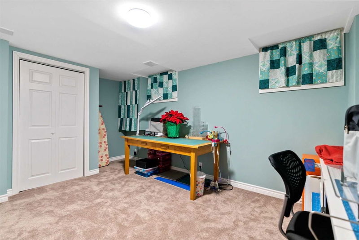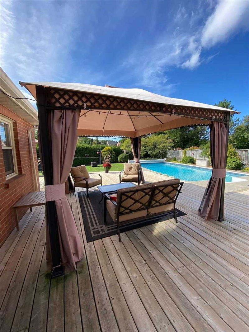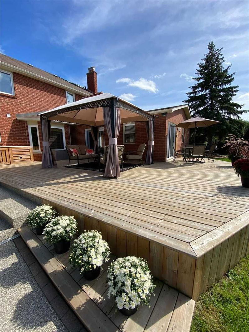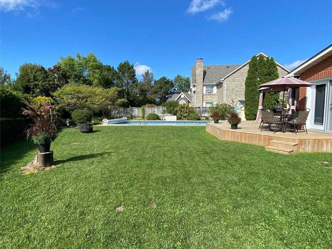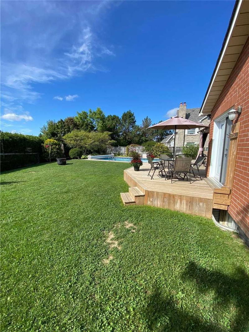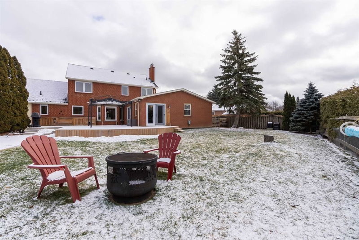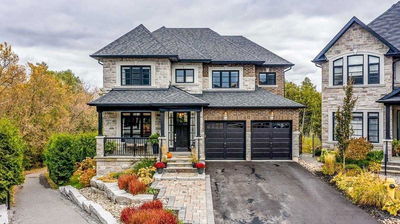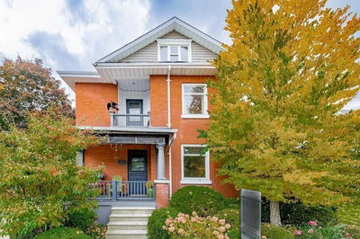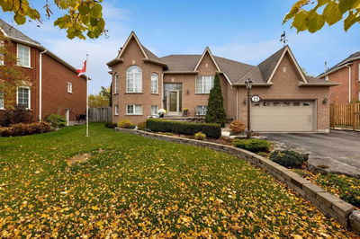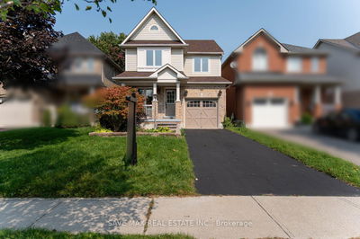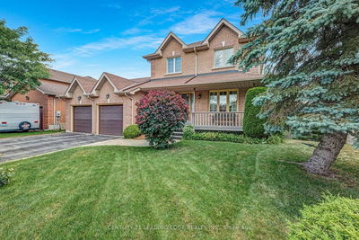Seldom Found Quaker Village Cul De Sac, Backing Onto Quaker Common Sitting On A Private Premium Lot, Featuring Nicely Updated 2 Storey With A Custom Addition And Legal Lower Level Apartment. Covered Veranda With 2 Sep Entrances - To Main Floor Or Side Entrance To Apt. Open Concept Main Floor Showcases The Kitchen, Family And Dining Spaces, Kit Feat's Leathered Stone Counters, Open Shelving, Pantry Wall, S/S Appliances, Fam Rm Enjoys A Feat Wall With Wood Burning Fireplace For Cozy Evenings. Upper Level Feat's Spacious Principal With Spa-Like Ensuite, 2 More Bedrooms & Updated Broadloom. Multiple W/O's To The Yard And Pool Make This The Perfect Spot For Entertaining With I/G Pool, Oversized Deck, Stone Seating Area, Privacy Hedge, Trees And Gardens. Sep Side Entrance Leads To Both The Great Room, Currently Used For A Home Based Business And To The Lower Level Legal Apartment With 1 Bedroom, Kitchen, Separate Laundry, 4 Pc Bth, Open Concept Living Rm With Gas Fp And Office Nook.
Property Features
- Date Listed: Wednesday, January 11, 2023
- Virtual Tour: View Virtual Tour for 19 Carmody Lane
- City: Uxbridge
- Neighborhood: Uxbridge
- Major Intersection: Centre Rd/Carmody Lane
- Kitchen: Stone Counter, Breakfast Area, Centre Island
- Family Room: Fireplace, W/O To Deck, Combined W/Kitchen
- Kitchen: Vinyl Floor, Stainless Steel Sink
- Living Room: Combined W/Dining, Pot Lights, Fireplace
- Listing Brokerage: Re/Max All-Stars Realty Inc., Brokerage - Disclaimer: The information contained in this listing has not been verified by Re/Max All-Stars Realty Inc., Brokerage and should be verified by the buyer.

