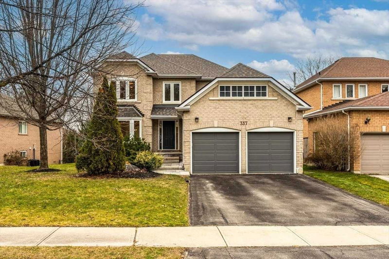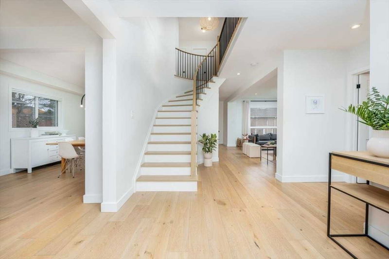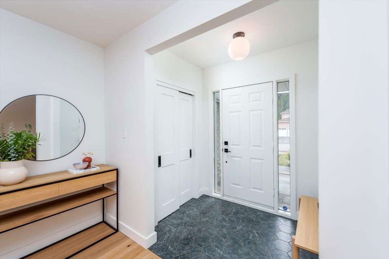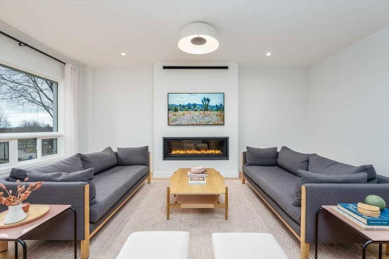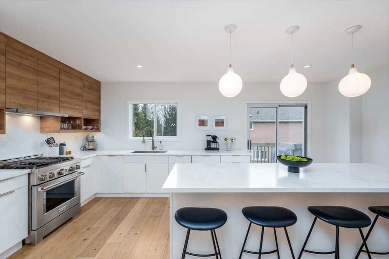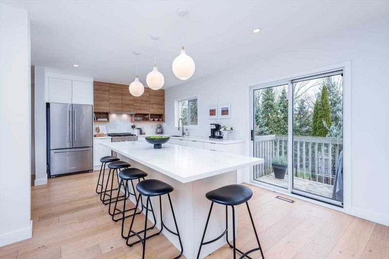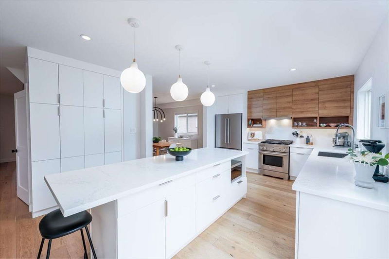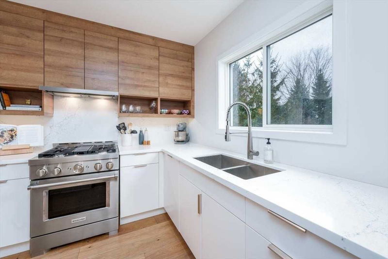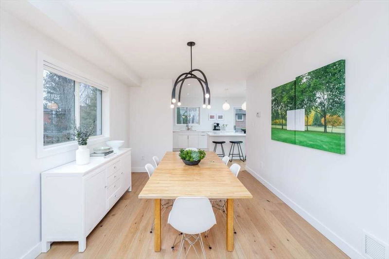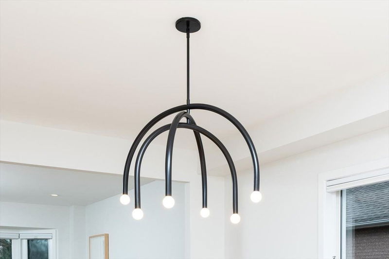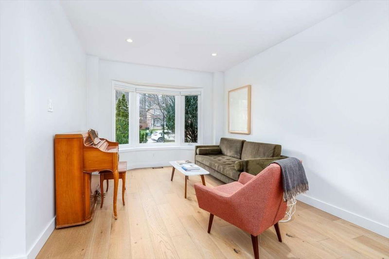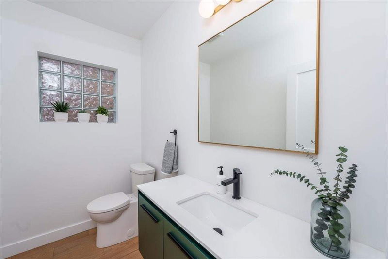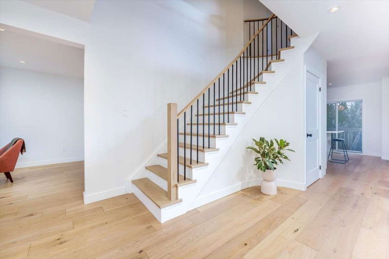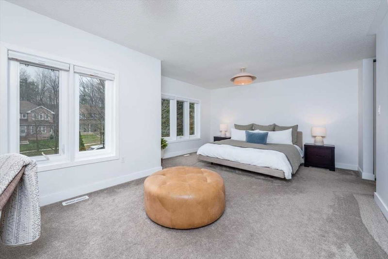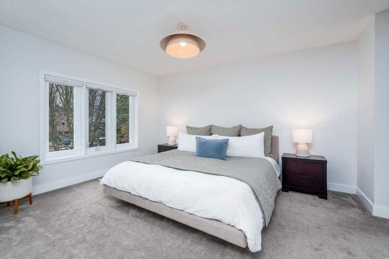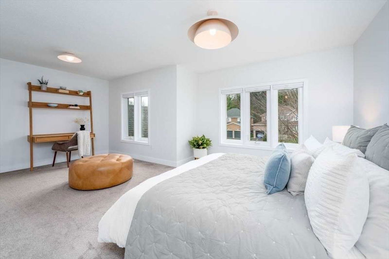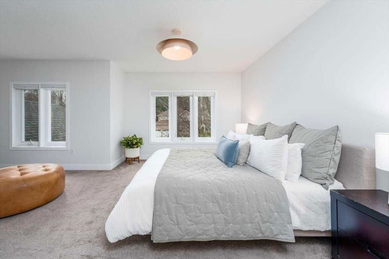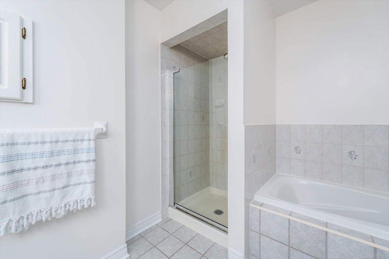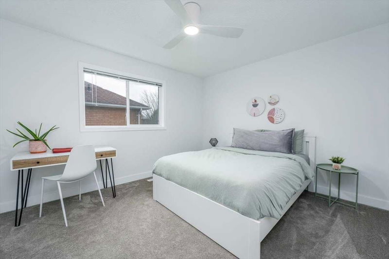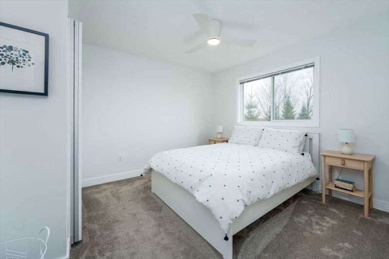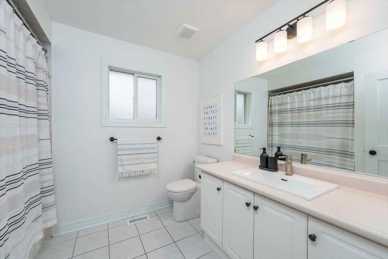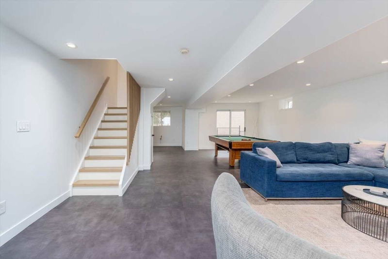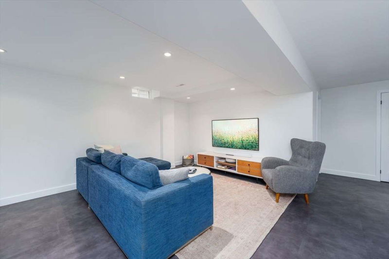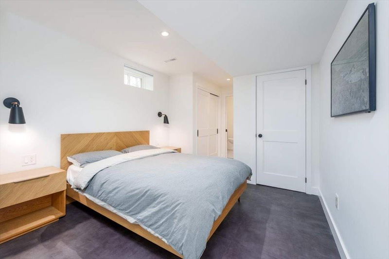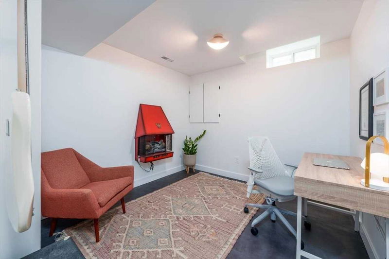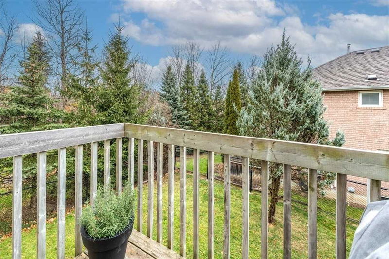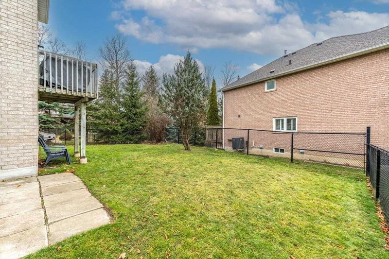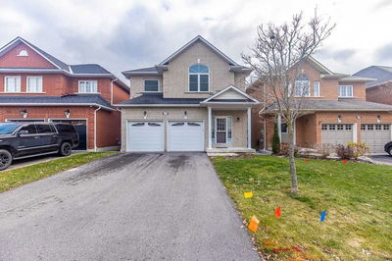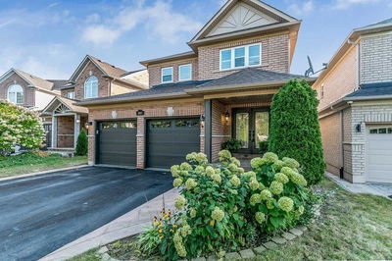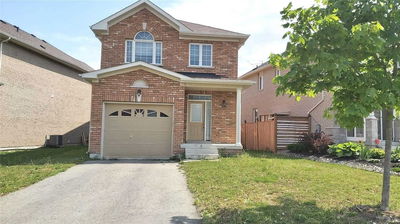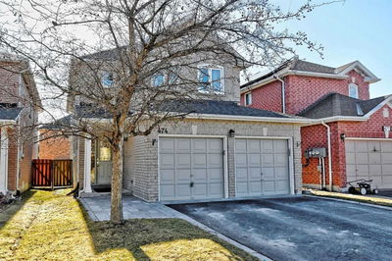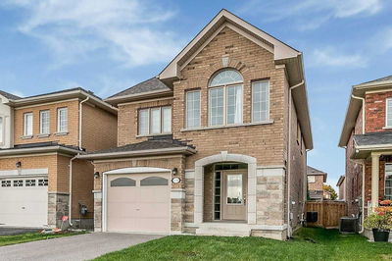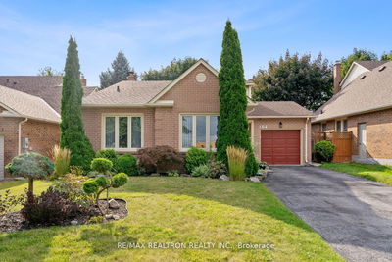Welcome To 337 Carruthers Ave! This Professionally Designed Home Is Truly Breathtaking. Step In To Your Bright & Airy Entryway And Find 7" White Oak Hardwood Floors, 9' Ceilings, Custom Staircase, & New Pot Lights Throughout. Walk Through The Front Hallway Into Your Open Concept Kitchen & Family Room. New Kitchen Features Quartz Countertops, Ss Appliances, Custom Gas Range, Tons Of Storage, & Walk-Out To Back Deck. Family Room Has Plenty Of Space For Family & Friends To Gather Around Sprawling Custom Gas Fireplace. Main Floor Has A Bright & Beautiful Living & Dining Room, Ready To Host Family Dinners & Future Celebrations. Main Floor Laundry/Mud Room W Direct Garage Access. Ascend Custom-Built Staircase & Find 4 Huge Bedrooms, Including Primary Retreat With Walk-In Closet & 4-Piece Ensuite. All Bedrooms Have Bespoke Closets, New Broadloom & Custom Window Coverings. Finally, Your New Home Is Complete With A Fully Finished, Professionally Designed, Basement.
Property Features
- Date Listed: Wednesday, January 11, 2023
- Virtual Tour: View Virtual Tour for 337 Carruthers Avenue
- City: Newmarket
- Neighborhood: Summerhill Estates
- Major Intersection: Bathurst & Clearmeadow Blvd
- Full Address: 337 Carruthers Avenue, Newmarket, L3X2B7, Ontario, Canada
- Kitchen: Main
- Living Room: Main
- Family Room: Main
- Listing Brokerage: Keller Williams Signature Realty, Brokerage - Disclaimer: The information contained in this listing has not been verified by Keller Williams Signature Realty, Brokerage and should be verified by the buyer.

