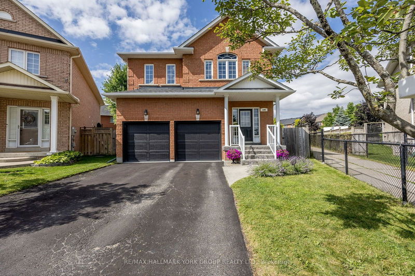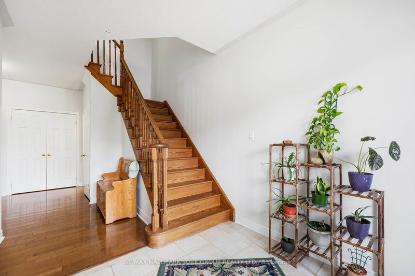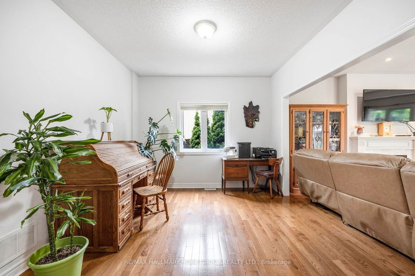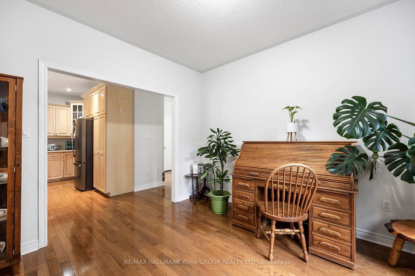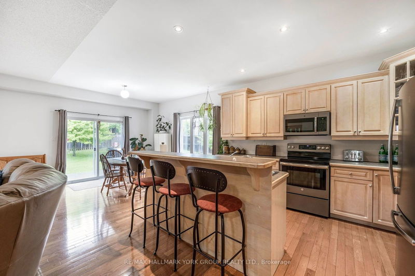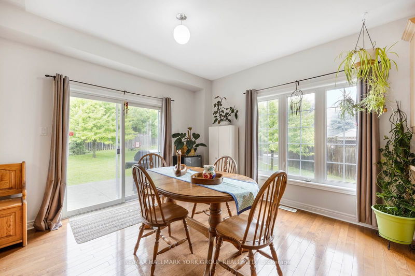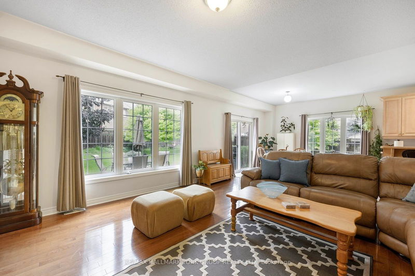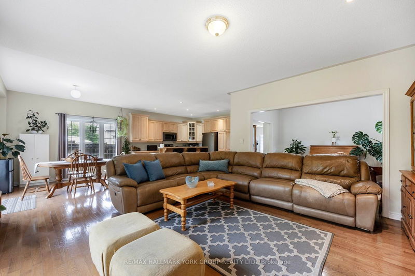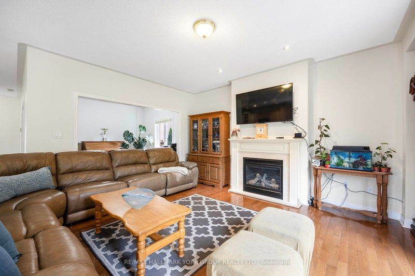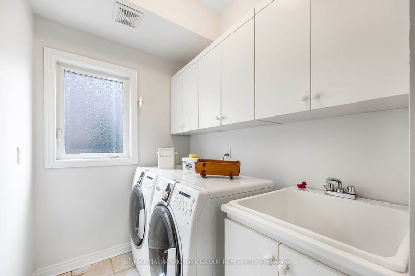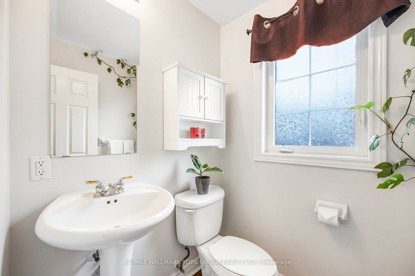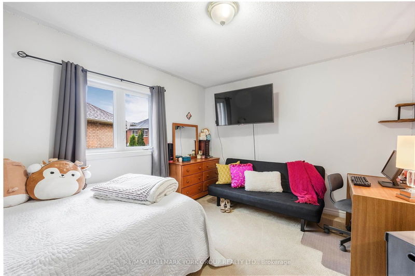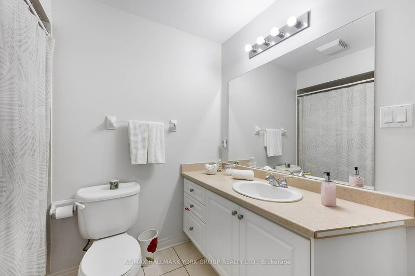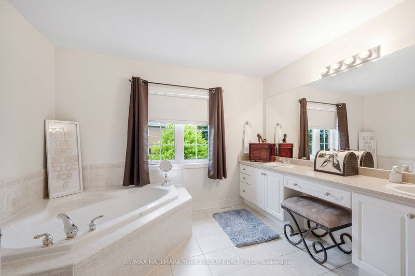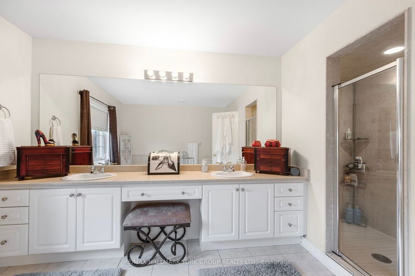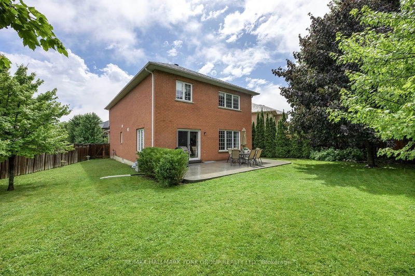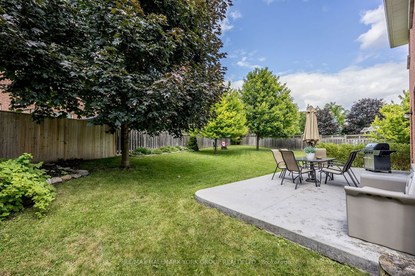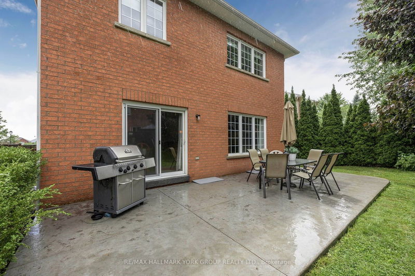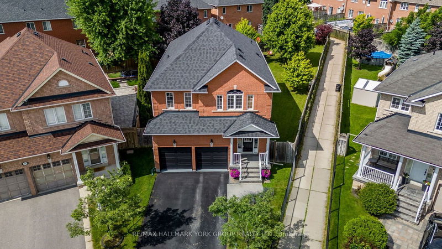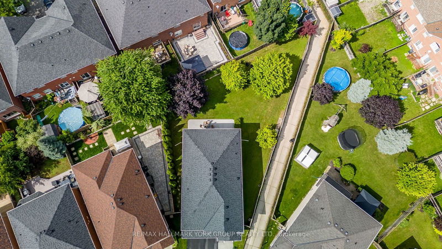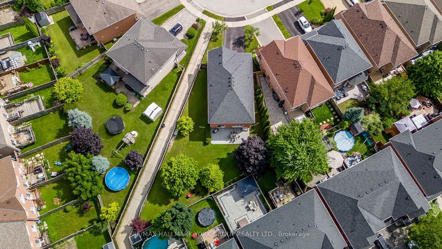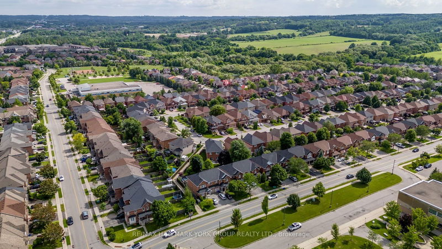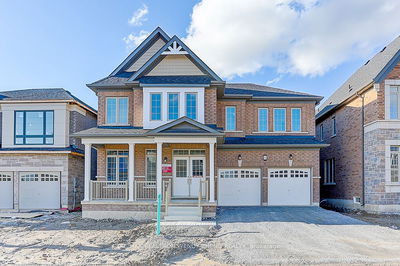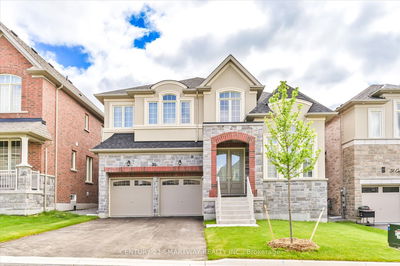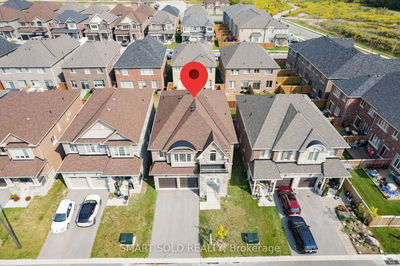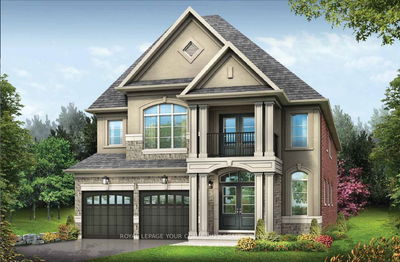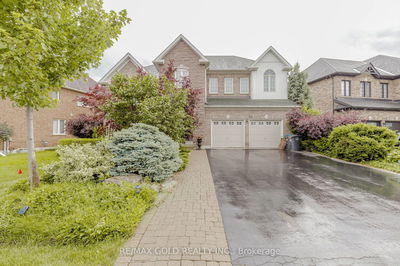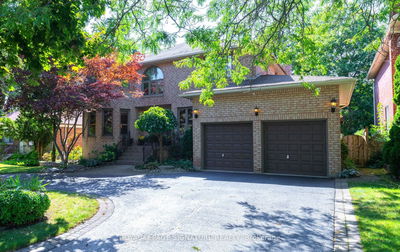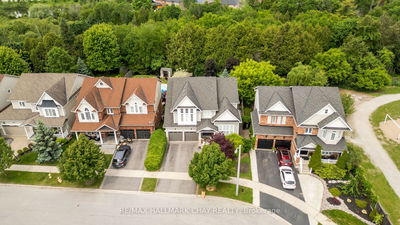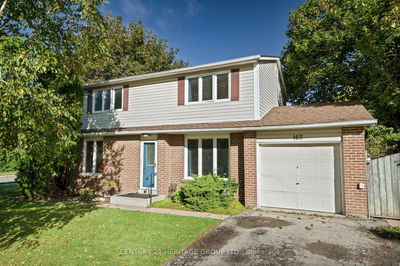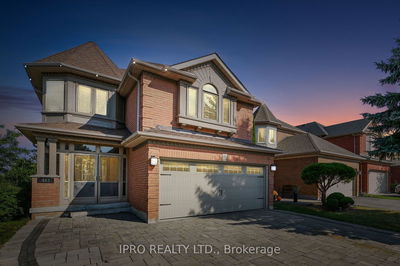Magnificent, one owner open concept home on huge premium pie-shaped lot with fully fenced yard on quiet, low-traffic crescent. Floor plan enlarged from original builder's to give lots of living space. An additional 1500 square feet of unfinished basement space with tons of potential, including roughed-in 3 pc bathroom. Gleaming hardwood flooring on main level. Spacious eat-in kitchen with loads of storage space. Newer appliances, furnace, AC, roof shingles, upstairs carpet and aluminum garage doors. Windows in every direction for light-filled rooms. 4 bedrooms, 3 baths. Massive primary bedroom with 5pc ensuite and large walk-in closet. Entire home freshly painted. Custom stamped concrete front steps and back patio. Garage fully drywalled. Yard offers beautiful perennial gardens and many mature hardwood trees for shade and beauty. Close to amenities, transportation, public and Catholic schools.
Property Features
- Date Listed: Saturday, September 14, 2024
- Virtual Tour: View Virtual Tour for 109 Woodbury Crescent
- City: Newmarket
- Neighborhood: Summerhill Estates
- Major Intersection: Yonge / Mulock
- Full Address: 109 Woodbury Crescent, Newmarket, L3X 2T3, Ontario, Canada
- Kitchen: Hardwood Floor, Eat-In Kitchen, Open Concept
- Listing Brokerage: Re/Max Hallmark York Group Realty Ltd. - Disclaimer: The information contained in this listing has not been verified by Re/Max Hallmark York Group Realty Ltd. and should be verified by the buyer.


