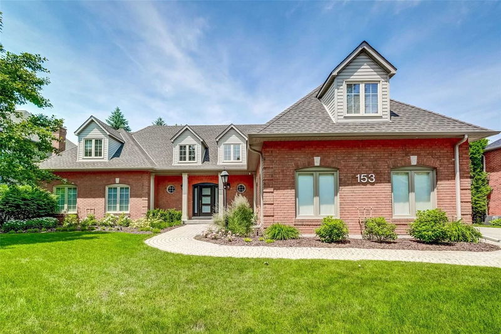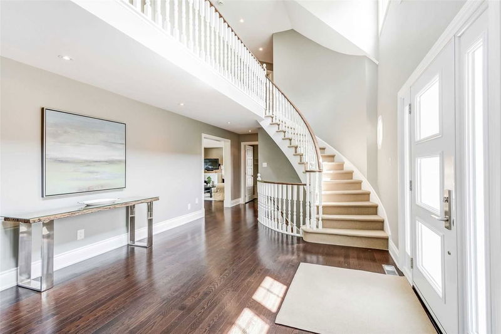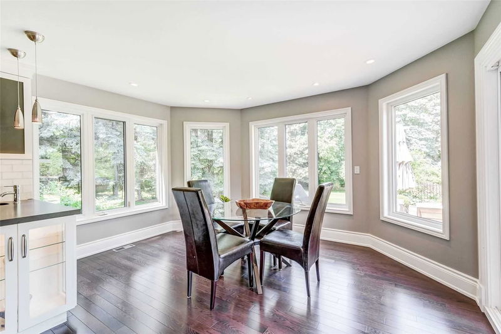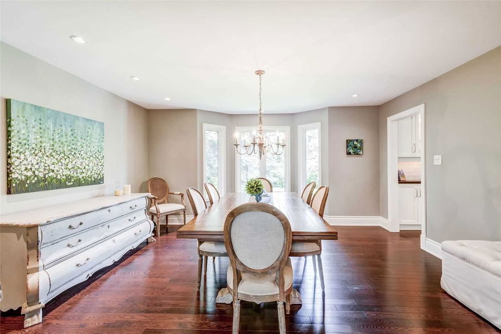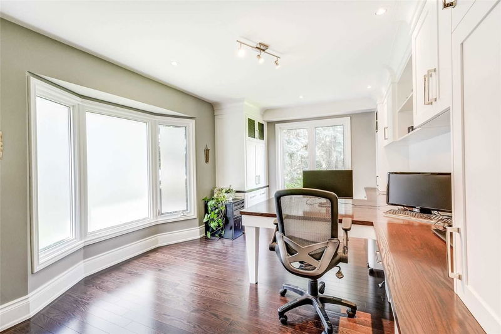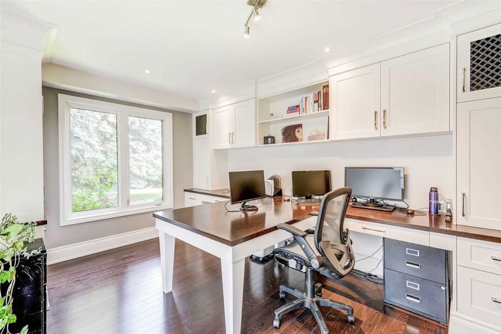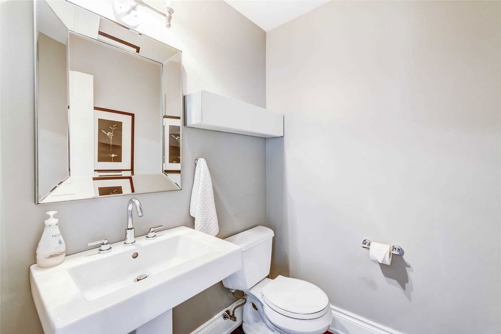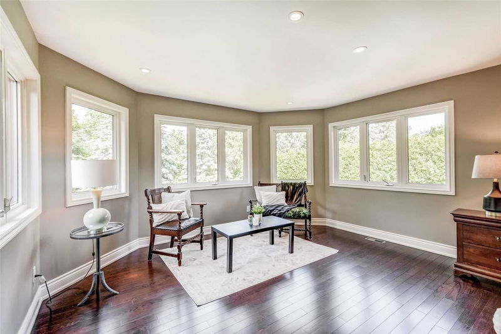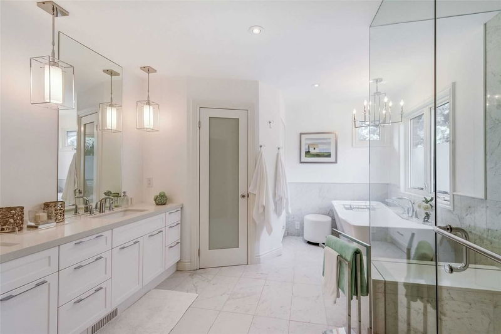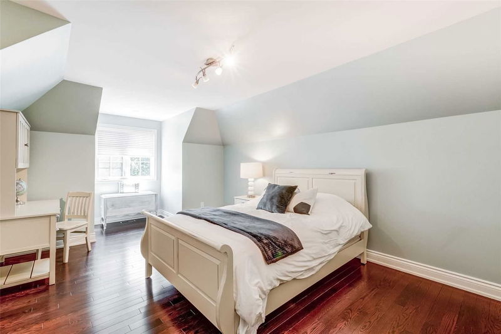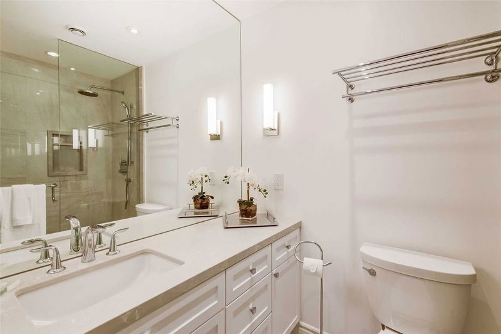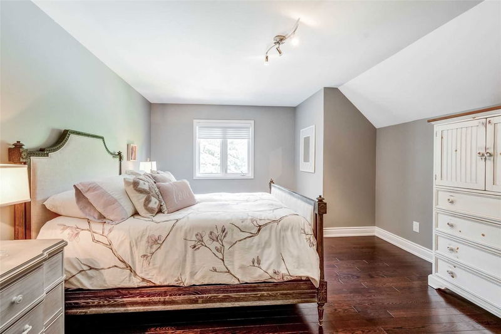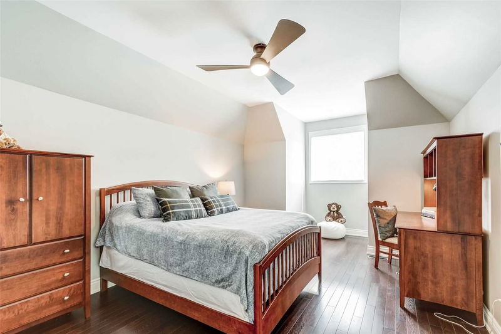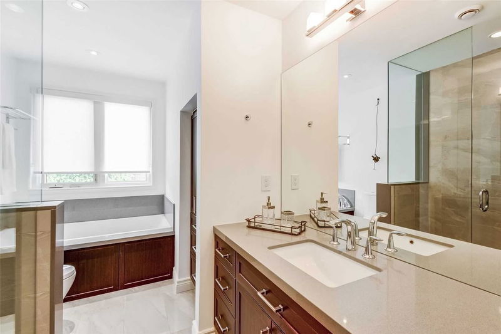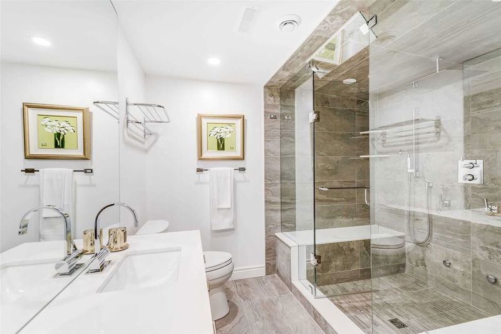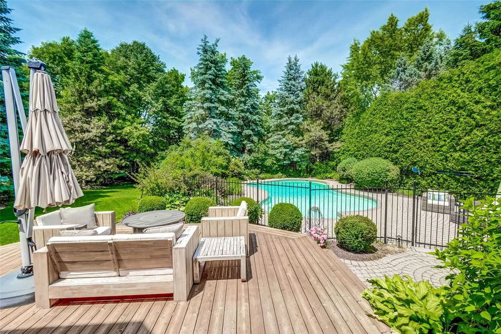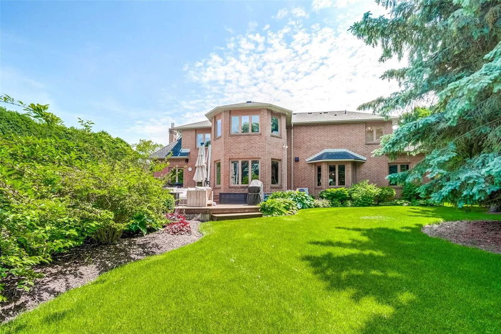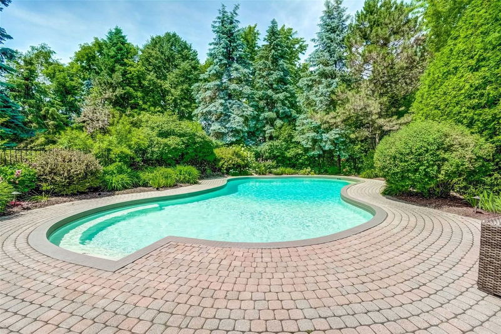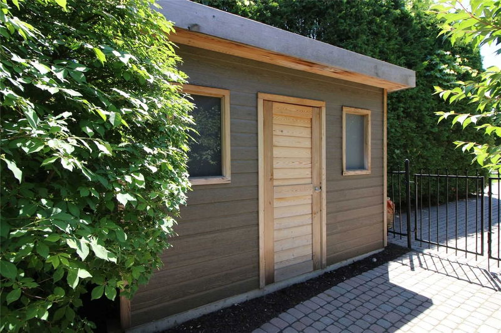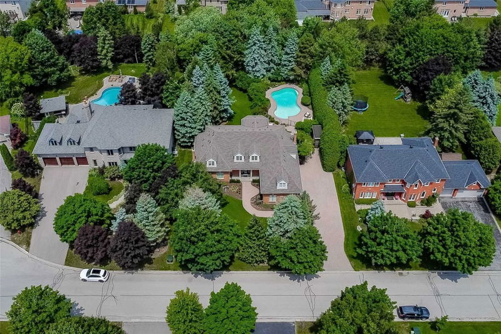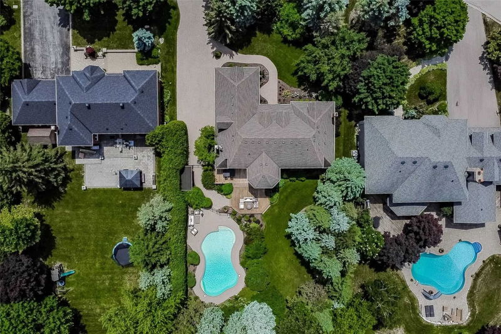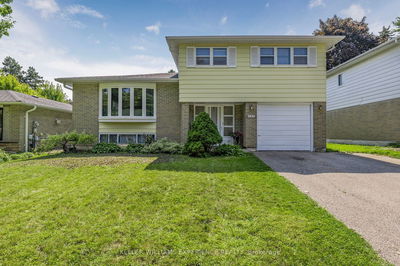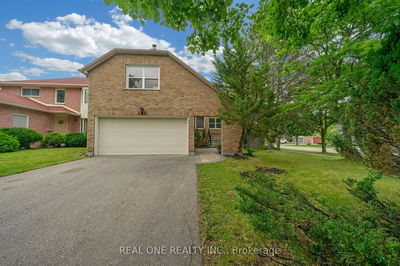Stunning, Totally Renovated Executive Home In One Of Aurora's Most Desirable Neighbourhoods. Approx 4140Sf Plus Fully Finished Basement. Incredible 1/2 Acre Lot, Totally Private With A Separately Fenced Pool, Multi-Level Deck, Patios, And Large Grass Play Area. Hardwood Throughout The Main And Upper Levels. Open Concept Chef's Kitchen With Top-Of-The-Line Appliances. Generously-Sized Main Flr Office With Custom Built-In 2-Person Desk. Primary Bdrm Features Sitting Area, Large Walk-In, Fabulous Reno'd Ensuite. Additional Ensuite In 2nd Bdrm & Main Bath Also Renovated. Finished Bsmt Features Open Rec Room, Gym, 3-Pc Bath, 5th Bdrm, & Lots Of Storage. This Home Has Everything! Don't Miss Out! Close To Extensive Walking Trails, Park, St. Andrew's & St. Anne's Private Schools!
Property Features
- Date Listed: Wednesday, January 11, 2023
- Virtual Tour: View Virtual Tour for 153 Treegrove Circle
- City: Aurora
- Neighborhood: Hills of St Andrew
- Major Intersection: Bathurst/St Johns
- Full Address: 153 Treegrove Circle, Aurora, L4G6M1, Ontario, Canada
- Living Room: Hardwood Floor, Marble Fireplace, Sunken Room
- Kitchen: Hardwood Floor, B/I Appliances, O/Looks Pool
- Family Room: Hardwood Floor, O/Looks Pool, Open Concept
- Listing Brokerage: Re/Max Hallmark York Group Realty Ltd., Brokerage - Disclaimer: The information contained in this listing has not been verified by Re/Max Hallmark York Group Realty Ltd., Brokerage and should be verified by the buyer.

