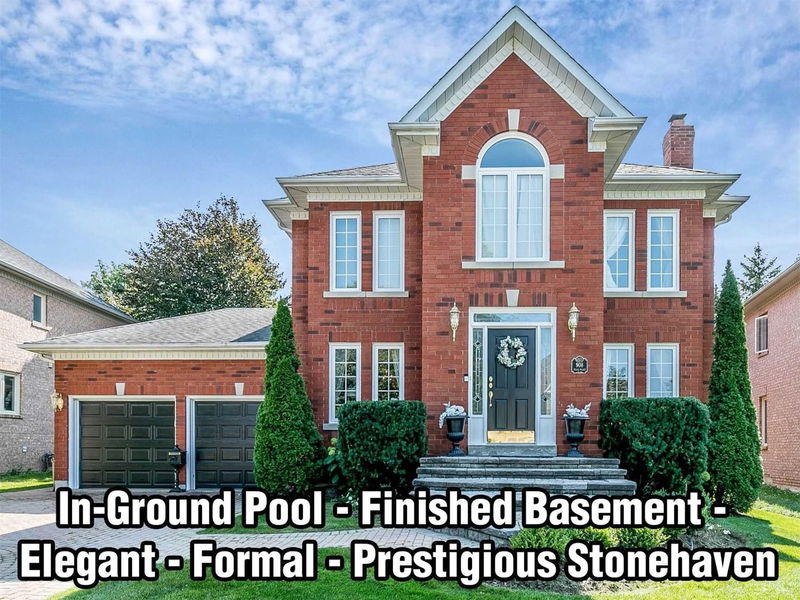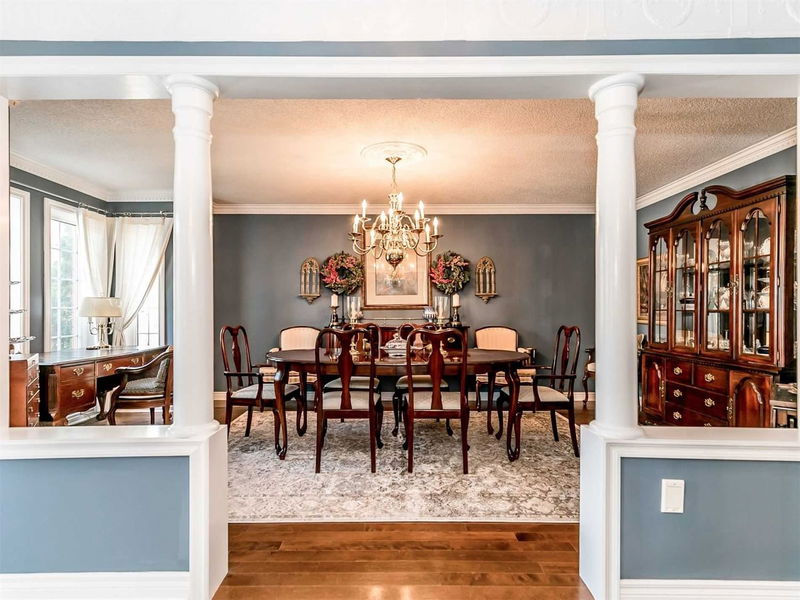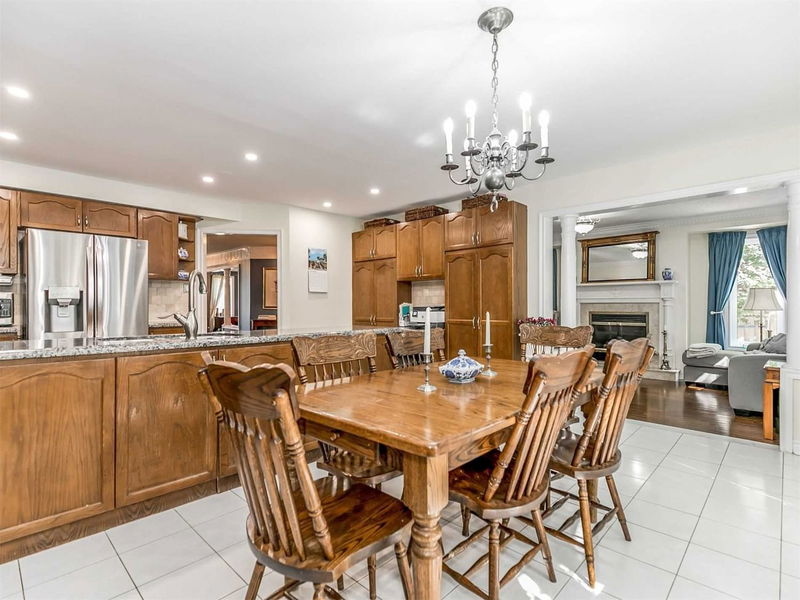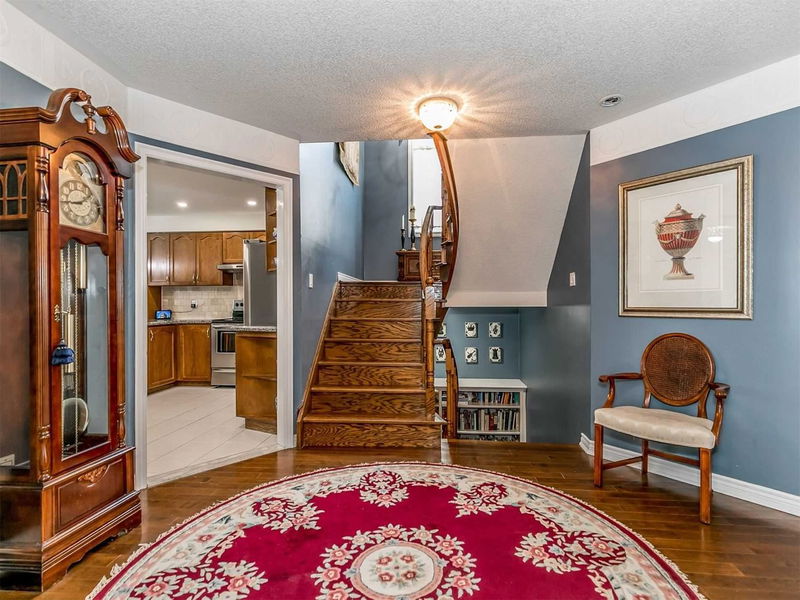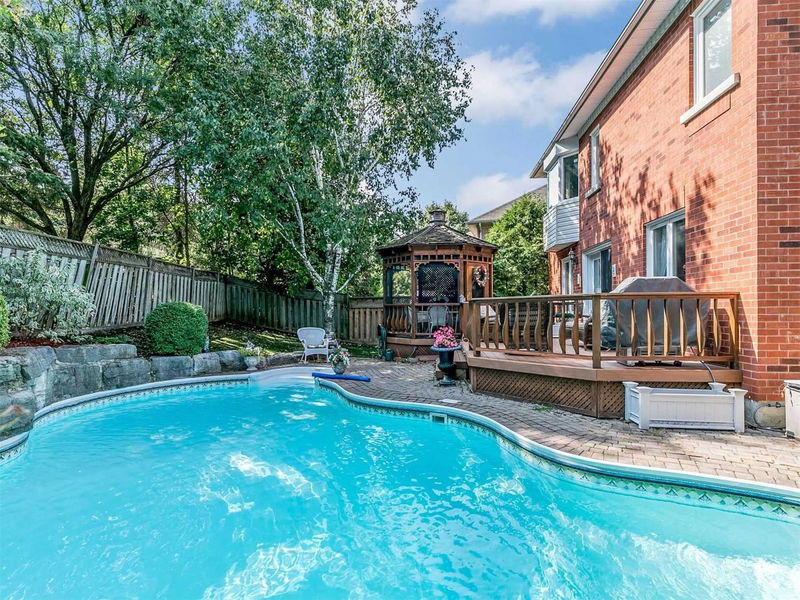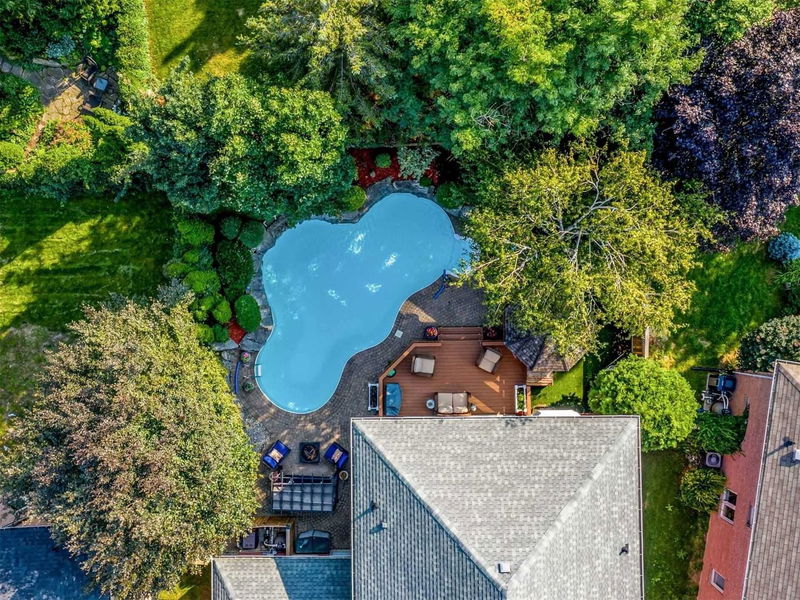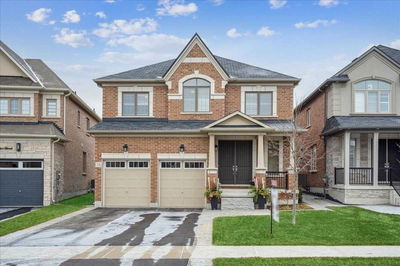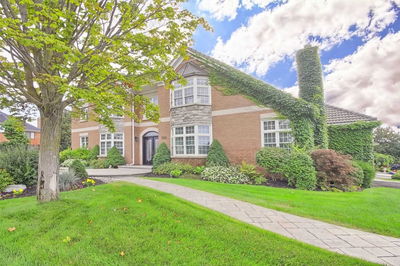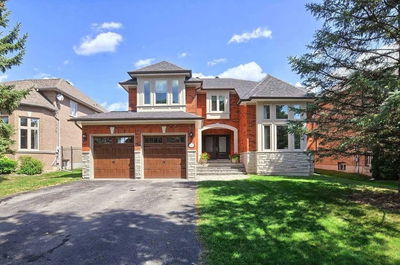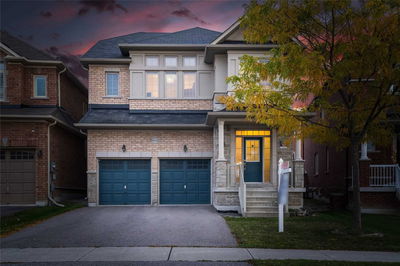Formal And Elegant 4 Bedroom Lovely Family Home With Inground Pool, Finished Basement And Three Fireplaces In Prestigious Stonehaven. Oversized Family Kitchen With Huge Breakfast Area And Two Full Pantry Walls. Fabulous Floor Plan With Lovely Entrance Foyer That Flows Through The Open Concept Living & Dining Room And Leads To Circular Halls On Main And Second Floor Accessed By Sun-Filled Side Staircase. The Primary Suite Presents 5 Pc Ensuite, Window Seat And Walk-In Closet. The Finished Basement Offers Entertaining Size Rec Rm With Wall-To-Wall Built-In Cabinets, Custom Built-In Wet Bar, Fireplace, 2Pc Bath, Large Office And New Carpet. The Relaxing Private Backyard Boasts Inground Pool, Waterfall, Screened Gazebo And Deck.
Property Features
- Date Listed: Wednesday, January 11, 2023
- City: Newmarket
- Neighborhood: Stonehaven-Wyndham
- Major Intersection: Leslie & Stonehaven
- Living Room: Fireplace, Hardwood Floor, O/Looks Dining
- Kitchen: Granite Counter, Pantry, W/O To Pool
- Family Room: Fireplace, Hardwood Floor, Crown Moulding
- Listing Brokerage: Royal Lepage Rcr Realty, Brokerage - Disclaimer: The information contained in this listing has not been verified by Royal Lepage Rcr Realty, Brokerage and should be verified by the buyer.

