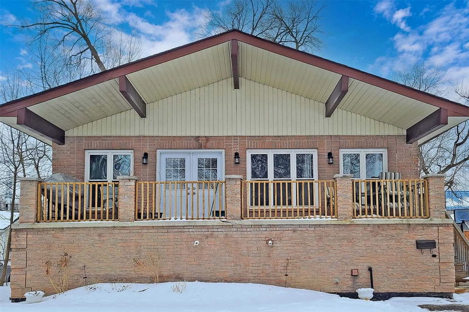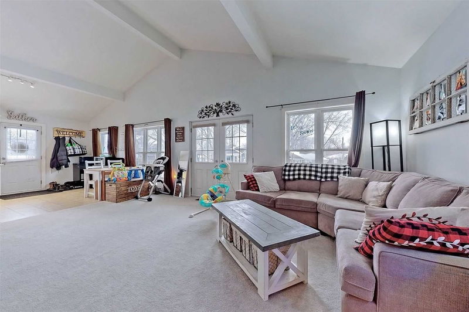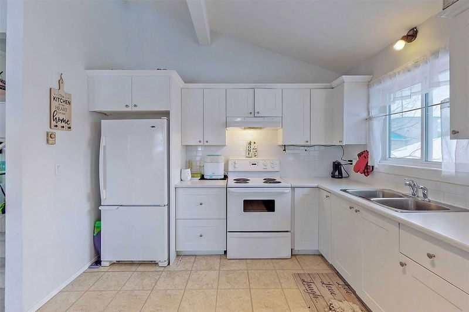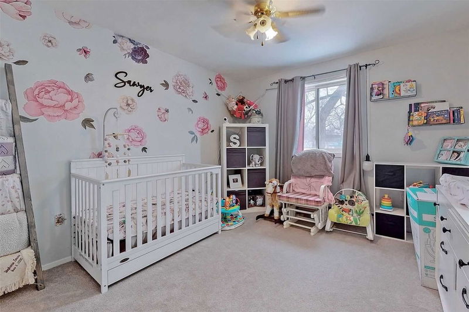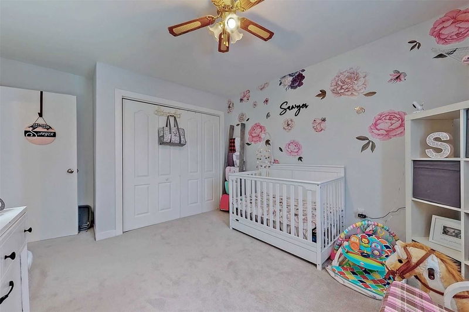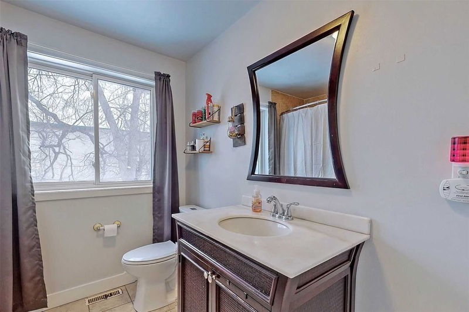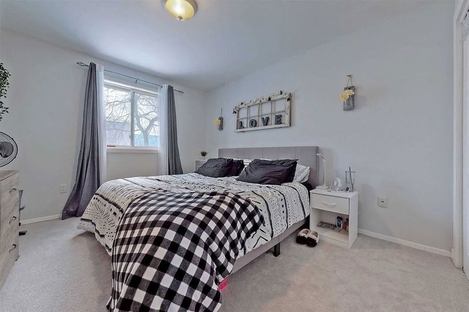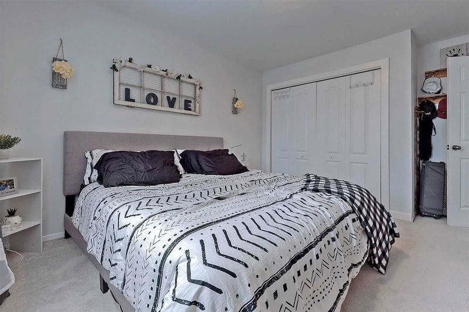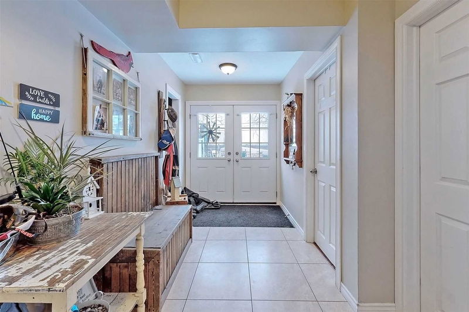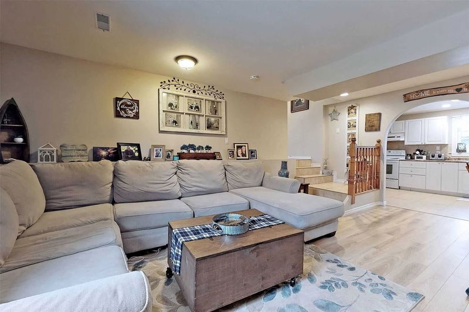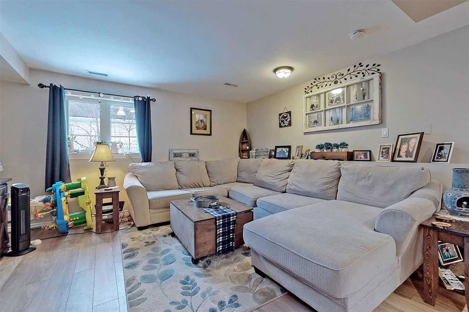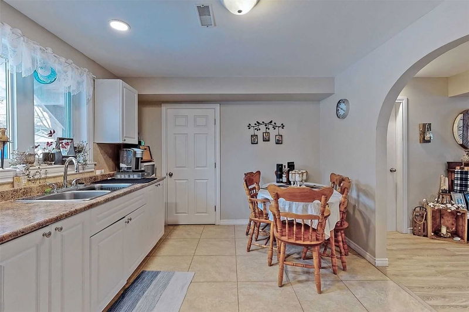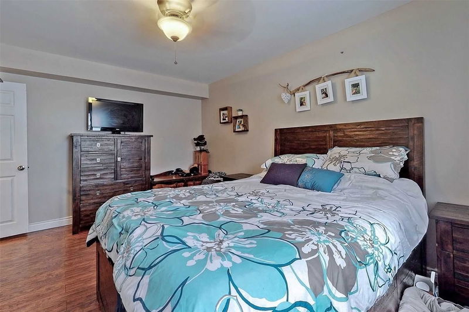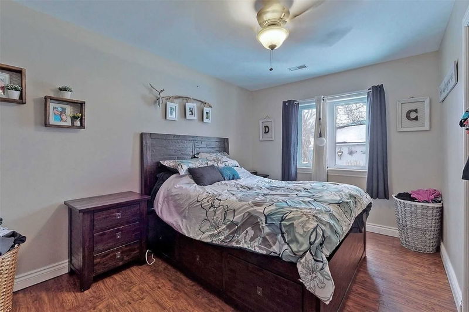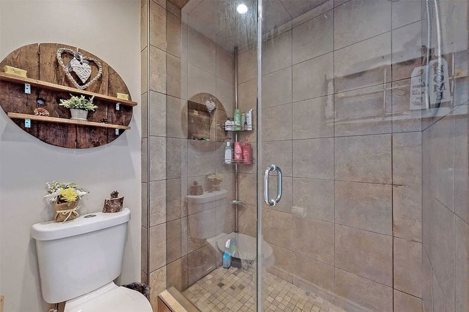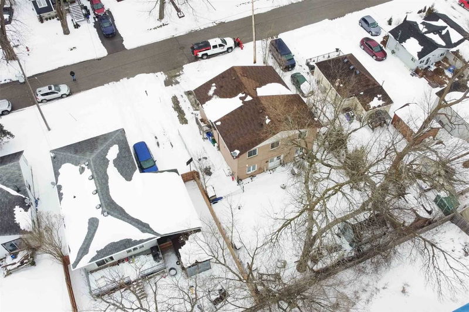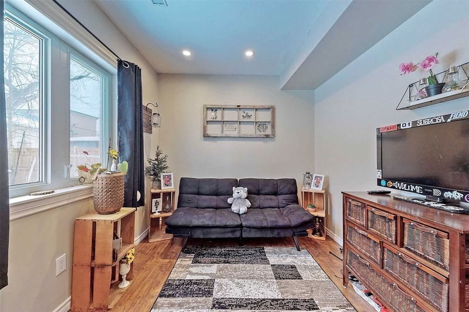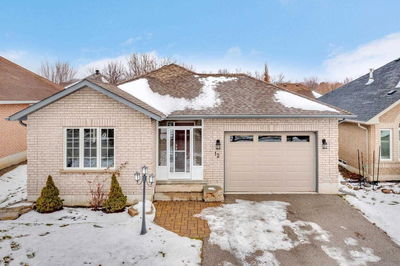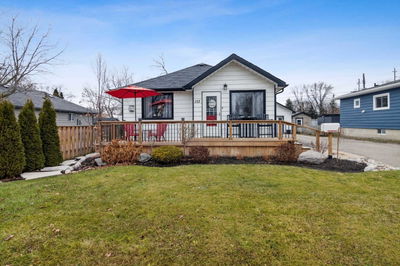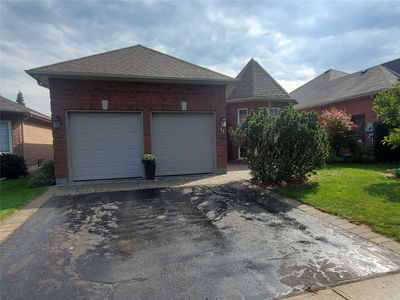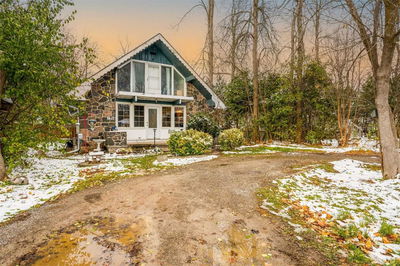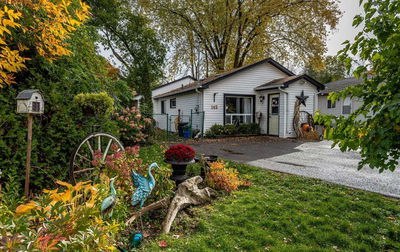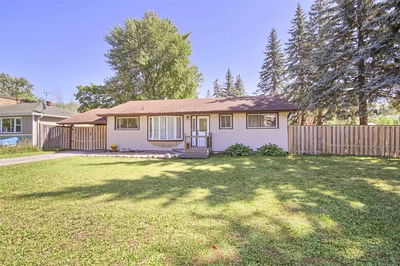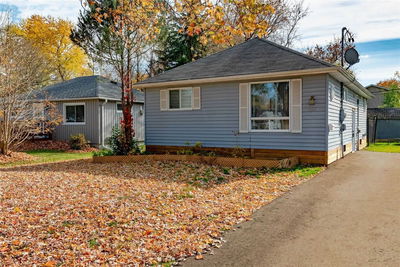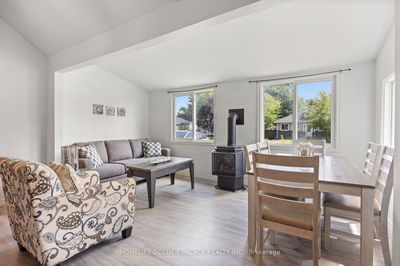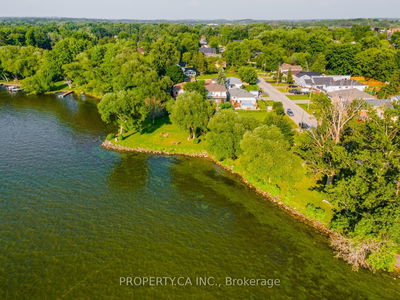Is This The Dream Home You've Been Waiting For? The Opportunities Are Endless For This Spacious All Brick Detached Home: Perfect For Extended Family Or Rent Out One Unit And Live In The Other With 2 Separate Living Areas Including An Upper Floor Living Space & A Main Floor Living Space. Tons Of Natural Light Floods Through The Large Windows Into An Open Concept Kitchen And Living Room Space. The Upper Floor Space Has A Vaulted Ceiling, 2 Bedrooms, Walkout To Balcony And An Entrance At The Side Of The House Leading To The Driveway. The Main Floor Living Space Has A Ground Level Entrance From The Sizeable, Fenced In Backyard. Recent Upgrades: Roof, Furnace & A/C, Upper Floor Carpet & Kitchen, Main Floor Washroom & Flooring. Walk To Claredon Beach & Park. Access To Year Round, Private, Members Only Beach Association Located At The End Of The Road With A Boat Launch & Dock For Members. Close To 404, Schools, Beaches & Transit
Property Features
- Date Listed: Wednesday, January 18, 2023
- Virtual Tour: View Virtual Tour for 161 Beach Road
- City: Georgina
- Neighborhood: Keswick North
- Major Intersection: The Queensway/Metro Rd/Morton
- Kitchen: Open Concept, Renovated
- Living Room: Vaulted Ceiling, W/O To Balcony, Broadloom
- Kitchen: Breakfast Area, Above Grade Window, Pot Lights
- Living Room: Laminate, Above Grade Window
- Listing Brokerage: Re/Max Realtron Realty Inc., Brokerage - Disclaimer: The information contained in this listing has not been verified by Re/Max Realtron Realty Inc., Brokerage and should be verified by the buyer.

