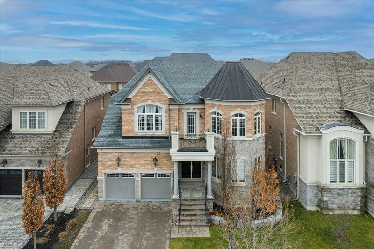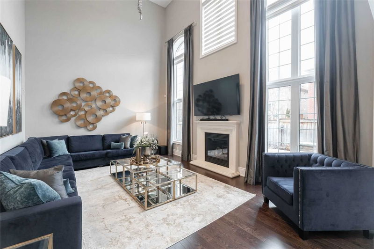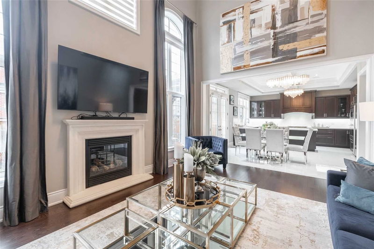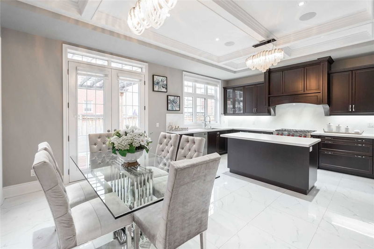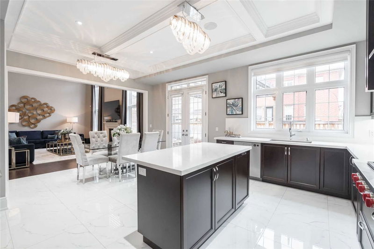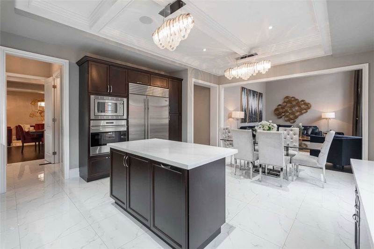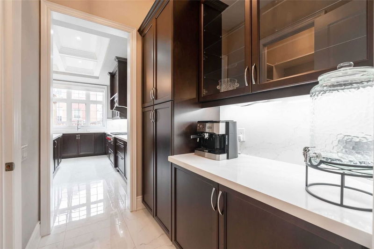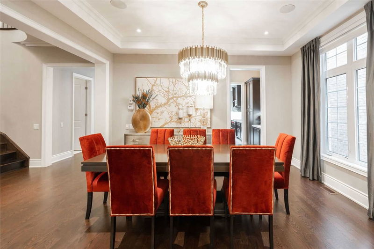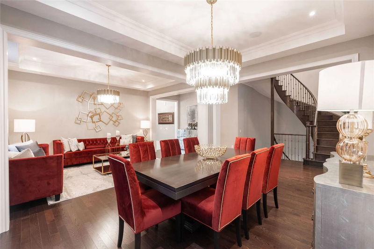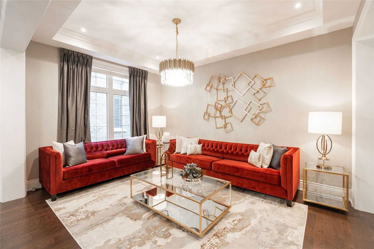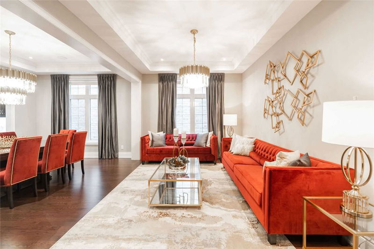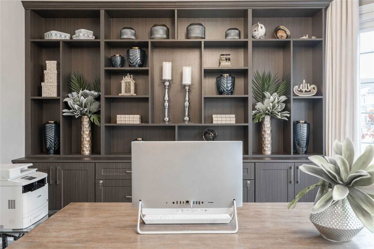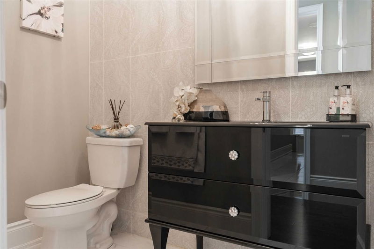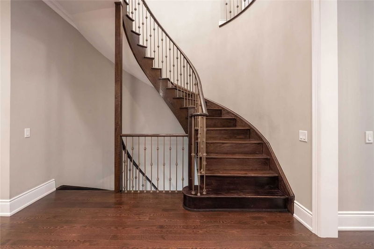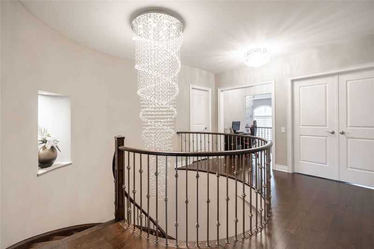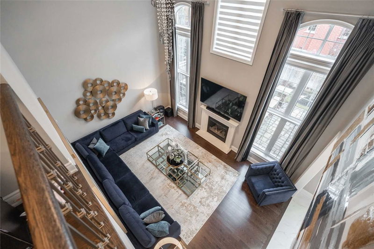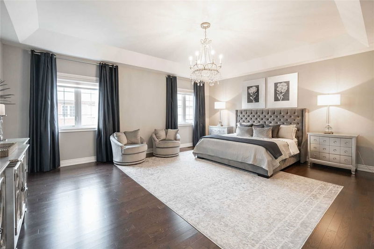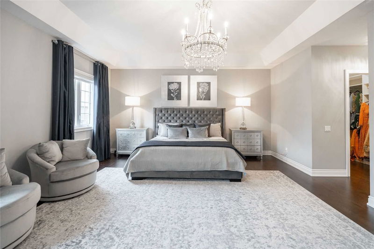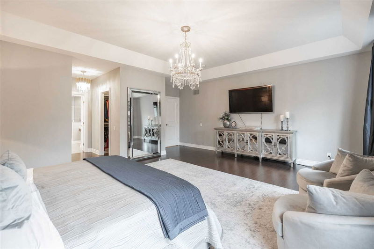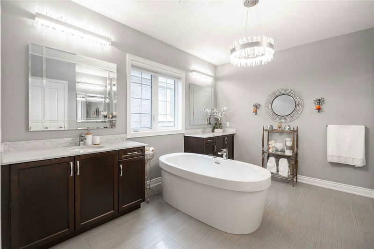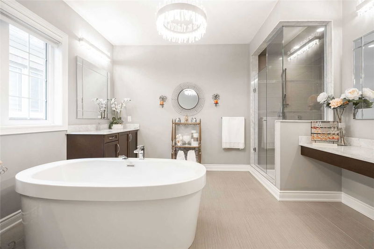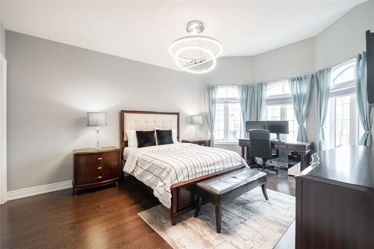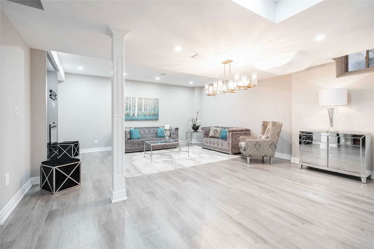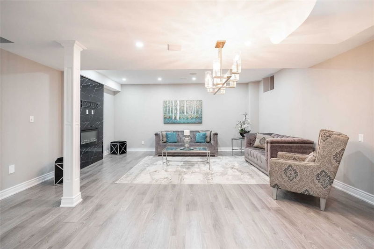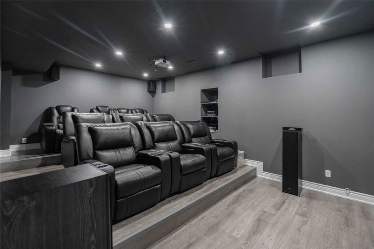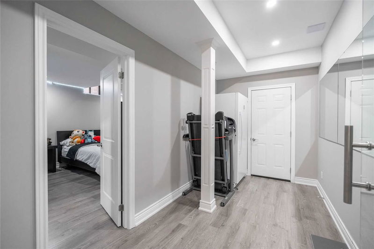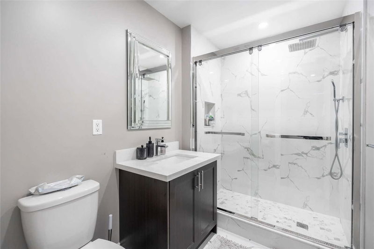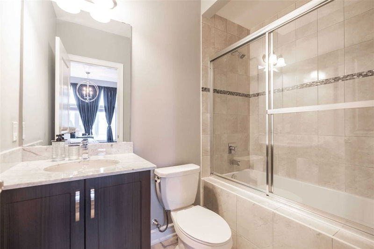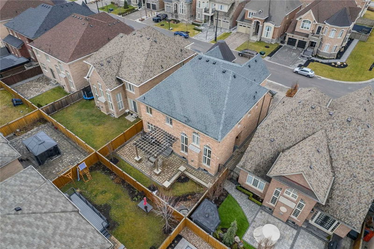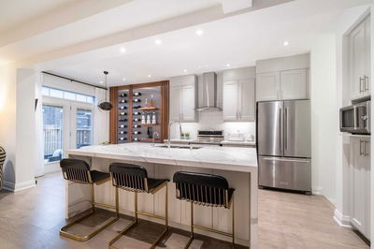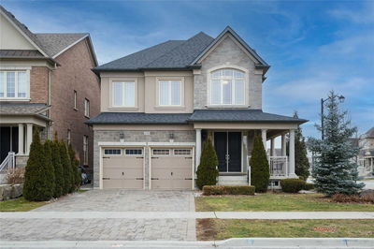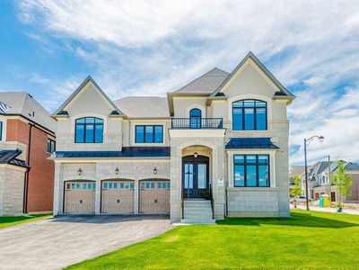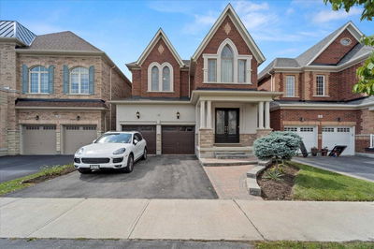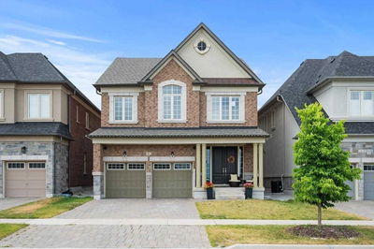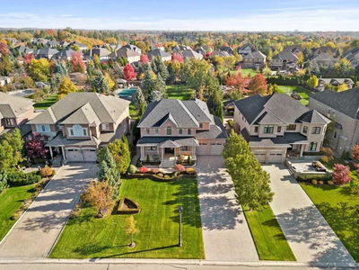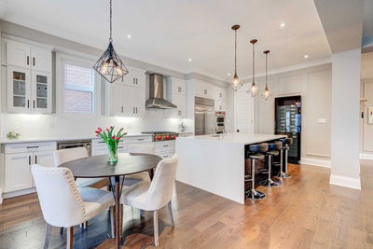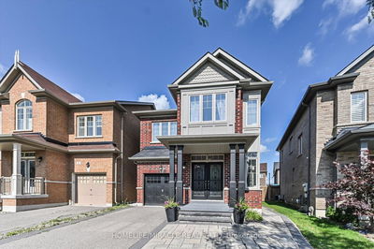Wow!!! Best Layout Carmichael Model Elevation E Boasting 4049Sqft From Country Wide Homes With Approximately 2000Sqft Basement With Separate Entrance! . Incredible Opportunity To Live On Highly Desirable Crescent With Soaring 10Ft Ceilings On Main, 9Ft Ceilings On 2nd Floor And 9Ft Ceilings In Basement. Perfect Floor Plan For A 4 Bdrm House, Open Concept High Ceiling In The Family Room (Open To Above). Waffle Ceiling Kitchen With Sub Zero Appliances Wolf Stove, Primary Bedroom Is Space With Walk-In Closet And Ensuite Washroom. This Home Is Perfect For Entertaining! Theatre Room In Basement! Fully Landscaped Lot!
Property Features
- Date Listed: Thursday, January 19, 2023
- Virtual Tour: View Virtual Tour for 28 Chesney Crescent
- City: Vaughan
- Neighborhood: Kleinburg
- Major Intersection: Hwy 27 & Major Mackenzie
- Full Address: 28 Chesney Crescent, Vaughan, L4H4A6, Ontario, Canada
- Family Room: Open Concept, Fireplace, Hardwood Floor
- Living Room: Hardwood Floor, Large Window, Coffered Ceiling
- Kitchen: Quartz Counter
- Listing Brokerage: Analyst Realty, Brokerage - Disclaimer: The information contained in this listing has not been verified by Analyst Realty, Brokerage and should be verified by the buyer.

