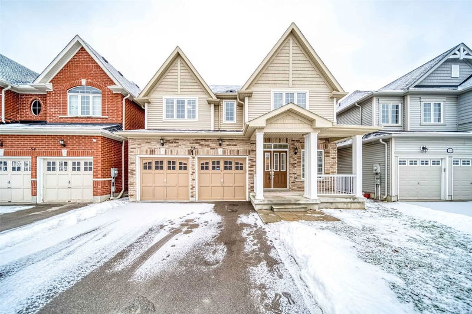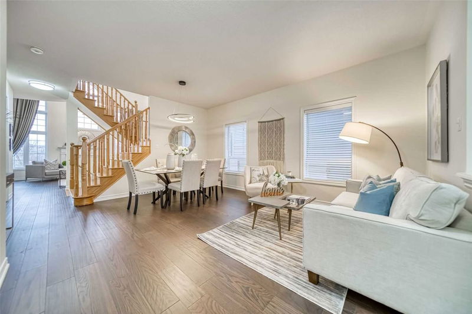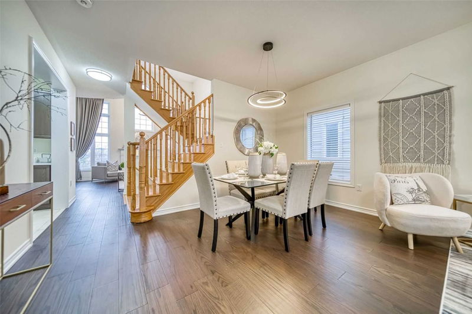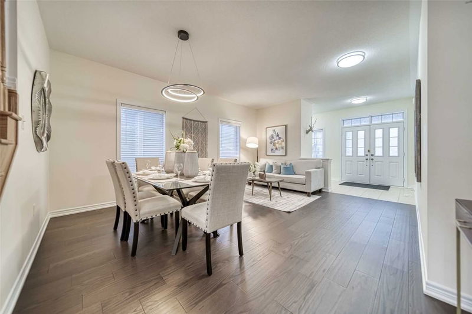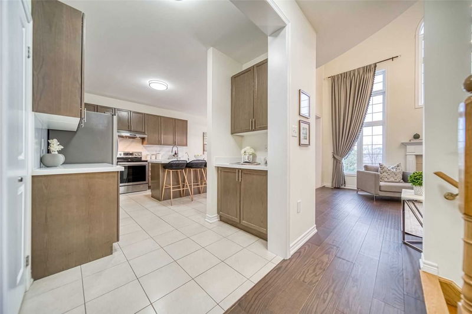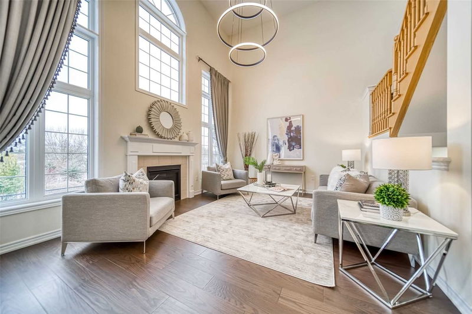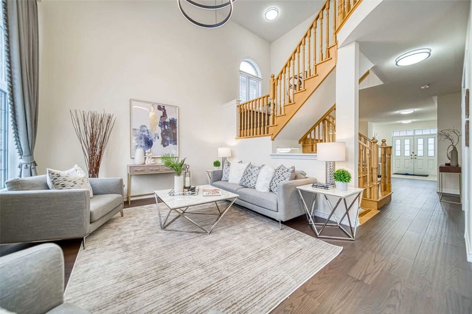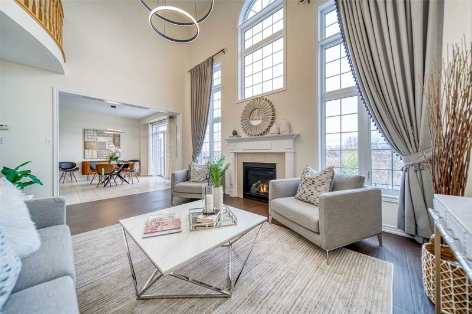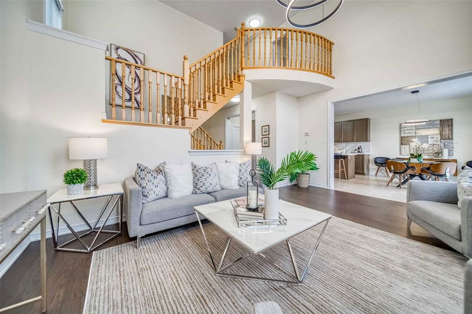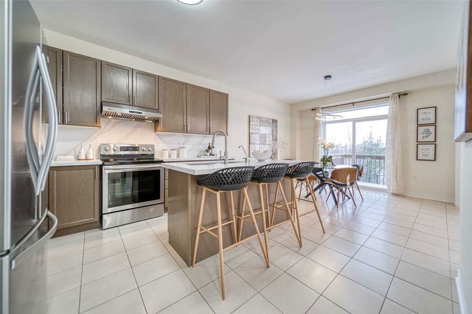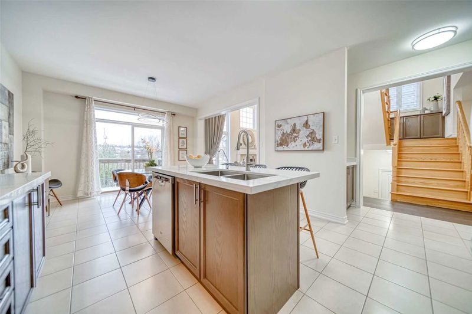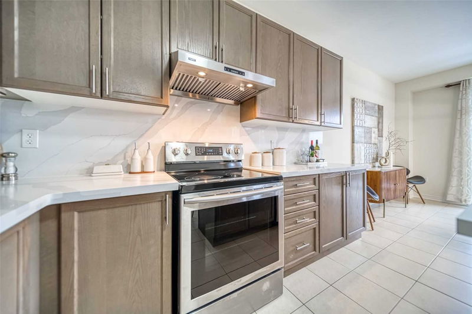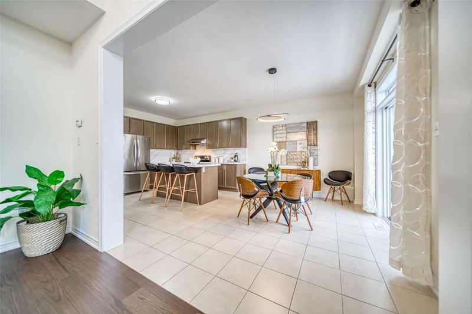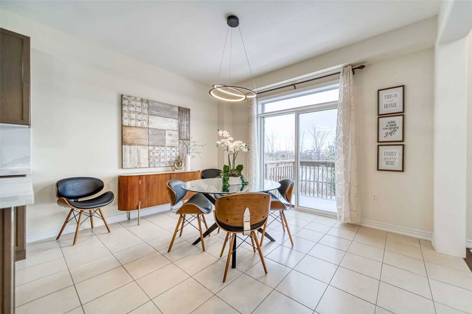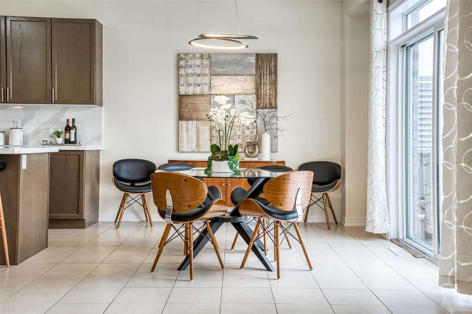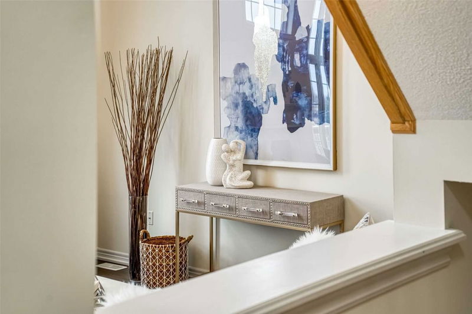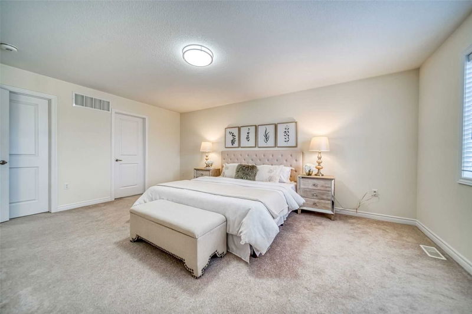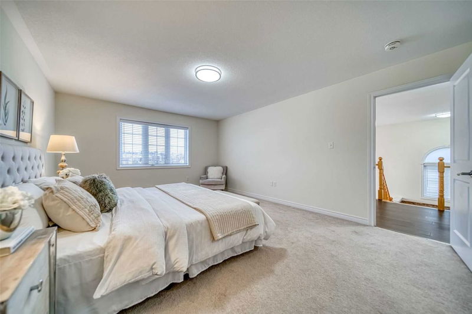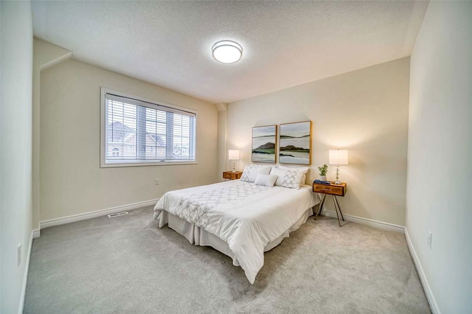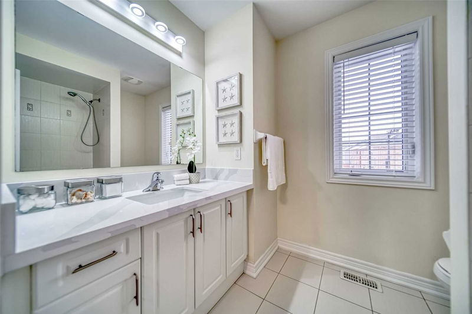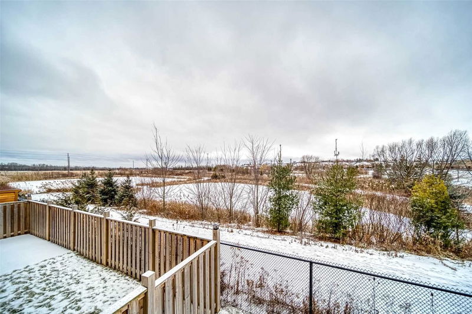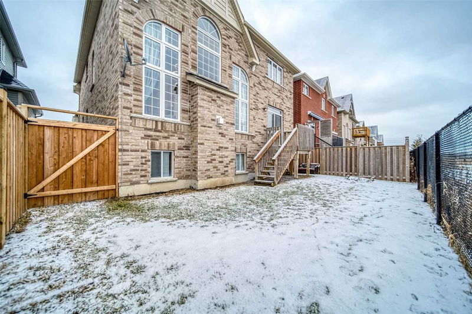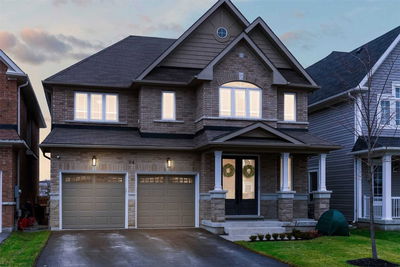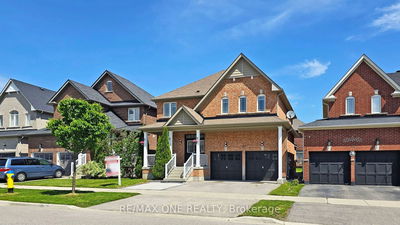Looks Like A New Home!!! Sure You Will Fall In Love With This Gorgeous Well Maintained Home Backing To Park, Ravine & Pond, Spacious 4 Bedrooms, Great Lay-Out And Taste, Hardwood Floor & 9 Ft Ceiling On Main Floor, Sun-Filled Two-Storey Open Concept, High Ceiling In Family Room, Main Floor Laundry, $$$ Spent On Recent Upgrade, New Granite Counter Top In Kitchen & Bathroom, Direct Access From Garage. Walk To Lake Simcoe Public School And Easy Access To Hwy 404, Move- In Ready!
Property Features
- Date Listed: Friday, January 20, 2023
- Virtual Tour: View Virtual Tour for 52 Robert Wilson Crescent
- City: Georgina
- Neighborhood: Keswick South
- Major Intersection: Woodbine & Ravenshoe
- Full Address: 52 Robert Wilson Crescent, Georgina, L4P0G9, Ontario, Canada
- Living Room: Combined W/Dining, Hardwood Floor
- Family Room: Gas Fireplace, Hardwood Floor, O/Looks Ravine
- Kitchen: Granite Counter, Centre Island, Ceramic Floor
- Listing Brokerage: Manorlead Group Inc., Brokerage - Disclaimer: The information contained in this listing has not been verified by Manorlead Group Inc., Brokerage and should be verified by the buyer.

