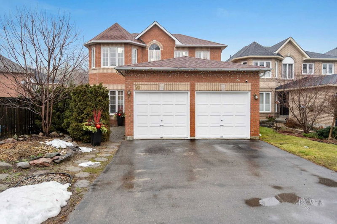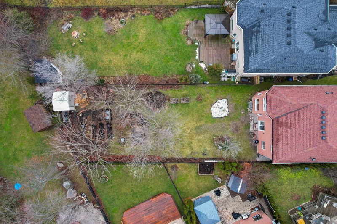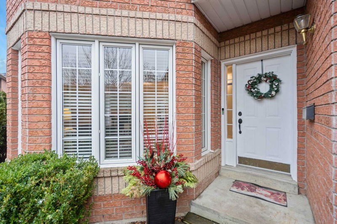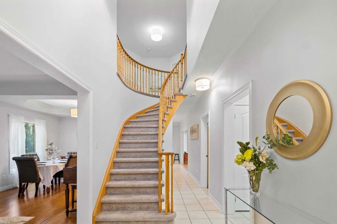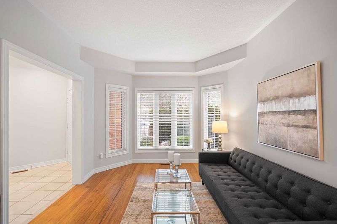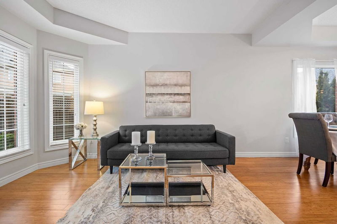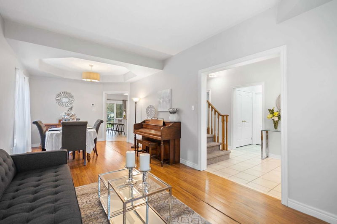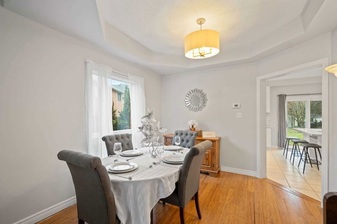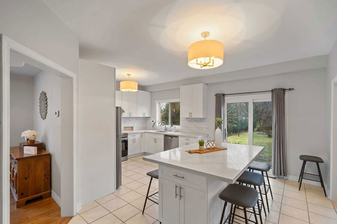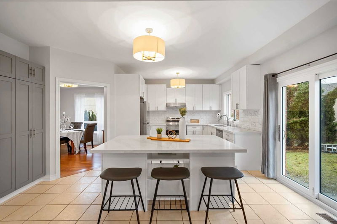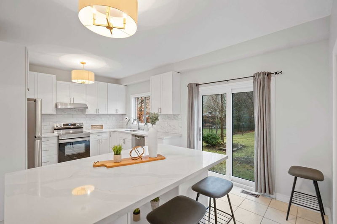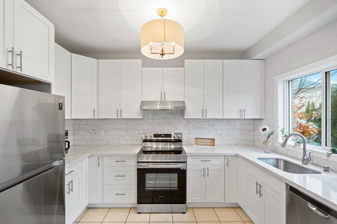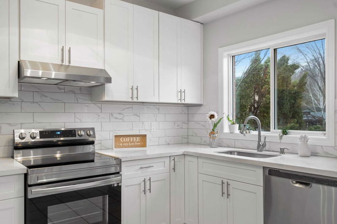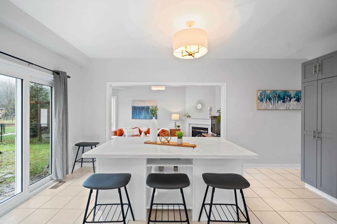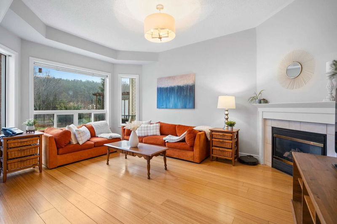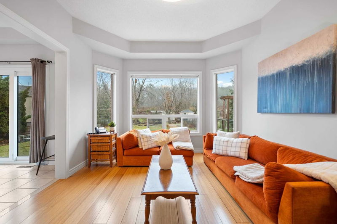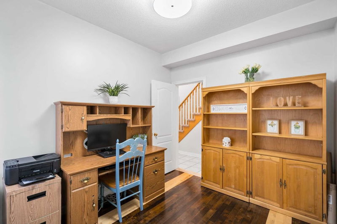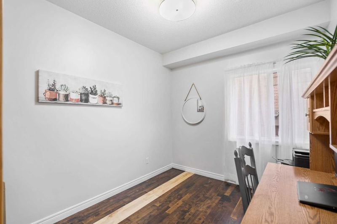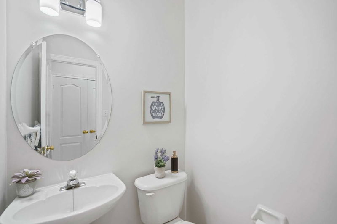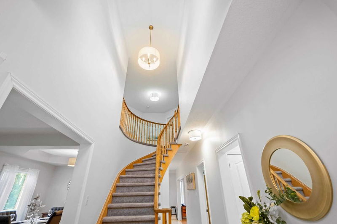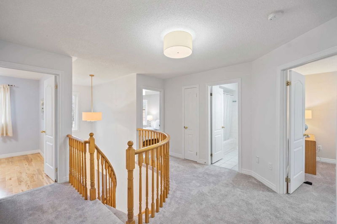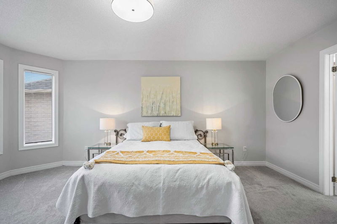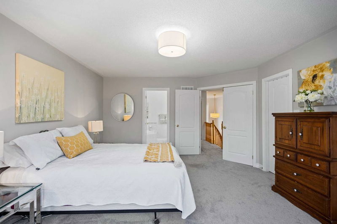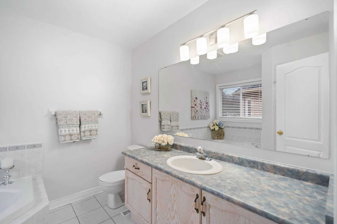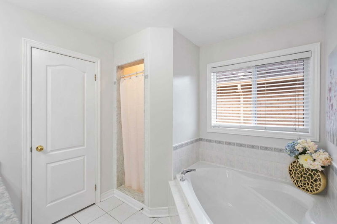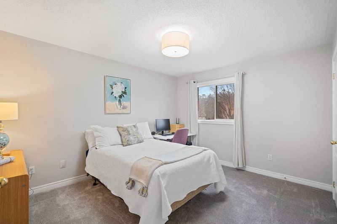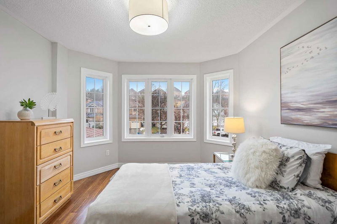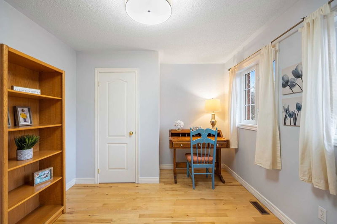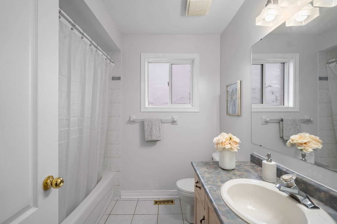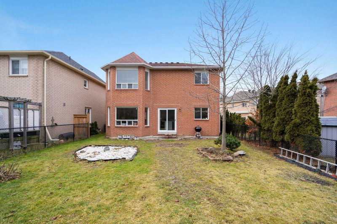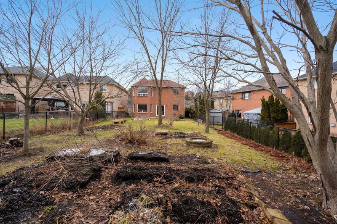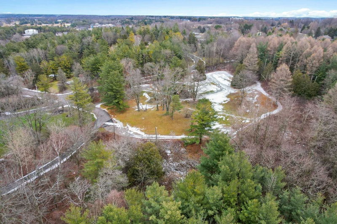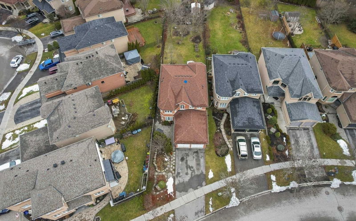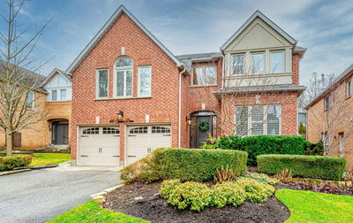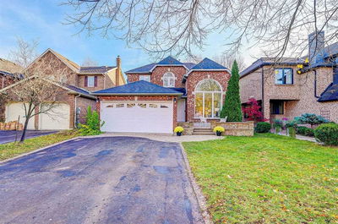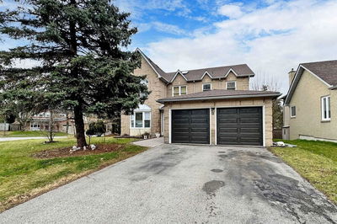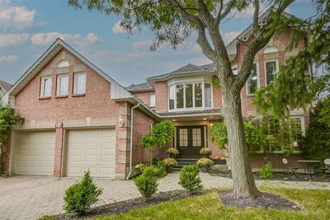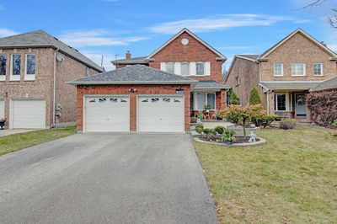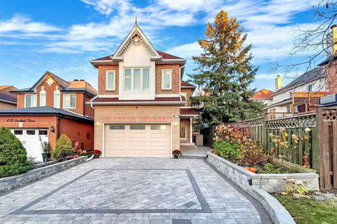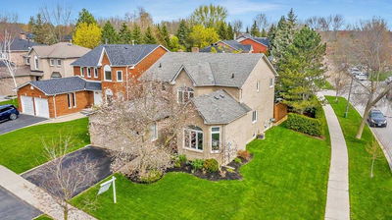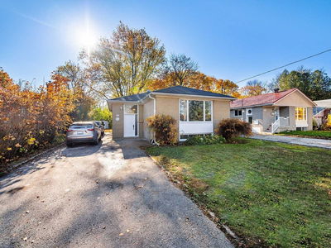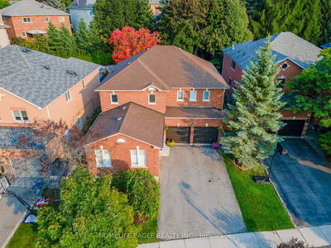Offers Accepted Anytime! Beautiful 2358 Sq Ft 2-Storey Family Home On Child-Friendly, Quiet Cul-De-Sac-Walking Distance To Neighbourhood Park-Private Front Stone Walk Way With Gardens-Main Floor Has 9Ft Ceilings-Formal Living & Dining Space W/Engineer Hardwood Flrs-Office-Laundry Rm & 2 Pc Powder Rm. Recently Renovated(2022) Eat-In Kitchen W/Quartz Countertops, Tiled Backsplash, S/S Appliances, Pantry & Lrg Centre Island-Open To Bright Family Rm W/Gas F/P. Sliding Glass Doors To Amazing Fully Fenced 44 X 190 Ft Pool-Sized Lot W/Mature Trees-Upper-Level Boasts 4 Bedrooms-4 Pc Main Bath-Spacious Primary W/His & Hers Closets & 4 Pc Ensuite W/Sep Shower & Soaker Tub. Freshly Painted Thru-Out-New Broadloom-New Lighting Fixtures-Updated Win Covers-Unspoiled Bsmnt Awaits Your Personal Touch. 2 Car Garage & Space For 2 More On The Private Driveway-Town Of Aurora Has Lots To Offer: Great Schools, Shopping, Public Transit, Parks & A Wonderful Sense Of Community!
Property Features
- Date Listed: Tuesday, January 24, 2023
- Virtual Tour: View Virtual Tour for 70 Stemmle Drive
- City: Aurora
- Neighborhood: Aurora Highlands
- Major Intersection: Yonge St & Bloomington
- Full Address: 70 Stemmle Drive, Aurora, L4G 6N4, Ontario, Canada
- Living Room: Wood Floor, Combined W/Dining, Picture Window
- Kitchen: Renovated, Stainless Steel Appl, Backsplash
- Family Room: Wood Floor, Gas Fireplace, Picture Window
- Listing Brokerage: Re/Max Hallmark Realty Ltd., Brokerage - Disclaimer: The information contained in this listing has not been verified by Re/Max Hallmark Realty Ltd., Brokerage and should be verified by the buyer.

