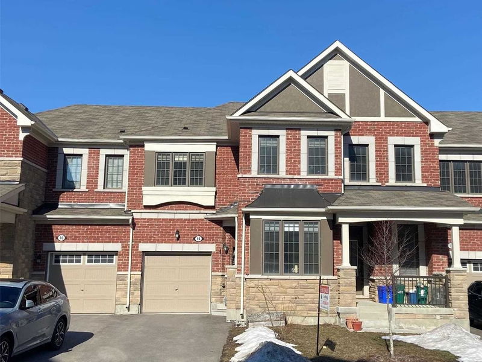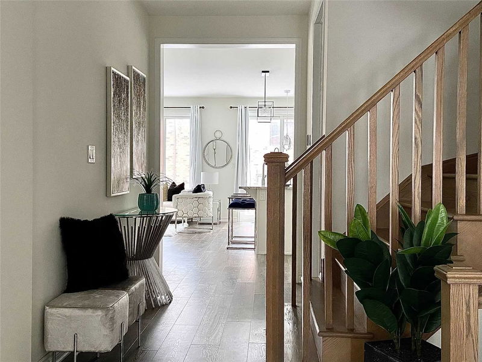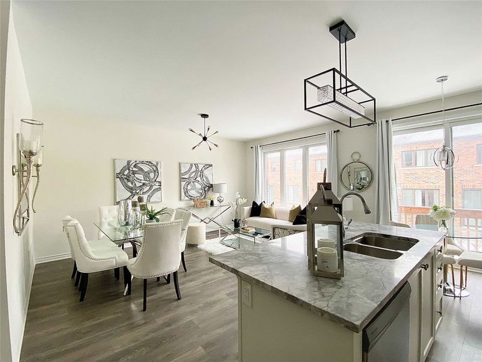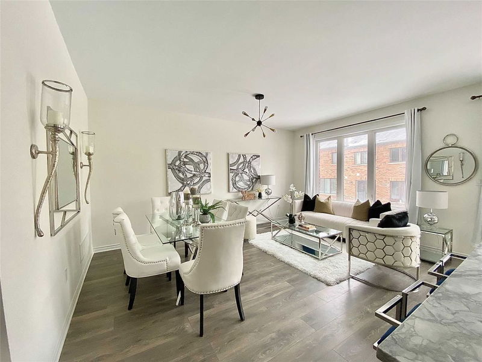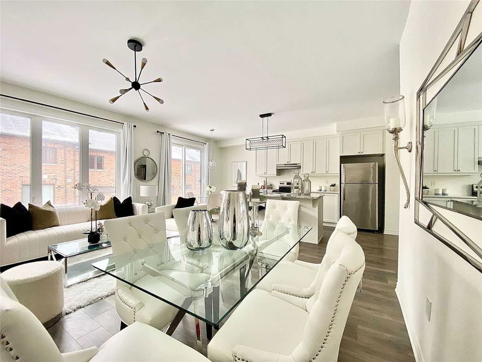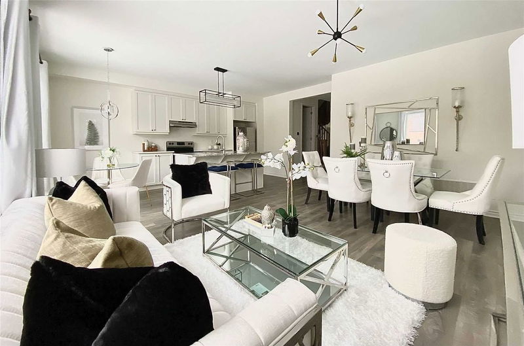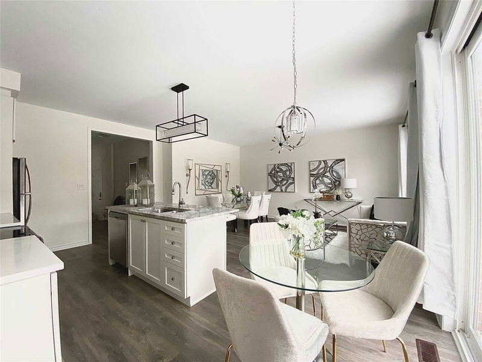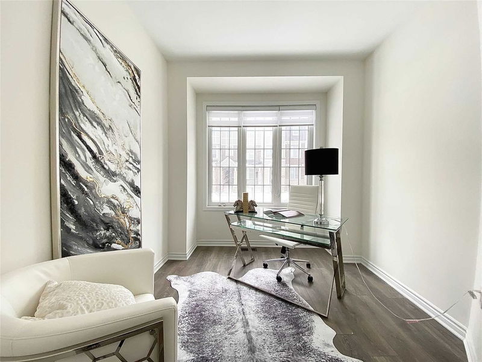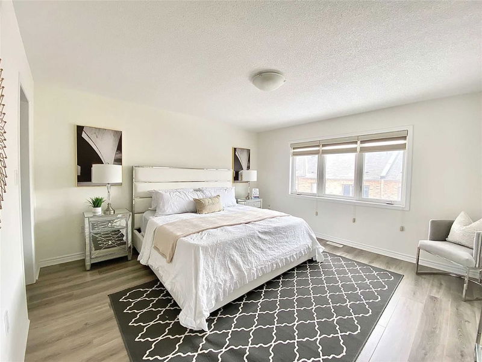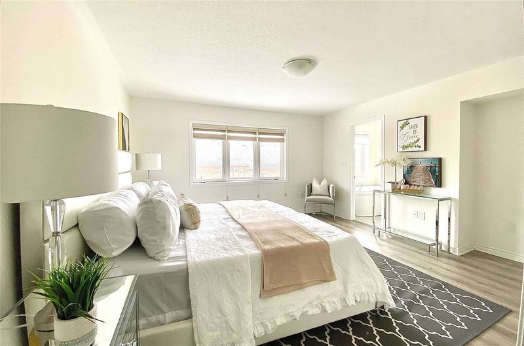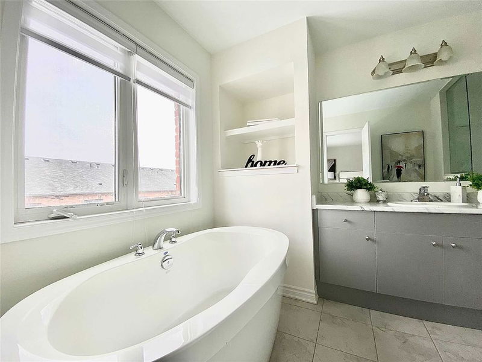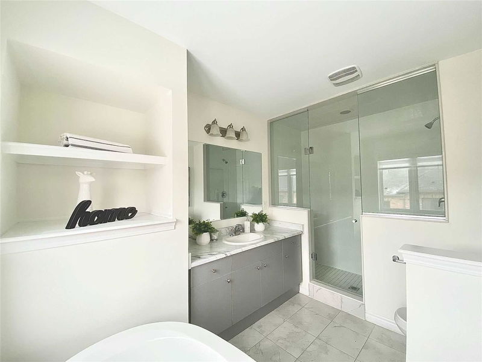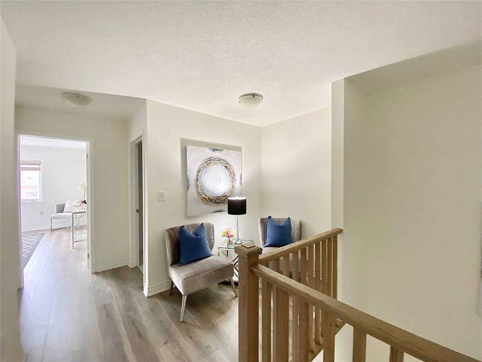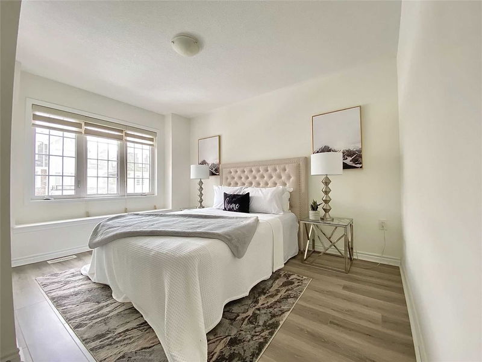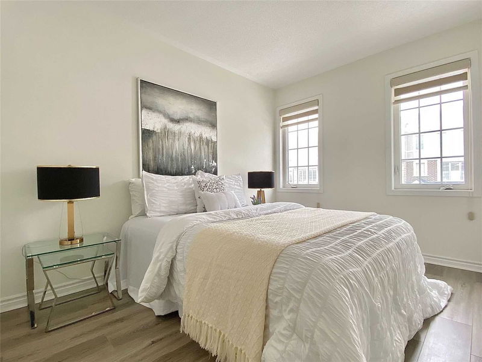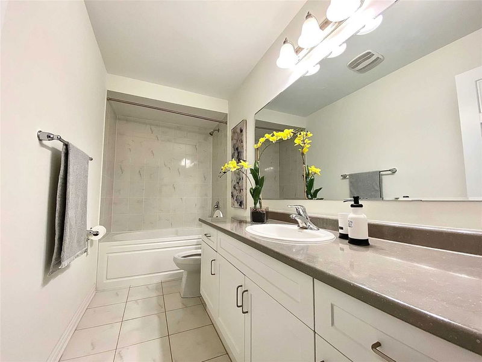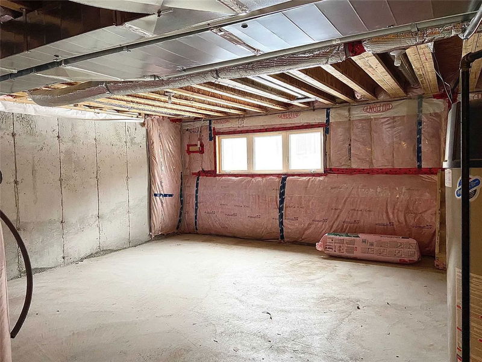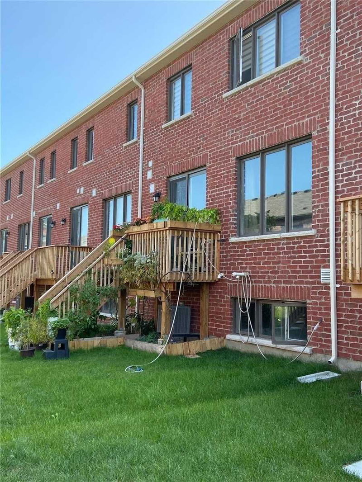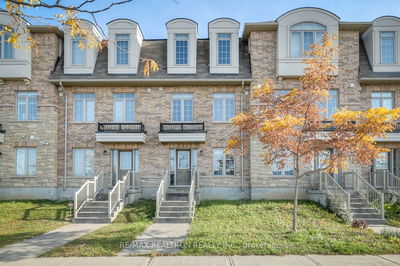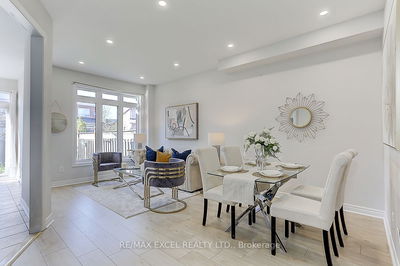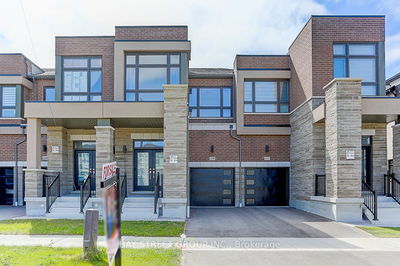Phenomenal Location! 3 Yr New Rarely Offered Layout,Energy Star Home, 23' Wide South Facing, Bright, Spacious Th With An Office On Main Floor And Sitting/Study Area On 2nd Floor!!! 9' Main Fl. Open Concept Kitchen And Dinning/Living Area With $$ Upgrade. Modern Two Tones Of Stone Countertops, Large Centre Island W/ Breakfast Bar. W/O To Deck And Backyard From Main Floor. Large Master Bedroom, Ez Fit King Size Bed. Free Stand Bathtub, Frameless Glass Shower, Towel Shelf In Master Ensuite. Bay Windows In Both Office And 2nd Bdr W/ Window Seat. 2nd Floor Laundry Room. Custom Made Zebra Blinds Throughout The House. Basement With Large Lookout Window, Perfect For A Workshop. 200Amp Electrical Panel, Deep Garage W/ Ev Charger Rough-In . Minutes Drive To Hwy 404, Go Train And Go Bus Station. Walking Distance To Costco, Home Depot, Banks, Retails. Steps To Richmond Green Hs, Library, Richmond Green Park & Sports Centre. Walk To Watch Canada Day Fireworks Without Parking, Driving Hassles!!!
Property Features
- Date Listed: Wednesday, January 25, 2023
- City: Richmond Hill
- Neighborhood: Rural Richmond Hill
- Full Address: 14 Casely Avenue, Richmond Hill, L4S 0K3, Ontario, Canada
- Family Room: Combined W/Dining, Large Window, Laminate
- Listing Brokerage: Royal Elite Realty Inc., Brokerage - Disclaimer: The information contained in this listing has not been verified by Royal Elite Realty Inc., Brokerage and should be verified by the buyer.

