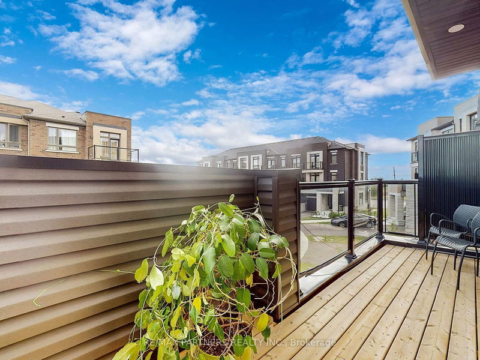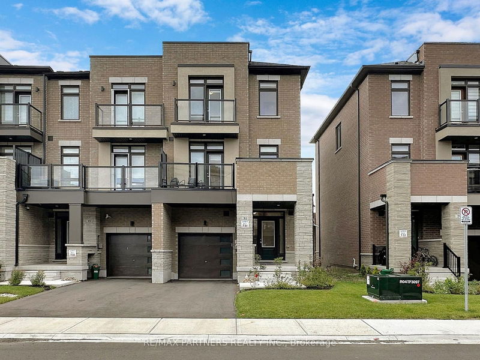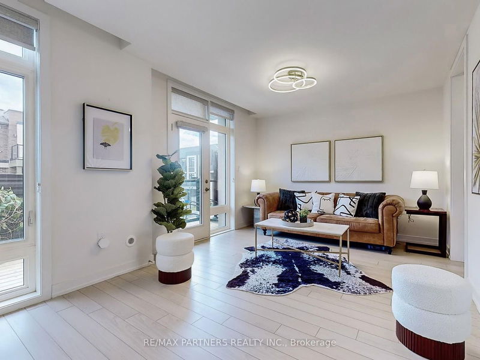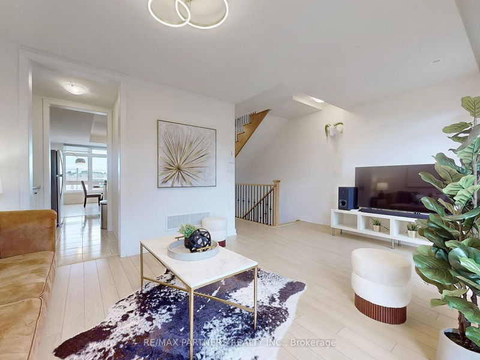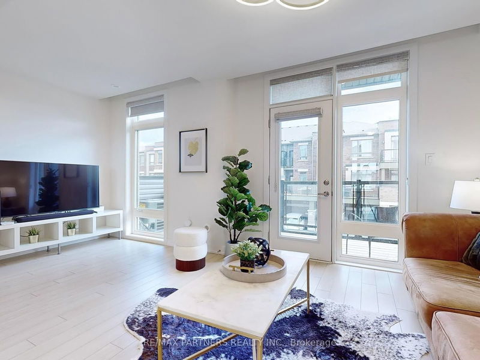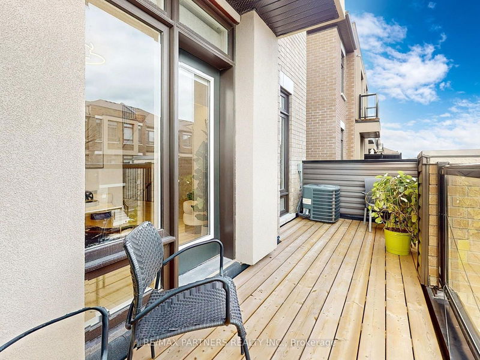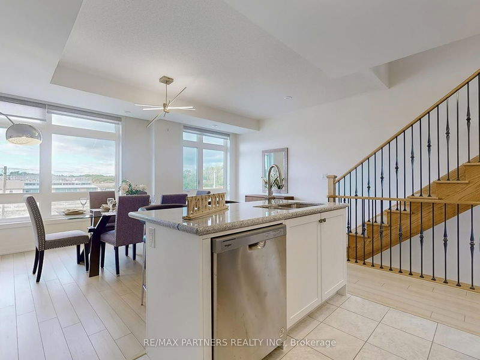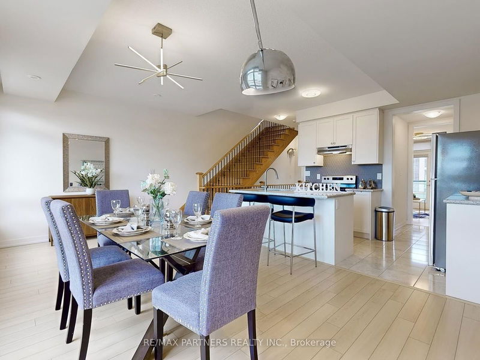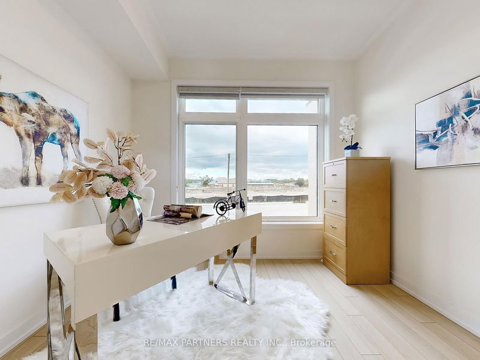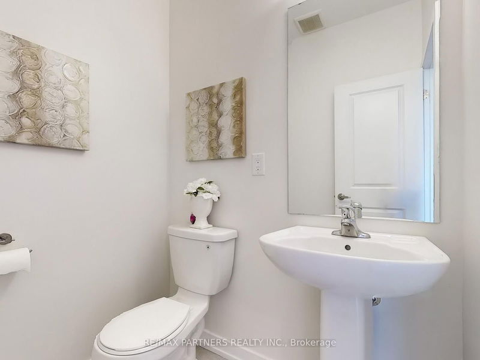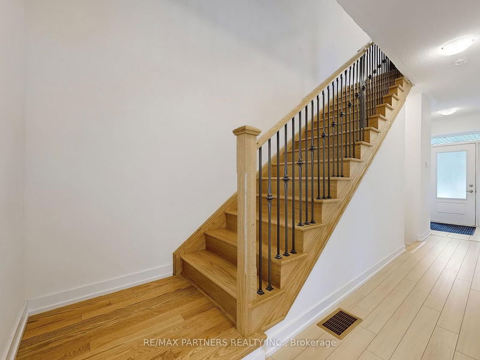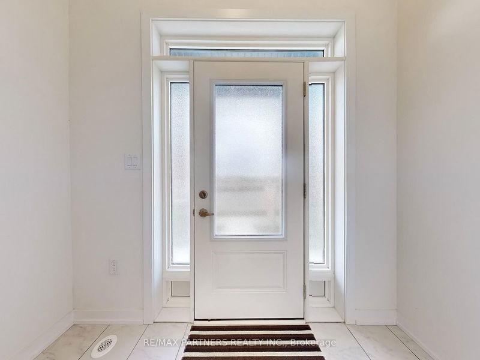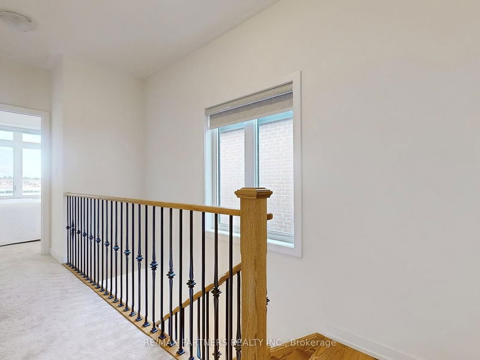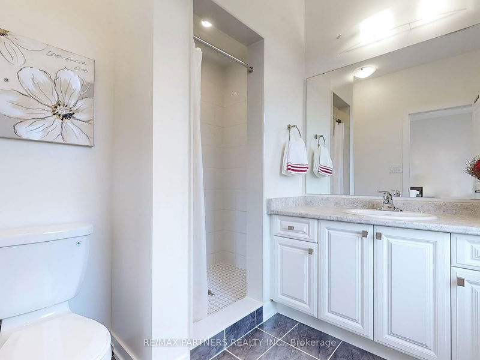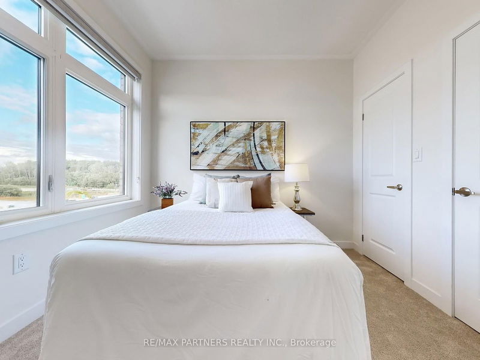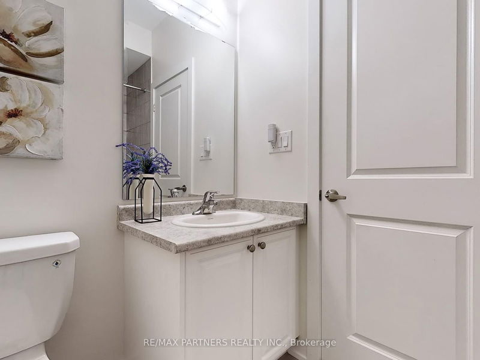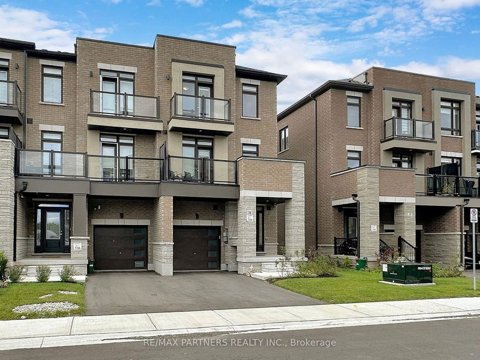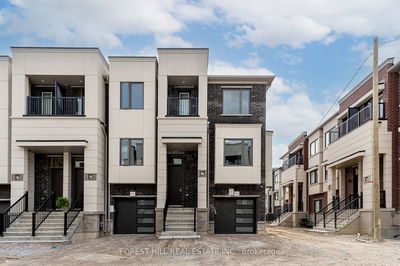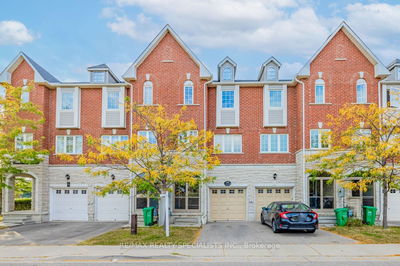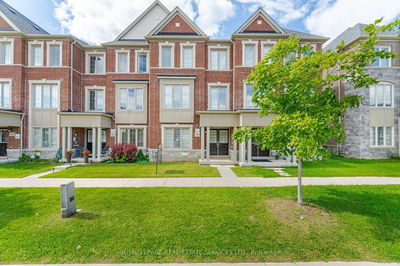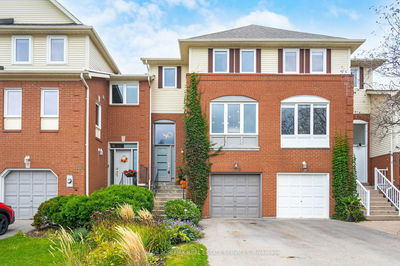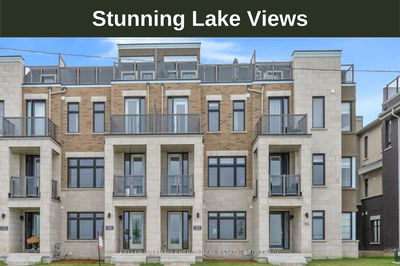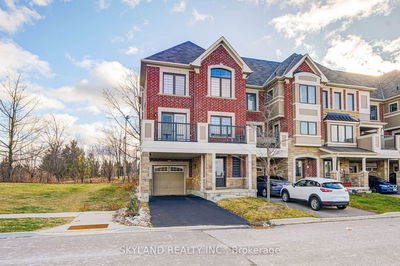Over 2000 sqft * Stylish 1-Year-Old Townhome on a Premium Wider End-Unit Lot in Richmond Hill! * 3 spacious bedrooms plus a den*Den can convert into 4th bedroom * Steps away from Richmond Green Park, Richmond Green Secondary School, and Costco, with easy access to Hwy 404 * Features 9ft ceilings, two entrances, and an open, well-designed layout * Iron picket stairs, and an open-concept living and dining area * Gourmet kitchen includes a walkout to a private deck, perfect for outdoor dining * Additional features include direct access from the garage, plenty of storage, and an unfinished basement * POTL fee approximately $175 per month * Move-in ready! *
Property Features
- Date Listed: Friday, October 04, 2024
- City: Richmond Hill
- Neighborhood: Rural Richmond Hill
- Major Intersection: Elgin Mills & Leslie
- Full Address: 31 Riley Reed Lane, Richmond Hill, L4S 0M3, Ontario, Canada
- Kitchen: Open Concept, Granite Floor, Stainless Steel Appl
- Living Room: Combined W/Dining, Large Window, Balcony
- Listing Brokerage: Re/Max Partners Realty Inc. - Disclaimer: The information contained in this listing has not been verified by Re/Max Partners Realty Inc. and should be verified by the buyer.


