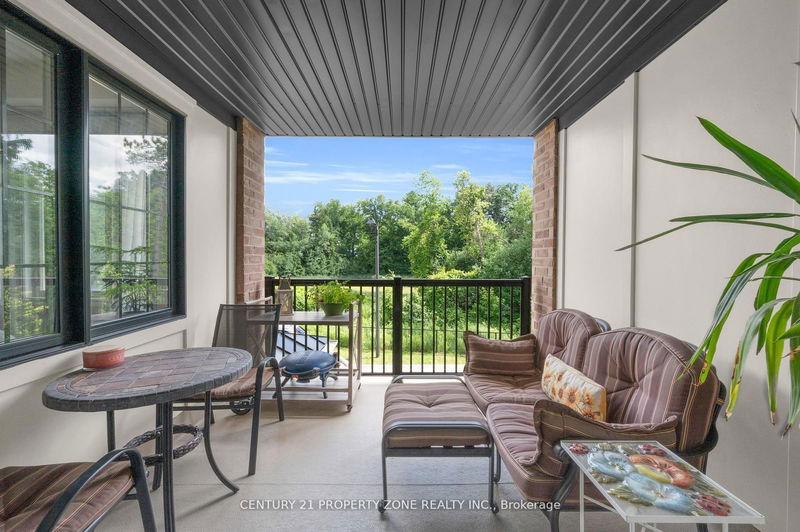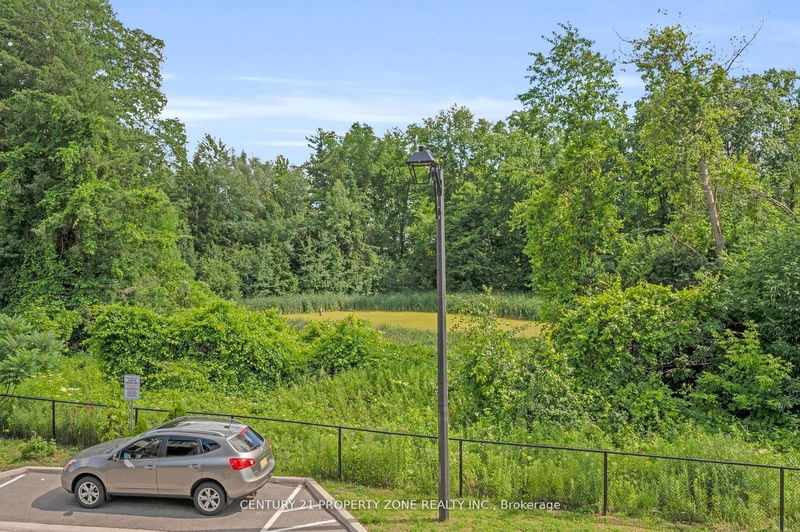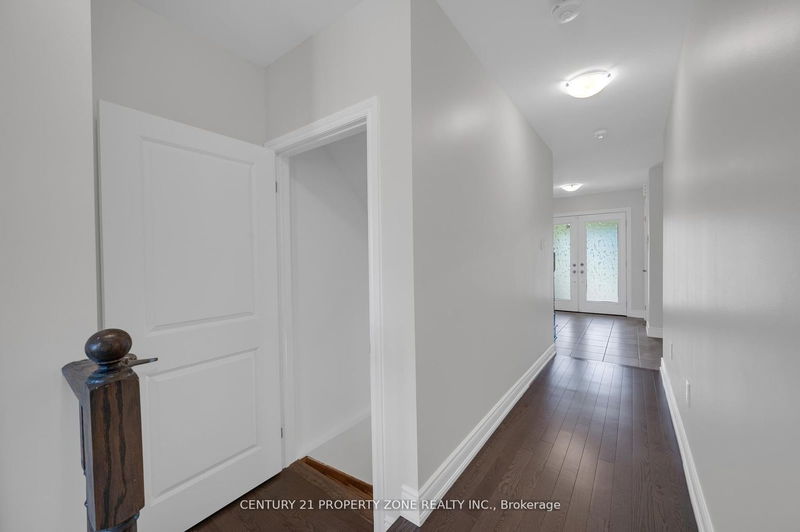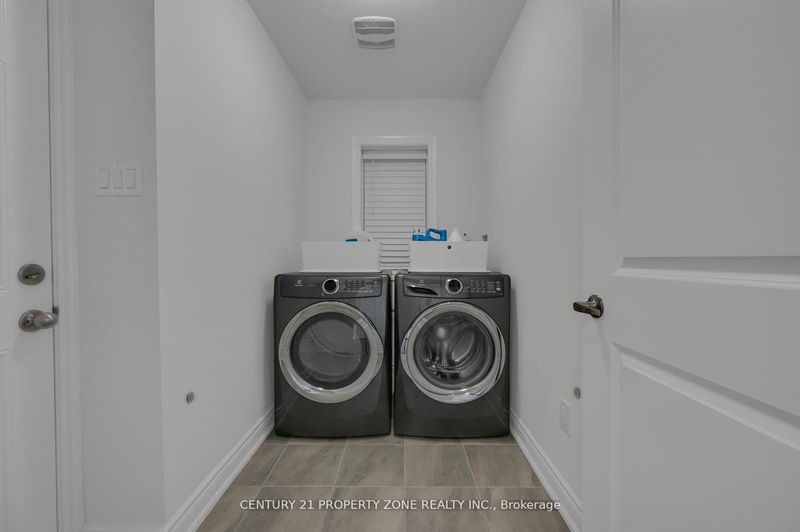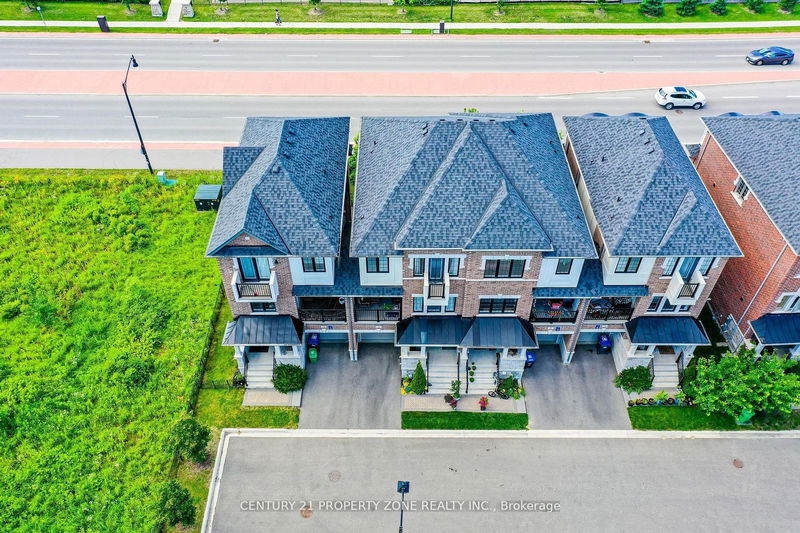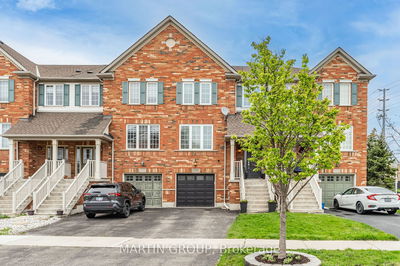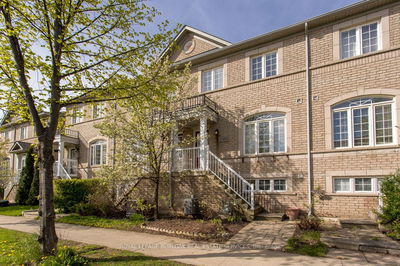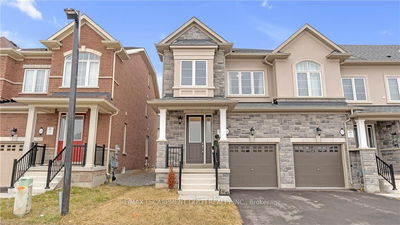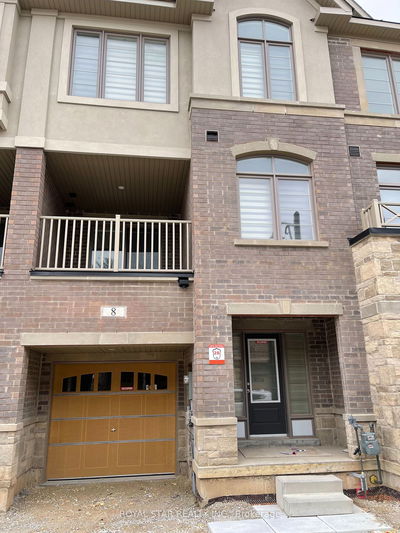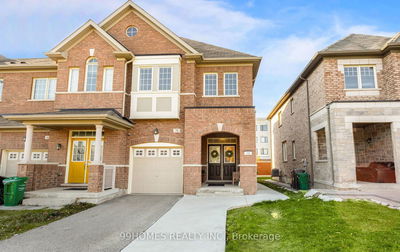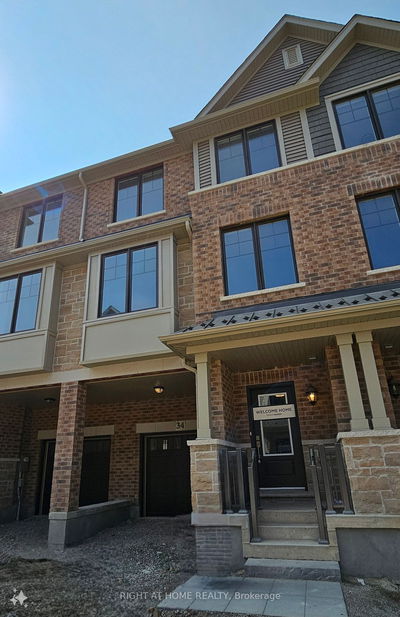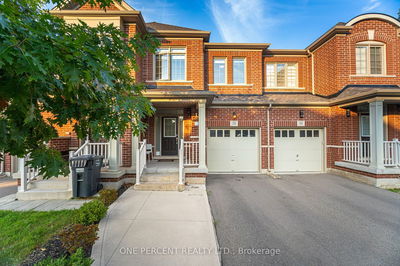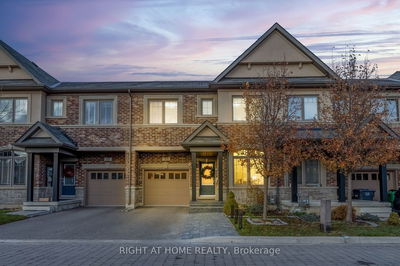Discover This Exquisite 3-Storey Freehold Townhouse 3+1 Bed, 5 Bath With Finished Basement By Builder (Kaneff), Offering 2100 Sqft Of Luxury Area. Enjoy Dual Frontage And An Airy Open Concept Kitchen Adorned With Upgraded Countertops, A Stylish Backsplash, A Pantry, And A Breakfast Bar. Gleaming Hardwood Floors Grace The Whole House, Complemented By A Matching Oak Staircase. The Living/Family Room Features A Cozy Fireplace And Opens Seamlessly To An 11'x17' Amenity Area, Perfect For Relaxation Or Entertaining. The Second Floor Boasts A Distinguished Tray Ceiling In The Hallway And The Primary Bedroom, Adding A Touch Of Elegance. The Ground Floor Hosts A Versatile Den, Convenient Laundry Facilities, Garage Access, And Basement Potential. Ideally Situated Close To Major Highways, Banks, Parks, Trails, And Shopping Plazas, This Townhouse Offers Unparalleled Convenience And Sophistication.
Property Features
- Date Listed: Friday, July 26, 2024
- City: Brampton
- Neighborhood: Bram West
- Major Intersection: Mississauga Rd / Financial Dr
- Full Address: 74 Oakmore Lane, Brampton, L6Y 6H5, Ontario, Canada
- Kitchen: Granite Counter, Stainless Steel Appl, Pantry
- Living Room: Hardwood Floor, W/O To Balcony, Fireplace
- Listing Brokerage: Century 21 Property Zone Realty Inc. - Disclaimer: The information contained in this listing has not been verified by Century 21 Property Zone Realty Inc. and should be verified by the buyer.















