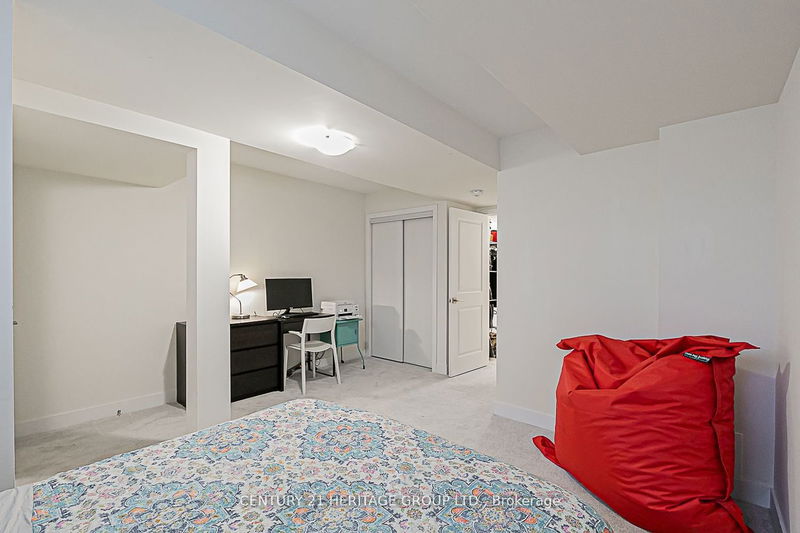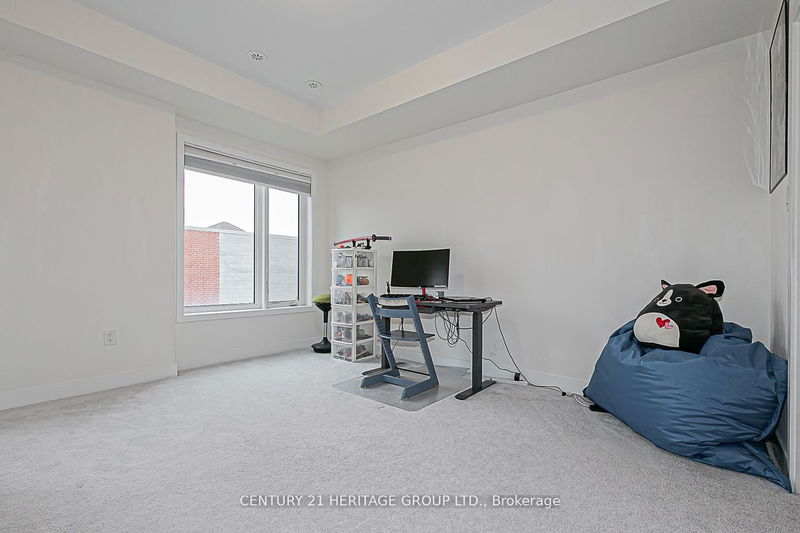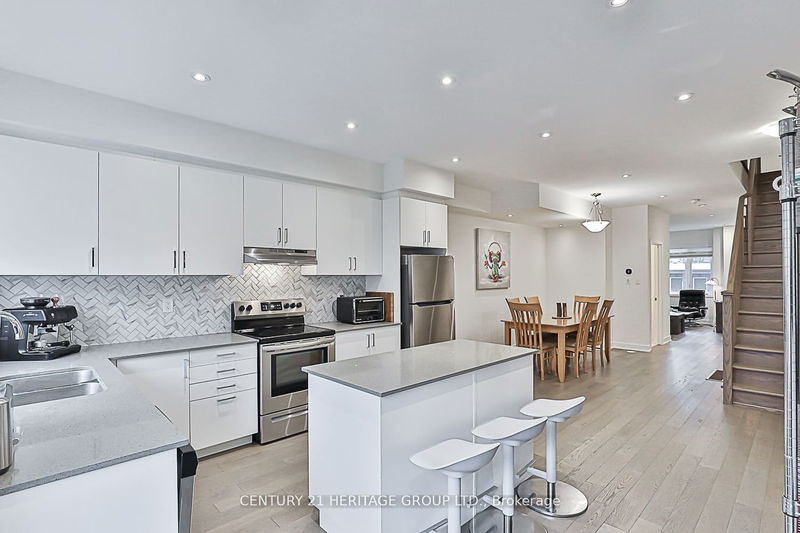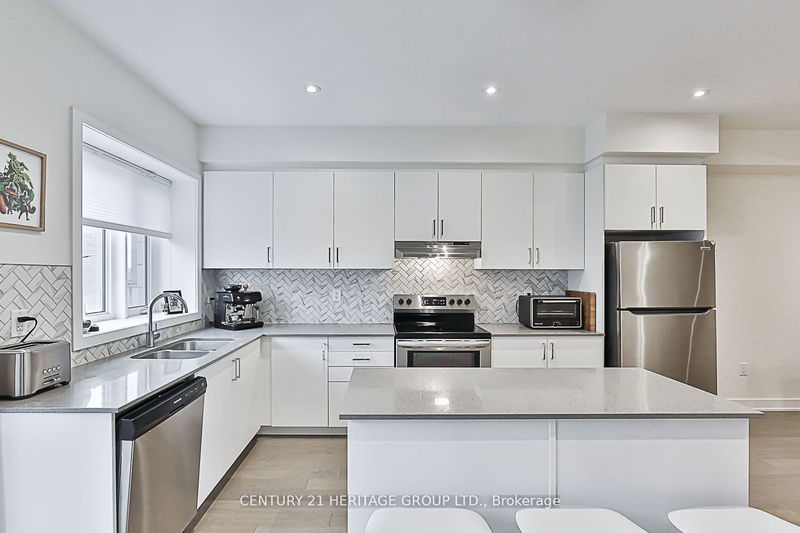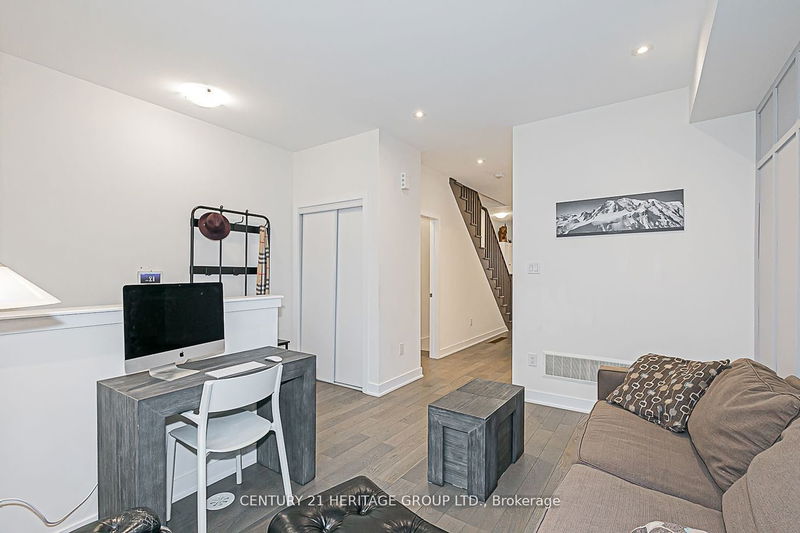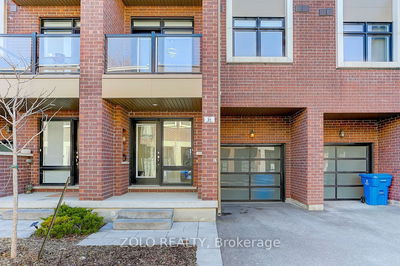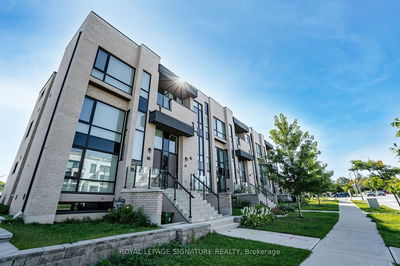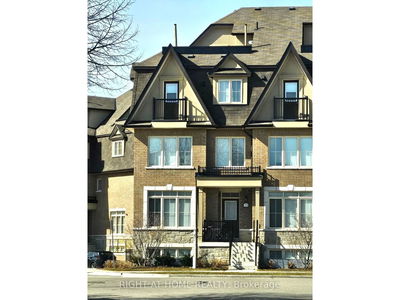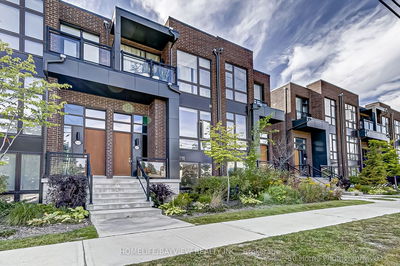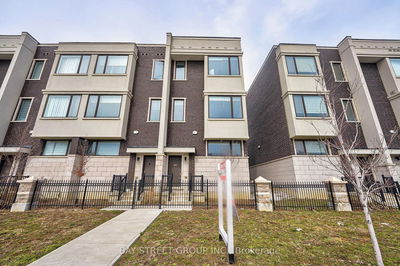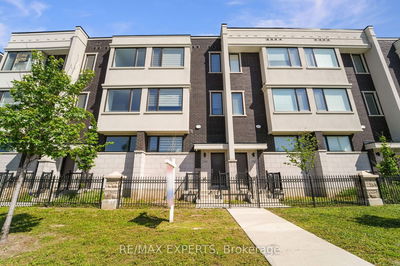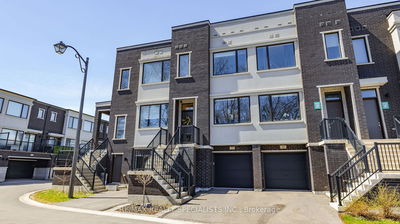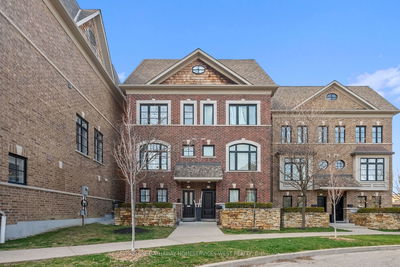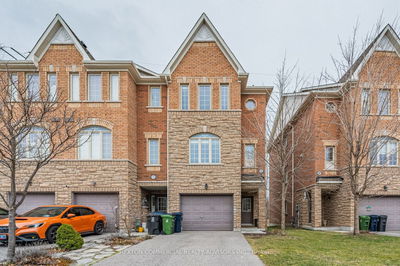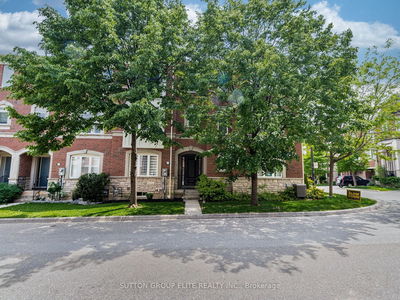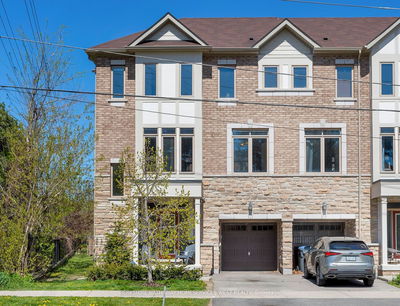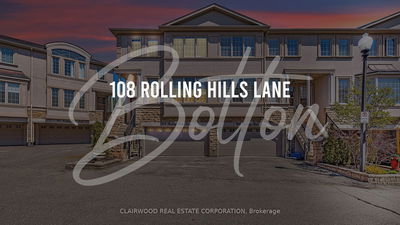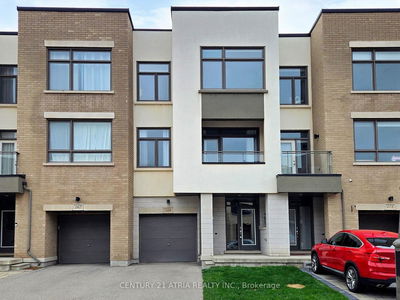Spectacular 3 year old 3+1 Bedroom, 4 Bathroom freehold townhouse w/ a total of 2881 sq ft of Finished Living Space (2161 Above Grade) Is The Perfect Family Home W/Backyard & Double Height 2 Car Garage. The Open Concept Main Floor Is Ideal For Entertaining W/Eng Hardwood, Large Principal Rooms & A Powder Room. 9 Ft Smooth Ceilings W/Pot Lights Throughout. Modern Kitchen W/Center Island, Quartz Counters & Stainless Steel Appliances Walks Out TO Backyard. 2nd Floor Features a 4 Pc Bath & 2 Large Bedrooms Each W/Walk In Closets. 3rd Floor is a 720 Sq Ft Primary BR w/ 2 W/I Closets, 5 pc Ensuite & Balcony. Fully Finished Basement By The Builder, Complete W/Recreation Rm, Laundry Rm, 4pc Bath & Additional Bedroom. Storage Loft W b/i Ladder In Garage. Steps To Parks, Transit & Shopping. Buyer Incentive: $5,000 cash back on closing towards privacy fencing.
Property Features
- Date Listed: Thursday, April 04, 2024
- City: Toronto
- Neighborhood: Downsview-Roding-CFB
- Major Intersection: Keele St & Sheppard St
- Full Address: 69 William Duncan Road, Toronto, M3K 0C5, Ontario, Canada
- Living Room: Hardwood Floor, Large Window, 2 Pc Ensuite
- Kitchen: Hardwood Floor, Quartz Counter, Stainless Steel Appl
- Listing Brokerage: Century 21 Heritage Group Ltd. - Disclaimer: The information contained in this listing has not been verified by Century 21 Heritage Group Ltd. and should be verified by the buyer.













