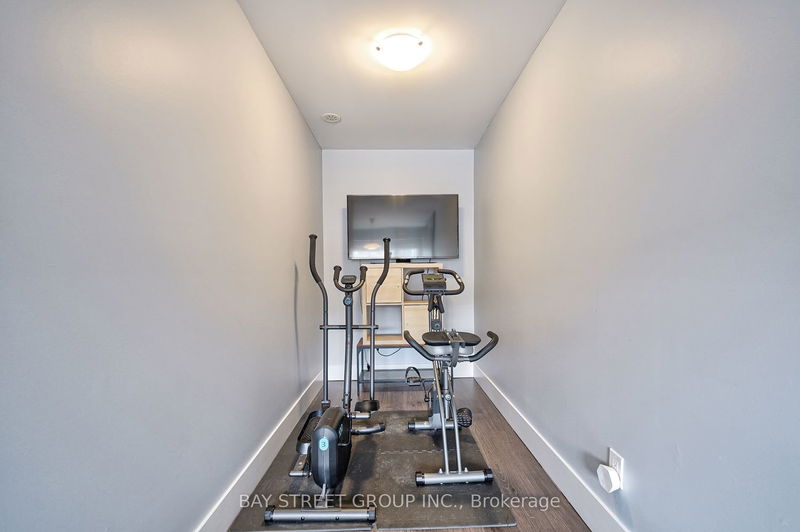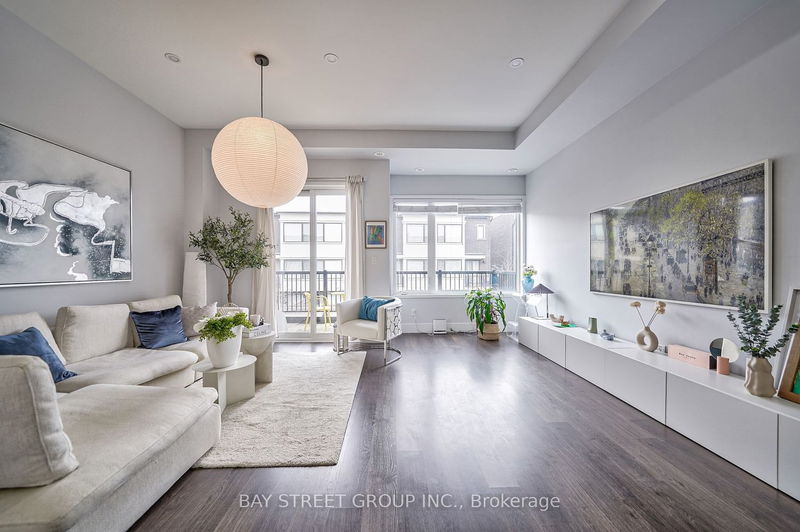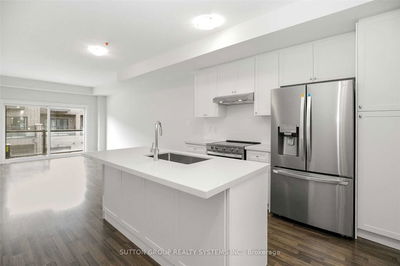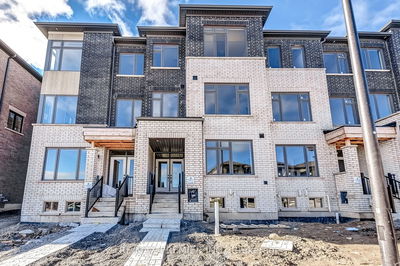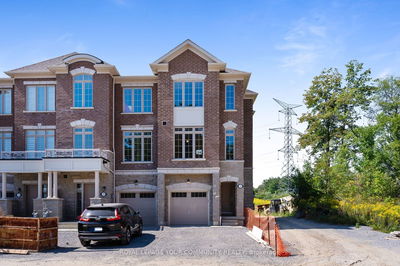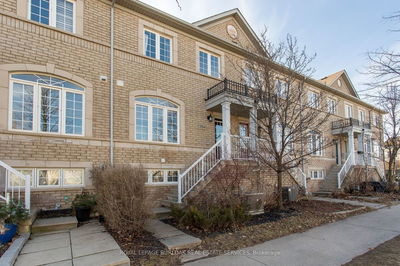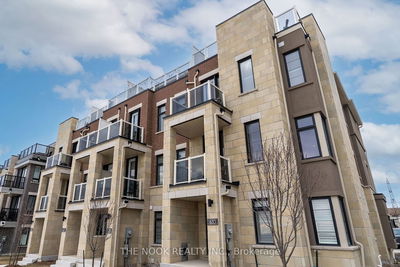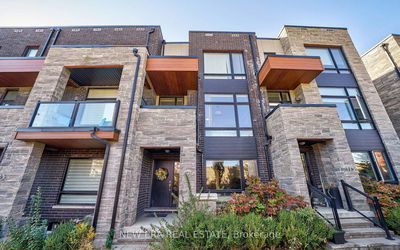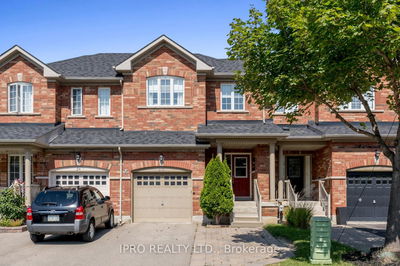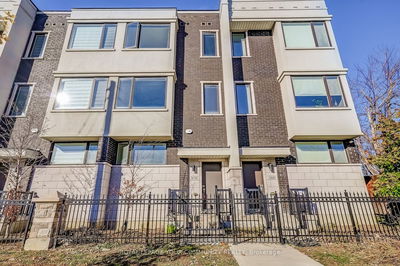This modern and spacious end unit townhome like a semi, built by Treasure Hill, showcases an open and luxurious design with 10-foot ceilings on the main floor, 9-foot ceilings on the second, and extensive upgrades throughout. an updated kitchen with stainless steel appliances and a quartz waterfall counter island, pot lights, and a balcony off the open-concept living area. The family room is bright with large windows, and the master bedroom offers a walk-in closet and a 5-piece ensuite. Additional comforts include a second-floor laundry, heated floors on the lower level, a double garage with four parking spaces, and smart home features like ring door bell, smart lock and security cameras. This home combines elegance with practicality, offering a stylish, move-in ready space with great flow and thoughtful use of space
Property Features
- Date Listed: Monday, March 18, 2024
- Virtual Tour: View Virtual Tour for 3914 Major Mackenzie Drive
- City: Vaughan
- Neighborhood: Vellore Village
- Full Address: 3914 Major Mackenzie Drive, Vaughan, L4H 4R2, Ontario, Canada
- Kitchen: Stainless Steel Appl, Centre Island, Open Concept
- Living Room: Laminate, Large Window, Pot Lights
- Listing Brokerage: Bay Street Group Inc. - Disclaimer: The information contained in this listing has not been verified by Bay Street Group Inc. and should be verified by the buyer.






