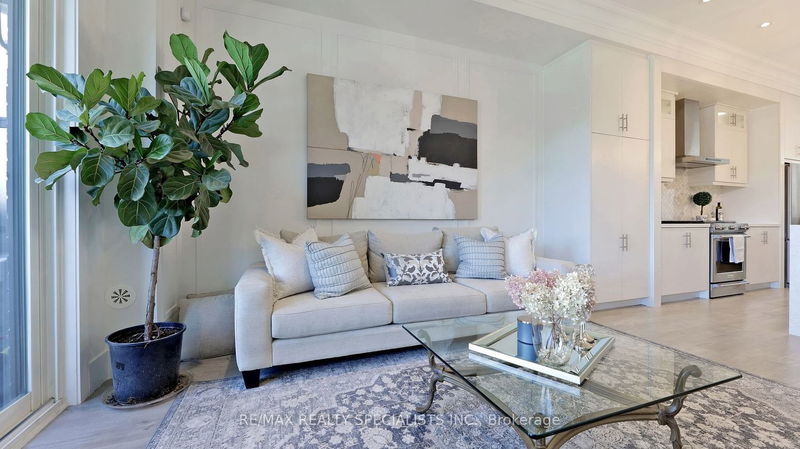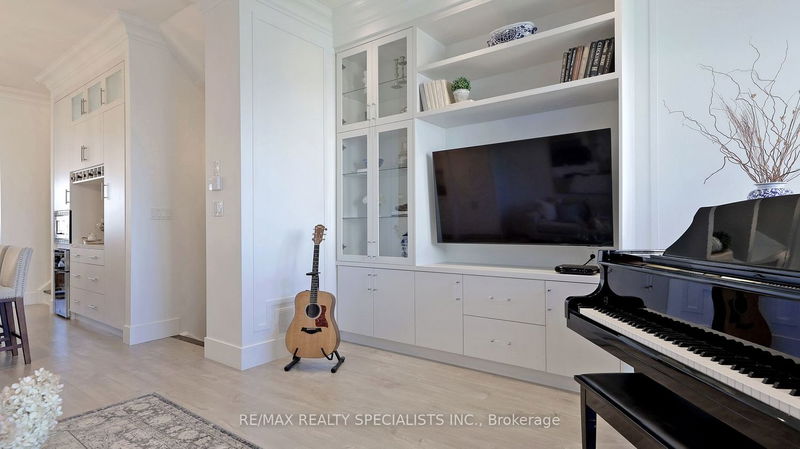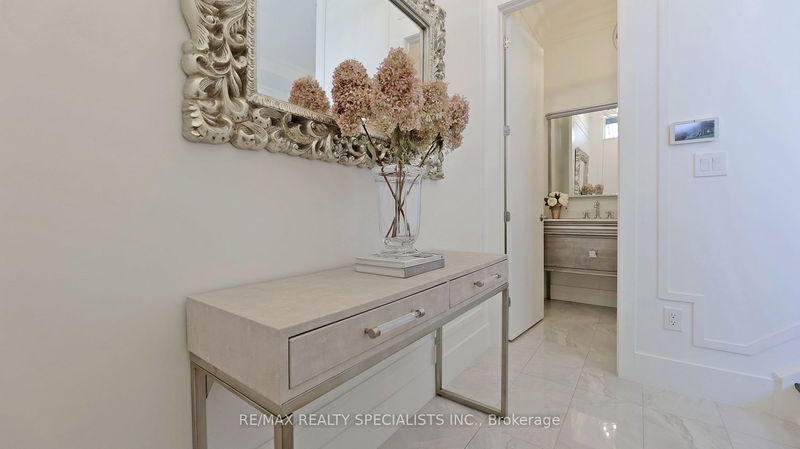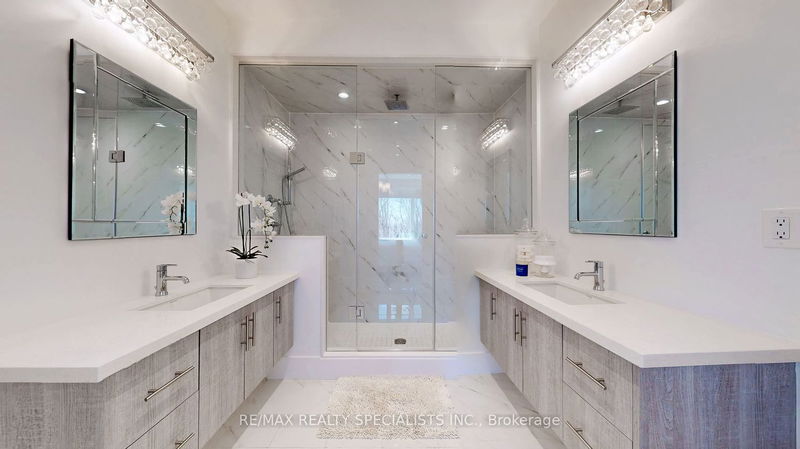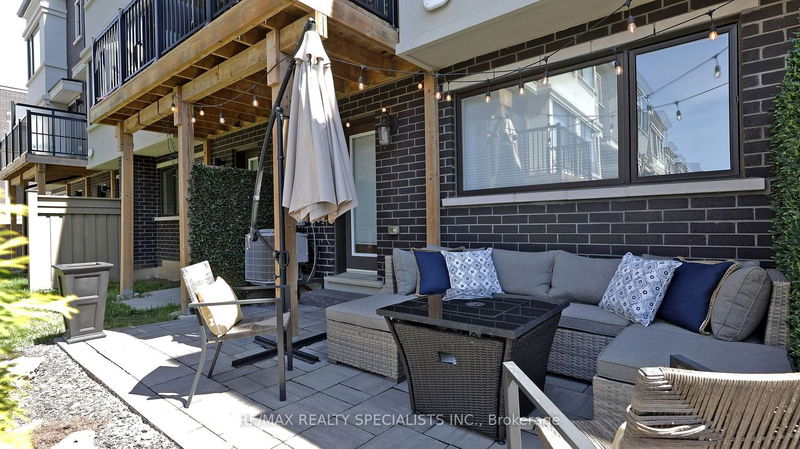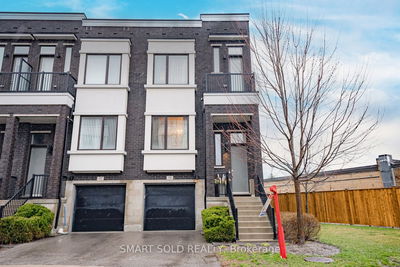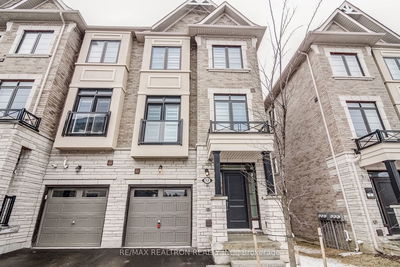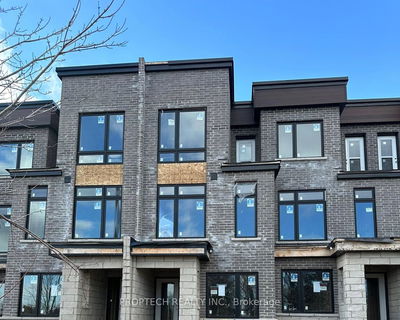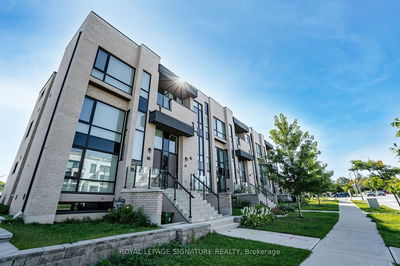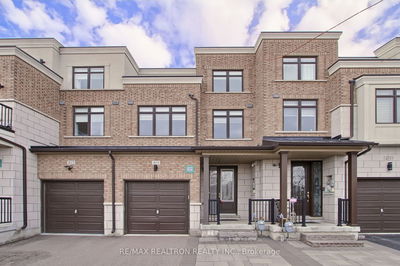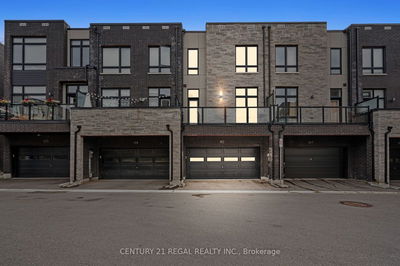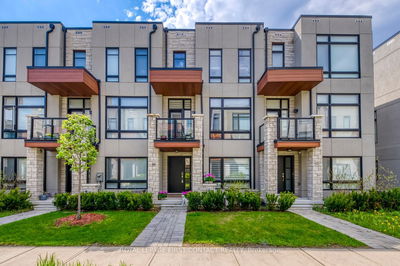Stunning Townhome In Desirable Vellore Village. Featuring Luxurious Model Finishes Through-out, And Offering Spacious Open Concept Layout. Fabulous 10 Ft Ceilings On Main Floor & 9Ft On Second Floor. Gorgeous Kitchen With Quartz Waterfall Island, Custom Cabinetry, S/S Appliances, Gas Stove, Vent Hood, Built-in Dishwasher & Pantry. Open Concept Living Room Offers A Walk-out To Large Balcony. Master Bedroom Boasts A Stunning 5-Pc Ensuite With Unique Barn Door & A Large Walk-In Closet With Built-In Organizer.Finished Lower Level Featuring Custom Built-In Wall Unit With Fireplace, Bathroom, Storage & Walkout To Interlock Patio. Main Entry Or Ground Floor Entry By Garage. 4 Custom Finished Baths. Stainless Steel Appliances; Fridge, Gas Stove, Hood Fan, Dishwasher. BBQ. Clothes Washer & Dryer, All Existing Electrical Light Fixtures, All Existing Window Coverings, Water Softener, Water Filtration System, Garage Door Opener & Remote. This Beautiful Home & Finishes Must Be Seen To Be Appreciated. Welcome To Your Fabulous Home!
Property Features
- Date Listed: Thursday, May 02, 2024
- Virtual Tour: View Virtual Tour for 73 Sydney Circle
- City: Vaughan
- Neighborhood: Vellore Village
- Full Address: 73 Sydney Circle, Vaughan, L4H 4R2, Ontario, Canada
- Living Room: W/O To Balcony, Crown Moulding, Pot Lights
- Kitchen: Centre Island, Quartz Counter, Stainless Steel Appl
- Listing Brokerage: Re/Max Realty Specialists Inc. - Disclaimer: The information contained in this listing has not been verified by Re/Max Realty Specialists Inc. and should be verified by the buyer.


