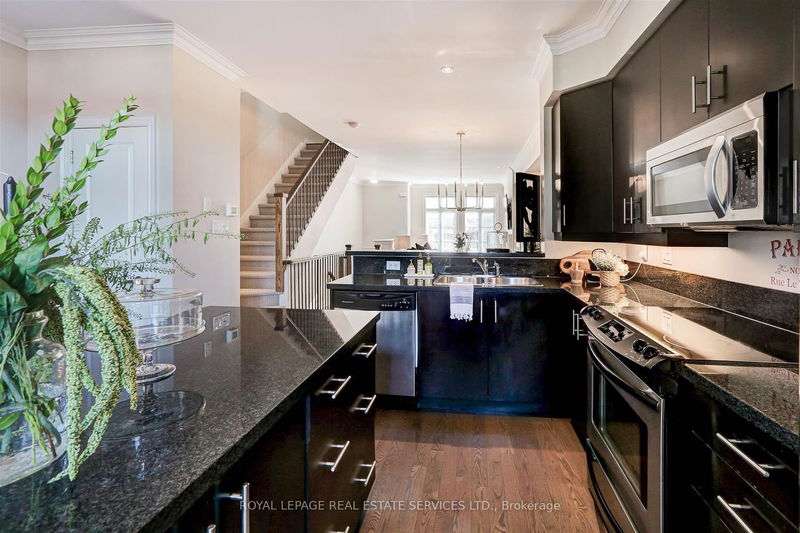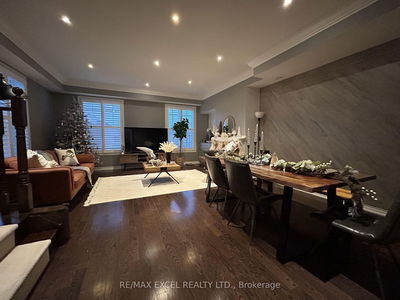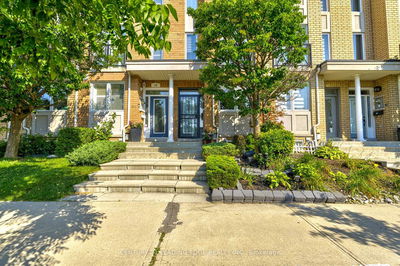FREEHOLD Townhome W/Family Room and BACKYARD!!! Over 2000 Sq/Ft Above Grade [Floor Plan] 1980 [MPAC], Bright & Spacious Throughout! Open Concept Main Floor, Large Windows, Pot Lights, Hardwood Floors On Main, Gas Fireplace, Centre Island, Granite Counters, SS Appliances, Pantry, Balcony, Gas Line For BBQ, Three King-sized Bedrooms Inc. 540 S/F 3rd Fl PRIMARY SUITE RETREAT W/ 5-Piece Spa Ensuite W/Jacuzzi Tub, Large Shower, Walk-In Closet, Balcony. 2nd Fl Incl. Two More King-Sized Bdrms, Double Closets, Family Bath W/Soaker Tub & Laundry. Coveted Lower Level With Family Room, Powder Rm, Garage Access Plus Walk-out to Private Super Low Maintenance Fully Fenced BACKYARD!!
Property Features
- Date Listed: Tuesday, January 09, 2024
- Virtual Tour: View Virtual Tour for 12 Furrow Lane
- City: Toronto
- Neighborhood: Islington-City Centre West
- Major Intersection: Islington Ave & Bloor St W
- Full Address: 12 Furrow Lane, Toronto, M8Z 0A3, Ontario, Canada
- Living Room: Hardwood Floor, Gas Fireplace, Large Window
- Kitchen: Hardwood Floor, Centre Island, W/O To Balcony
- Family Room: 2 Pc Ensuite, Access To Garage, W/O To Yard
- Listing Brokerage: Royal Lepage Real Estate Services Ltd. - Disclaimer: The information contained in this listing has not been verified by Royal Lepage Real Estate Services Ltd. and should be verified by the buyer.





















































