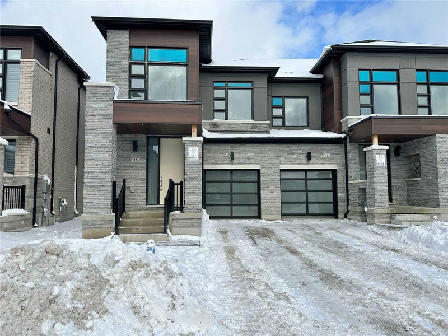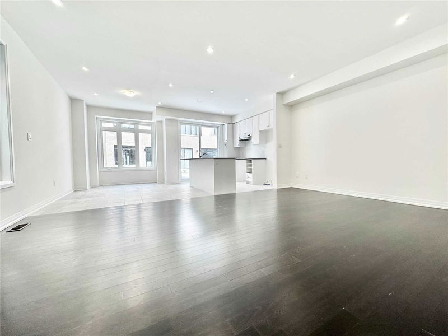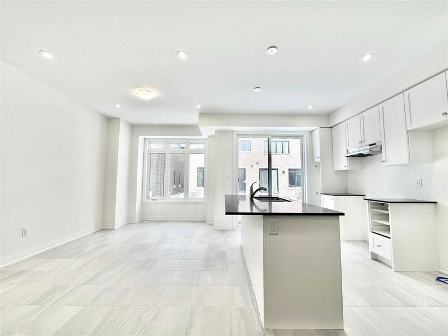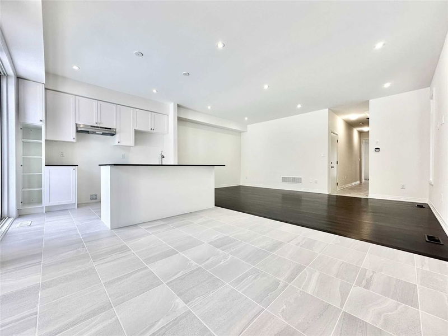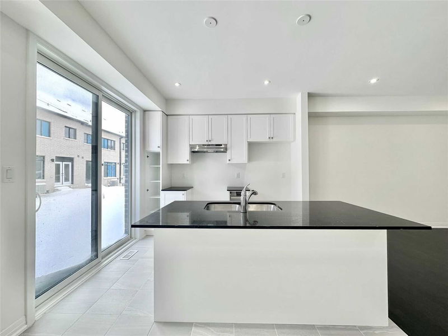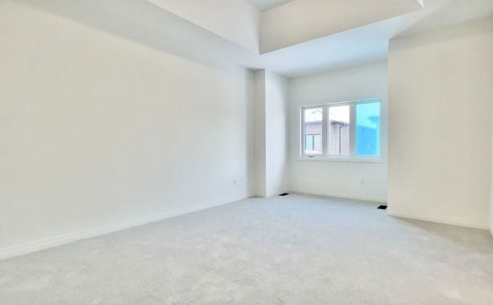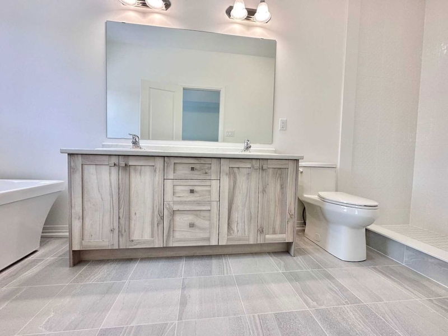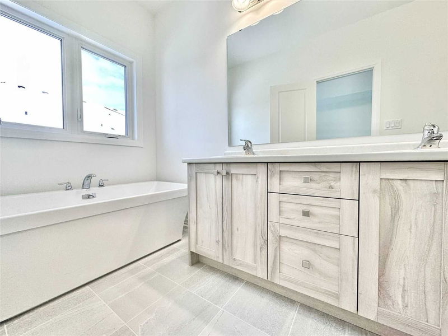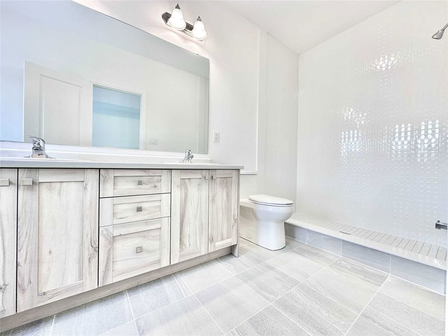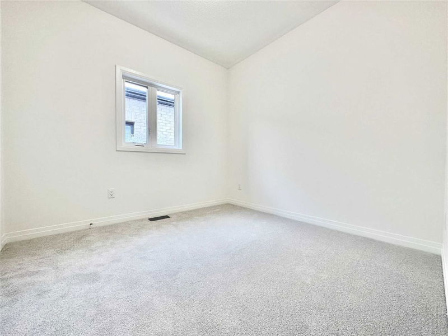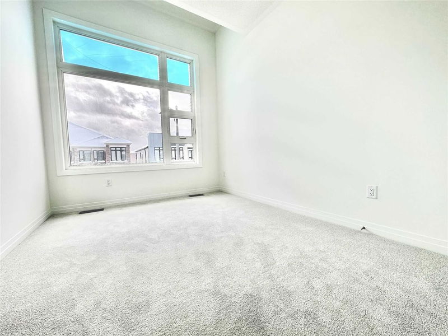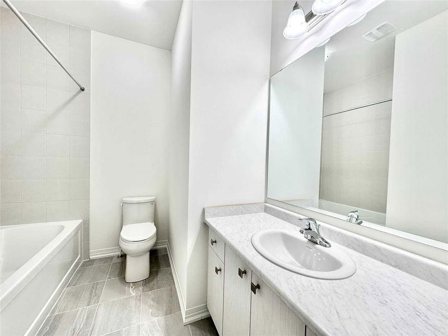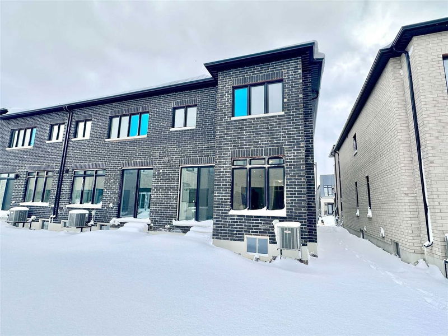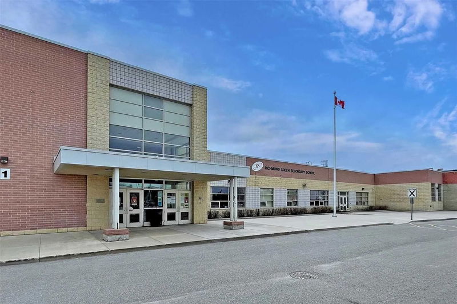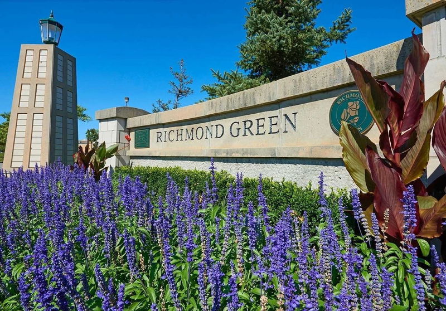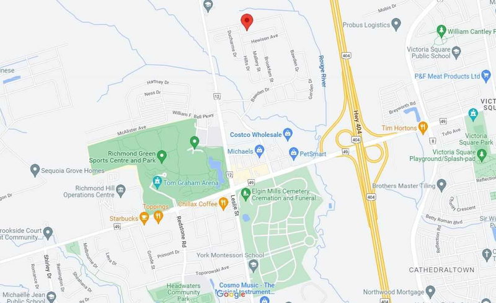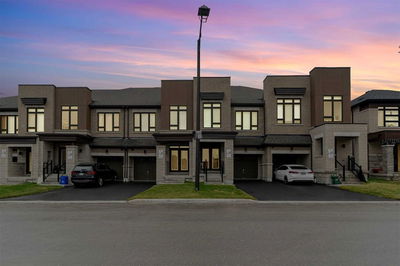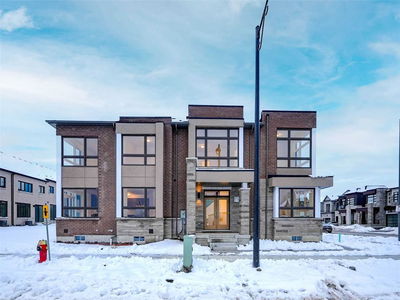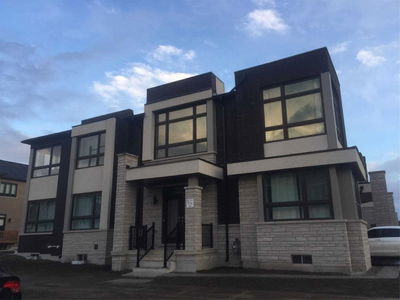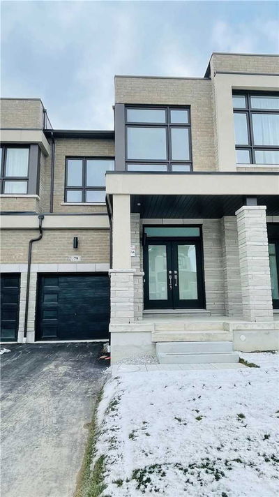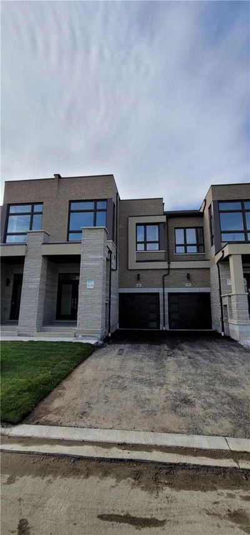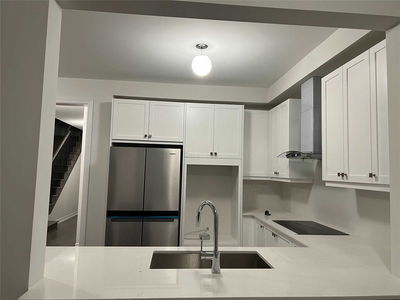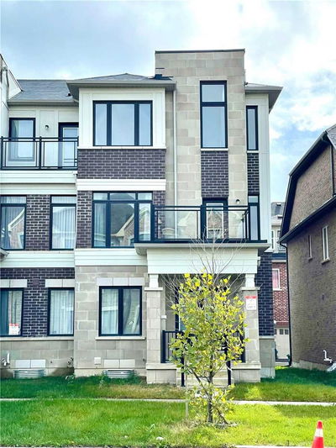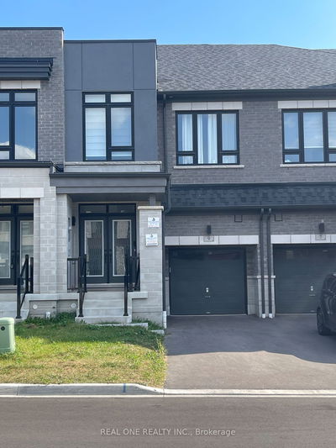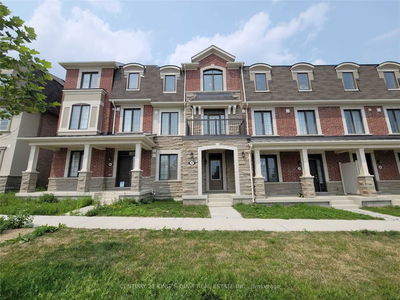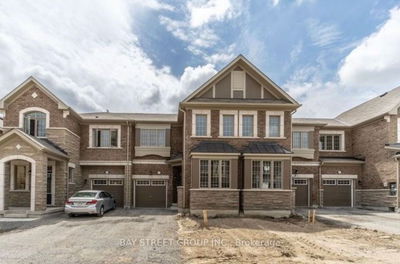Brand New End Unit Modern Freehold 4 Bdrm Townhome In High Demand "Richland". Brick & Stone Exterior. Approx. 1900 S.F Bright & Spacious Open Concept Layout W/Lots Of Large Windows. 8' Door Entry W/ Covered Porch, 9' Ceiling On Both Main & The 2nd Floor. $$ Upgrades: Engineer Hardwood Flooring & Pot Lights On Main, Oak Staircase. Quartz Counter Top, Backsplash And S/S Appl In Kitchen, Large Centre Island. Primary W/Walk-In Closet & 5 Pcs Ensuite. Direct Access To Garage.
Property Features
- Date Listed: Friday, January 27, 2023
- Virtual Tour: View Virtual Tour for 16 Boiton Street
- City: Richmond Hill
- Neighborhood: Rural Richmond Hill
- Major Intersection: Leslie / Elgin Mills
- Full Address: 16 Boiton Street, Richmond Hill, L4S 0J4, Ontario, Canada
- Living Room: Open Concept, Pot Lights, Hardwood Floor
- Family Room: Pot Lights, Combined W/Living, Hardwood Floor
- Kitchen: Quartz Counter, Centre Island, Breakfast Bar
- Listing Brokerage: Homelife Landmark Rh Realty, Brokerage - Disclaimer: The information contained in this listing has not been verified by Homelife Landmark Rh Realty, Brokerage and should be verified by the buyer.


