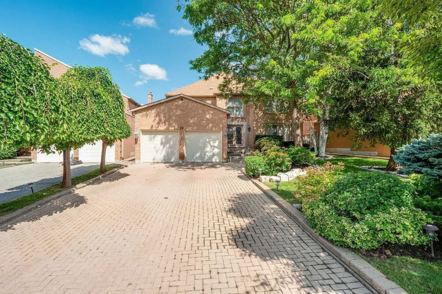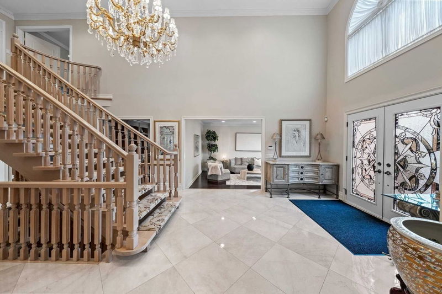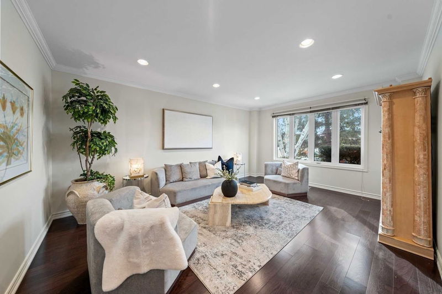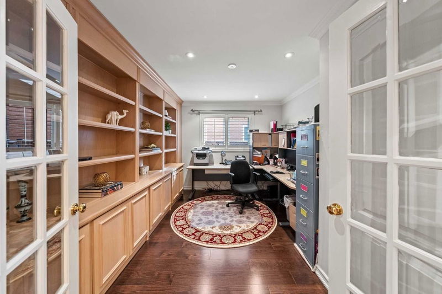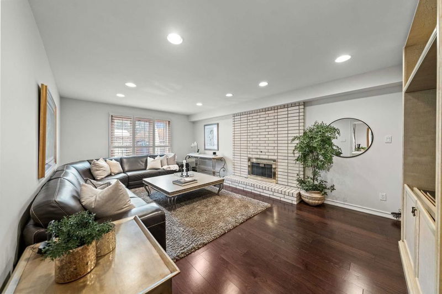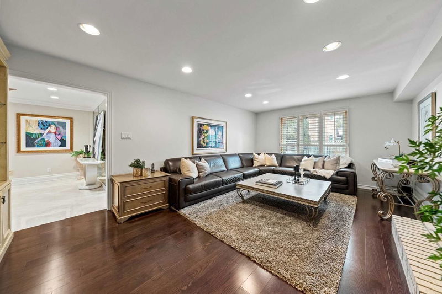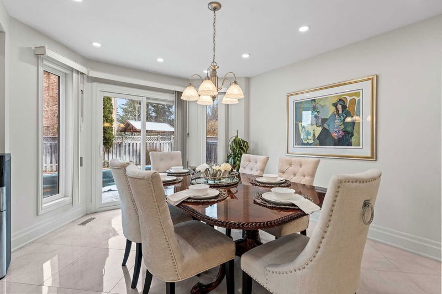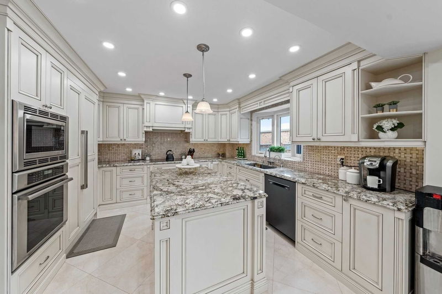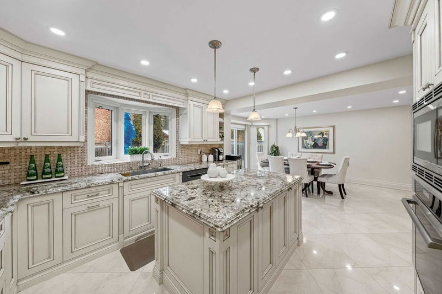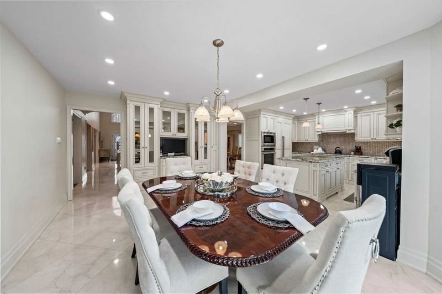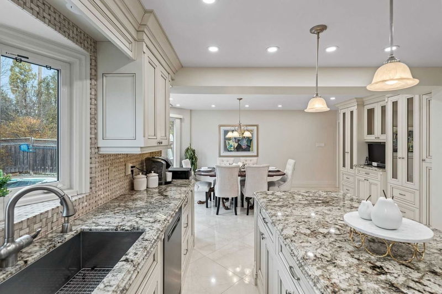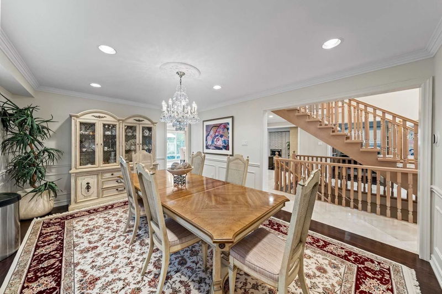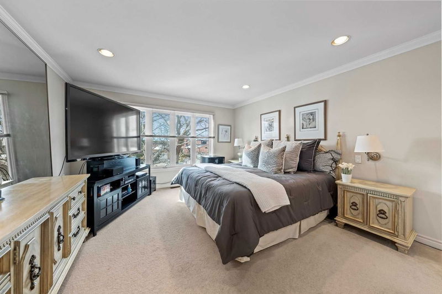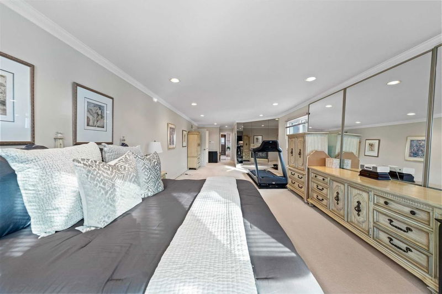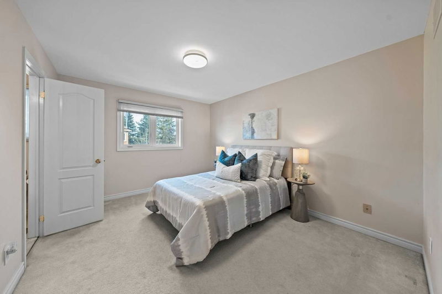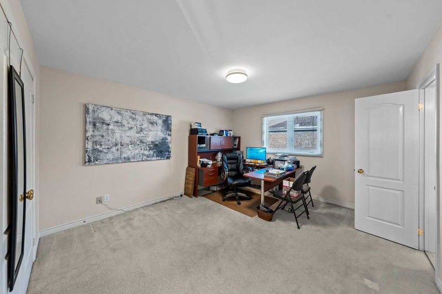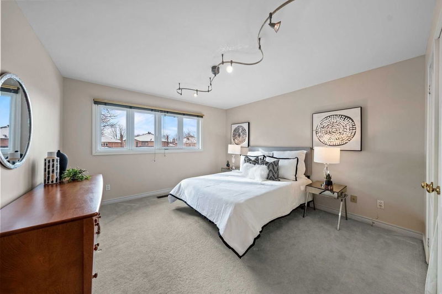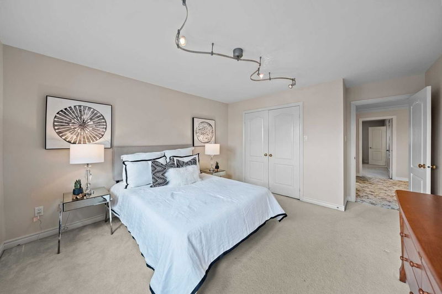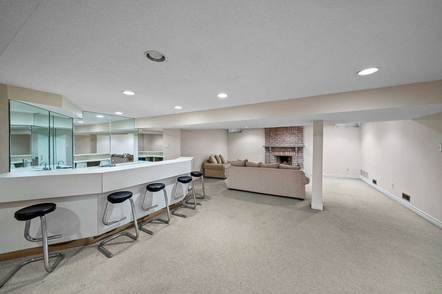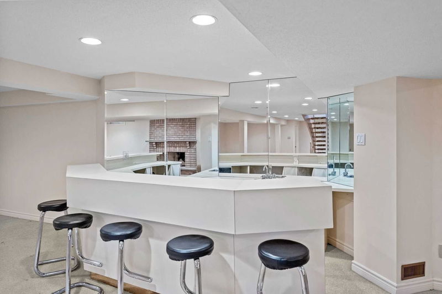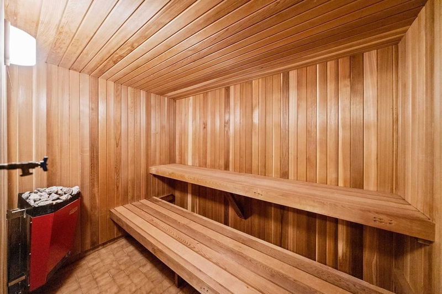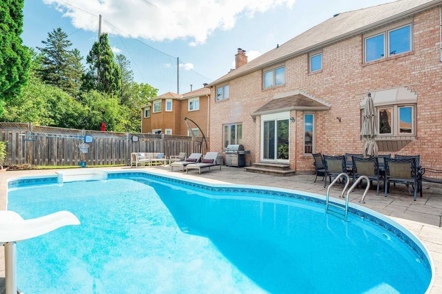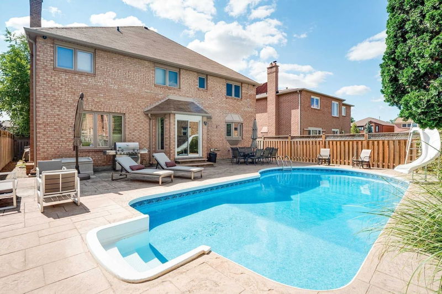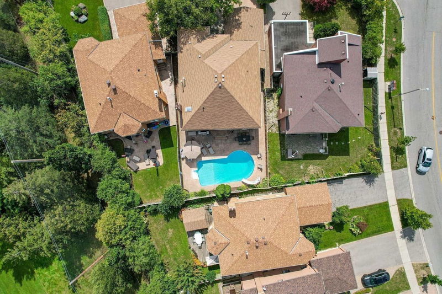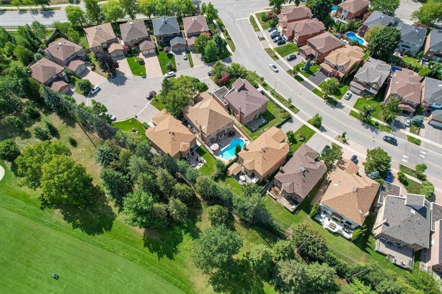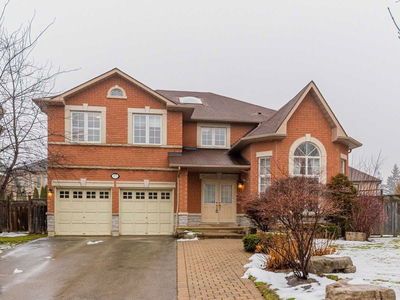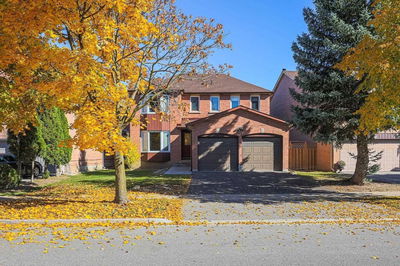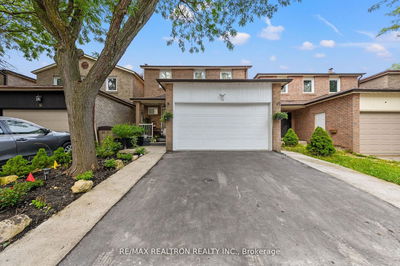The Utmost Of Class & Sophistication In Coveted Uplands/Flamingo Locale. Custom Built 4+1 Bedroom Luxury Dream Home With Private Backyard Oasis And Recent Renovations Thru-Out. Charming Family Home With Huge Driveway And Fantastic Mature Trees With Lavish Gardens. Open Concept Floorplan With Large Principal Rooms, Showstopper Scarlett O'hara Staircase & Soaring Ceilings - Spacious Living/Dining With Custom Millwork. Custom Chef's Kitchen With Large Centre Island, High-End Appliances, Granite Counters And Large Breakfast Area. Spacious Family Room With Wood-Burning Fireplace. Private Backyard Oasis With Recently Updated Inground Pool! Huge Primary Bedroom Retreat W/6Pc Spa Ensuite, Gas Fireplace, B/I Vanity & Huge W/I Closet. Professionally Finished Basement With Large Rec Room, 5th Bedroom, Wet Bar And Sauna. Amazing Location Close To Great Schools, Parks, Shops, Restaurants, Public Transit And More!
Property Features
- Date Listed: Wednesday, February 01, 2023
- Virtual Tour: View Virtual Tour for 10 Nathan Court
- City: Vaughan
- Neighborhood: Uplands
- Major Intersection: Bathurst/Atkinson
- Full Address: 10 Nathan Court, Vaughan, L4J 6Z7, Ontario, Canada
- Living Room: Hardwood Floor, Sunken Room, Crown Moulding
- Kitchen: Centre Island, Stainless Steel Appl, Marble Floor
- Family Room: Hardwood Floor, Fireplace, Pot Lights
- Listing Brokerage: Forest Hill Real Estate Inc., Brokerage - Disclaimer: The information contained in this listing has not been verified by Forest Hill Real Estate Inc., Brokerage and should be verified by the buyer.


