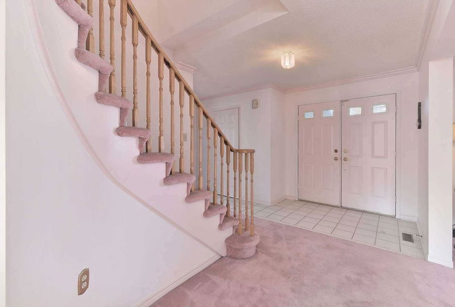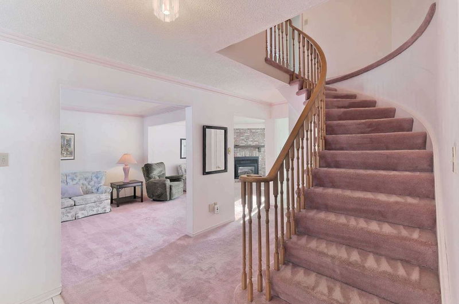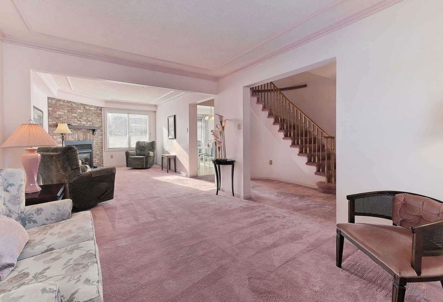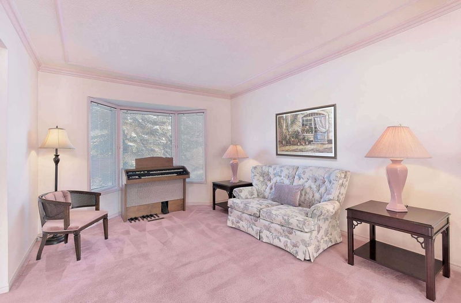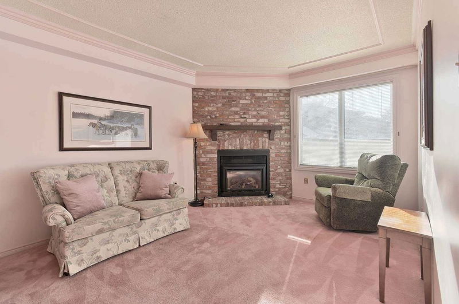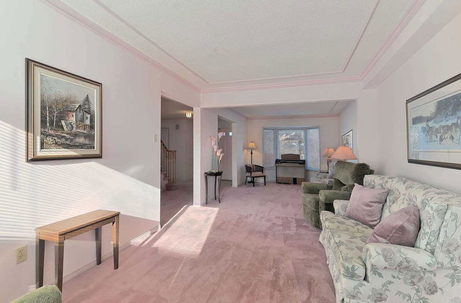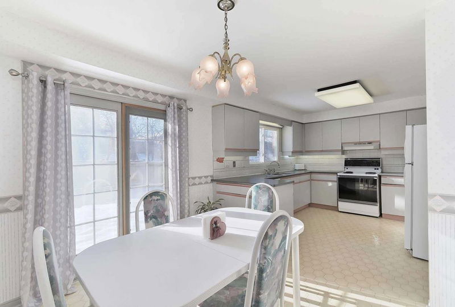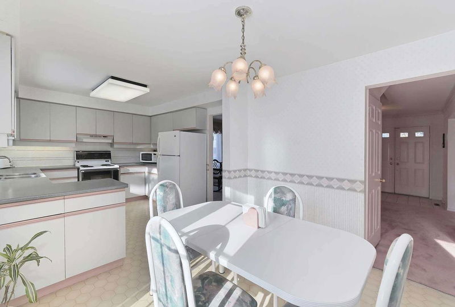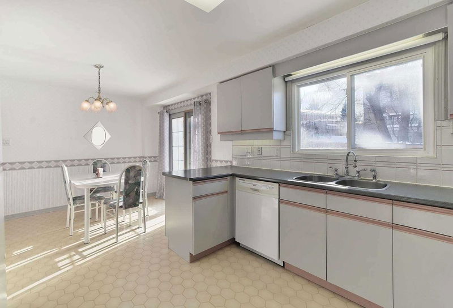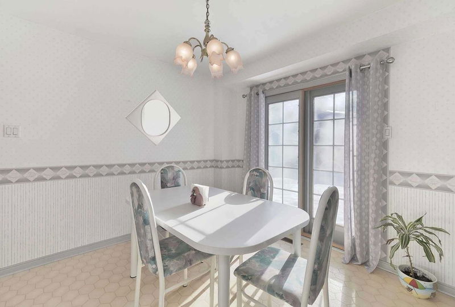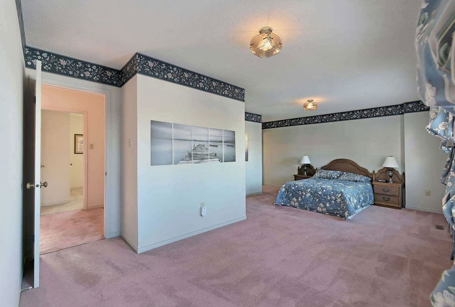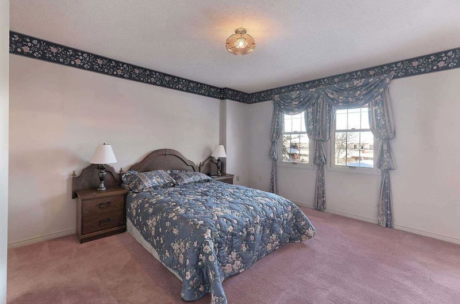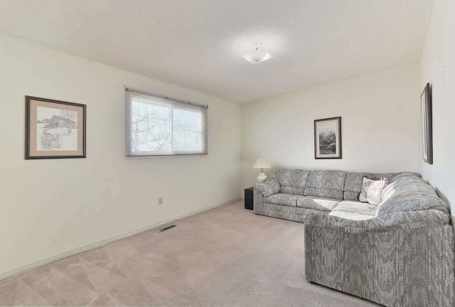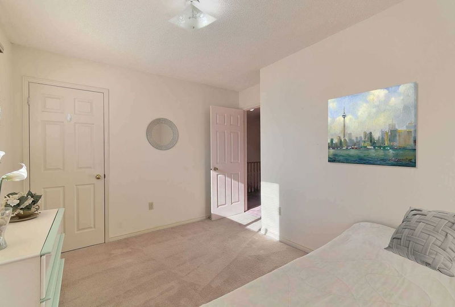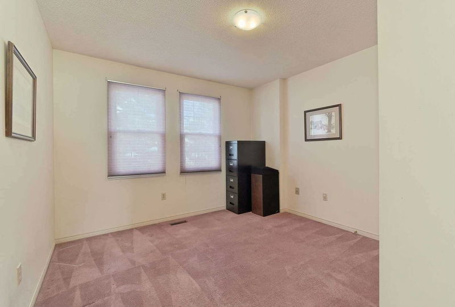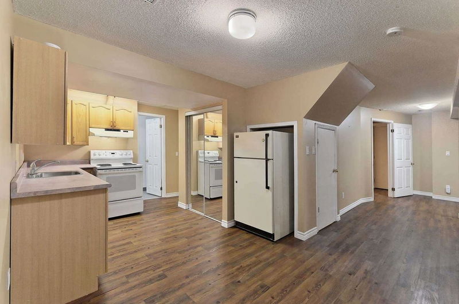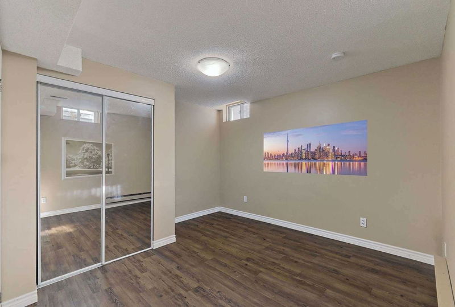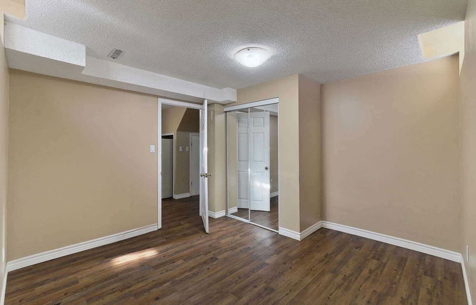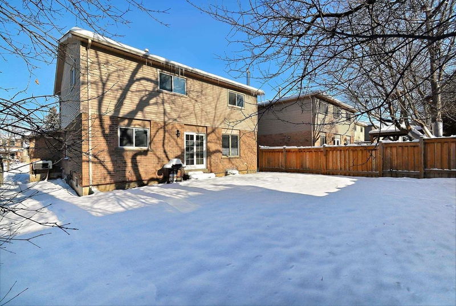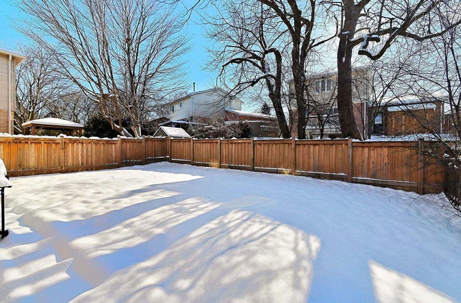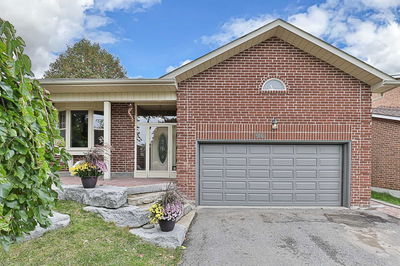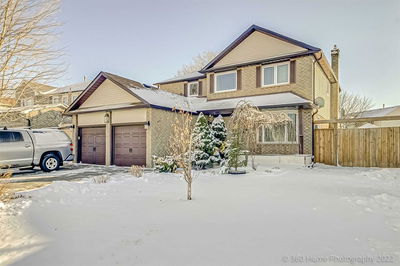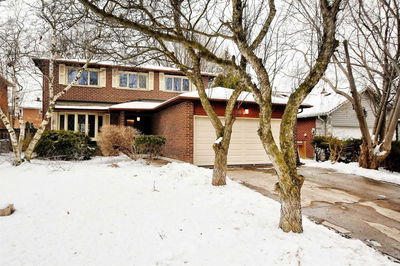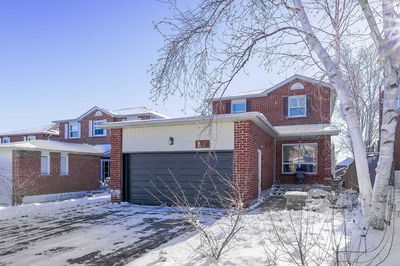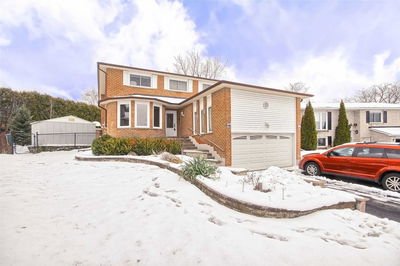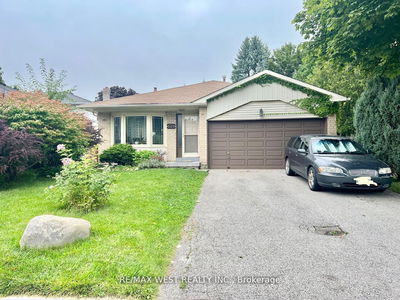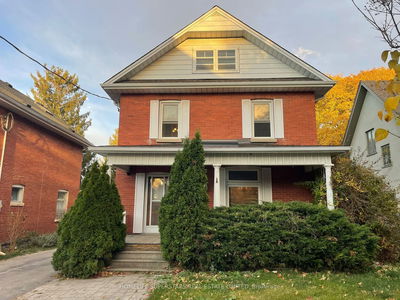Excellent Location And Layout. Open The Front Door Into A Warm And Welcoming Space. The Open Concept Living/Family Rooms Are Perfect For Family Gatherings. The Large, Bright Kitchen Is Ideal For Entertaining Too And Opens Onto A Generous South-Facing Backyard. The Current Use Of Space On The Main Floor Has Great Flow And Is Full Of Potential. 4 Large Bedrooms. Self Contained In-Law Suite With Separate Entrance. Possible Income-Generator In The Future. Entrance To Basement Through Side Door Of Garage.
Property Features
- Date Listed: Thursday, February 02, 2023
- City: Newmarket
- Neighborhood: Bristol-London
- Major Intersection: Bristol And Dorchester
- Full Address: 332 Salisbury Lane, Newmarket, L3Y8A2, Ontario, Canada
- Family Room: Gas Fireplace, Broadloom, Crown Moulding
- Kitchen: Eat-In Kitchen, Vinyl Floor, W/O To Garden
- Living Room: Laminate
- Kitchen: Eat-In Kitchen, Laminate
- Listing Brokerage: Keller Williams Realty Centres, Brokerage - Disclaimer: The information contained in this listing has not been verified by Keller Williams Realty Centres, Brokerage and should be verified by the buyer.


