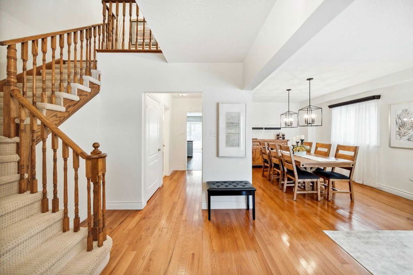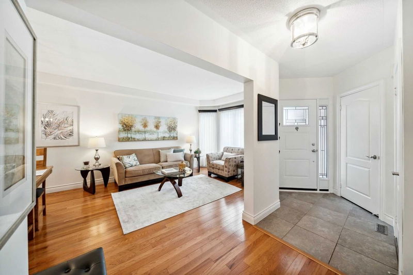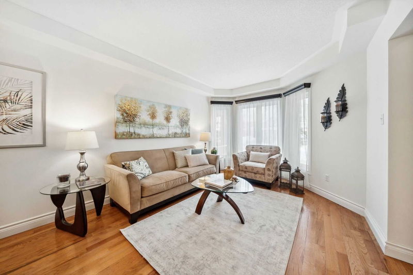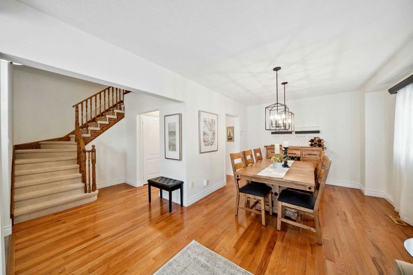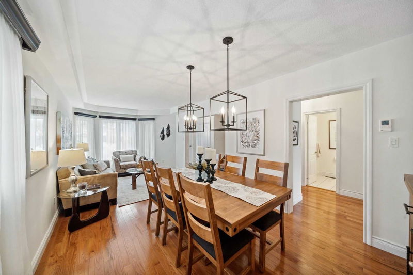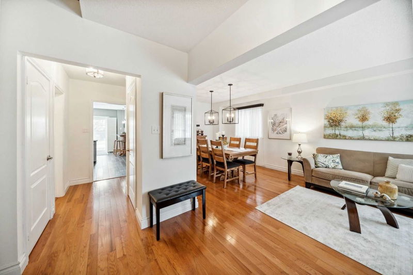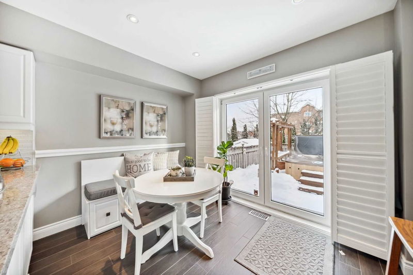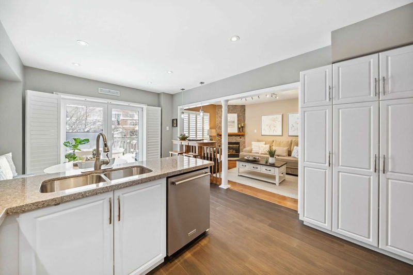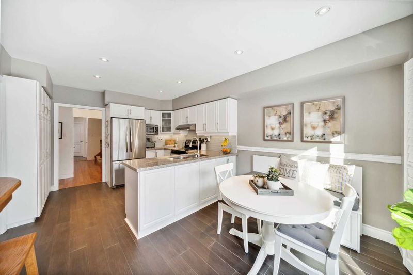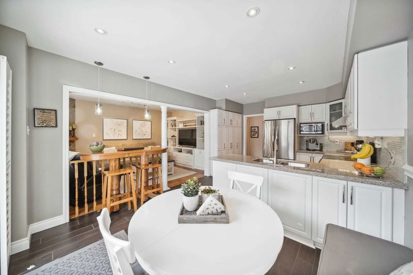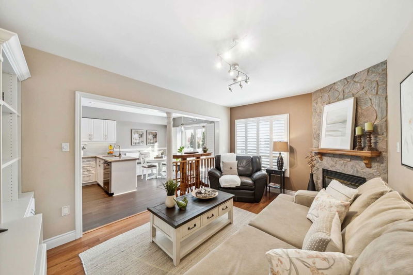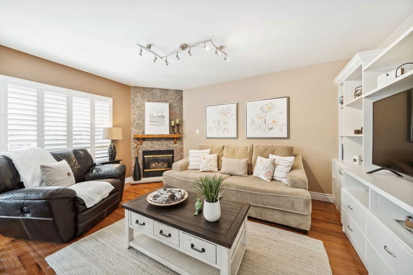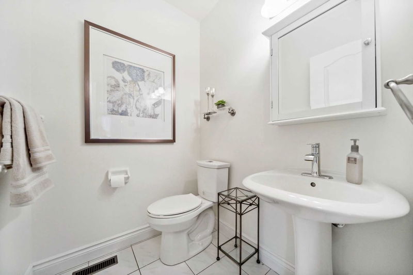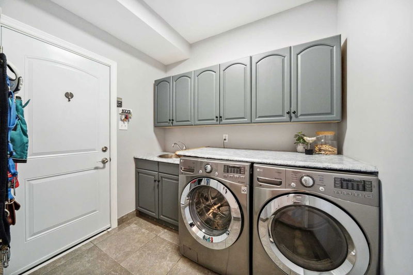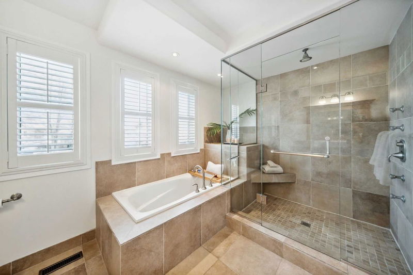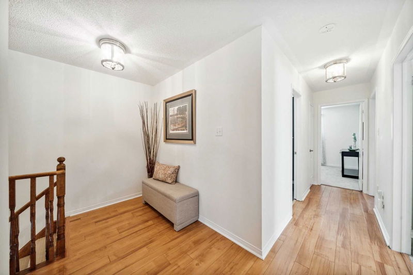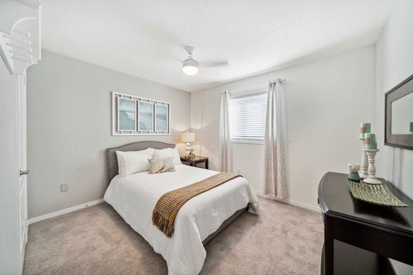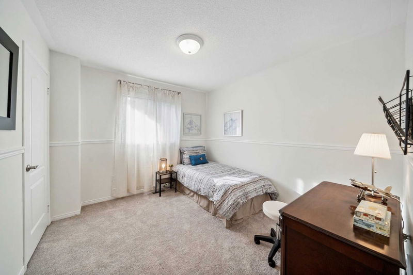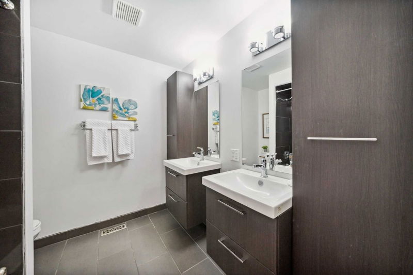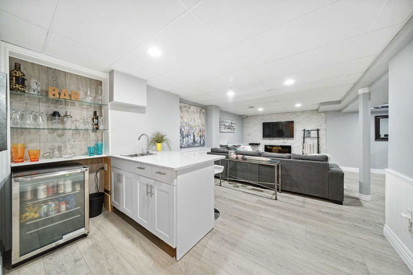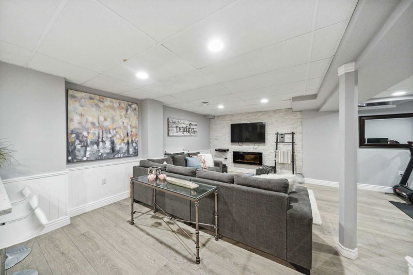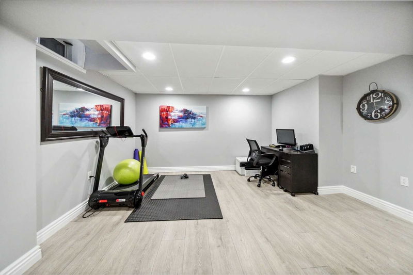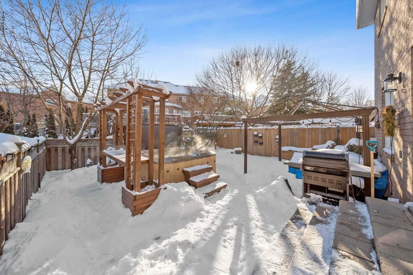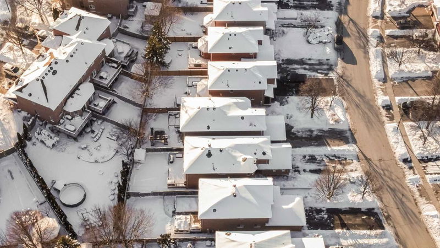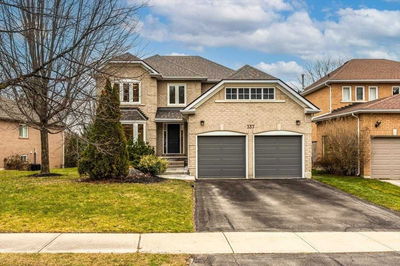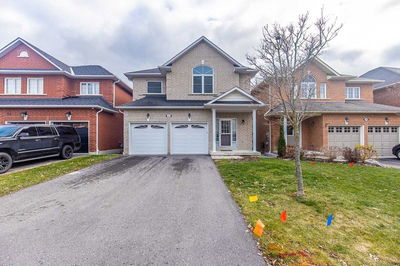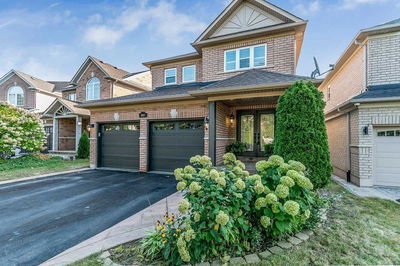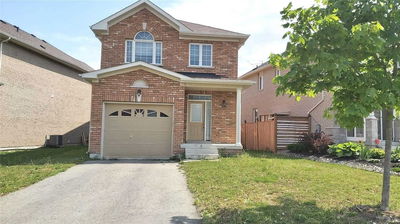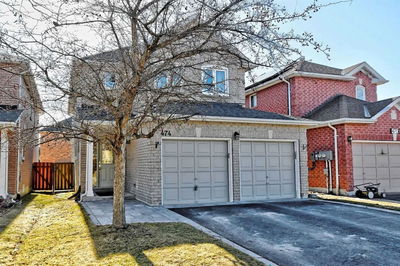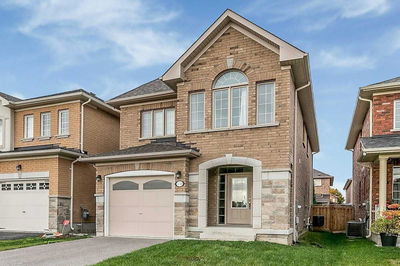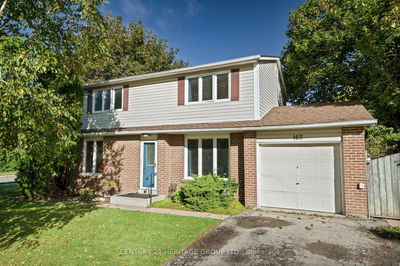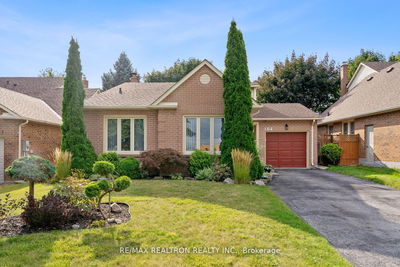Welcome Home To This Gorgeous 4 Bedroom, 4 Bath Family Home Located In One Of Newmarket's Most Desirable Neighbourhoods, Summerhill Estates! The Functional Main Floor Layout Features Laundry W/ Direct Garage Access, Large Reno'd Kitchen With Ss Appliances, Quartz Counters, Breakfast Nook & Walk-Out To Your Backyard Oasis With Gazebo & Hot Tub, Bar And More! The Cozy Family Room Features A Gas Fireplace And A With Stone Feature Wall! Large Primary Bdrm W. Walk-In Closet & 4Pc Ensuite W/ Glass Shower And Heated Floors! Finished Reno'd Basement Feat Huge Rec Room W Laminate Floors, Wet Bar, 2 Pc Bath & 3 Large Storage Rooms. Located Just A Short Walk To Amenities, Ray Twinney Rec Centre, Upper Canada Mall, Hospital & More! Mins To Hwy 400, 404, Bathurst & Yonge Street & Downtown Main Street!
Property Features
- Date Listed: Thursday, February 02, 2023
- Virtual Tour: View Virtual Tour for 336 Rushbrook Drive
- City: Newmarket
- Neighborhood: Summerhill Estates
- Major Intersection: Bathurst Street/Mulock Drive
- Full Address: 336 Rushbrook Drive, Newmarket, L3X 2B9, Ontario, Canada
- Kitchen: Ceramic Floor, Quartz Counter, Backsplash
- Family Room: Hardwood Floor, Gas Fireplace, Open Concept
- Living Room: Hardwood Floor, Bay Window, Combined W/Dining
- Listing Brokerage: Re/Max Realtron Turnkey Realty, Brokerage - Disclaimer: The information contained in this listing has not been verified by Re/Max Realtron Turnkey Realty, Brokerage and should be verified by the buyer.



