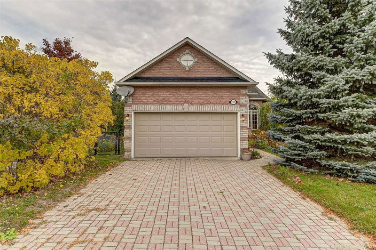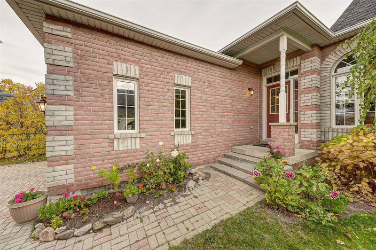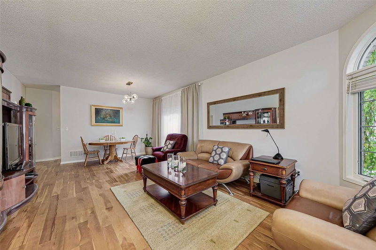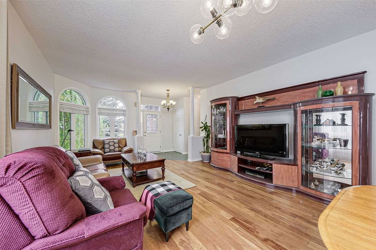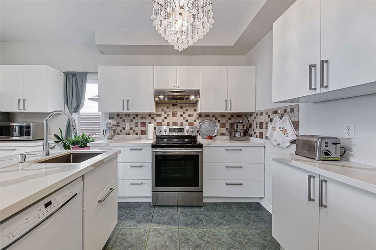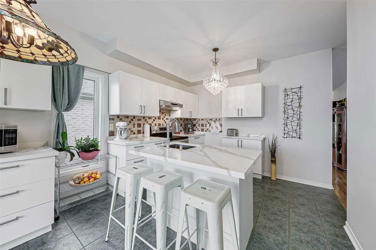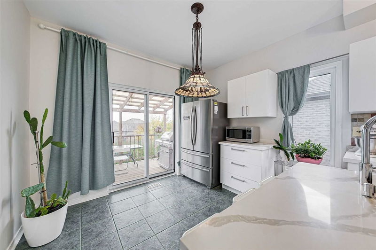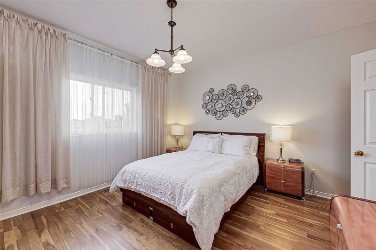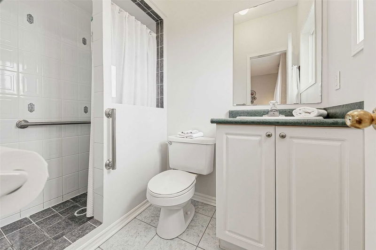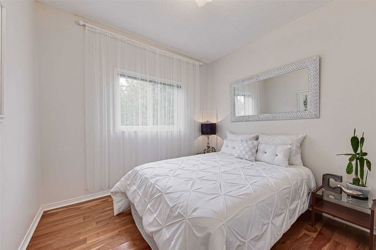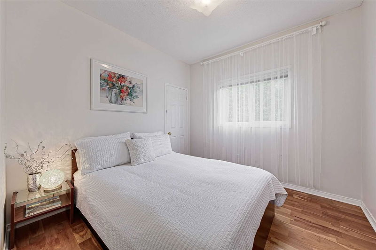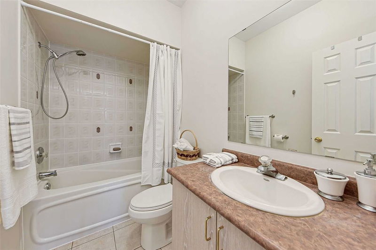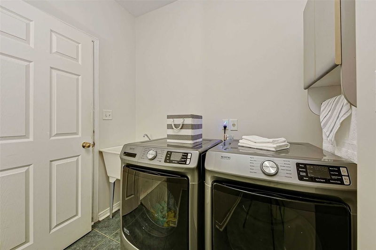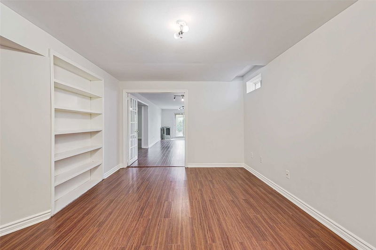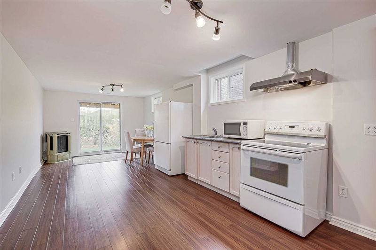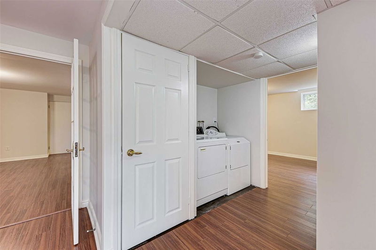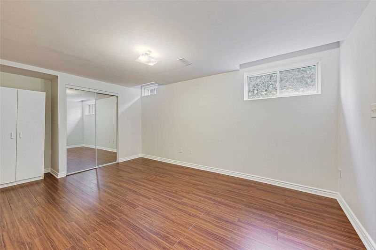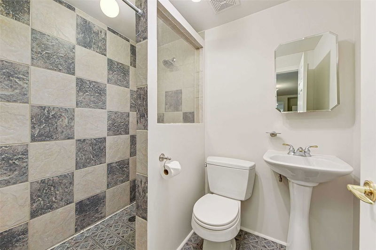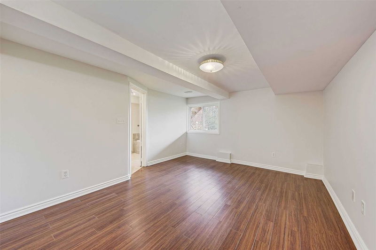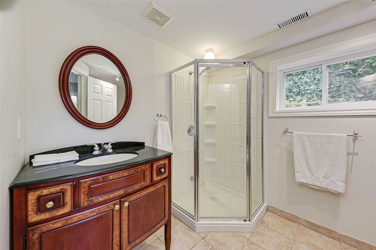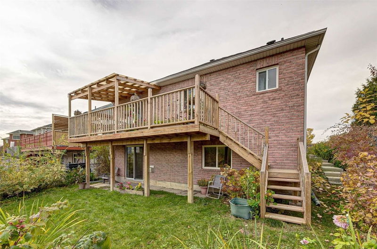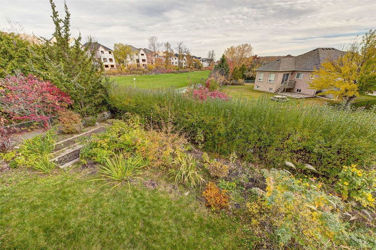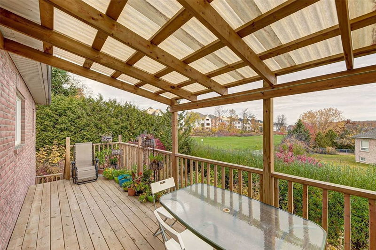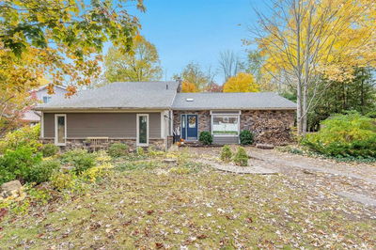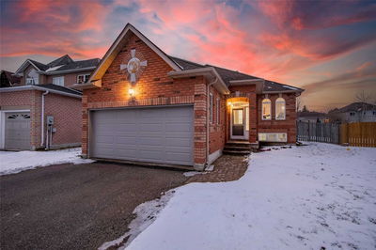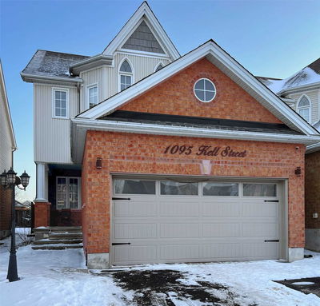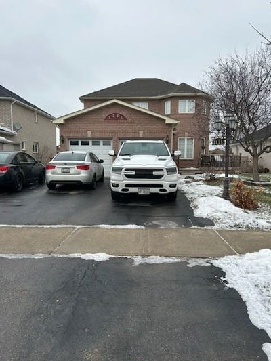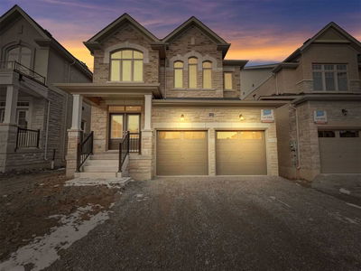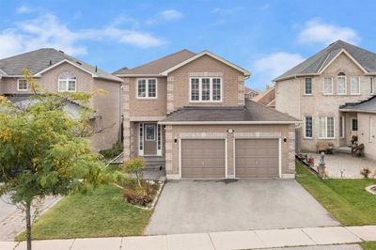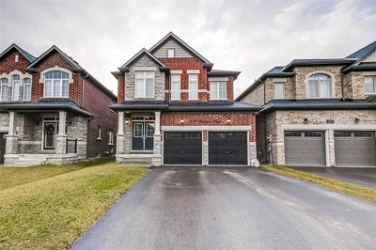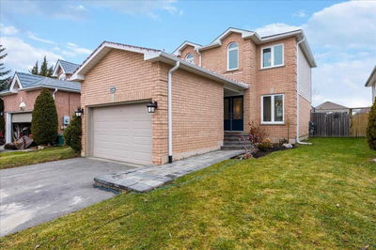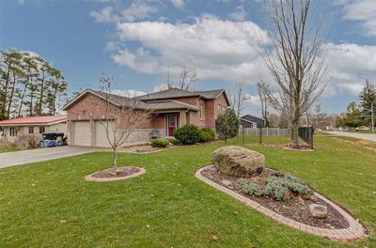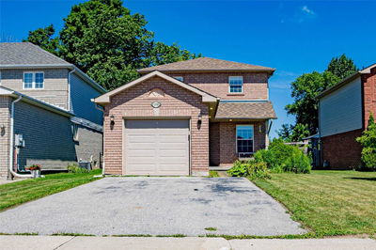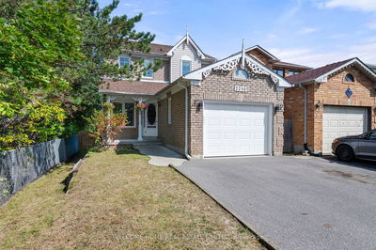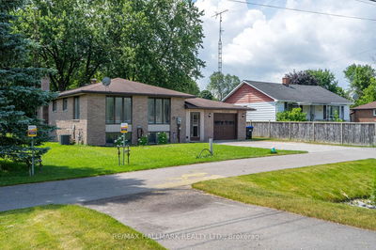Spacious Sun-Filled 3+2 Bdrm Bungalow With A Total Finished Space Of Approx 2820 Sqft. Perfect For Extended Family Or Income Potential. Main Level Living/Dining Room Combo, 3 Bdrm, 3 Baths & Laundry For Convenience. Newer 2Yr Kitchen W/Center Island & Quartz Countertop. Newer Upper Deck W/Amazing View Of Green Space. W/O Bsmt W/2 Bdrms, 2 Baths. Separate Kitchen, Laundry, Family & Living Rm W/Cozy Napolean Gas Stove Perfect For Hosting Friends Or Family Time. Newer Concrete Walkway For Access. Enjoy Fully Fenced Backyard W/ Perrenial Flowers, Trees & Shrubs. Privacy Hedge For Comfort & Safety. Close To All Amenities Including Schools, Community Centre, Shopping, Lake Simcoe, Etc.
Property Features
- Date Listed: Friday, February 03, 2023
- City: Innisfil
- Neighborhood: Alcona
- Major Intersection: Webster Blvd & Mill St
- Full Address: 1935 Romina Court, Innisfil, L9S 4X9, Ontario, Canada
- Living Room: Hardwood Floor, Combined W/Dining, O/Looks Frontyard
- Kitchen: Tile Floor, Stainless Steel Appl, Updated
- Living Room: Laminate, Sliding Doors, O/Looks Backyard
- Family Room: Laminate, French Doors
- Listing Brokerage: Century 21 Heritage Group Ltd., Brokerage - Disclaimer: The information contained in this listing has not been verified by Century 21 Heritage Group Ltd., Brokerage and should be verified by the buyer.

