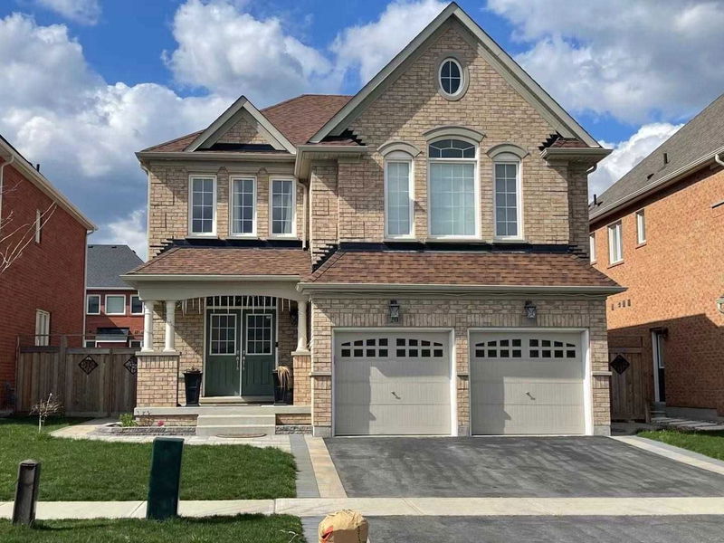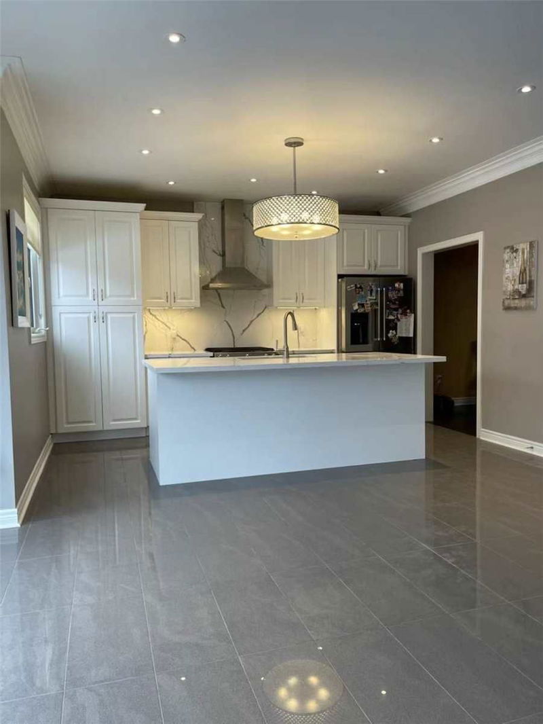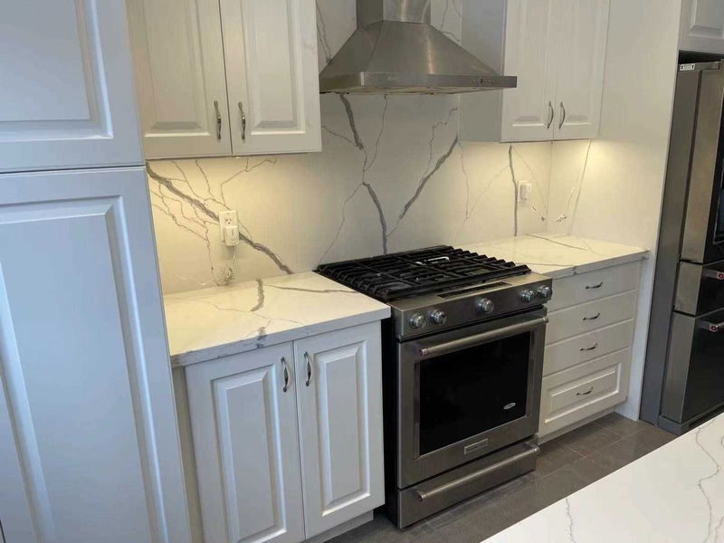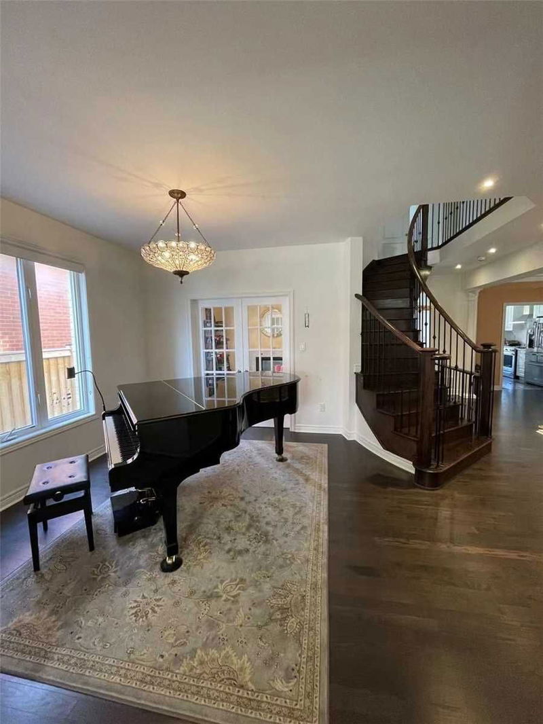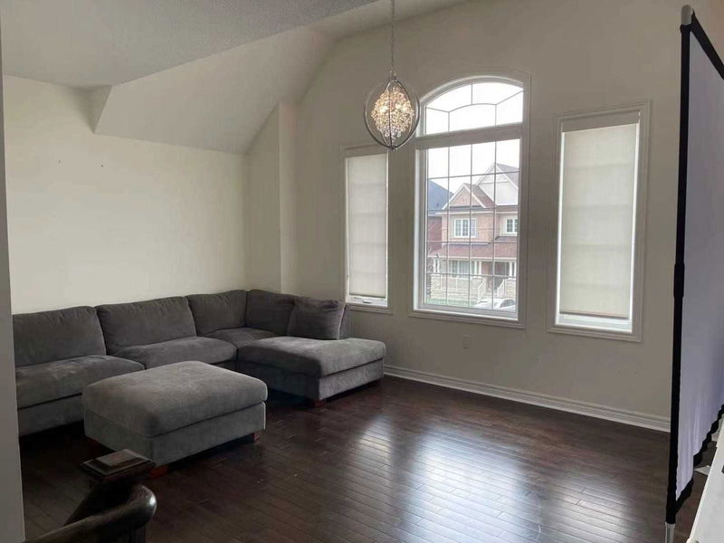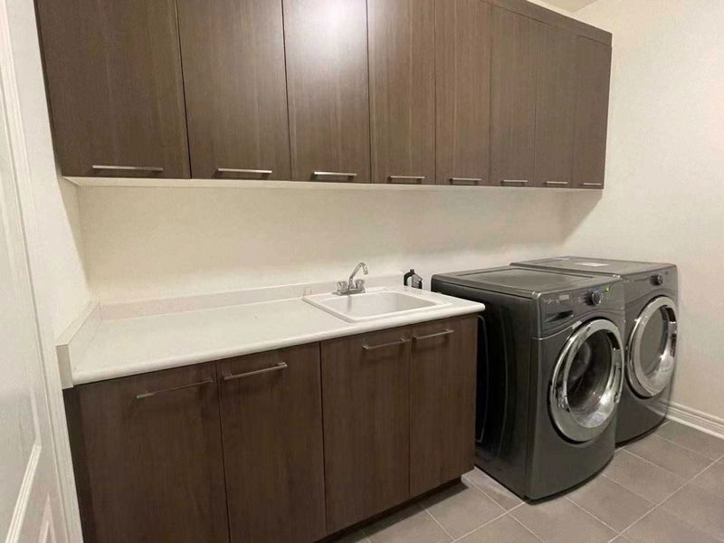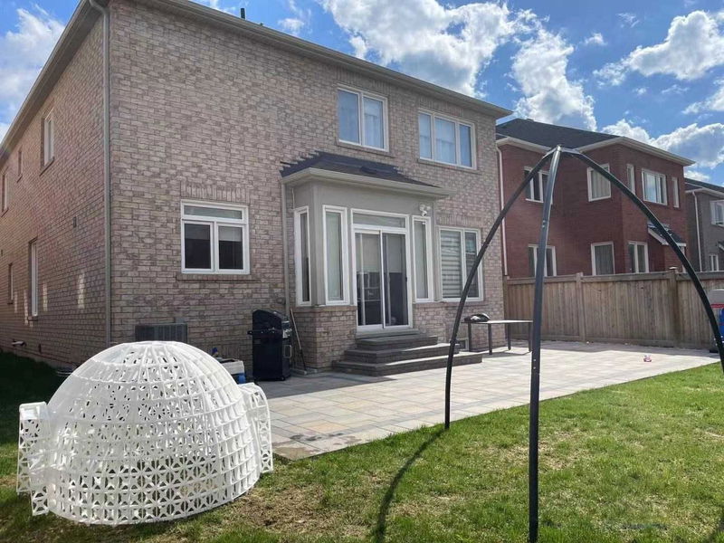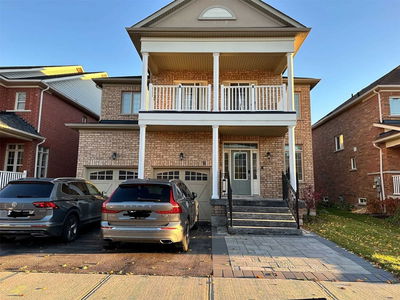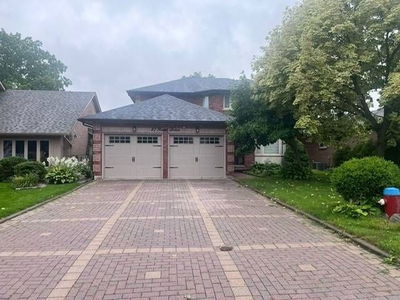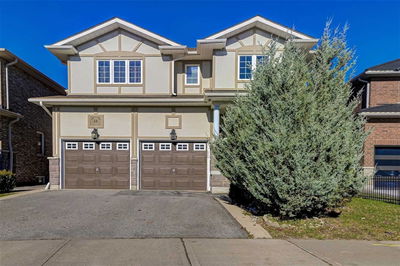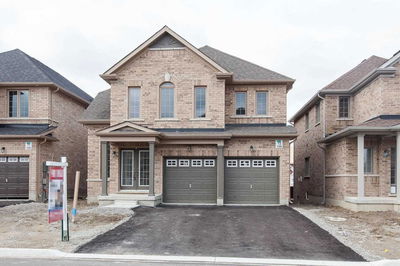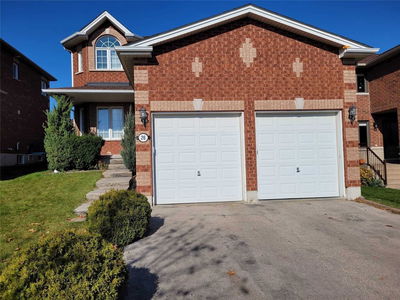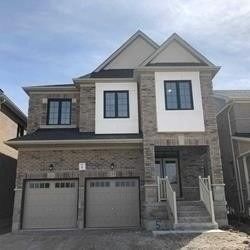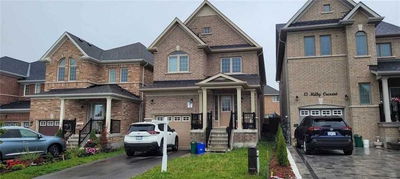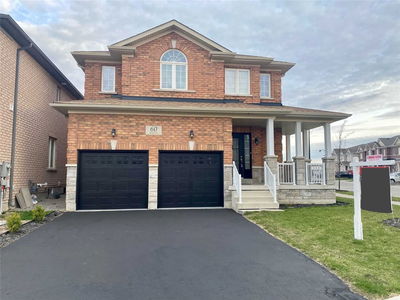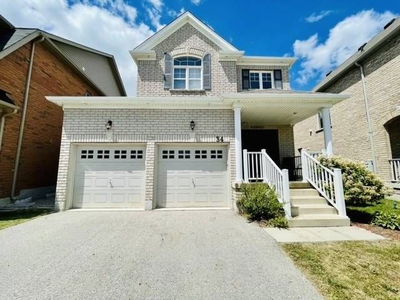Gorgeous 4 Bdrm Home In The Desirable Summerlyn Village. Spacious Family Rm With Fireplace. Modern Kitchen W/ Breakfast Area, & Centre Island. 9' Ceiling On Main Flr W/Walkout To Fully Fenced Yard Master W/His & Her Closets & Large 5 Pc Ensuite. Mins To Rec Centres, Parks, Shopping, Transit & All Amenities
Property Features
- Date Listed: Friday, February 03, 2023
- City: Bradford West Gwillimbury
- Neighborhood: Bradford
- Major Intersection: Citrine Dr/Stewart Cres
- Full Address: 20 Citrine Drive, Bradford West Gwillimbury, L3Z 2A5, Ontario, Canada
- Kitchen: Backsplash, Centre Island, W/O To Patio
- Living Room: Hardwood Floor, Window, Open Concept
- Family Room: Hardwood Floor, Open Concept, Combined W/Kitchen
- Living Room: Hardwood Floor, Window, Vaulted Ceiling
- Listing Brokerage: First Class Realty Inc., Brokerage - Disclaimer: The information contained in this listing has not been verified by First Class Realty Inc., Brokerage and should be verified by the buyer.

