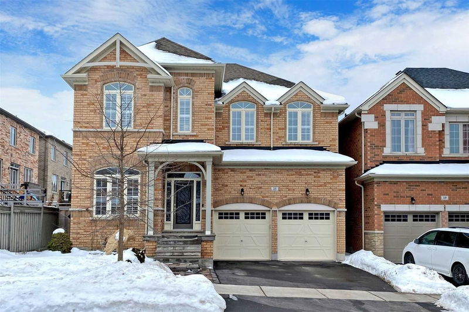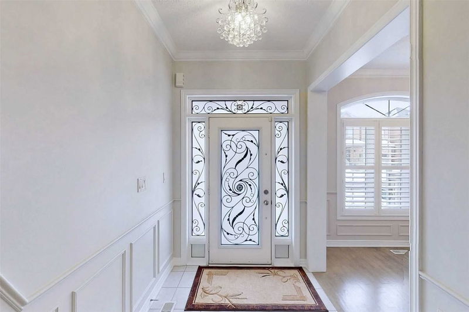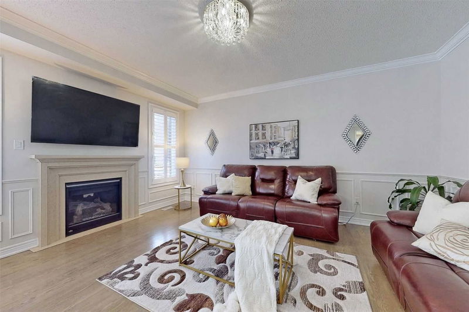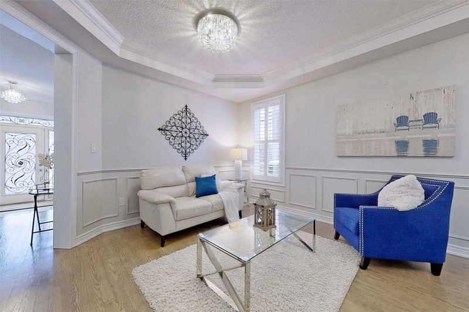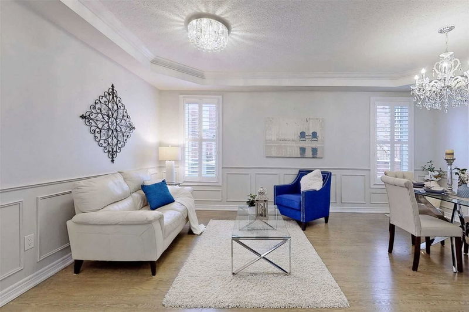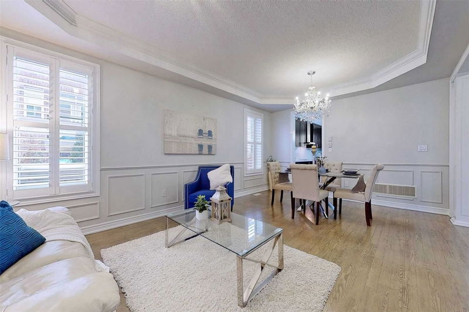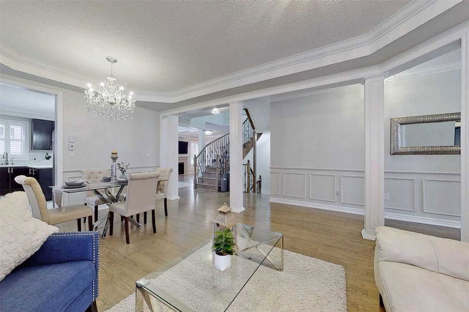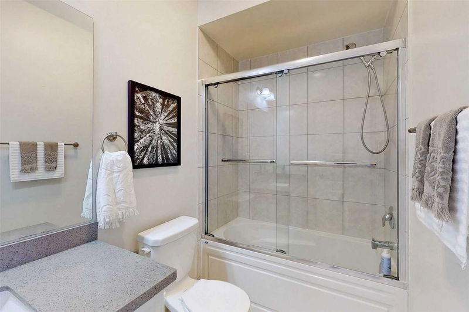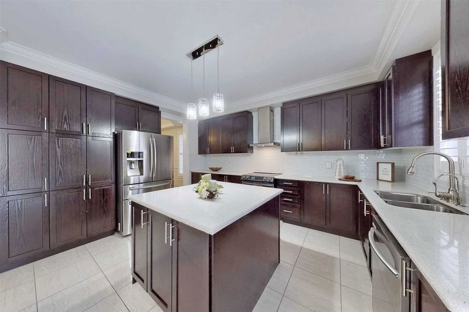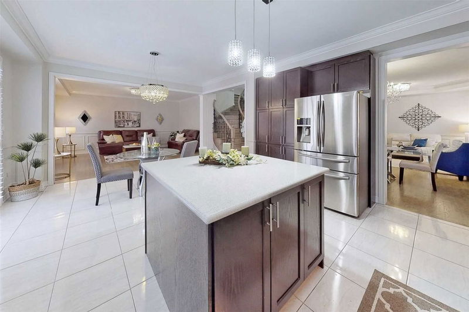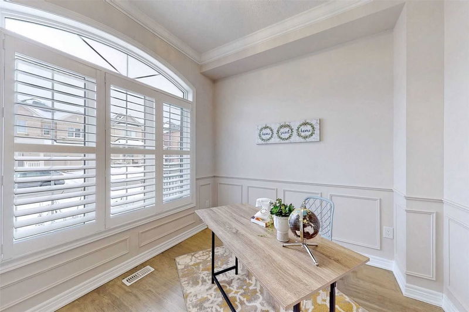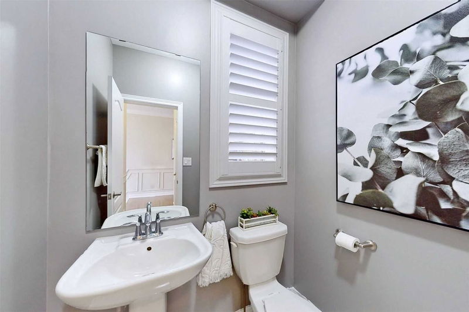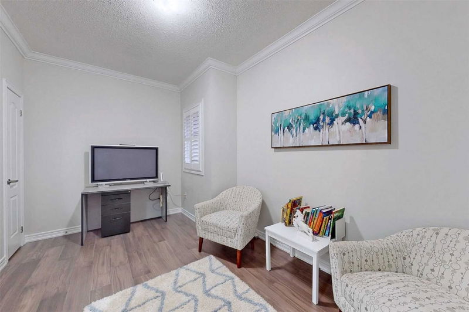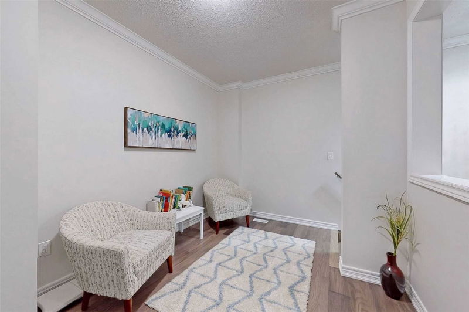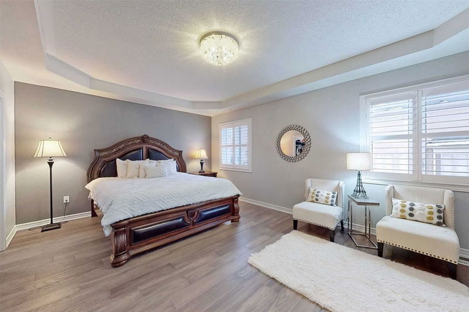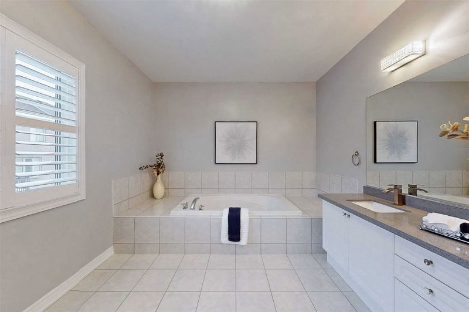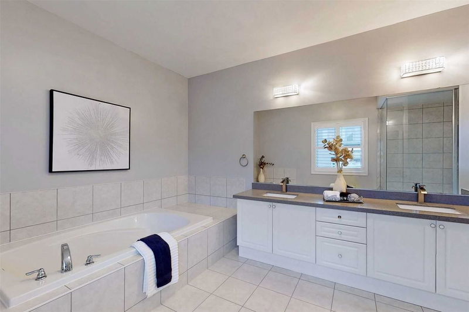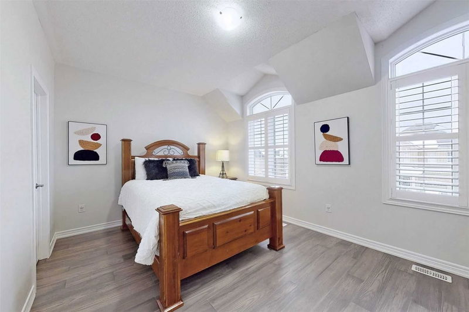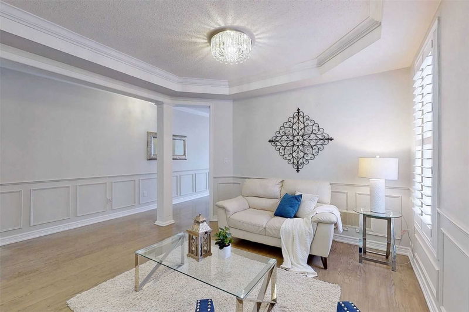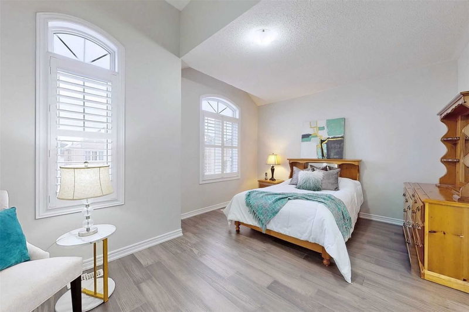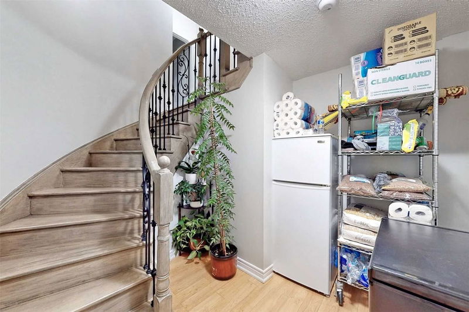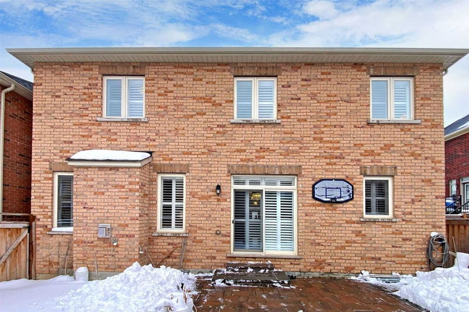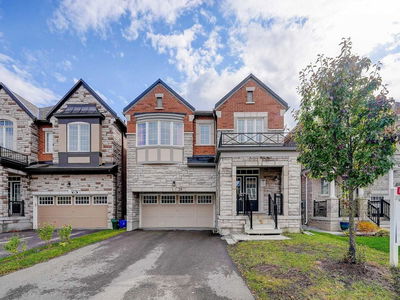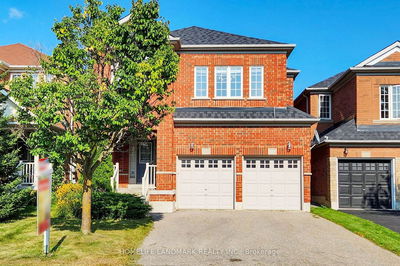Gorgeous 4 Br Open Concept Detached By Arista Homes In Highly Sought After Aurora Trails. Newbury Model - Elevation A - 3250 Sqft. Very Bright & Spacious Home! Move-In Ready! 9' Ceilings On Main & 2nd Floors. Oak Staircase And Hardwood Throughout, Eat-In Kitchen With Large Island, Granite Countertop. Large Master Bedroom With 5Pc Ensuite And Spacious W/I Closet, Direct Access To The Garage & More! Close To Many Shopping Centers, Eateries & Minutes From Hwy 404 & Aurora Go Station.
Property Features
- Date Listed: Monday, February 06, 2023
- Virtual Tour: View Virtual Tour for 23 Rothwell Street
- City: Aurora
- Neighborhood: Rural Aurora
- Major Intersection: Leslie & St John's Sideroad
- Full Address: 23 Rothwell Street, Aurora, L4G 0V6, Ontario, Canada
- Living Room: Hardwood Floor, Combined W/Dining, Open Concept
- Family Room: Hardwood Floor, Fireplace
- Kitchen: Ceramic Floor, Centre Island, Large Window
- Listing Brokerage: Re/Max Realtron Realty Inc., Brokerage - Disclaimer: The information contained in this listing has not been verified by Re/Max Realtron Realty Inc., Brokerage and should be verified by the buyer.

