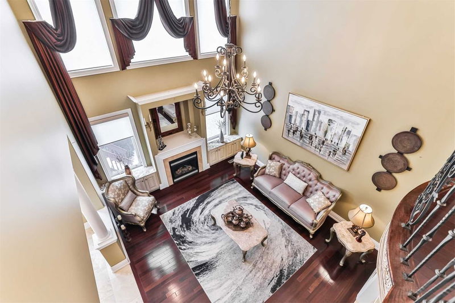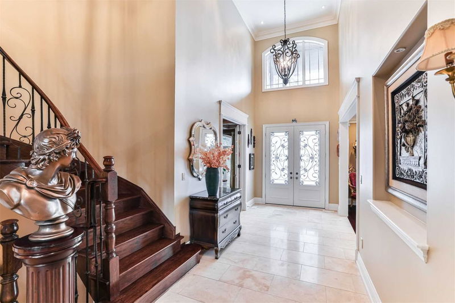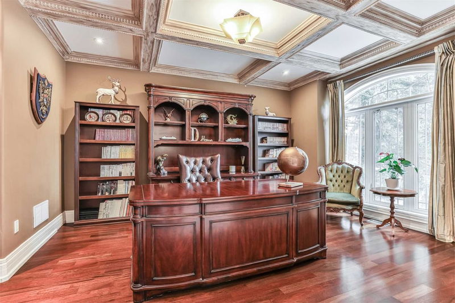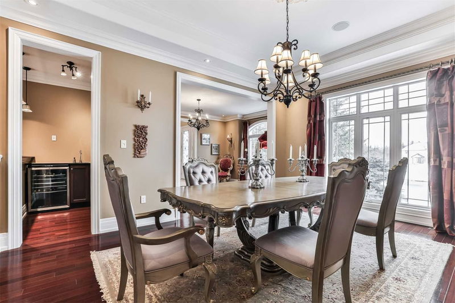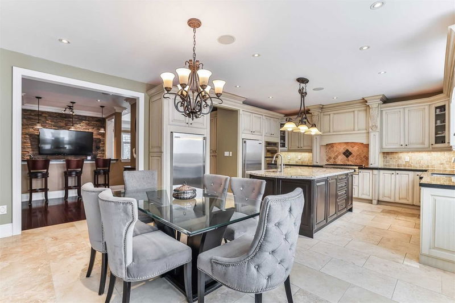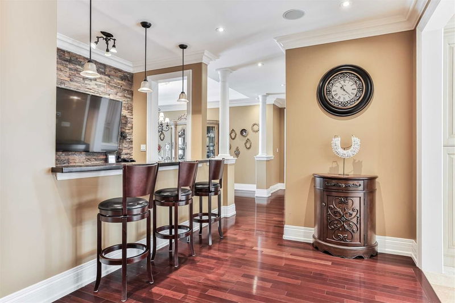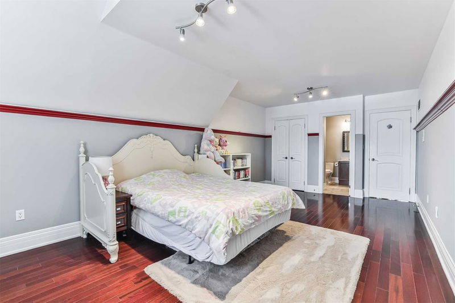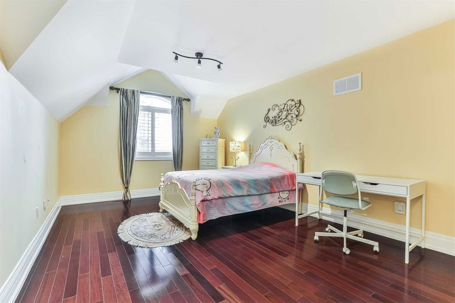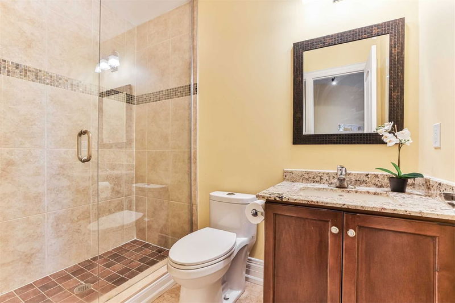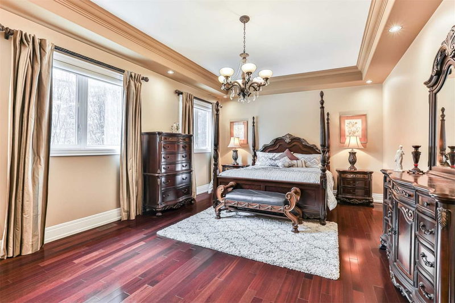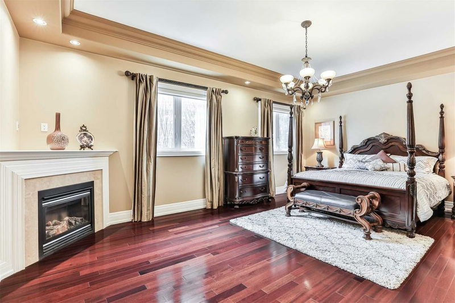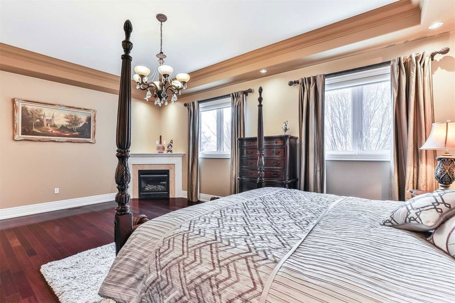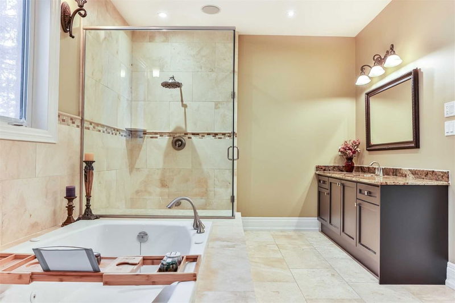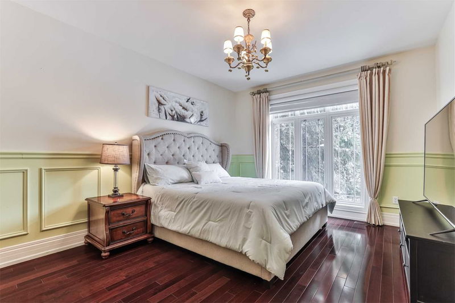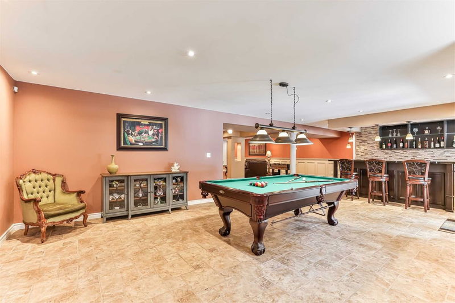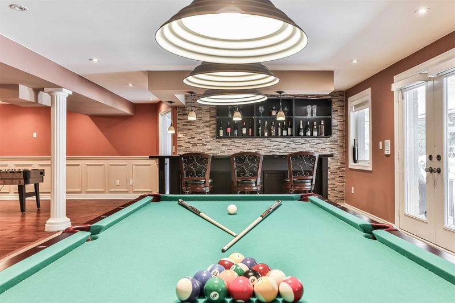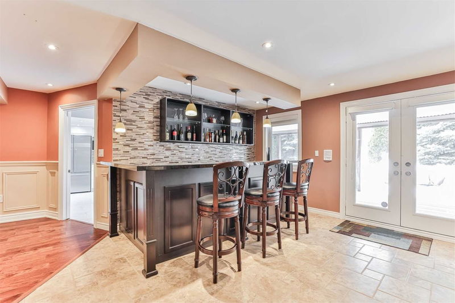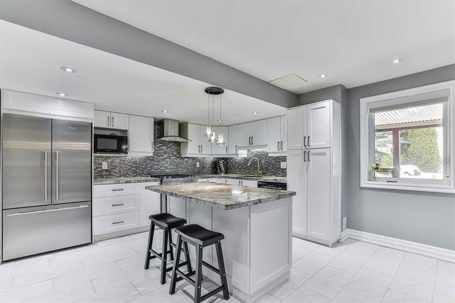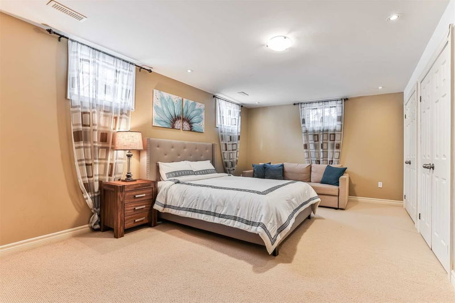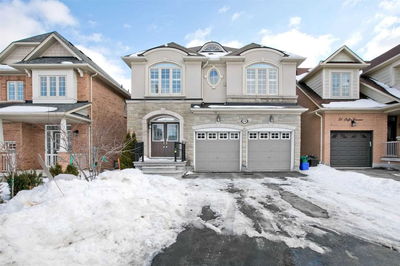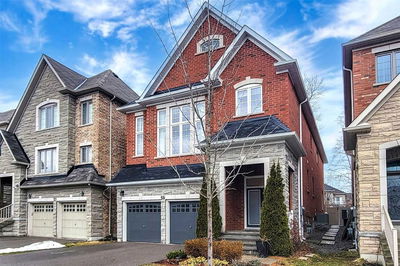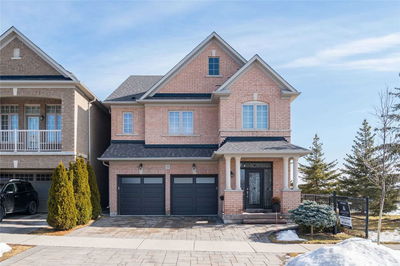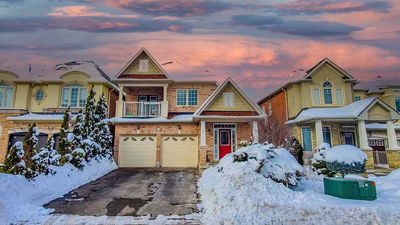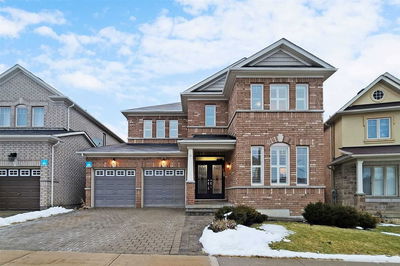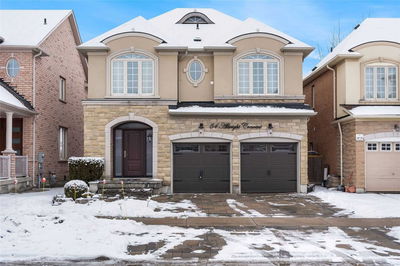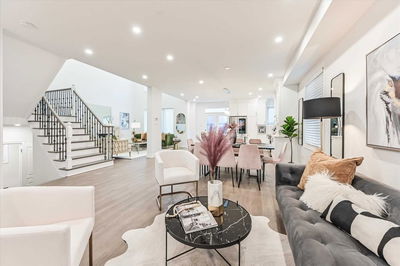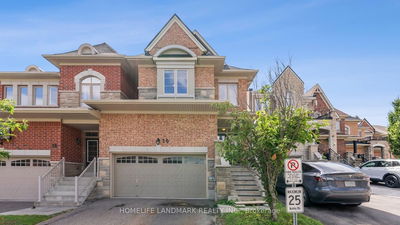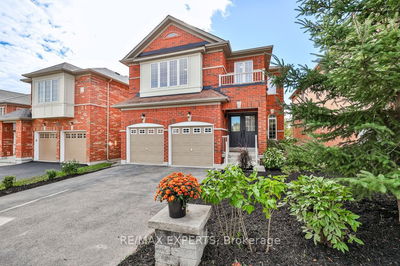**L-U-X-U-R-I-O-U-S Masterpiece & Upscale C/Built Fam Hm On Pied-Shaped Land(Bck:224.78Ft & Total 25,844.12Sf--One Of The Largest Land In Area)**Architectural-Dramatic Flr Plan--Apx 9500Sf Living Area(Apx 5500Sf/1st+2nd Flr & Prof/Entertainer's Paradise Over 4000Sf Bsmt)-Unique Features & Open-Concept/Soaring Ceiling(18'+10'-Fam Rm/Foyer & Main)*Classic Main Flr Lib & Woman's Dream Kit-Severy Area & Sport Bar(Main)-Stunning Fam Rm**Primary Retreat W/Gas-F/Pc-Lavish Ensuite(Main Flr) & Oversized All Bedrooms W/Ensuites**Entertainer's Dream/Fully Loaded Apx 4000Sf Spacious-Bsmt(Movie-Theatre/2nd Full Size Kit/Wet Bar/Gym/Open Concept Rec Rm & W-Out To Outdoor Paradise Bckyd)**Meticulously Maintained By Owner**Top-Ranked School Area & Prestigious Street W/Luxury Homes**
Property Features
- Date Listed: Tuesday, February 07, 2023
- Virtual Tour: View Virtual Tour for 38 Anglin Drive
- City: Richmond Hill
- Neighborhood: Jefferson
- Major Intersection: E.Yonge/N.19th
- Living Room: Hardwood Floor, Crown Moulding, Pot Lights
- Kitchen: Stainless Steel Appl, Centre Island, Eat-In Kitchen
- Family Room: Gas Fireplace, Hardwood Floor, Open Concept
- Kitchen: Stainless Steel Appl, Centre Island, Granite Counter
- Listing Brokerage: Forest Hill Real Estate Inc., Brokerage - Disclaimer: The information contained in this listing has not been verified by Forest Hill Real Estate Inc., Brokerage and should be verified by the buyer.


