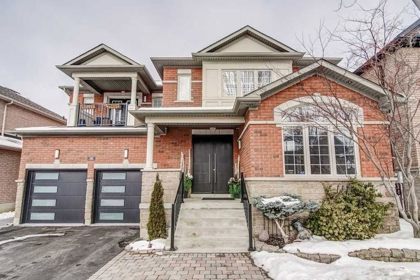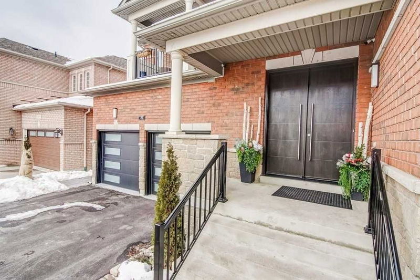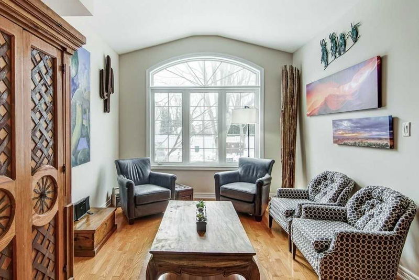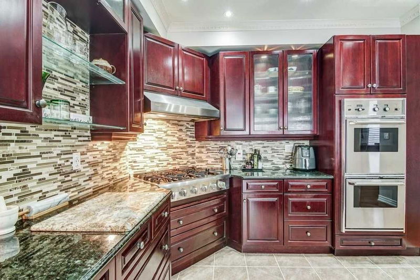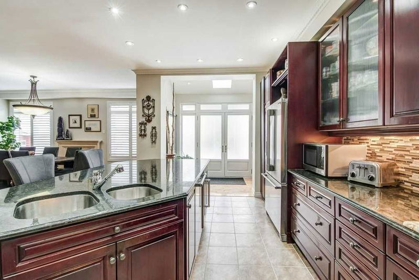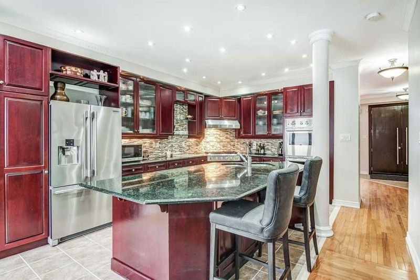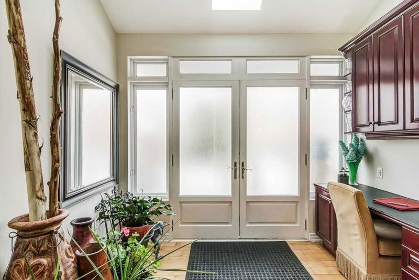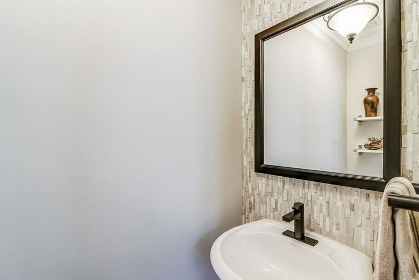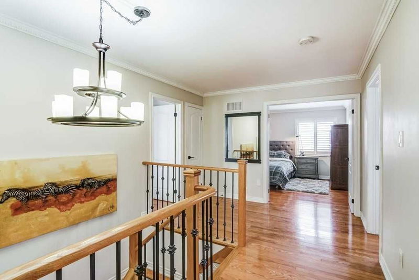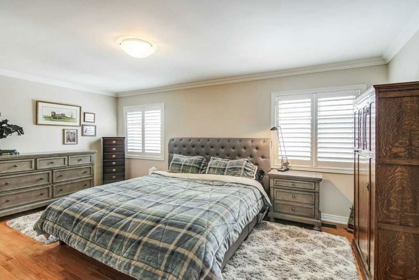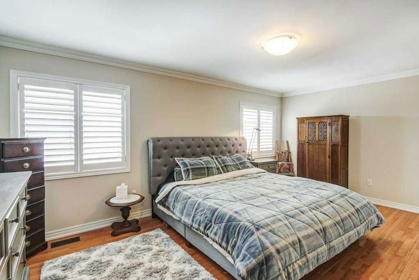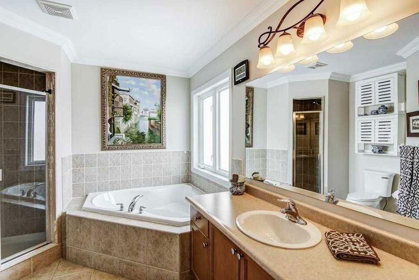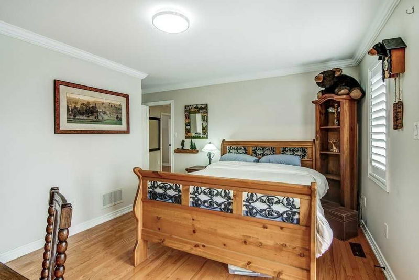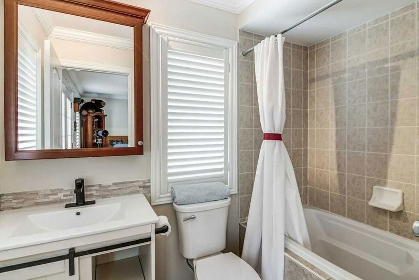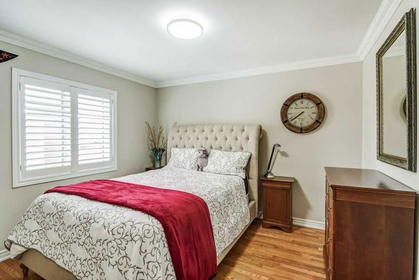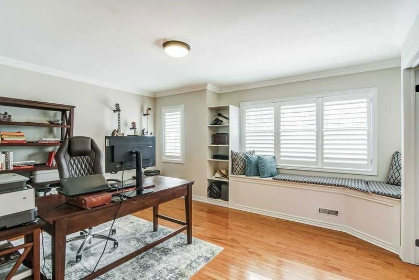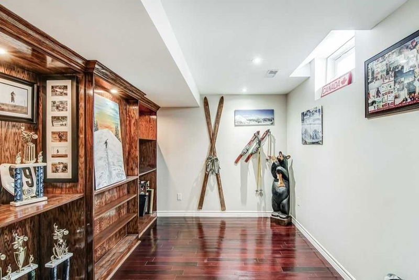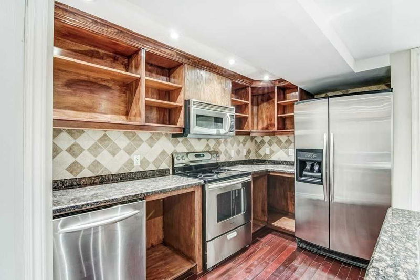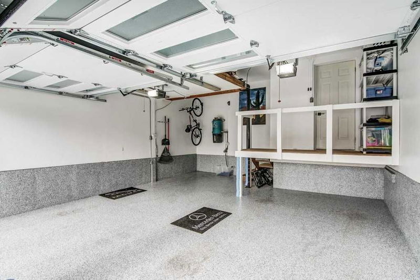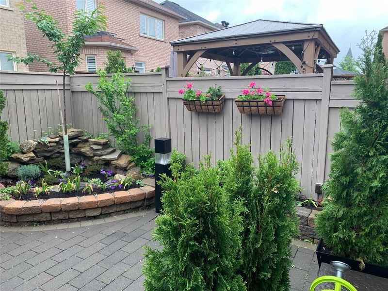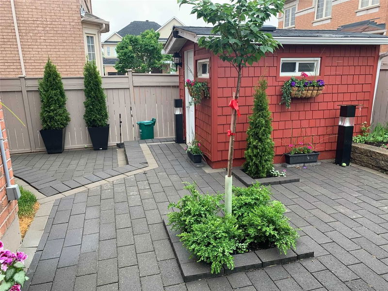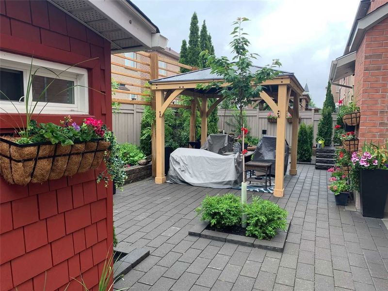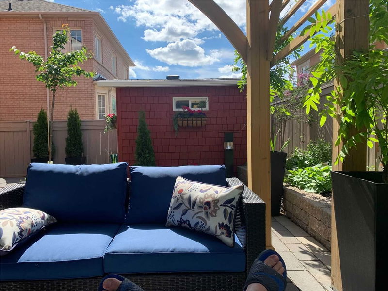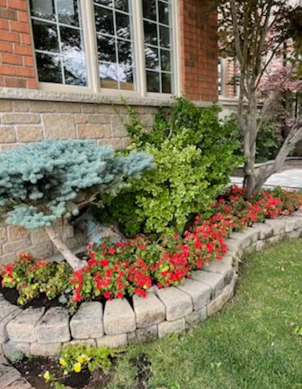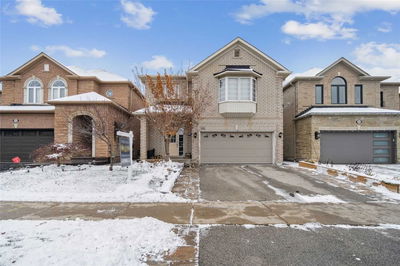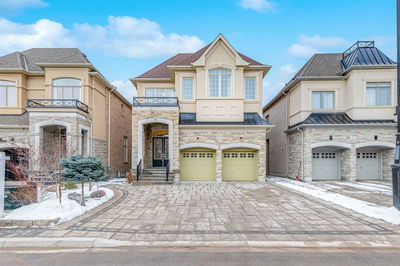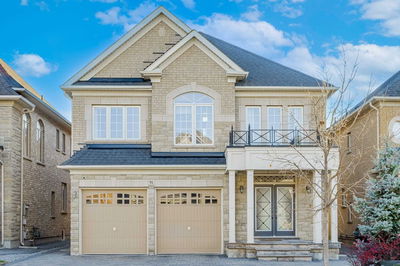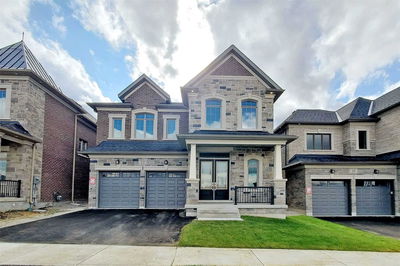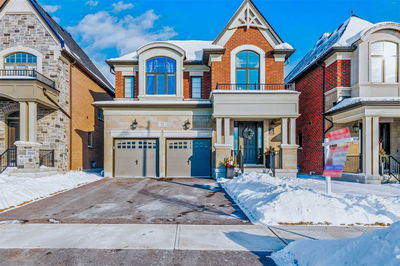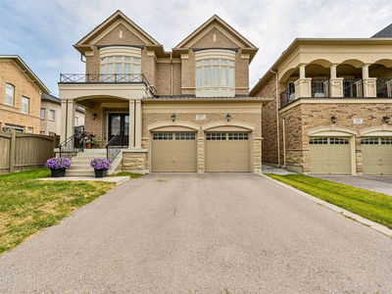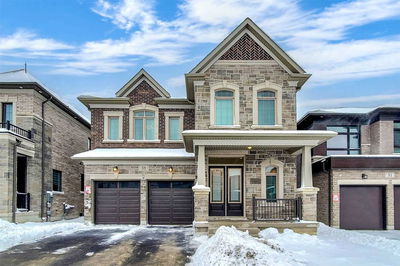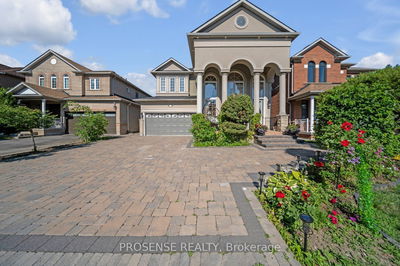Gorgeous Vellore Village Home W/Prime 50' Wide Lot * Over 4,000 Sf Total Space * Grand Double Door Entry Into The Sunny, Open Concept Layout, Great For Entertaining * Freshly Painted, Hardwood Floors, Huge Kitchen Island * Finished Basement With Kitchen, Bathroom & Space For A Bedroom * 4 + 1 Bedrooms As Ground Floor Office Could Be 5th Bedroom * Flexible Layout W/Option To Combine Living & Dining Rms & Have The Family Rm Overlooking The Backyard * Walk Out To Private Backyard W/Pergola & Shed With 220 Amp Electrical For A Hot Tub! Landscaped Front & Back Yards * See List Of Upgrades In Attachments * Nothing To Do, But Move In! * Pre-Listing Feb 2023 Home Inspection Available
Property Features
- Date Listed: Tuesday, February 07, 2023
- Virtual Tour: View Virtual Tour for 240 Saint Francis Avenue
- City: Vaughan
- Neighborhood: Vellore Village
- Major Intersection: Rutherford & Via Campanile
- Living Room: Hardwood Floor, Picture Window
- Family Room: Hardwood Floor
- Kitchen: Granite Counter, Stainless Steel Appl, W/O To Patio
- Kitchen: Hardwood Floor, Stainless Steel Appl, Granite Counter
- Listing Brokerage: Royal Lepage Signature Realty, Brokerage - Disclaimer: The information contained in this listing has not been verified by Royal Lepage Signature Realty, Brokerage and should be verified by the buyer.

