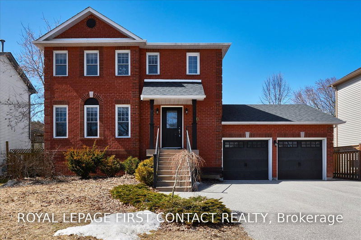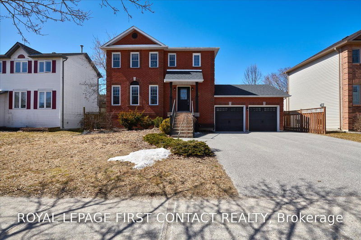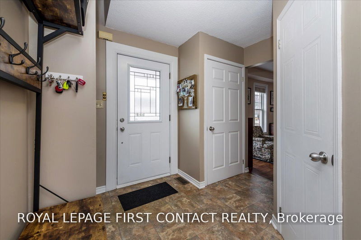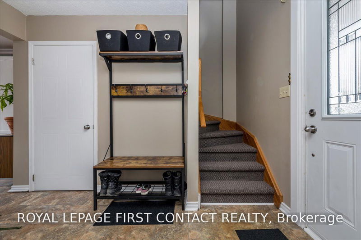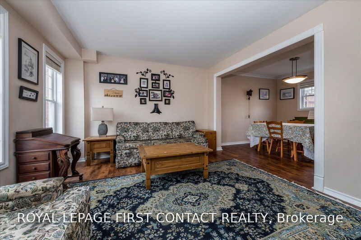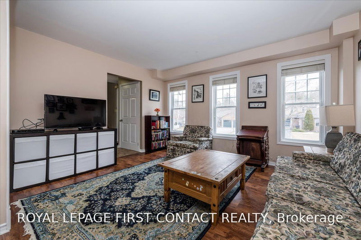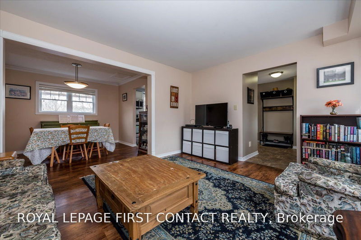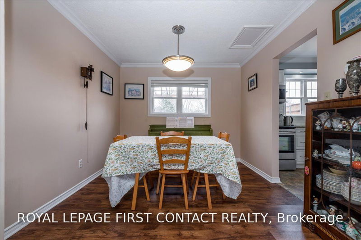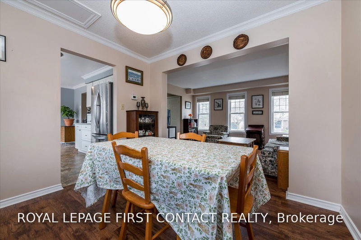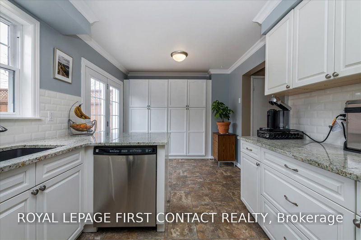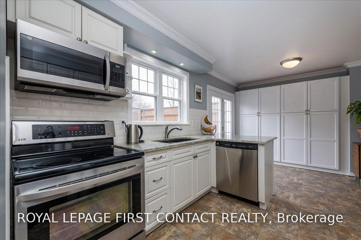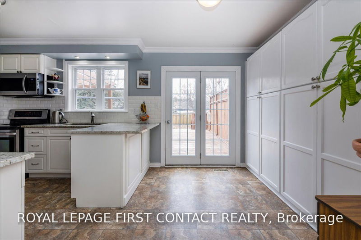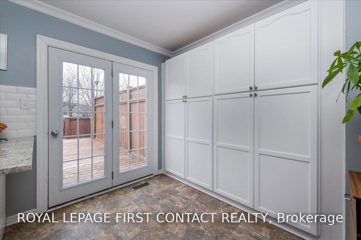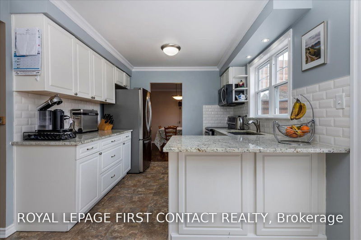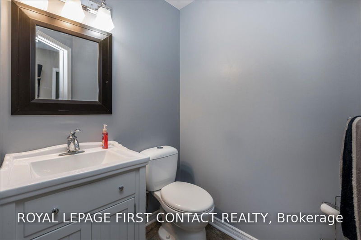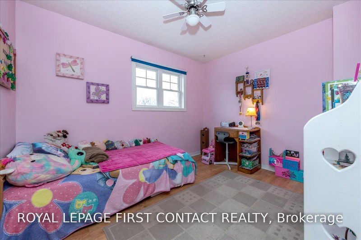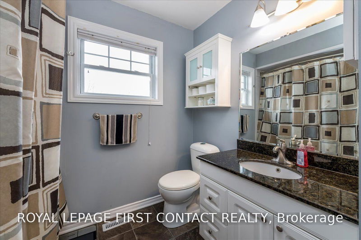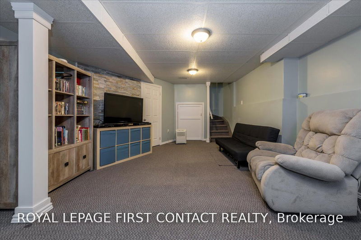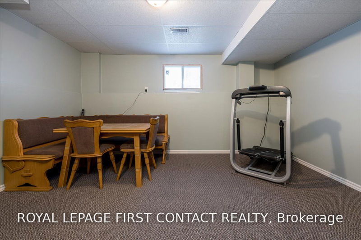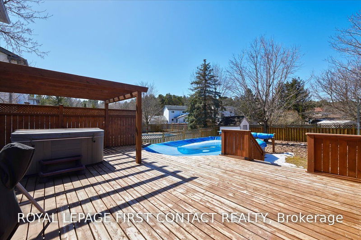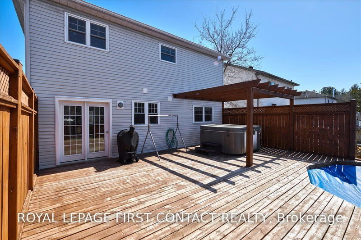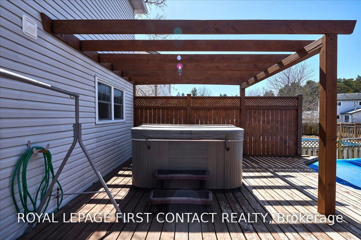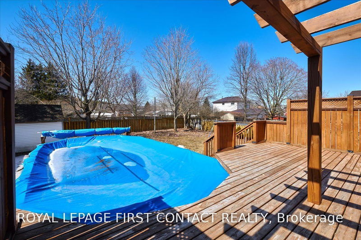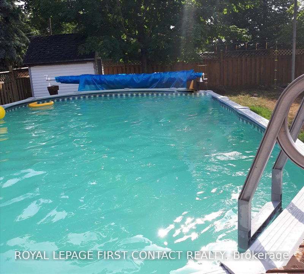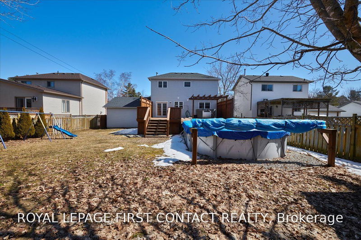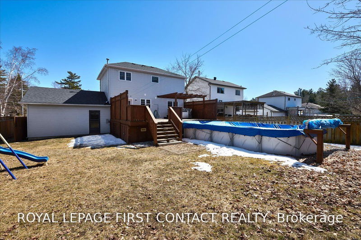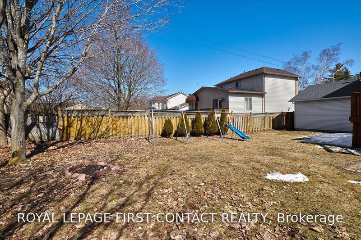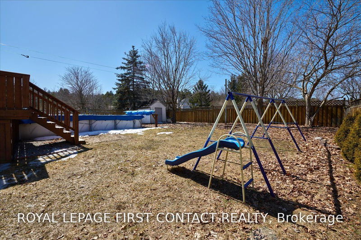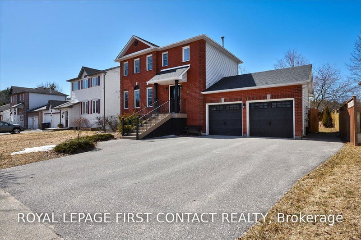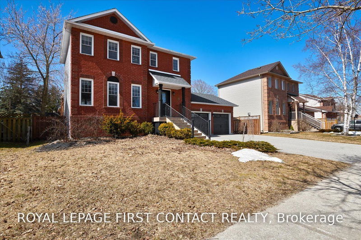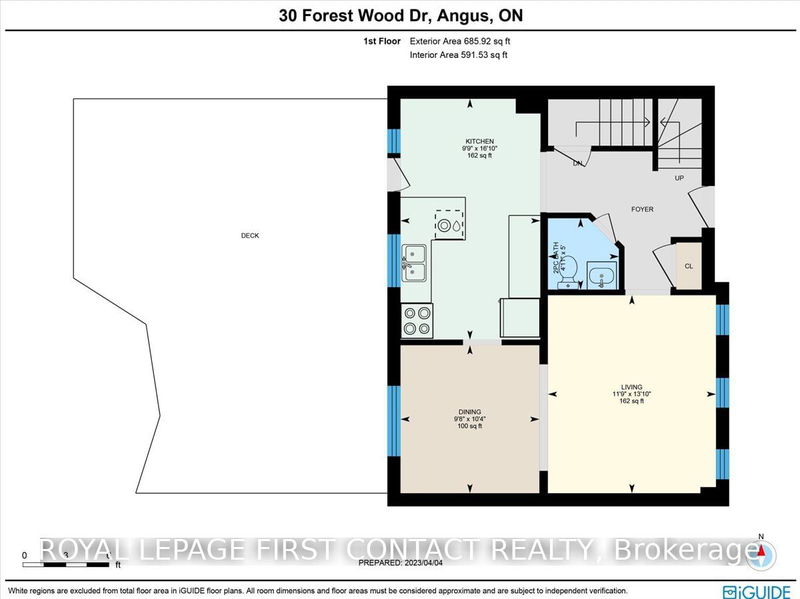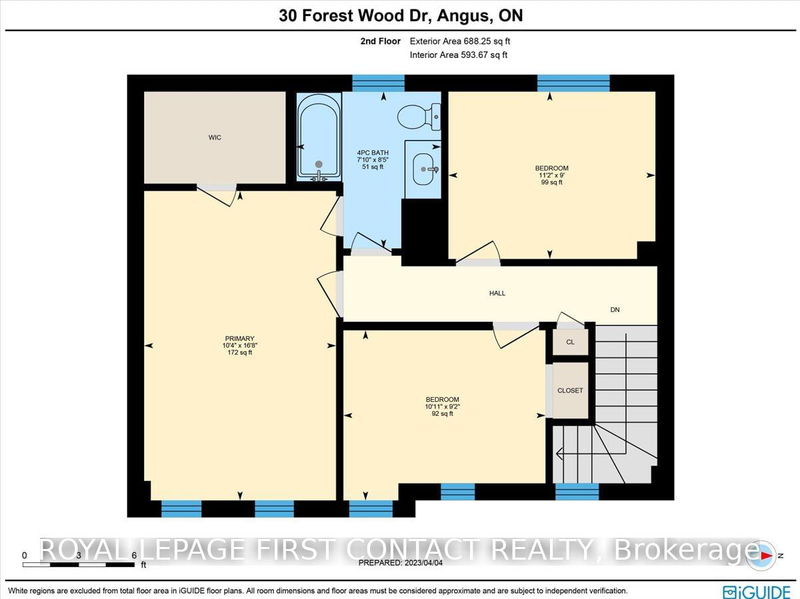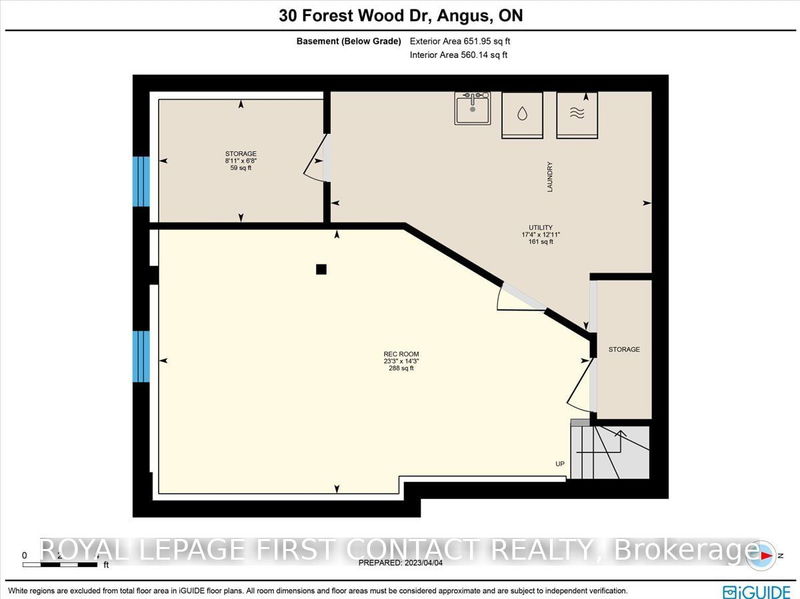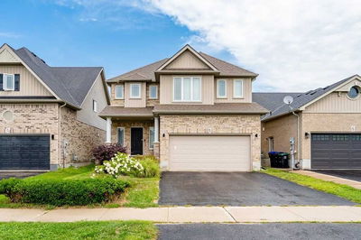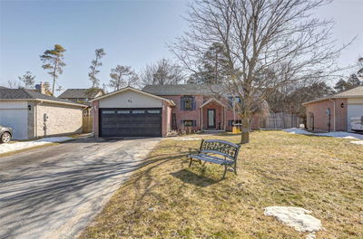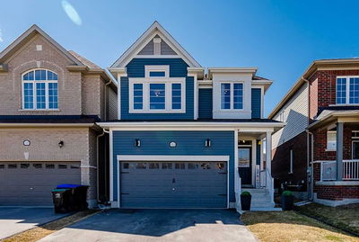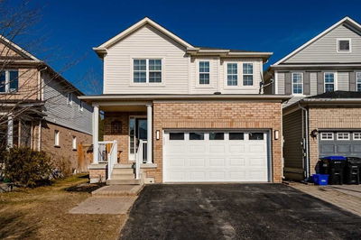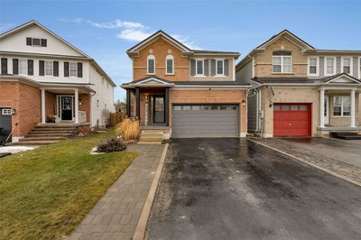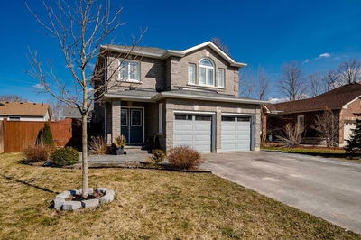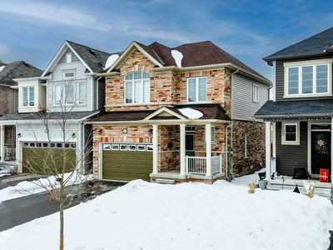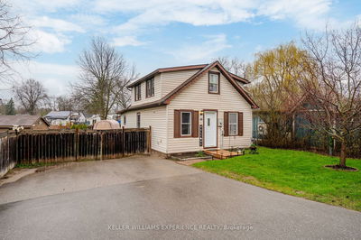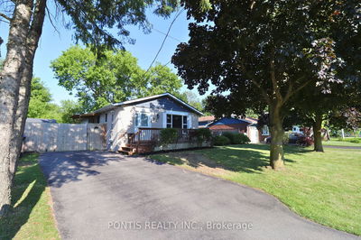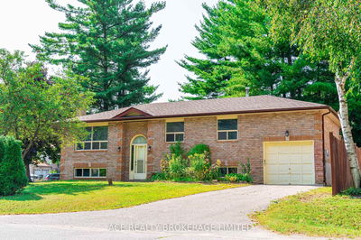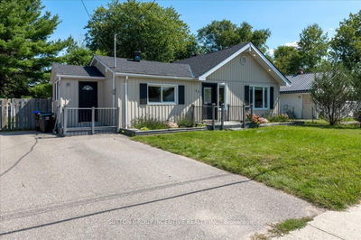Opportunity Knocks! Fabulous 3 Bdrm 1.5 Bath Home In Family Friendly, Mature Angus Neighborhood On A 60X123 Ft Lot Is Located In Close Proximity To All Amenities In This Vibrant And Growing Community And Also Provides Easy Access To Cfb Borden And Honda. Updated Composite Stairs And Front Entrance Lead You In To The Sun Filled, Carpet-Free Main Floor Which Offers An L-Shaped Living And Dining Room Plus An Updated Kitchen Featuring Granite Counters, Backsplash & Oversized Pantry. Walkout To The Large Deck With Hot Tub Overlooking The Fenced Back Yard With Above Ground Pool. This Level Is Completed By A Convenient Powder Room. The Upper Level Boasts 3 Generous Bedrooms Including The Primary Suite With Large Walk-In Closet And Semi-Ensuite Privilege. The Lower Level Provides Extra Living Space With A Large Rec Room Along With Ample Storage Space. Double Garage With Openers And Low Property Taxes Complete The Package. Make Memories Here!
Property Features
- Date Listed: Tuesday, April 04, 2023
- City: Essa
- Neighborhood: Angus
- Major Intersection: Cecil & Carolyne
- Full Address: 30 Forestwood Drive, Essa, L0M 1B3, Ontario, Canada
- Living Room: Main
- Kitchen: Main
- Listing Brokerage: Royal Lepage First Contact Realty - Disclaimer: The information contained in this listing has not been verified by Royal Lepage First Contact Realty and should be verified by the buyer.

