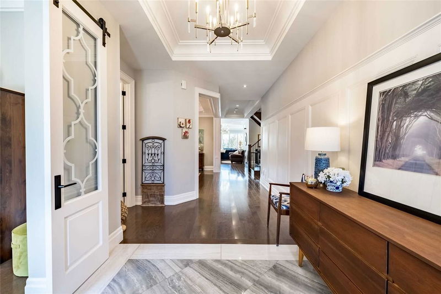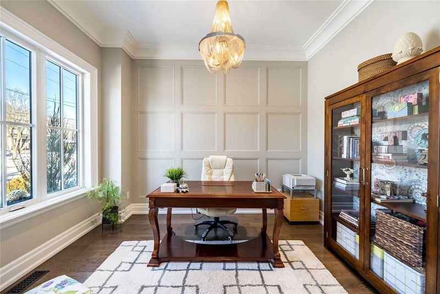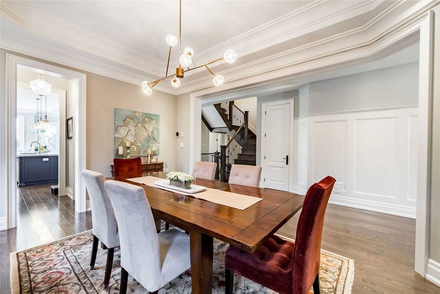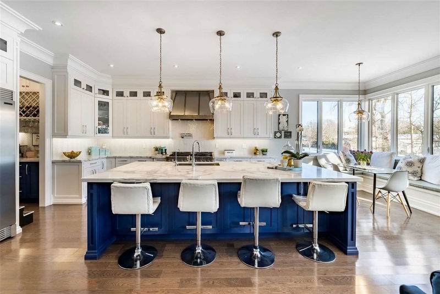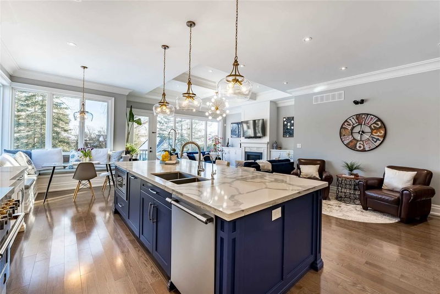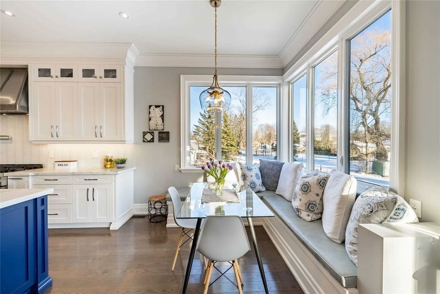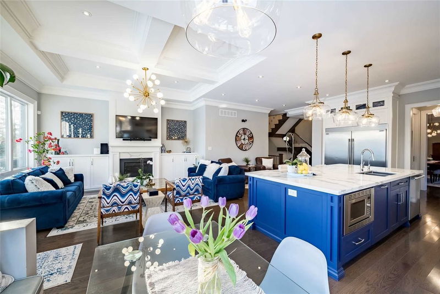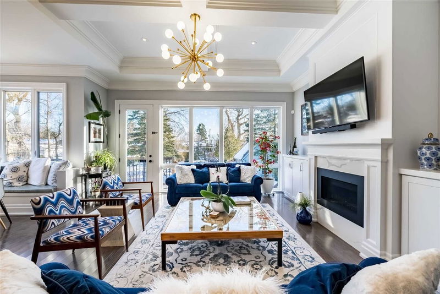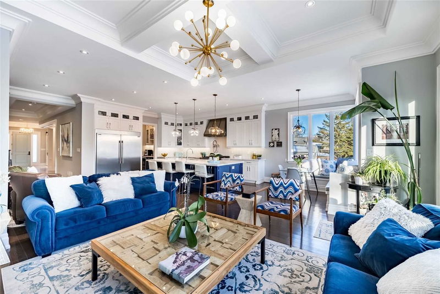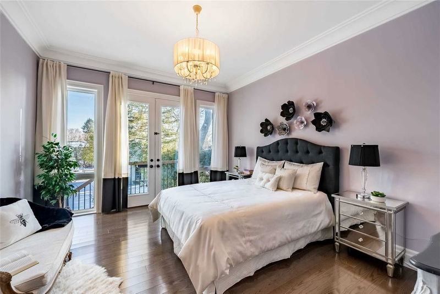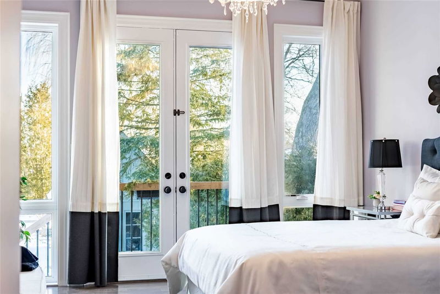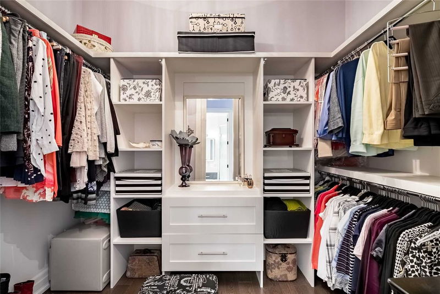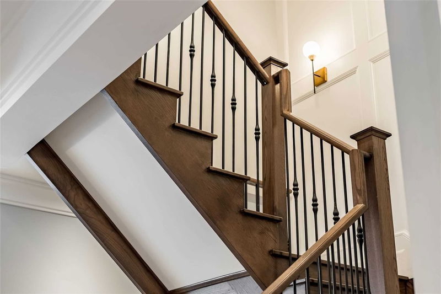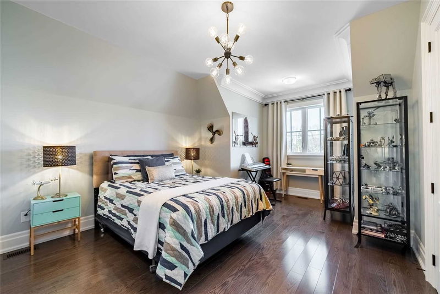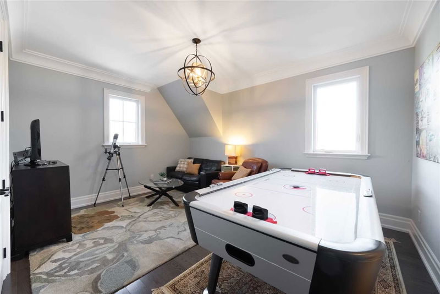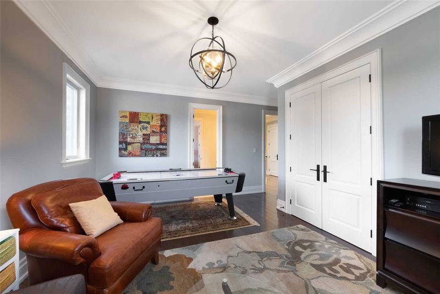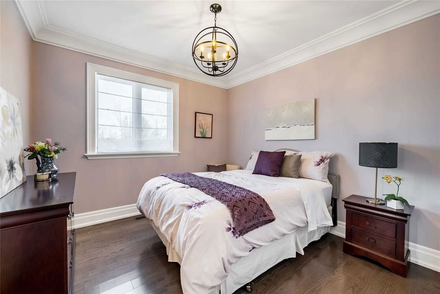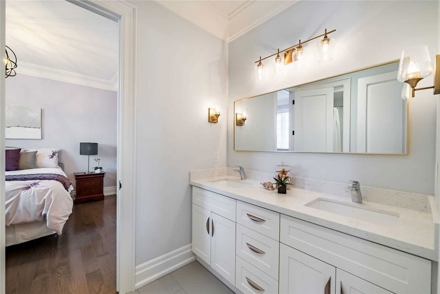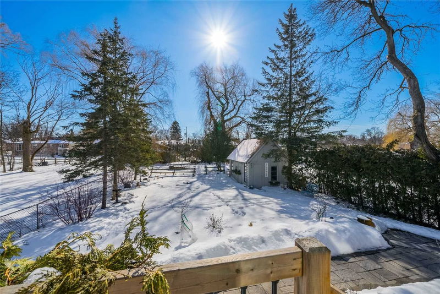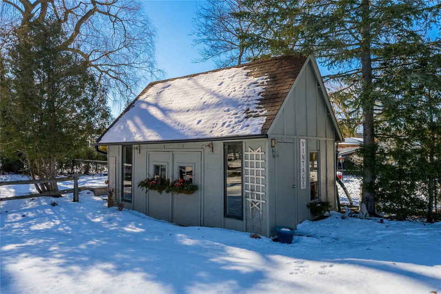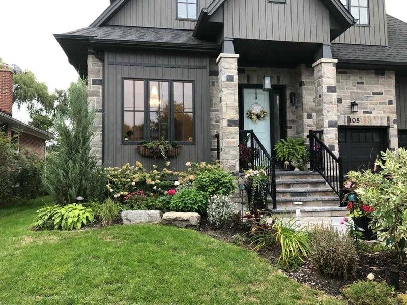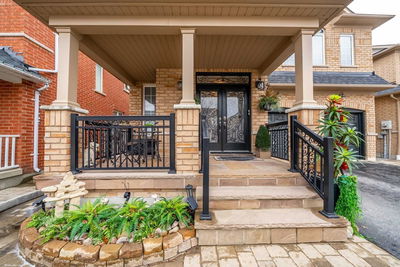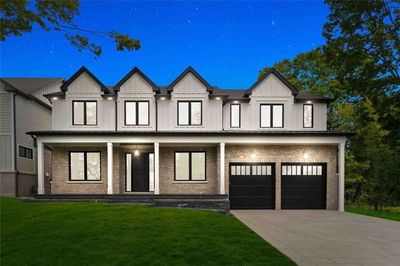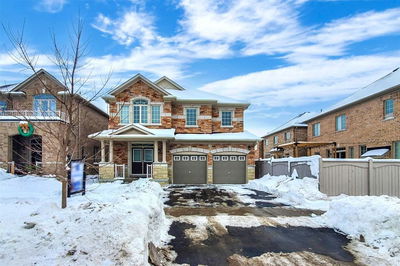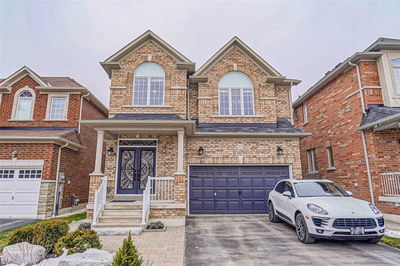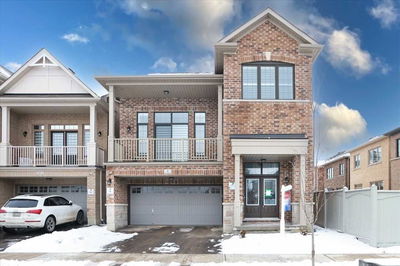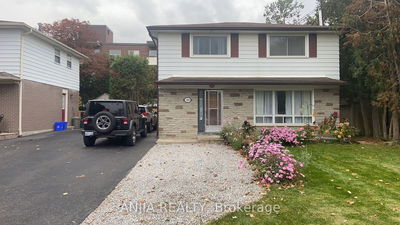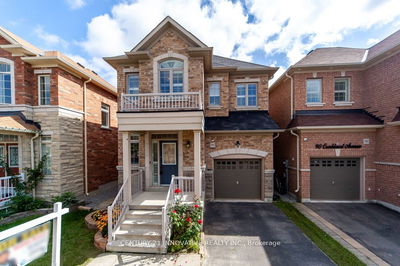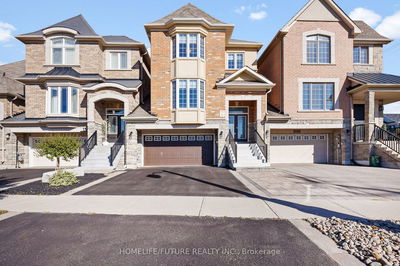Prepare To Fall In Love! Custom Bungaloft (2018) Without A Single Detail Missed. Over 5000 Square Feet Of Finished Living Space. Where Do We Even Start - This Is A True Show-Stopper! Hardwood Floors, Pot Lights, Millwork, Crown Moulding, Wainscotting Are All Found Throughout This Home. The Kitchen Of Your Dreams W/ Oversized Island And High End Stainless Steel Appliances. Servery W/ Wine Fridge, Bar Sink & Walk-In Pantry. Floor To Ceiling Windows In Primary Bedroom & Great Room. Huge Pool-Sized Lot W/ Extensive Landscaping Front And Back. You Could Fit Two Pools If You Wanted. Finished Basement W/ Nanny Suite W/ Full Kitchen, Laundry & Separate Entrance Plus Large Rec Room W/ Walk-Up To Backyard. There Are Actually Too Many Features To List, Just Look At The Pictures, Watch The Virtual Tour, See The Attachments And Write An Offer.
Property Features
- Date Listed: Wednesday, February 08, 2023
- Virtual Tour: View Virtual Tour for 108 Manitoba Street
- City: Whitchurch-Stouffville
- Neighborhood: Stouffville
- Full Address: 108 Manitoba Street, Whitchurch-Stouffville, L4A 4Y1, Ontario, Canada
- Kitchen: Centre Island, Quartz Counter, Stainless Steel Appl
- Kitchen: Quartz Counter, Laminate, Pot Lights
- Listing Brokerage: Re/Max All-Stars Realty Inc., Brokerage - Disclaimer: The information contained in this listing has not been verified by Re/Max All-Stars Realty Inc., Brokerage and should be verified by the buyer.



